6319 Via Naranjal, Rancho Santa Fe, CA 92067
- $4,748,000
- 5
- BD
- 6
- BA
- 6,666
- SqFt
- List Price
- $4,748,000
- Price Change
- ▼ $247,000 1753848395
- Status
- ACTIVE
- MLS#
- NDP2503468
- Year Built
- 2002
- Bedrooms
- 5
- Bathrooms
- 6
- Living Sq. Ft
- 6,666
- Lot Size
- 48,351
- Acres
- 1.11
- Lot Location
- Back Yard, Sprinklers In Rear, Sprinklers In Front, Landscaped, Near Park, Rolling Slope, Sprinklers Timer, Sprinklers On Side
- Days on Market
- 139
- Property Type
- Single Family Residential
- Style
- Custom
- Property Sub Type
- Single Family Residence
- Stories
- Two Levels
Property Description
Nestled in the exclusive gated community of The Groves in Rancho Santa Fe, this exquisite property is perfectly positioned near premier golf courses and top-tier schools, including Roger Rowe Elementary and Middle School (K-8). The main residence boasts three en-suite bedrooms, a dedicated home office, a gym, a bonus room and so much more. Additionally, there is a sizable Guest House which features a full kitchen, living room and bedroom. Upon entering, you are greeted by a spacious open concept living area awash with natural light. The high ceilings, multiple cozy fireplaces, and expansive windows frame stunning views of the verdant groves. The lower level is designed for entertainment, featuring a bar, a game room with a full-size pool table, shuffleboard, foosball, a state-of-the-art TV and sound system, and a fully-equipped gym. Outdoors, enjoy the luxury of a resort-style vanishing edge pool, a private putting green, a circular driveway, and incredibly lush landscaping that epitomizes a farm-to-table lifestyle with citrus and avocado trees. The property also features an outdoor covered space for relaxation and entertainment. For your privacy and security, the property includes a private gate and a four-car garage offering extensive storage space. Experience the ultimate in relaxation and entertainment at Via Naranjal—your luxurious long-term sanctuary, complete with super private and sweeping views.
Additional Information
- HOA
- 625
- Frequency
- Monthly
- Association Amenities
- Pet Restrictions, Pets Allowed, Tennis Court(s)
- Other Buildings
- Guest House
- Appliances
- Barbecue, Built-In, Double Oven, Dishwasher, Freezer, Gas Cooking, Gas Cooktop, Disposal, Gas Oven, Gas Range, Microwave, Refrigerator, Range Hood, Warming Drawer, Dryer, Washer
- Pool
- Yes
- Pool Description
- In Ground
- Fireplace Description
- Bonus Room, Family Room, Living Room, Primary Bedroom, Outside, See Remarks
- Heat
- Central, Forced Air, Zoned
- Cooling
- Yes
- Cooling Description
- Central Air
- View
- Canyon, Hills, Mountain(s), Orchard, Panoramic, Pool, Valley
- Patio
- Balcony
- Roof
- Spanish Tile
- Garage Spaces Total
- 4
- School District
- San Dieguito Union
- Elementary School
- R. Roger Rowe
- High School
- Torrey Pines
- Interior Features
- Wet Bar, Built-in Features, Balcony, Granite Counters, High Ceilings, Pantry, Storage
- Attached Structure
- Detached
Listing courtesy of Listing Agent: Jennifer Janzen-Botts (jennifer@brizolisjanzen.com) from Listing Office: Pacific Sotheby's Int'l Realty.
Mortgage Calculator
Based on information from California Regional Multiple Listing Service, Inc. as of . This information is for your personal, non-commercial use and may not be used for any purpose other than to identify prospective properties you may be interested in purchasing. Display of MLS data is usually deemed reliable but is NOT guaranteed accurate by the MLS. Buyers are responsible for verifying the accuracy of all information and should investigate the data themselves or retain appropriate professionals. Information from sources other than the Listing Agent may have been included in the MLS data. Unless otherwise specified in writing, Broker/Agent has not and will not verify any information obtained from other sources. The Broker/Agent providing the information contained herein may or may not have been the Listing and/or Selling Agent.

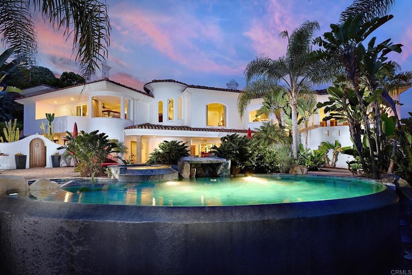
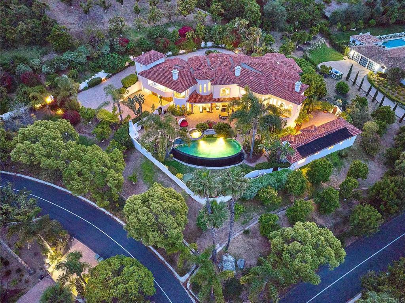

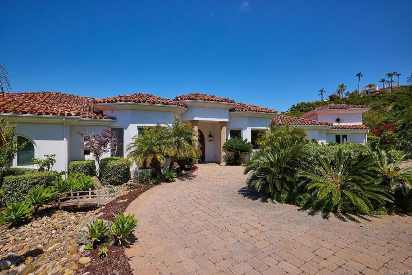
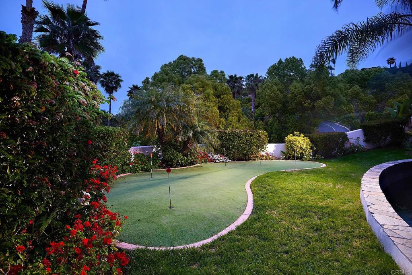
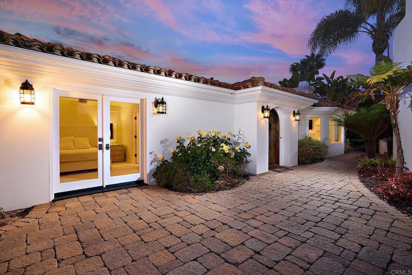



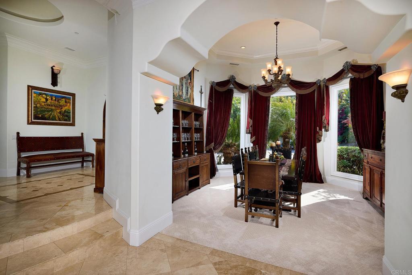
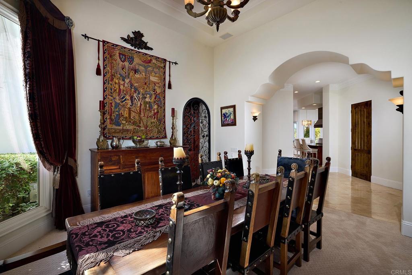
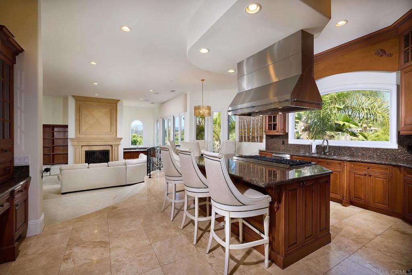
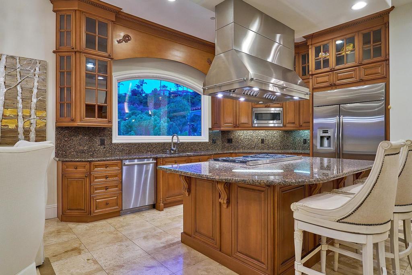

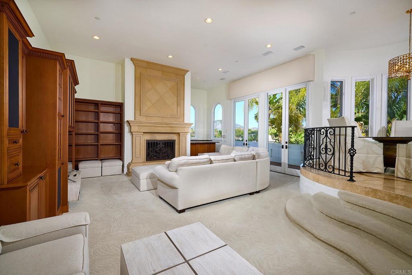
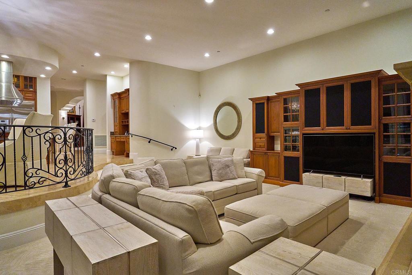
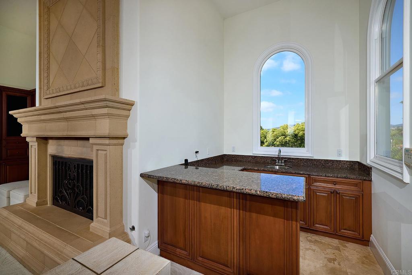
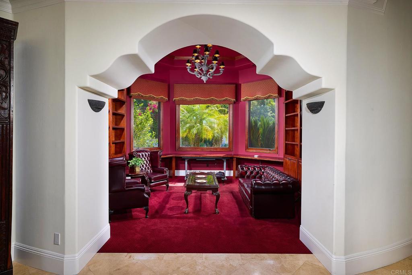
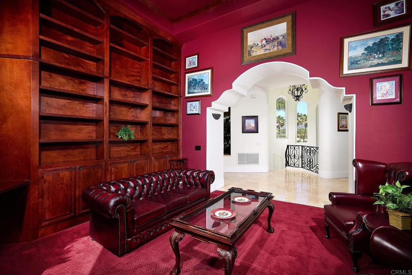

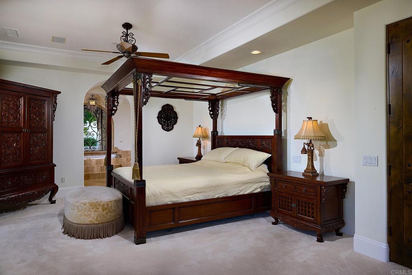
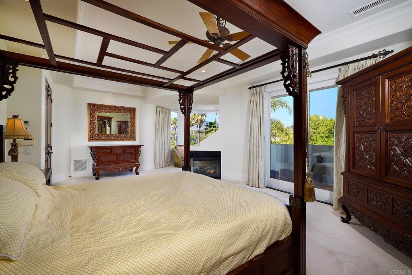

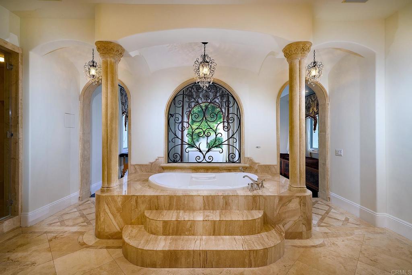
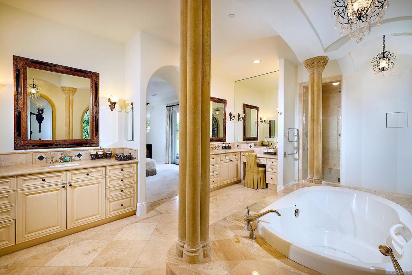



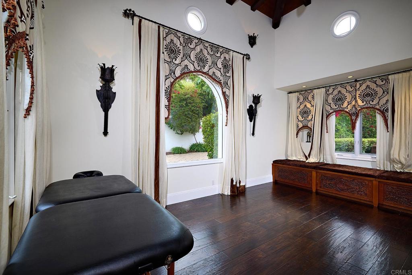




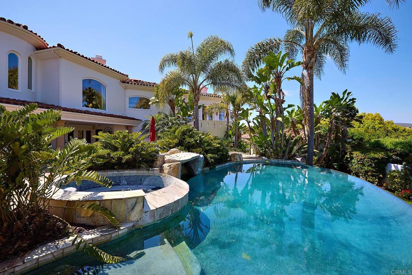

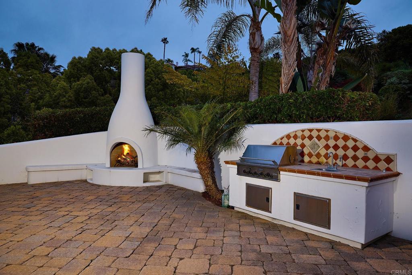
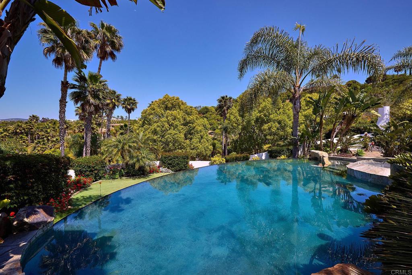

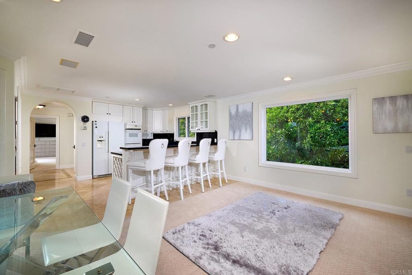

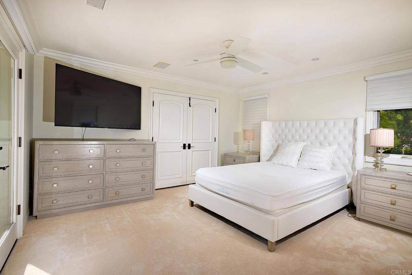

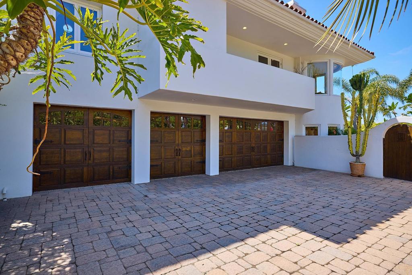
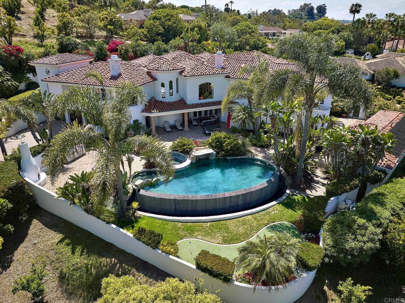
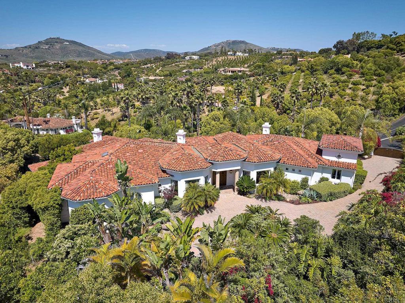
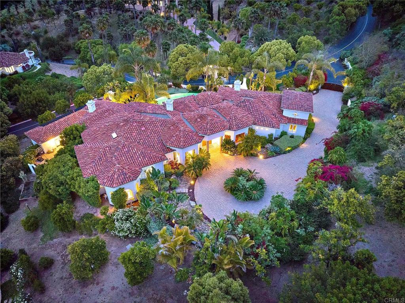



/u.realgeeks.media/themlsteam/Swearingen_Logo.jpg.jpg)