2224 Careful Avenue, Agoura Hills, CA 91301
- $4,750,000
- 4
- BD
- 6
- BA
- 5,366
- SqFt
- List Price
- $4,750,000
- Price Change
- ▼ $49,000 1755220668
- Status
- ACTIVE
- MLS#
- 225003653
- Year Built
- 2025
- Bedrooms
- 4
- Bathrooms
- 6
- Living Sq. Ft
- 5,366
- Lot Size
- 21,438
- Acres
- 0.49
- Lot Location
- Cul-De-Sac
- Days on Market
- 39
- Property Type
- Single Family Residential
- Style
- Contemporary, Custom, Mediterranean
- Property Sub Type
- Single Family Residence
- Stories
- Two Levels
Property Description
Brand New Luxury Home in the Santa Monica mountains.Welcome to your dream home nestled in the Santa Monica Mountains, offering breathtaking views from every room. This newly constructed estate masterfully blends modern elegance with natural beauty.Step inside to discover real hardwood floors, soaring 10-foot ceilings, and custom cabinetry throughout. The gourmet kitchen is outfitted with top-of-the-line Thermador appliances, ideal for entertaining or everyday luxury. An elevator provides seamless access to all levels of the home.Enjoy a glass of wine from your private wine cellar or relax on the heated patio while soaking in panoramic mountain views. The expansive second-story loft features a stylish wet bar, perfect for hosting.The downstairs primary suite offers privacy and comfort, while the 4-car garage ensures ample parking and storage. Additional features include a high-end security system, tankless water heater, and thoughtful smart-home touches throughout.Brand New Luxury Home in the Santa Monica Mountains - Minutes to Malibu BeachThis home offers the ultimate blend of mountain serenity and coastal convenience--don't miss this rare opportunity to own a slice of California paradise.Also Available for Lease!
Additional Information
- Appliances
- Double Oven, Dishwasher, Freezer, Disposal, Ice Maker, Microwave, Range, Refrigerator, Range Hood, Self Cleaning Oven, Trash Compactor, Tankless Water Heater, Water Purifier
- Fireplace Description
- Gas, Great Room, Primary Bedroom
- Heat
- Central
- Cooling
- Yes
- View
- Canyon, Hills, Mountain(s), Panoramic
- Exterior Construction
- Frame, Masonite
- Patio
- Rear Porch, Open, Patio
- Garage Spaces Total
- 4
- Sewer
- Public Sewer
- Interior Features
- Beamed Ceilings, Wet Bar, Breakfast Bar, Balcony, Cathedral Ceiling(s), Separate/Formal Dining Room, Elevator, High Ceilings, Open Floorplan, Recessed Lighting, Two Story Ceilings, Bedroom on Main Level, Dressing Area, Loft, Main Level Primary, Primary Suite, Walk-In Pantry, Wine Cellar, Walk-In Closet(s)
- Attached Structure
- Detached
Listing courtesy of Listing Agent: Dessi Held (dessiheld14@gmail.com) from Listing Office: Rodeo Realty.
Mortgage Calculator
Based on information from California Regional Multiple Listing Service, Inc. as of . This information is for your personal, non-commercial use and may not be used for any purpose other than to identify prospective properties you may be interested in purchasing. Display of MLS data is usually deemed reliable but is NOT guaranteed accurate by the MLS. Buyers are responsible for verifying the accuracy of all information and should investigate the data themselves or retain appropriate professionals. Information from sources other than the Listing Agent may have been included in the MLS data. Unless otherwise specified in writing, Broker/Agent has not and will not verify any information obtained from other sources. The Broker/Agent providing the information contained herein may or may not have been the Listing and/or Selling Agent.
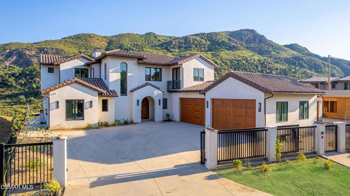
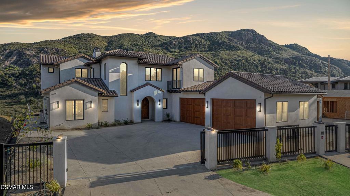
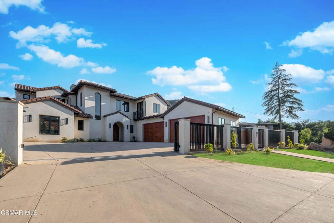
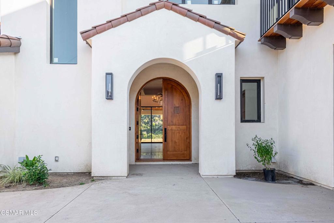
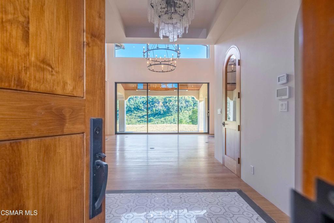
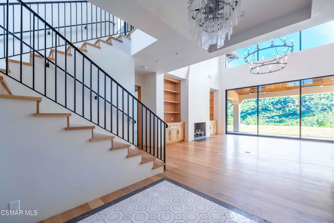
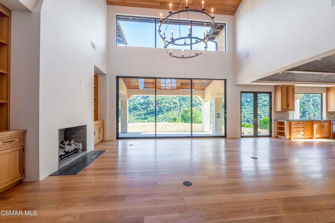
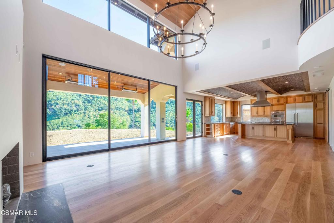
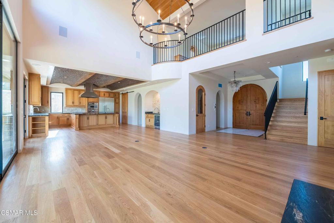
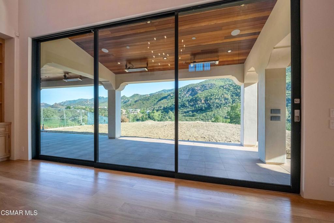
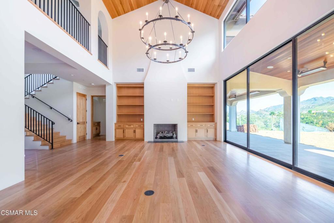
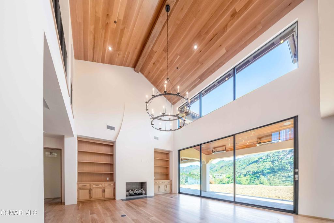
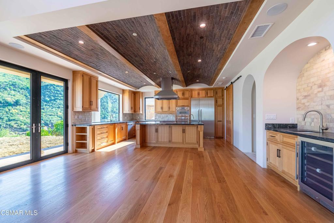
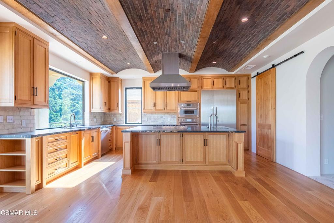
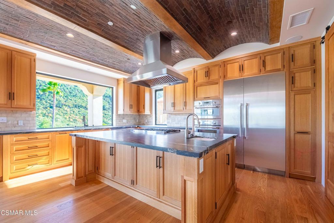
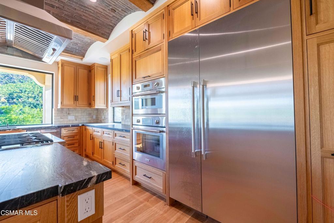
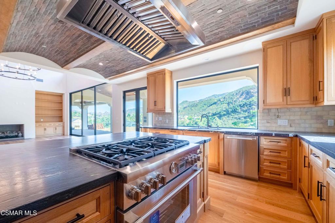
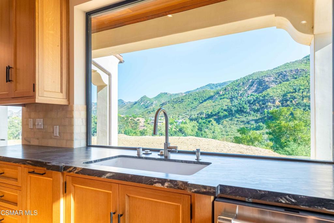
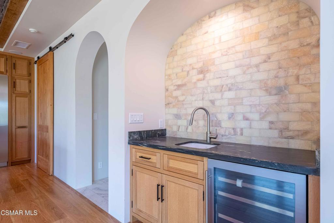
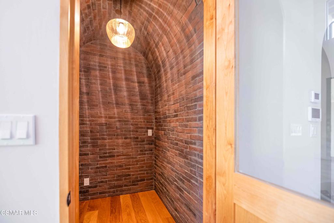
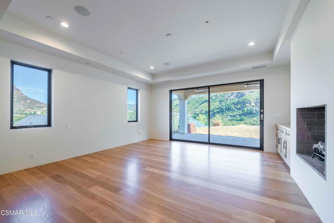
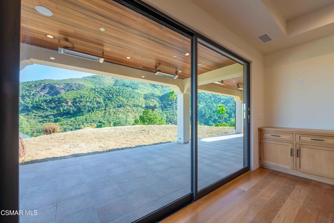
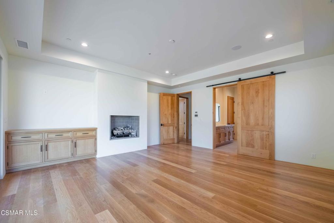
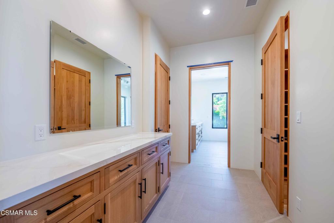
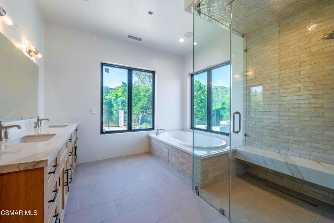
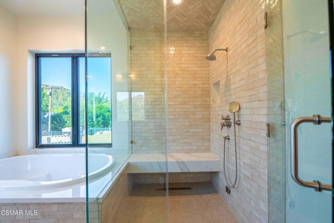
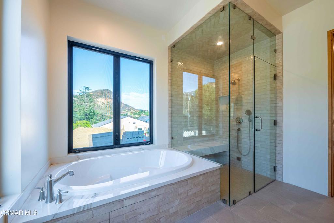
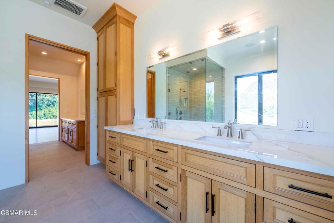
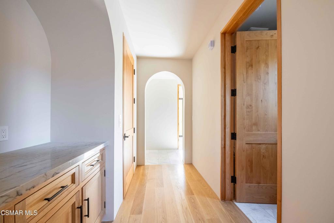
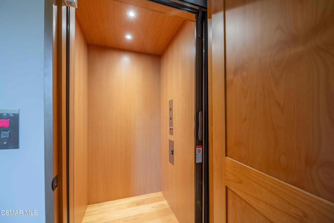
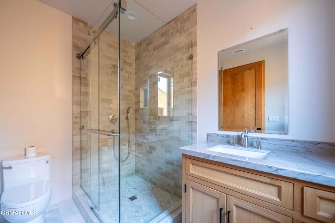
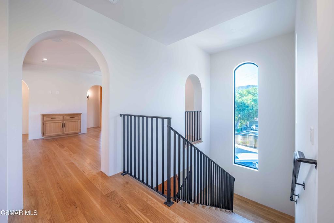
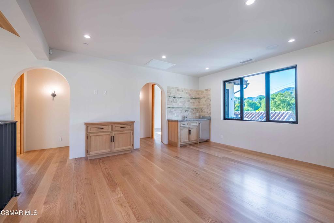
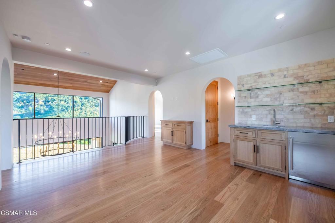
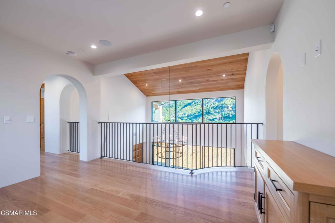
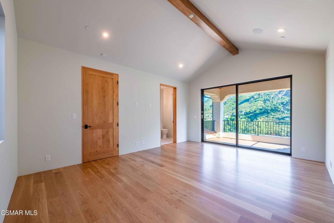
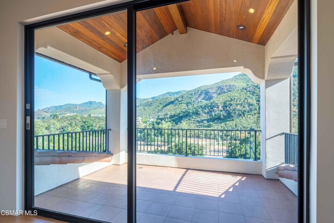
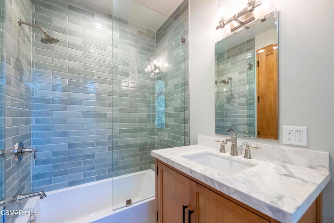
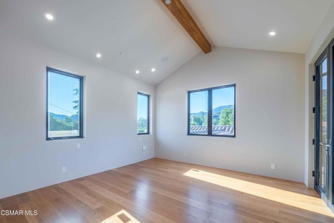
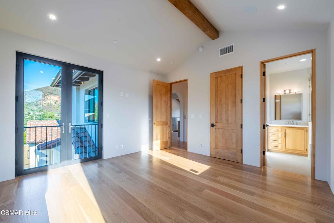
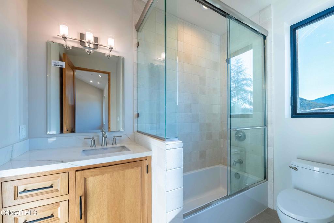
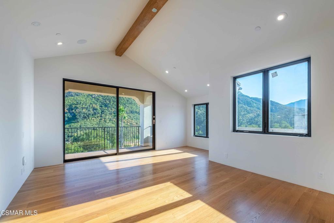
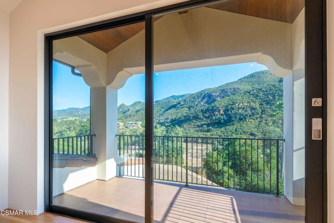
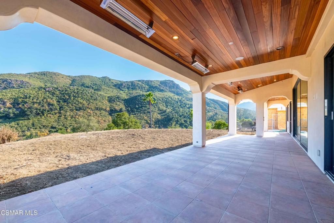
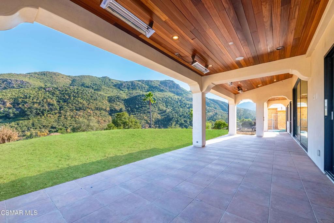
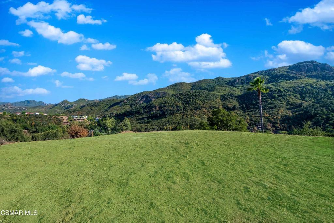
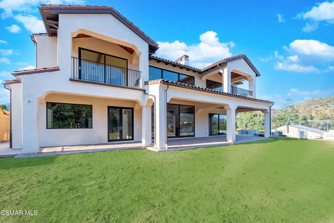
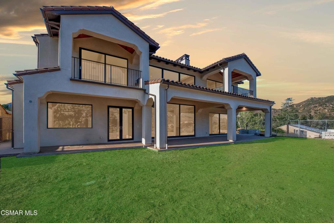
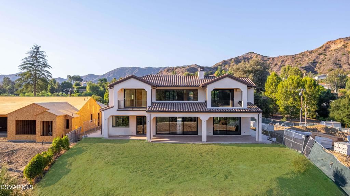
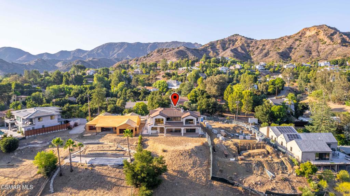
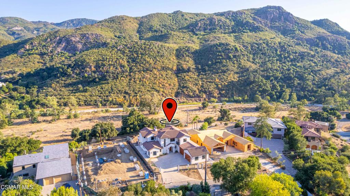
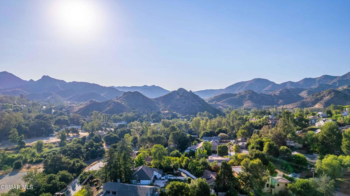
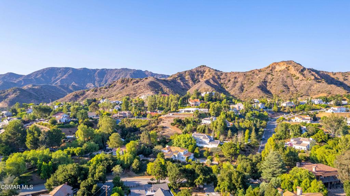
/u.realgeeks.media/themlsteam/Swearingen_Logo.jpg.jpg)