33695 Crossjack Drive, Dana Point, CA 92629
- $4,750,000
- 3
- BD
- 3
- BA
- 2,361
- SqFt
- List Price
- $4,750,000
- Status
- ACTIVE
- MLS#
- LG25180045
- Year Built
- 2016
- Bedrooms
- 3
- Bathrooms
- 3
- Living Sq. Ft
- 2,361
- Lot Size
- 4,884
- Acres
- 0.11
- Lot Location
- 0-1 Unit/Acre, Cul-De-Sac
- Days on Market
- 3
- Property Type
- Single Family Residential
- Property Sub Type
- Single Family Residence
- Stories
- One Level
- Neighborhood
- Niguel Shores Custom (Nsc)
Property Description
A Lifestyle as Expansive as the Views! This completely rebuilt (2016), single-level ocean view showpiece in highly desirable Niguel Shores has been reimagined from the foundation up—expanded footprint, smart new floorplan, and all the modern upgrades you’d expect in a luxury coastal home. Outfitted with brand-new infrastructure, chef-worthy appliances (Sub-Zero, Wolf, Bosch), and top-tier finishes, every detail is dialed in for style, comfort, and function. The main living area delivers sweeping, sit-down ocean views and opens seamlessly to a covered loggia, blending indoor comfort with outdoor California living. Three spacious bedrooms plus a versatile den/office (or fourth bedroom) make it equally perfect as a full-time home or a “lock-and-leave” seaside escape. From here, it’s a quick golf cart ride to the Ritz-Carlton, Waldorf Astoria, Dana Point Harbor, or Laguna Beach. Niguel Shores residents enjoy 24-hour guarded gates, a private oceanfront bluff park with beach access, heated junior Olympic pool, spa, sauna, brand-new pickleball and tennis courts, basketball, and a new rec park—resort living right at home.
Additional Information
- HOA
- 1159
- Frequency
- Quarterly
- Association Amenities
- Bocce Court, Dog Park, Fire Pit, Picnic Area, Playground, Pickleball, Pool, Guard, Sauna, Spa/Hot Tub, Security, Tennis Court(s)
- Appliances
- 6 Burner Stove, Freezer, Refrigerator
- Pool Description
- Association
- Fireplace Description
- Gas, Living Room
- Heat
- Forced Air
- Cooling
- Yes
- Cooling Description
- Central Air
- View
- Catalina, City Lights, Coastline, Ocean
- Patio
- Deck, Patio
- Roof
- Concrete
- Garage Spaces Total
- 2
- Sewer
- Public Sewer
- Water
- Public
- School District
- Capistrano Unified
- High School
- Dana Hills
- Interior Features
- Built-in Features, Cathedral Ceiling(s), High Ceilings, Open Floorplan, Quartz Counters, Recessed Lighting, Storage, All Bedrooms Down, Walk-In Closet(s)
- Attached Structure
- Attached
- Number Of Units Total
- 1
Listing courtesy of Listing Agent: Kendall Clark (kendallclark@bhhscal.com) from Listing Office: Berkshire Hathaway HomeServices California Properties.
Mortgage Calculator
Based on information from California Regional Multiple Listing Service, Inc. as of . This information is for your personal, non-commercial use and may not be used for any purpose other than to identify prospective properties you may be interested in purchasing. Display of MLS data is usually deemed reliable but is NOT guaranteed accurate by the MLS. Buyers are responsible for verifying the accuracy of all information and should investigate the data themselves or retain appropriate professionals. Information from sources other than the Listing Agent may have been included in the MLS data. Unless otherwise specified in writing, Broker/Agent has not and will not verify any information obtained from other sources. The Broker/Agent providing the information contained herein may or may not have been the Listing and/or Selling Agent.
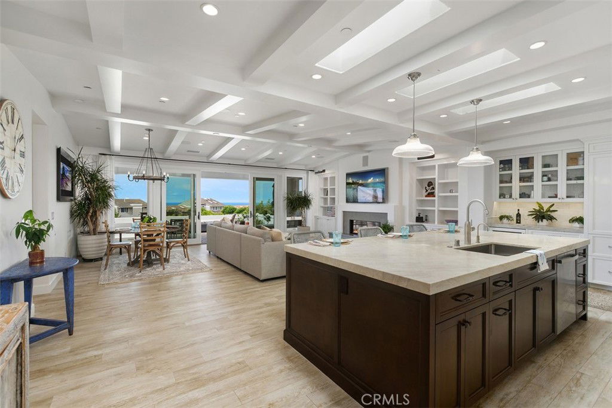
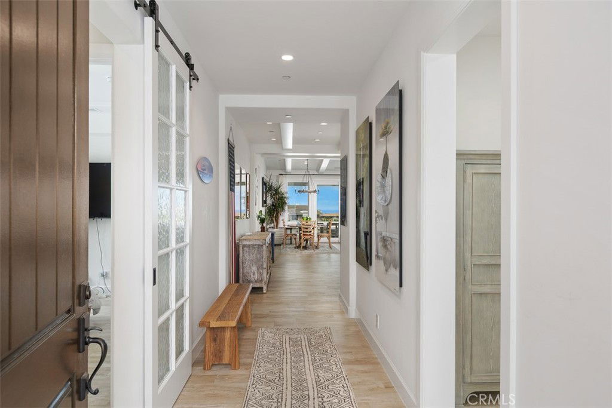
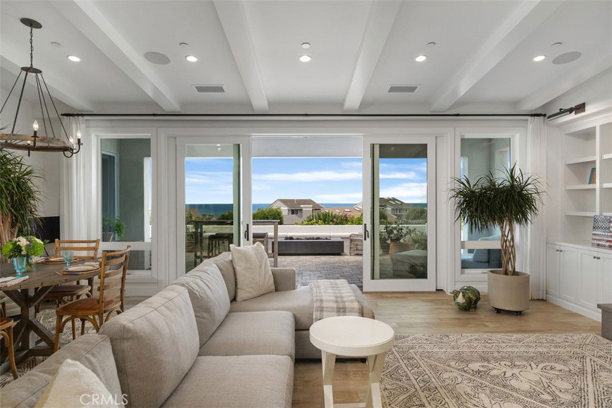
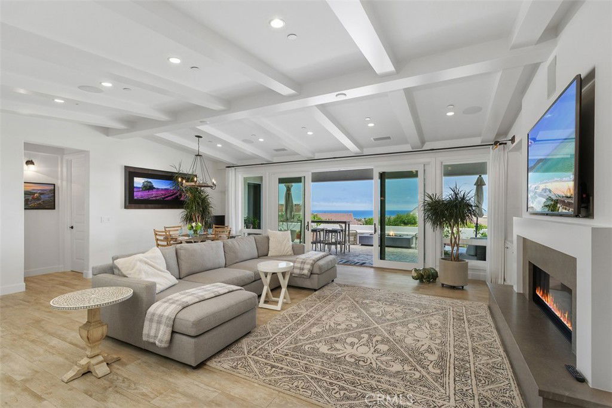
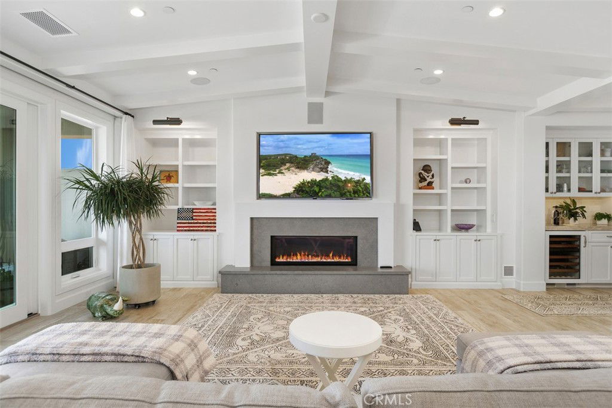
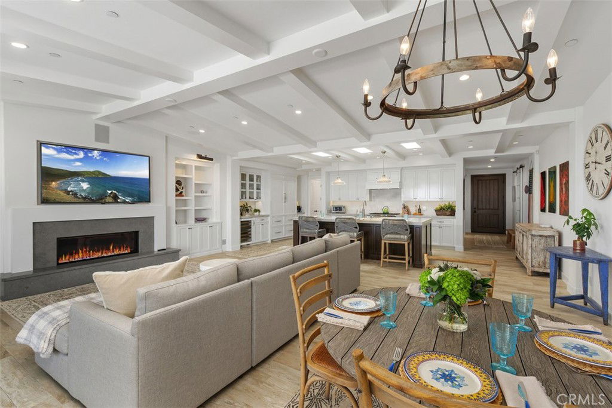
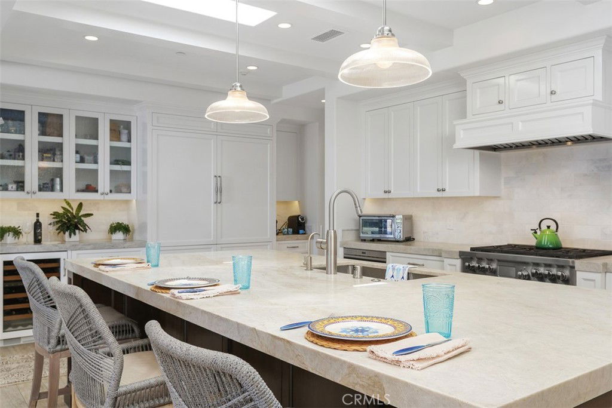
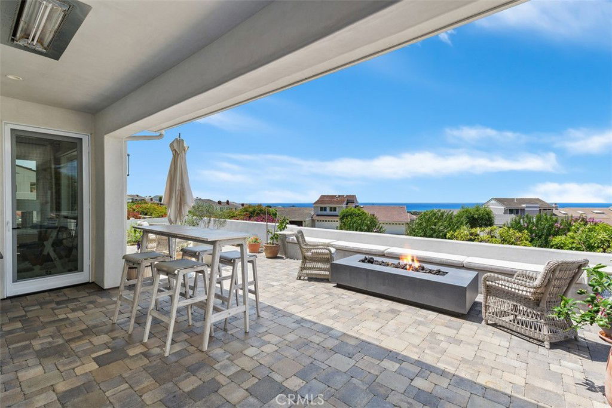
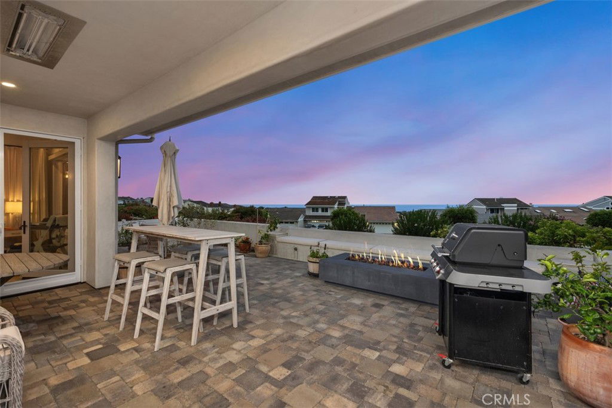
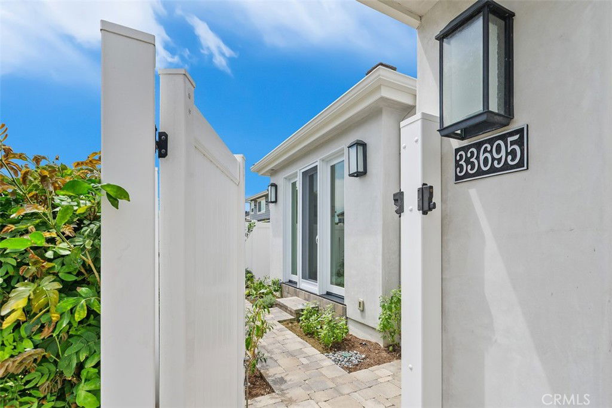
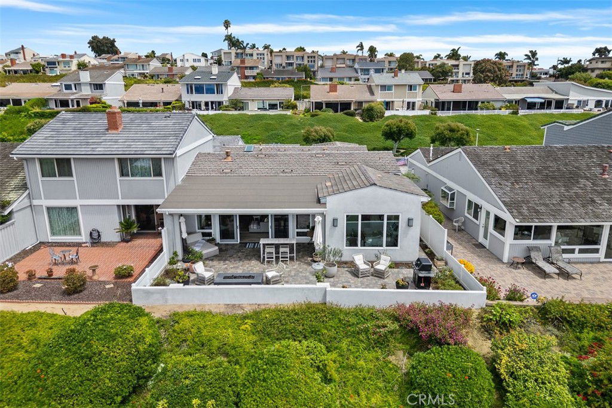

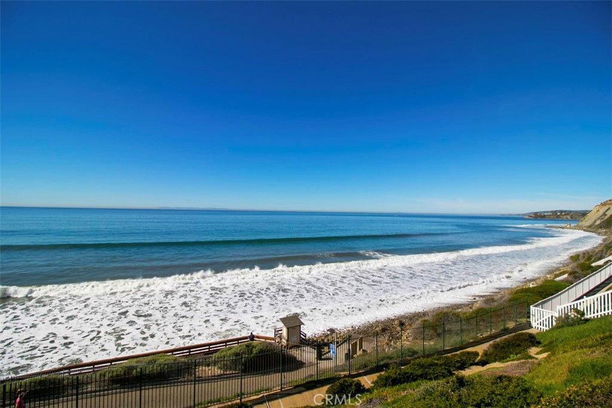
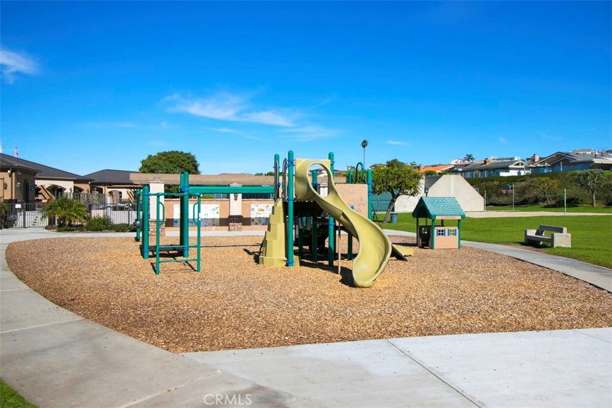
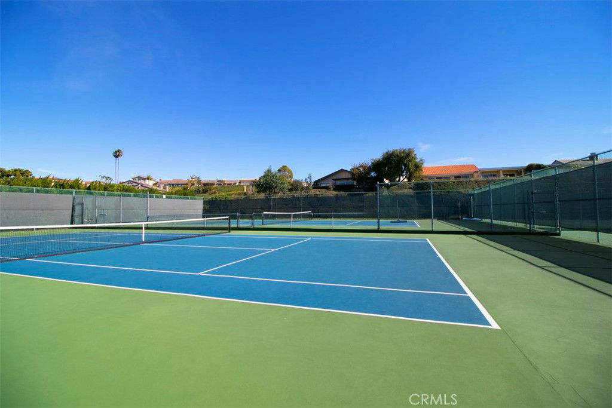
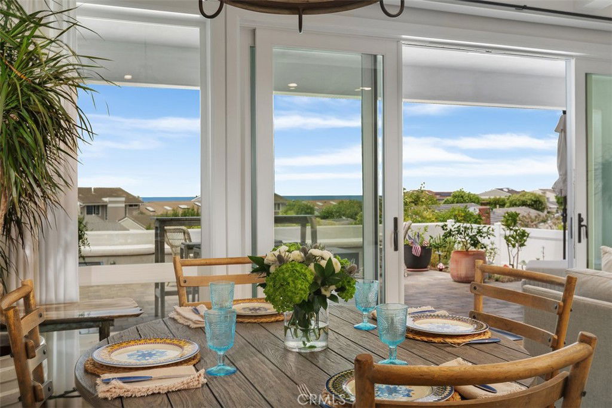
/u.realgeeks.media/themlsteam/Swearingen_Logo.jpg.jpg)