6852 Via Del Charro, Rancho Santa Fe, CA 92067
- $4,850,000
- 5
- BD
- 6
- BA
- 5,247
- SqFt
- List Price
- $4,850,000
- Status
- ACTIVE UNDER CONTRACT
- MLS#
- NDP2507596
- Year Built
- 1991
- Bedrooms
- 5
- Bathrooms
- 6
- Living Sq. Ft
- 5,247
- Lot Size
- 99,316
- Acres
- 2.28
- Lot Location
- Back Yard, Front Yard, Garden, Lawn, Landscaped, Street Level
- Days on Market
- 23
- Property Type
- Single Family Residential
- Property Sub Type
- Single Family Residence
- Stories
- One Level
Property Description
Experience the pinnacle of Southern California living at this rare and prestigious gated estate, spanning over 2 acres in the highly coveted community of Rancho Santa Fe! Set in a serene, park-like setting, this exquisitely reimagined single-level Mediterranean residence seamlessly blends timeless architecture with modern luxury with No HOA! From the moment you enter through the gate, a grand circular driveway leads to a rare porte-cochère entry. Beyond the gates, this magnificent home unfolds into a luxurious haven thoughtfully curated for both intimate living and large-scale entertaining. The resort-style amenities feature a lighted tennis court with basketball hoop, a swimming pool and spa, charming playhouse, covered gazebo with outdoor fireplace, and a fully detached guest house offering a full kitchen and living room—ideal for extended stays or visiting guests. Inside, refined finishes and architectural details abound. Handcrafted terra cotta floors, solid walnut hardwood, elegant arched passageways, crown molding, LED lighting, solid wood doors, and premium hardware throughout. The entertainer’s wet bar, nestled between the formal living and great room, features a wine cooler, built-in refrigeration, and sleek storage. The gourmet chef’s kitchen is a masterpiece, appointed with solid walnut inset cabinetry, sleek quartz countertops, a top-of-the-line Wolf range, hood, and Sub-Zero refrigerator. The adjacent breakfast nook, surrounded by large windows and an in-wall fireplace, is bathed in natural light. A richly paneled office with custom built-ins provides a refined space for work or study. The luxurious primary suite is a private sanctuary, featuring vaulted ceilings, a dual-sided fireplace, and a spacious sitting area. The spa-inspired bath boasts Carrera marble countertops, dual vanities, a walk-in dry sauna, and expansive his-and-hers walk-in closets. Each of the 3 additional bedrooms includes a private en-suite bath and walk-in closets. The meticulously landscaped grounds are fully usable and include a separate service driveway. Zoned for horses and surrounded by equestrian properties, this estate offers endless possibilities—from equestrian facilities to personalized luxury expansions. Located within the award-winning Rancho Santa Fe School District and just minutes from the historic village, this property offers the best of luxury living, privacy, and community. An exceptional lifestyle awaits, schedule a tour today!
Additional Information
- Other Buildings
- Gazebo, Tennis Court(s)
- Appliances
- 6 Burner Stove, Barbecue, Dishwasher, Refrigerator, Range Hood
- Pool
- Yes
- Pool Description
- In Ground, Waterfall
- Fireplace Description
- Family Room, Kitchen, Living Room, Primary Bedroom, Outside
- Heat
- Forced Air
- Cooling
- Yes
- Cooling Description
- Central Air
- View
- None
- Garage Spaces Total
- 5
- Sewer
- Public Sewer
- School District
- Rancho Santa Fe
- Middle School
- Rodgers
- High School
- Torrey Pines
- Interior Features
- Primary Suite, Walk-In Closet(s)
- Attached Structure
- Detached
Listing courtesy of Listing Agent: Michi Suzuki (michi@michisuzuki.com) from Listing Office: Keller Williams Realty.
Mortgage Calculator
Based on information from California Regional Multiple Listing Service, Inc. as of . This information is for your personal, non-commercial use and may not be used for any purpose other than to identify prospective properties you may be interested in purchasing. Display of MLS data is usually deemed reliable but is NOT guaranteed accurate by the MLS. Buyers are responsible for verifying the accuracy of all information and should investigate the data themselves or retain appropriate professionals. Information from sources other than the Listing Agent may have been included in the MLS data. Unless otherwise specified in writing, Broker/Agent has not and will not verify any information obtained from other sources. The Broker/Agent providing the information contained herein may or may not have been the Listing and/or Selling Agent.
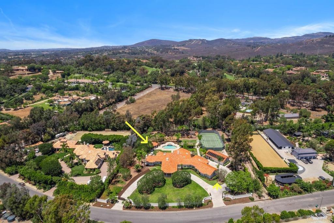
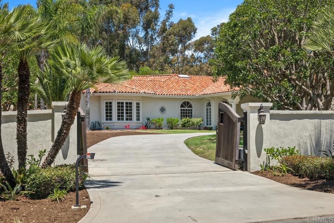
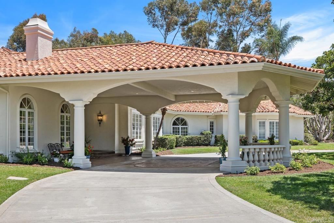
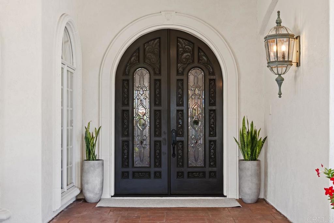
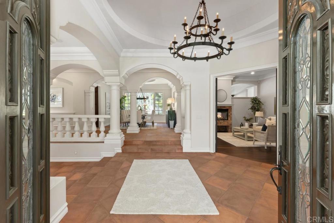
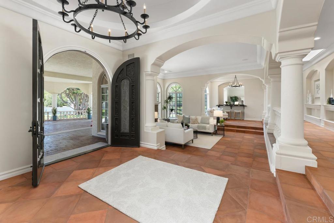
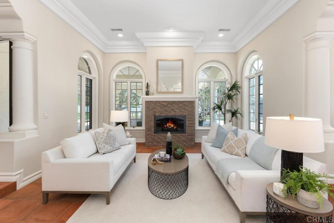
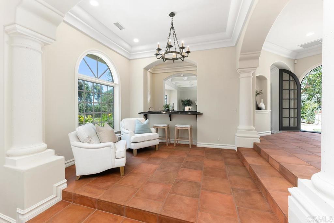
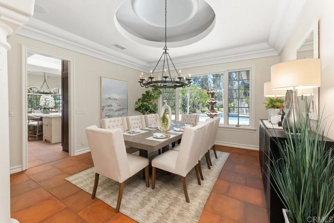
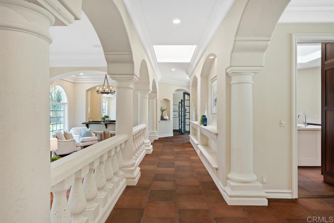
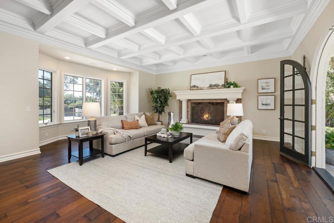
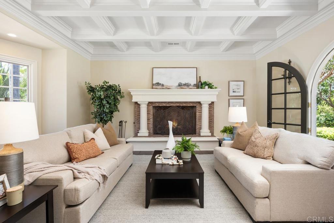
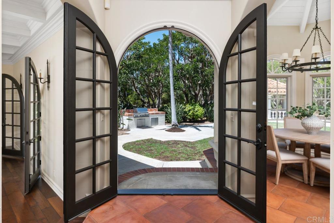
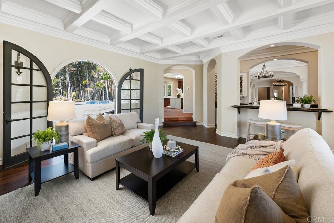
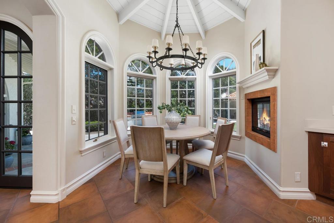
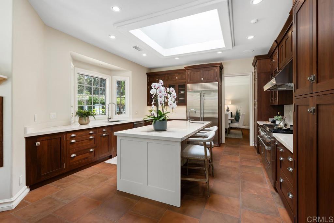
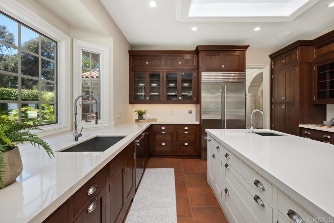
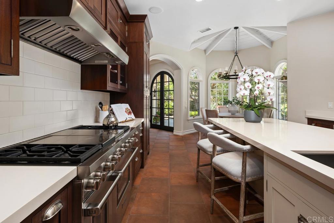
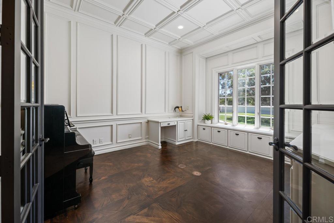
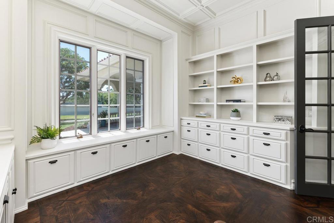
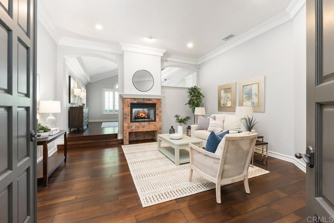
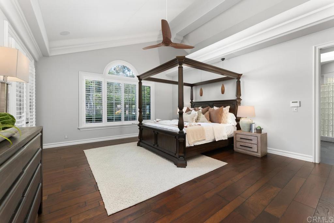
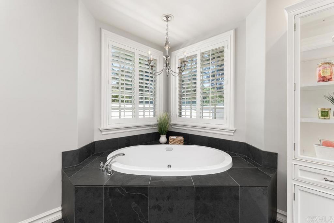
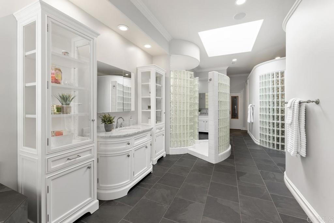
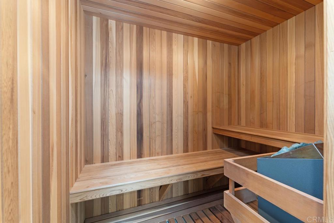
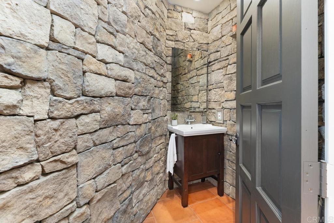
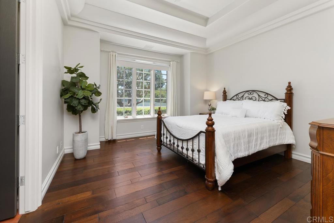
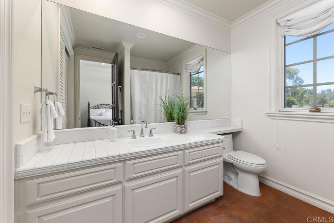
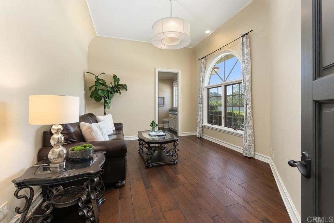
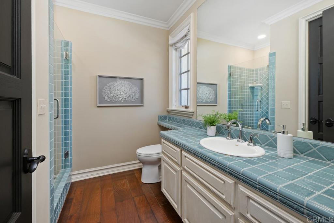
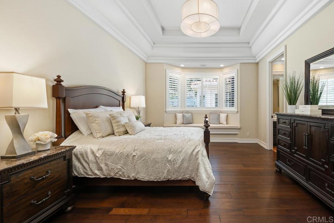
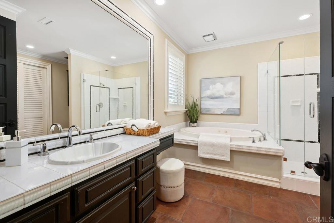
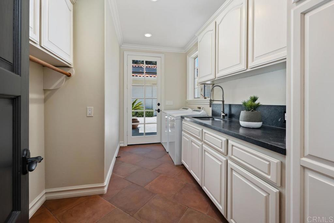
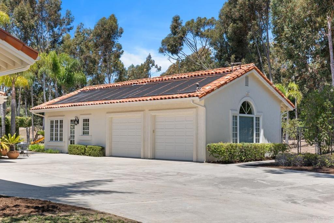
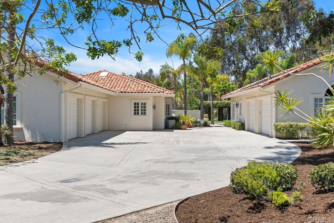
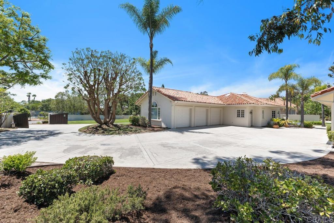
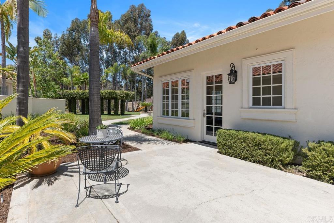
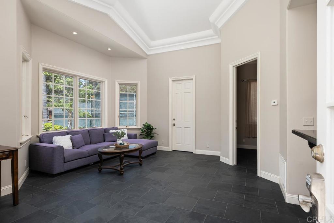
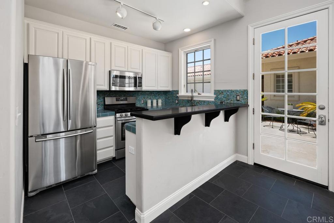
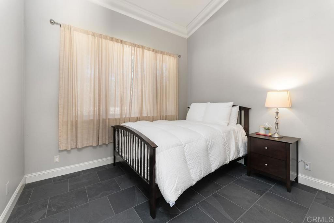
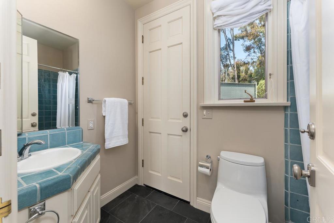
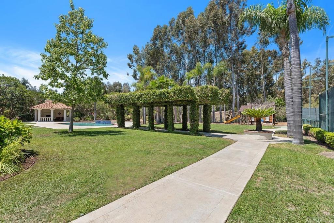
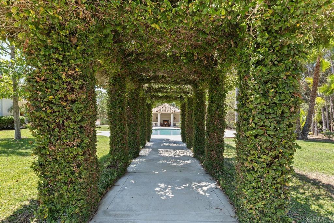
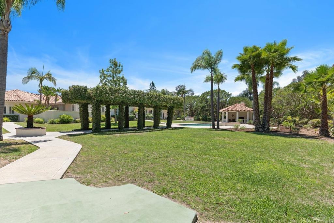
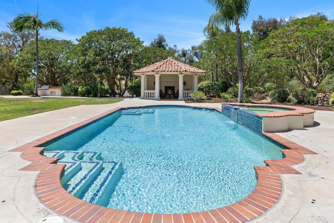
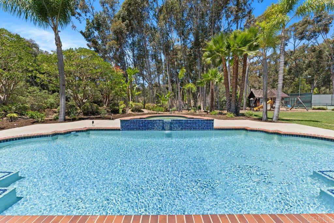
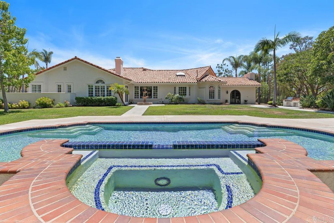
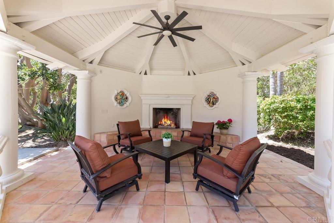
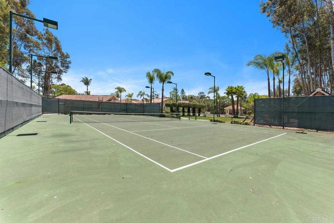
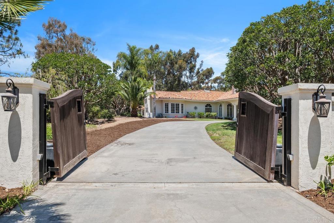
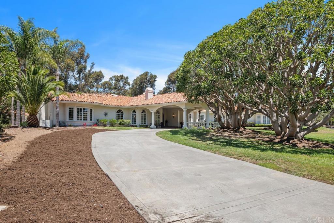
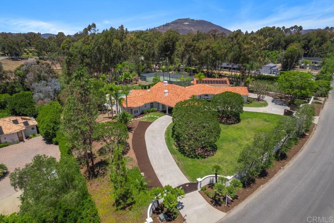
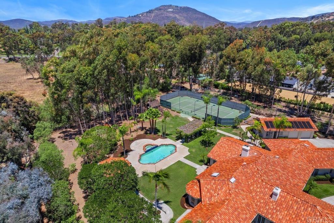
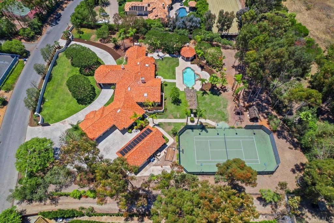
/u.realgeeks.media/themlsteam/Swearingen_Logo.jpg.jpg)