100 Albero, Irvine, CA 92602
- $4,850,000
- 4
- BD
- 4
- BA
- 3,471
- SqFt
- List Price
- $4,850,000
- Status
- ACTIVE
- MLS#
- OC25170866
- Year Built
- 2023
- Bedrooms
- 4
- Bathrooms
- 4
- Living Sq. Ft
- 3,471
- Lot Size
- 7,549
- Acres
- 0.17
- Lot Location
- 6-10 Units/Acre, Corner Lot, Cul-De-Sac, Garden, Sprinkler System
- Days on Market
- 16
- Property Type
- Single Family Residential
- Style
- Spanish
- Property Sub Type
- Single Family Residence
- Stories
- Two Levels
Property Description
Best canyon view home at Orchard Hills Reserve! One of the largest lots in the community. Resort-style, elegantly designed backyard, perfectly complemented by its corner lot location at the end of a cul-de-sac. Features a rare find; a large-scale home theater. Inside, you’ll find thoughtful upgrades throughout: motorized roller shades and upgraded sliding glass doors in the loft/home theater, a soft water system paired with a reverse osmosis drinking water system, paid-off solar panels, and a whole-house fan. The home is fitted with luxury vinyl plank flooring on both levels, a tankless hot water heater, and a hot water circulation system for added efficiency. Designer touches include upgraded quartz countertops, a built-in wall unit in the conservatory, and custom closet organizers in every bedroom. Outdoor living is elevated with an outdoor kitchen, BBQ, and dining area, along with an oversized, custom jacuzzi equipped with a heating system, massaging jets, ambient lighting, and app-controlled color features. Additional amenities include an epoxy-coated garage floor, Google Optical Fiber Internet Extenders (2X), Lutron smart remote for garage access with camera pre-wire, and a Google Nest Smart Thermostat—making this home as functional as it is beautiful. Close to shopping, freeway and zoned for award winning Irvine School District.
Additional Information
- HOA
- 359
- Frequency
- Monthly
- Association Amenities
- Clubhouse, Barbecue, Picnic Area, Playground, Pool, Spa/Hot Tub, Trail(s)
- Appliances
- 6 Burner Stove, Convection Oven, Dishwasher, Disposal, Gas Oven, Microwave, Tankless Water Heater, Dryer, Washer
- Pool Description
- Community, Association
- Heat
- Central, Natural Gas
- Cooling
- Yes
- Cooling Description
- Central Air, Electric, Whole House Fan
- View
- Canyon, Orchard
- Exterior Construction
- Drywall, Frame, Stucco
- Patio
- Tile
- Roof
- Tile
- Garage Spaces Total
- 2
- Sewer
- Public Sewer
- Water
- Public
- School District
- Irvine Unified
- Elementary School
- Canyon View
- Middle School
- Siera Vista
- High School
- Northwood
- Interior Features
- Built-in Features, Breakfast Area, Block Walls, Separate/Formal Dining Room, Open Floorplan, Quartz Counters, Recessed Lighting, Main Level Primary, Multiple Primary Suites, Primary Suite, Walk-In Closet(s)
- Attached Structure
- Detached
- Number Of Units Total
- 1
Listing courtesy of Listing Agent: Julie Jockelle (jockellehouses@gmail.com) from Listing Office: Realty One Group West.
Mortgage Calculator
Based on information from California Regional Multiple Listing Service, Inc. as of . This information is for your personal, non-commercial use and may not be used for any purpose other than to identify prospective properties you may be interested in purchasing. Display of MLS data is usually deemed reliable but is NOT guaranteed accurate by the MLS. Buyers are responsible for verifying the accuracy of all information and should investigate the data themselves or retain appropriate professionals. Information from sources other than the Listing Agent may have been included in the MLS data. Unless otherwise specified in writing, Broker/Agent has not and will not verify any information obtained from other sources. The Broker/Agent providing the information contained herein may or may not have been the Listing and/or Selling Agent.
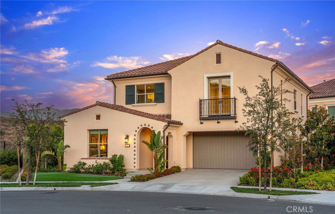
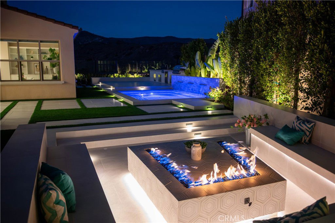
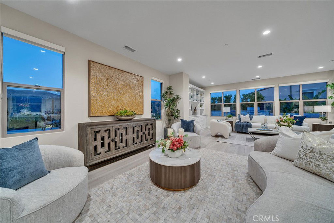
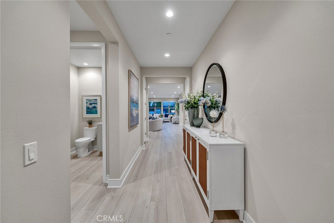
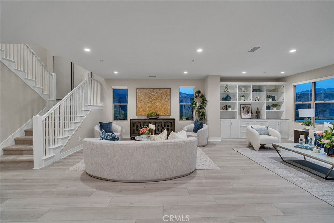
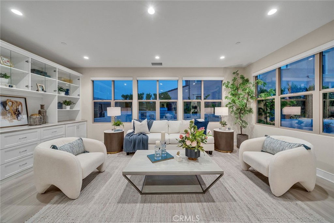
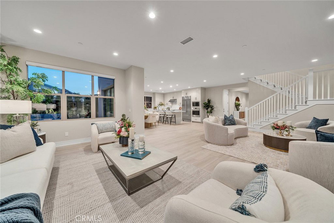
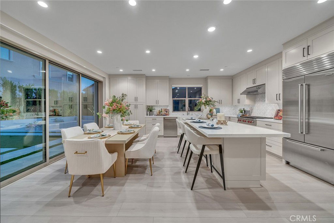
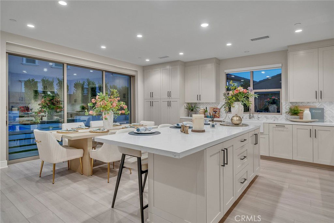
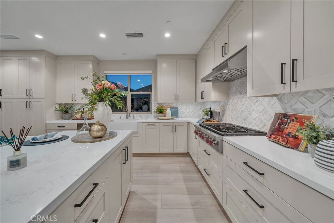
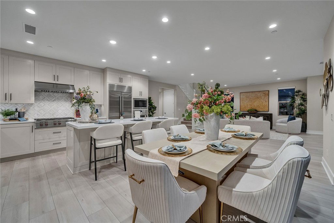
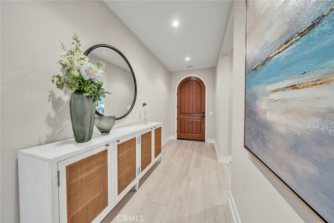
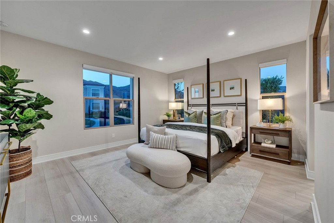
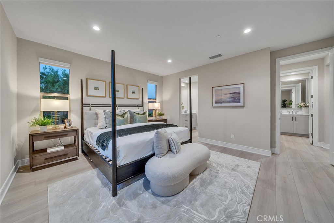
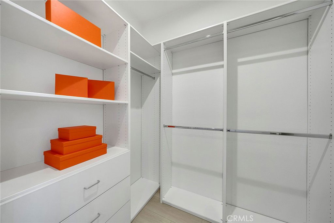
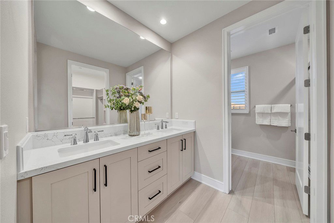
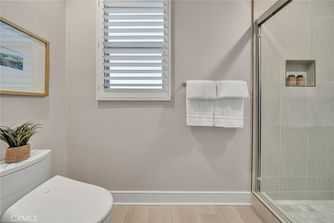
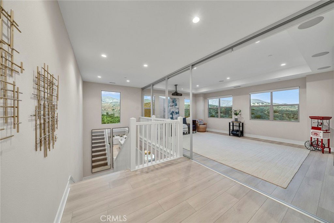
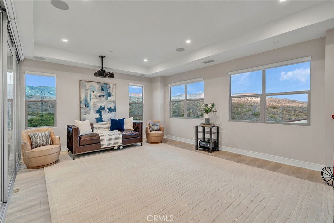
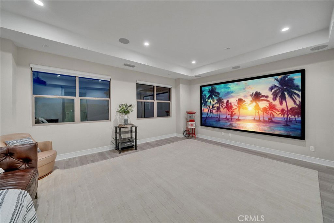
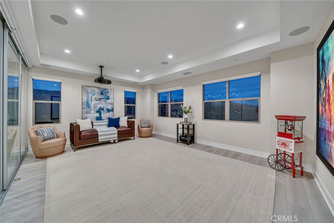
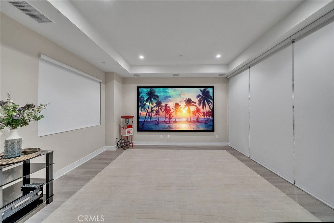
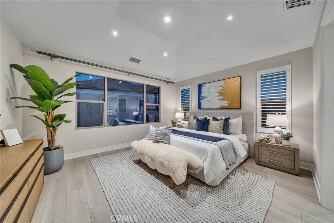
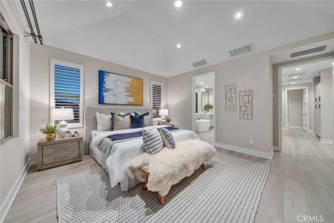
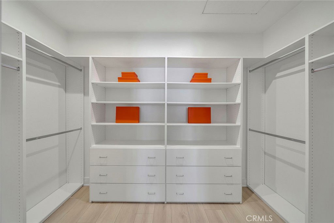
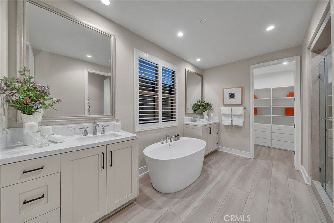
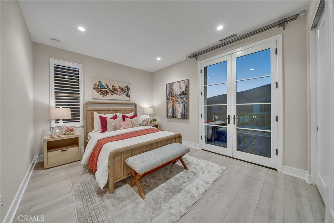
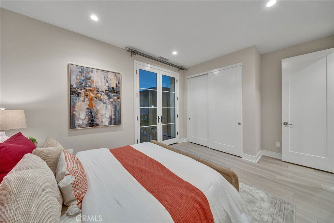
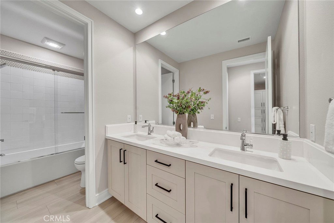
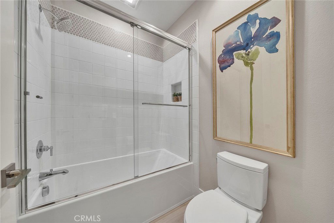
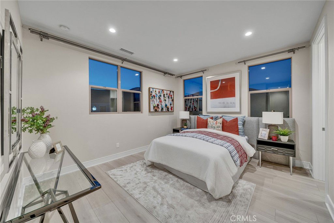
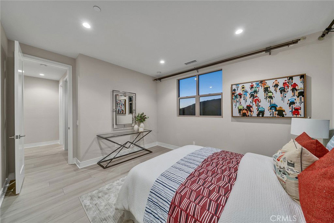
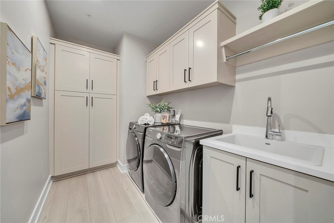
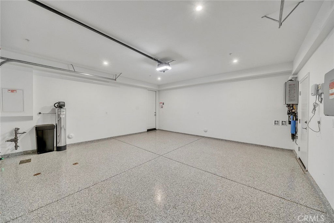
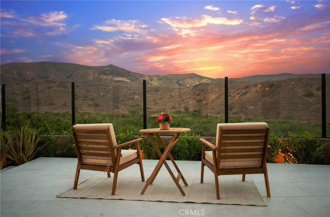
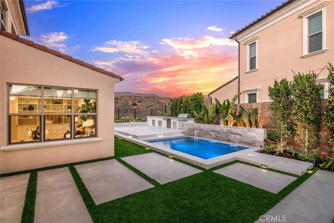
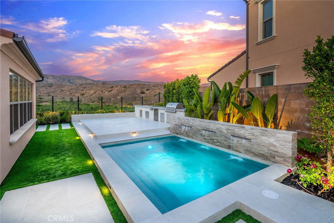
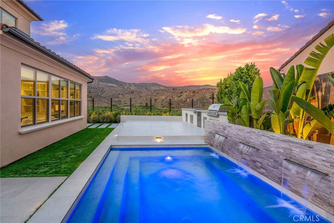
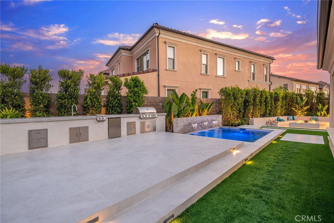
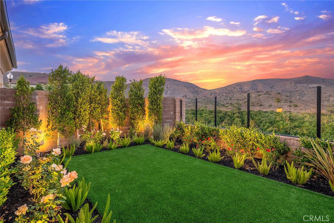
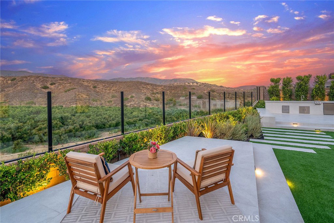
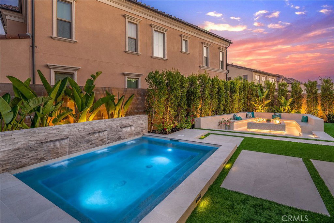
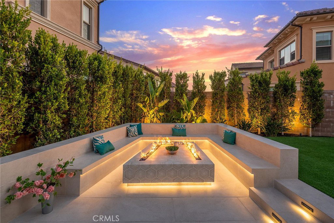
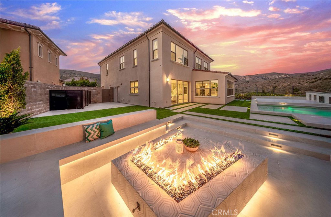
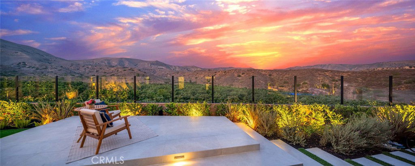
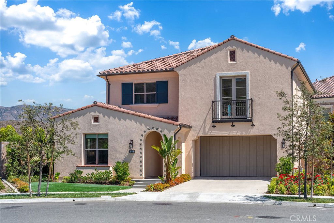
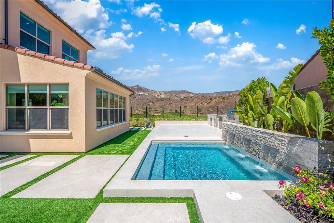
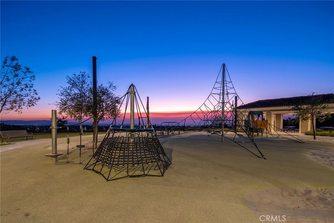
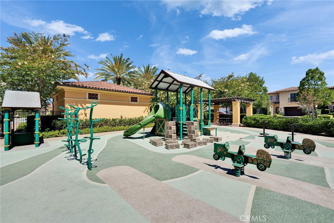
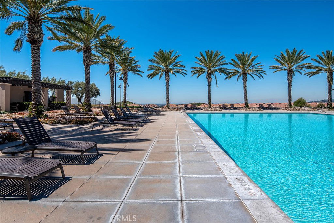
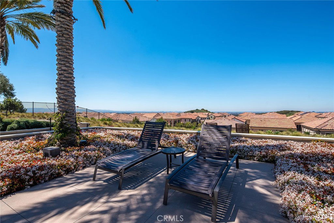
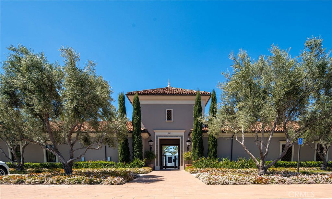
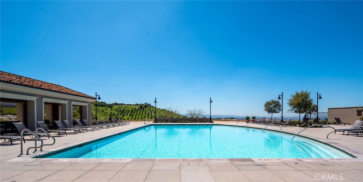
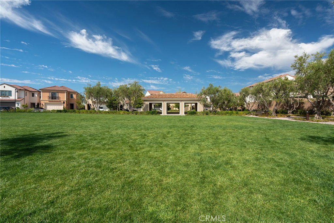
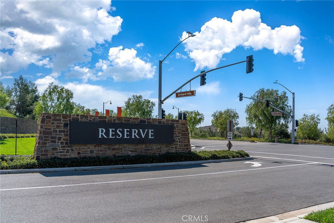
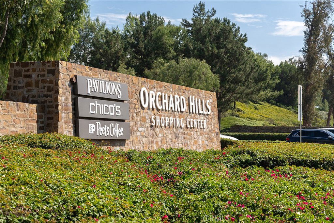
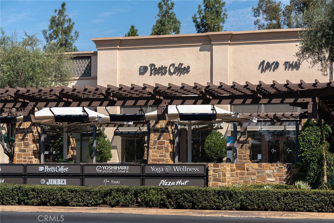
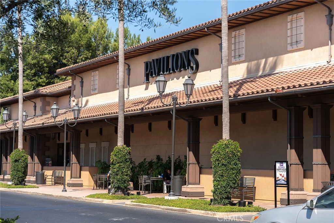
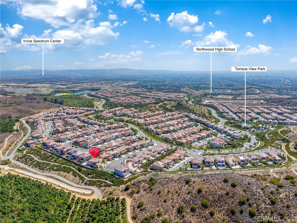
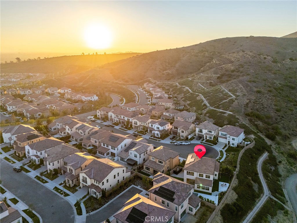
/u.realgeeks.media/themlsteam/Swearingen_Logo.jpg.jpg)