5105 Via El Cerro, Newbury Park, CA 91320
- $4,855,000
- 6
- BD
- 5
- BA
- 4,676
- SqFt
- List Price
- $4,855,000
- Price Change
- ▲ $555,001 1755684863
- Status
- ACTIVE
- MLS#
- 25518325
- Year Built
- 2006
- Bedrooms
- 6
- Bathrooms
- 5
- Living Sq. Ft
- 4,676
- Lot Size
- 325,393
- Acres
- 7.47
- Lot Location
- Back Yard, Lawn, Landscaped, Secluded
- Days on Market
- 149
- Property Type
- Single Family Residential
- Style
- Spanish
- Property Sub Type
- Single Family Residence
- Stories
- One Level
Property Description
Don't Miss This Opportunity! Luxurious Paradise Retreat in Gated La Serena Estates Dos Vientos Ranch! Indulge in unparalleled luxury and seclusion at this extraordinary Spanish-style estate, nestled behind private gates. A 600-foot private driveway leads to this magnificent single-story residence, boasting 7.5 acres of breathtaking landscape, panoramic mountain and canyon views, and resort-style amenities. This exquisite retreat features six bedrooms, five baths, a three-car garage, and ample guest parking, ensuring effortless entertaining. A new state-of-the-art solar system enhances energy efficiency while complementing the home's grandeur. Step through the grand entry into an ambiance of elegance and sophistication, where soaring ceilings, refined architectural details, and picturesque views create an unparalleled living experience. The chef's dream kitchen is adorned with a center island, quartz countertops, custom cabinetry, walk-in pantry, and top-tier appliances, seamlessly flowing into an expansive family room perfect for both intimate gatherings and lavish celebrations. The primary suite is a sanctuary of tranquility, featuring a fireplace, custom walk-in closet, and spa-inspired bath, offering the pinnacle of relaxation. Throughout the home, newly installed hardwood floors and timeless travertine exude warmth and sophistication. Designed for ultimate outdoor living, the lushly landscaped grounds showcase a saltwater pool with a cascading water slide and raised spa, a fire pit, a built-in BBQ area, a sports court, an in-ground trampoline, a zip line, half pipe skate board ramp, and multiple scenic seating areas true entertainer's paradise. With endless potential for expansion, this estate offers opportunities to add to the main house, a guest house, tennis court, or additional garage space, enhancing its already exceptional magnificence. Perfectly positioned near State & National Parks, the award-winning Sycamore Canyon School (K-8), and moments from hiking, biking, horseback riding trails, and upscale shopping, this home is an exclusive retreat in one of the most coveted communities. A once-in-a-lifetime opportunity to own an architectural masterpiece in one of most coveted enclaves. Immerse yourself in exquisite luxury your paradise awaits!
Additional Information
- HOA
- 419
- Frequency
- Monthly
- Second HOA
- $312
- Appliances
- Barbecue, Dishwasher, Gas Oven, Range, Refrigerator, Range Hood, Water Purifier
- Pool Description
- In Ground, Salt Water, Waterfall
- Fireplace Description
- Family Room, Gas, Living Room
- Heat
- Central, Fireplace(s)
- Cooling
- Yes
- Cooling Description
- Central Air
- View
- Canyon, Hills, Mountain(s)
- Garage Spaces Total
- 3
- Interior Features
- Walk-In Pantry, Walk-In Closet(s)
- Attached Structure
- Detached
Listing courtesy of Listing Agent: Elena Tarasova (elena.tarasova@elliman.com) from Listing Office: Douglas Elliman of California, Inc..
Mortgage Calculator
Based on information from California Regional Multiple Listing Service, Inc. as of . This information is for your personal, non-commercial use and may not be used for any purpose other than to identify prospective properties you may be interested in purchasing. Display of MLS data is usually deemed reliable but is NOT guaranteed accurate by the MLS. Buyers are responsible for verifying the accuracy of all information and should investigate the data themselves or retain appropriate professionals. Information from sources other than the Listing Agent may have been included in the MLS data. Unless otherwise specified in writing, Broker/Agent has not and will not verify any information obtained from other sources. The Broker/Agent providing the information contained herein may or may not have been the Listing and/or Selling Agent.
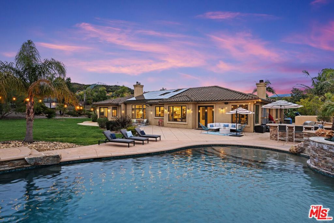
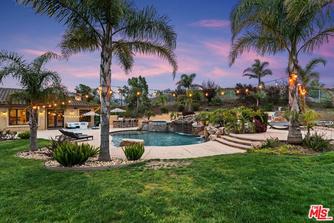
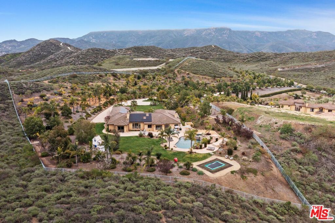
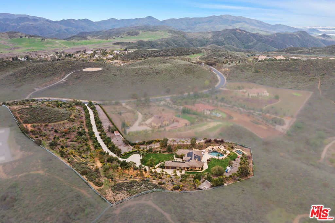
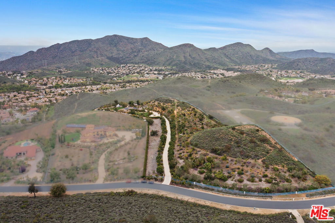
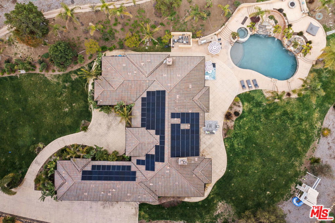
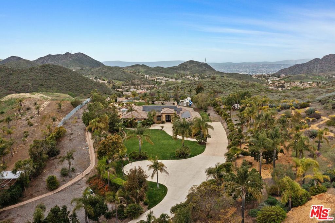
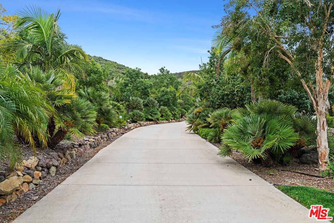
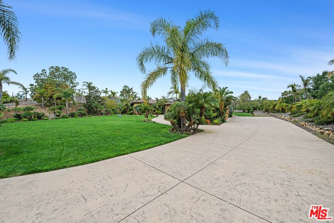
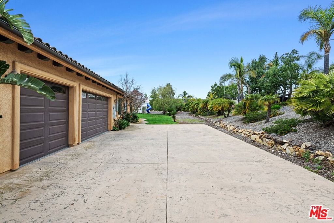
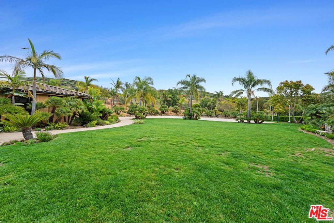
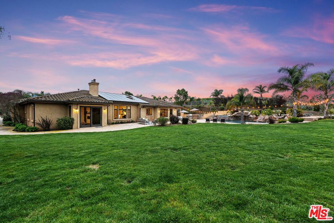
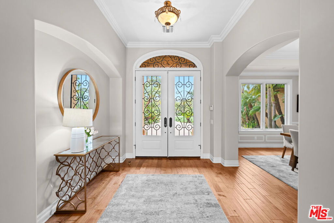



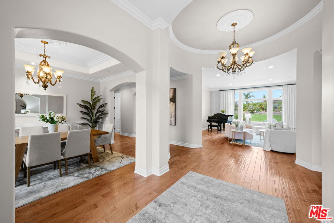
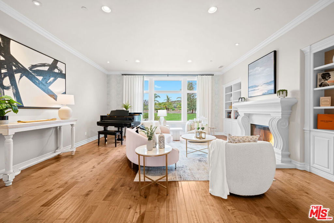
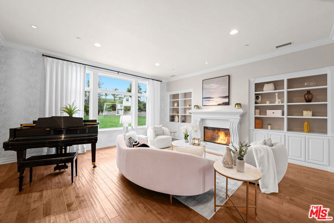

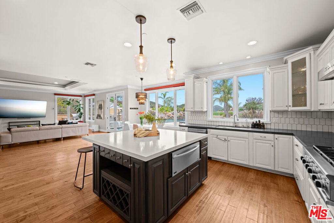
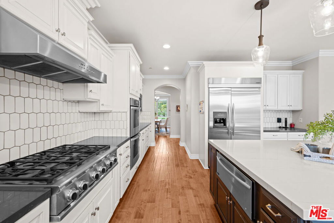
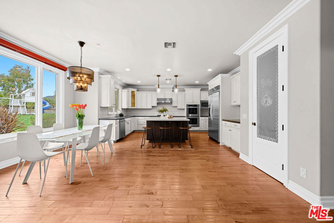
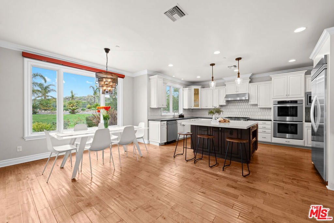
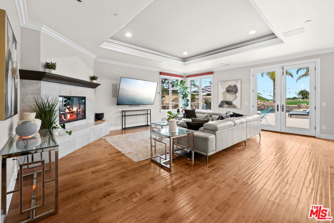

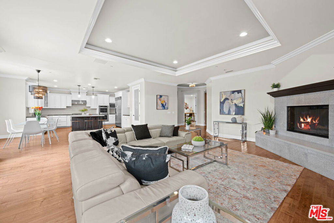
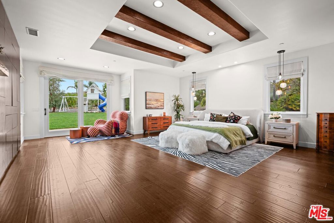
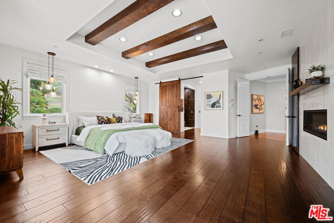
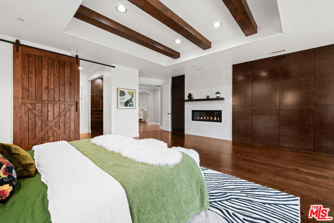
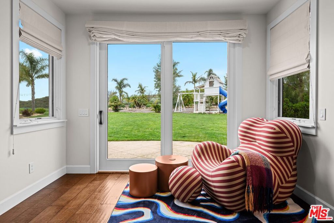
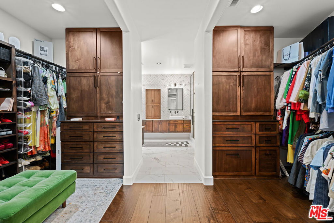
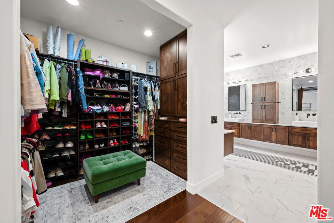
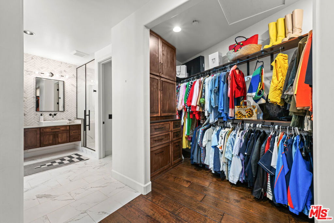


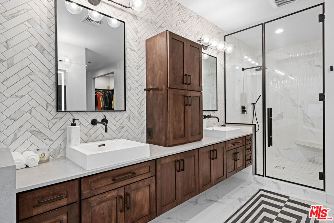
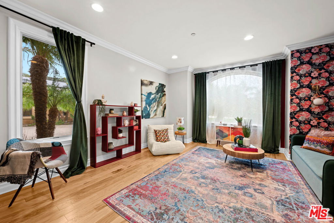
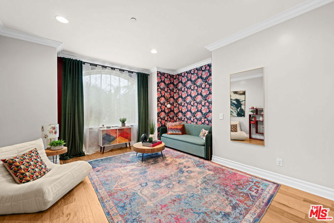
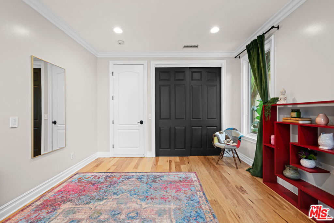
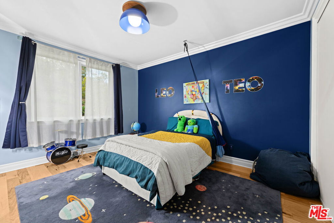
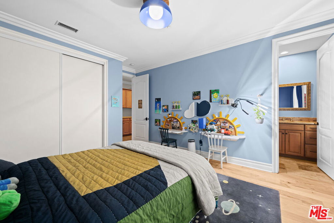
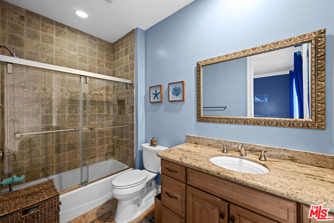
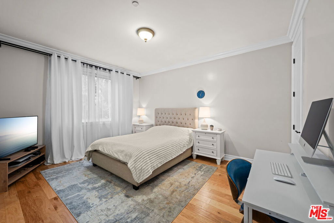
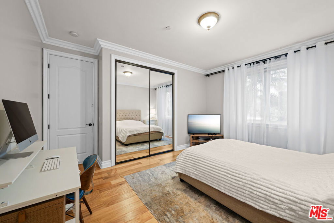
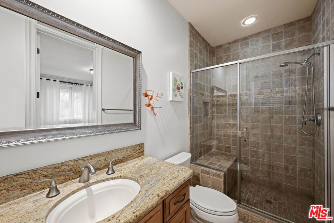
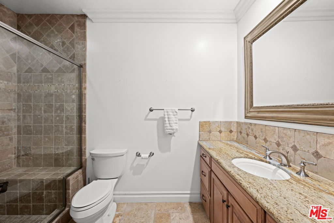
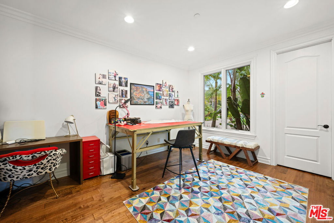
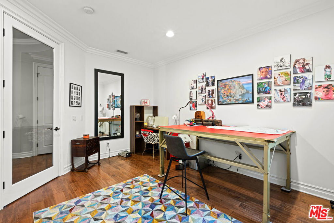

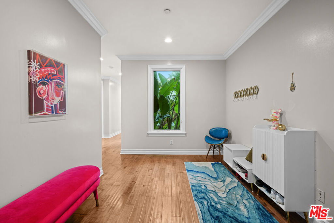
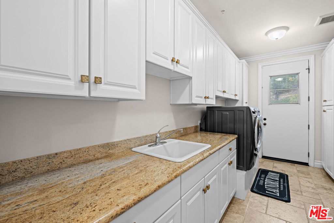
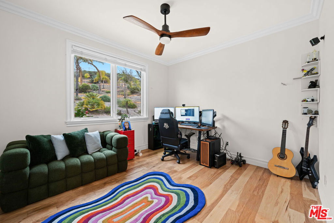
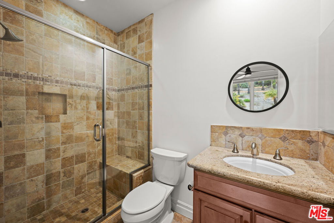
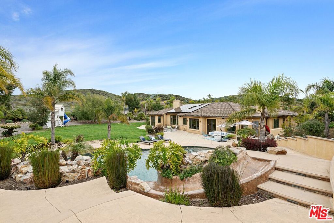
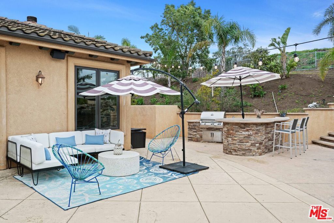
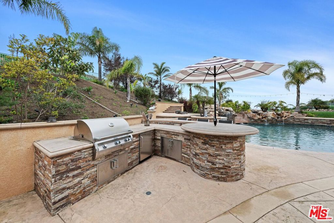
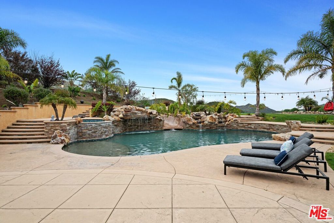
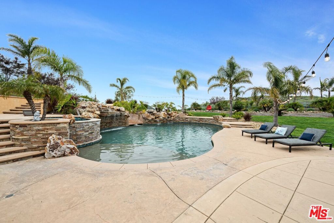
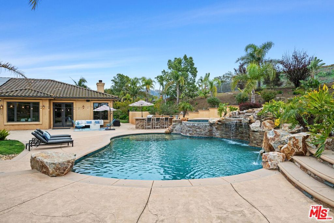
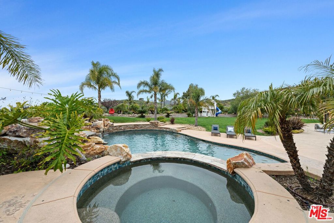
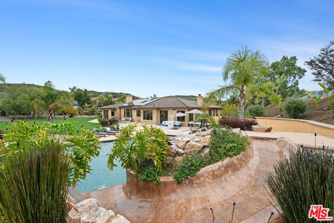
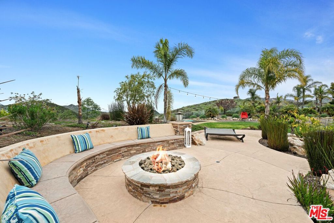
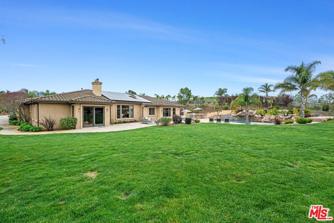
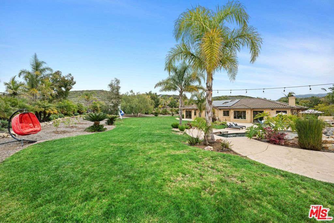
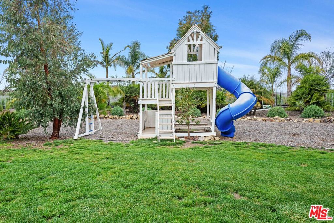
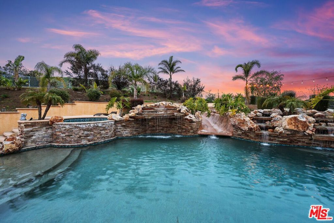
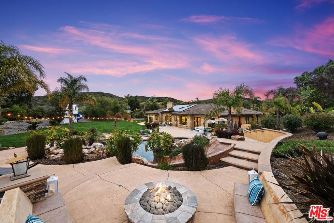
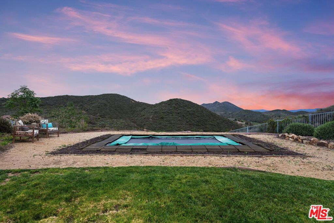
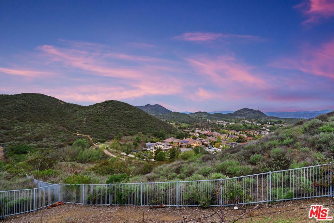
/u.realgeeks.media/themlsteam/Swearingen_Logo.jpg.jpg)