327 Delfern Drive, Los Angeles, CA 90077
- $22,500,000
- 5
- BD
- 6
- BA
- 6,596
- SqFt
- List Price
- $22,500,000
- Status
- ACTIVE
- MLS#
- 25562229
- Year Built
- 1949
- Bedrooms
- 5
- Bathrooms
- 6
- Living Sq. Ft
- 6,596
- Lot Size
- 46,174
- Acres
- 1.06
- Days on Market
- 49
- Property Type
- Single Family Residential
- Style
- Colonial
- Property Sub Type
- Single Family Residence
- Stories
- Multi Level
Property Description
Encompassing approximately one flat acre of pristine, usable land, this remarkable parcel offers the perfect canvas for creating a world-class residence that combines architectural grandeur with the privacy and elegance of one of L.A.'s most elite streets. Surrounded by mature trees and nestled among some of the city's most iconic homes, this timeless property exudes tranquility and sophistication. Included in the offering are plans for a magnificent 23,500-square-foot warm Transitional modern estate designed by Harrison Design, with interiors envisioned by Clements Design. These thoughtfully conceived plans are currently in the final stages of the approval process, significantly reducing the timeline to begin construction on what is poised to be a truly exceptional residence. The proposed estate showcases a harmonious blend of classic architecture and modern luxury, featuring expansive living and entertaining areas, state-of-the-art amenities, and seamless indoor-outdoor flow. Designed for both large-scale entertaining and intimate everyday living, the home will stand as a testament to timeless design. The square footage of the proposed estate can be reduced and the layout can be customized based on the Buyer's preference. Delfern Drive offers unparalleled potential to craft a legacy estate in a location that continues to define prestige, exclusivity, and value. This is truly a once-in-a-generation offering in one of Southern California's most sought-after enclaves.
Additional Information
- Appliances
- Dishwasher
- Pool Description
- In Ground
- Fireplace Description
- Living Room
- Heat
- None
- Cooling Description
- None
- Interior Features
- Utility Room
- Attached Structure
- Detached
Listing courtesy of Listing Agent: Cooper Mount (cmount@carolwoodre.com) from Listing Office: Carolwood Estates.
Mortgage Calculator
Based on information from California Regional Multiple Listing Service, Inc. as of . This information is for your personal, non-commercial use and may not be used for any purpose other than to identify prospective properties you may be interested in purchasing. Display of MLS data is usually deemed reliable but is NOT guaranteed accurate by the MLS. Buyers are responsible for verifying the accuracy of all information and should investigate the data themselves or retain appropriate professionals. Information from sources other than the Listing Agent may have been included in the MLS data. Unless otherwise specified in writing, Broker/Agent has not and will not verify any information obtained from other sources. The Broker/Agent providing the information contained herein may or may not have been the Listing and/or Selling Agent.
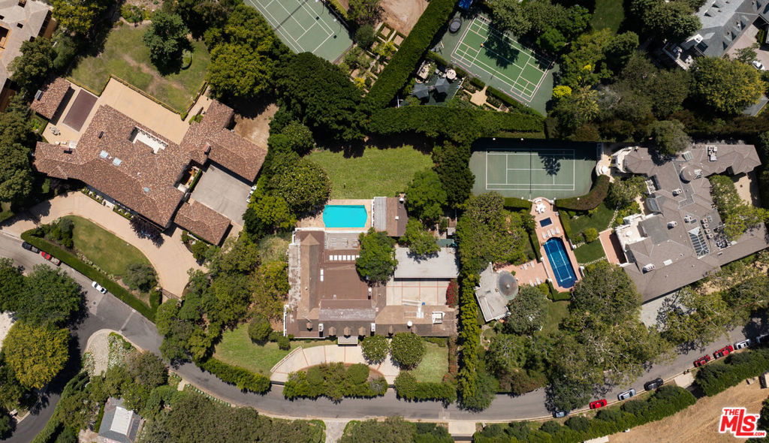
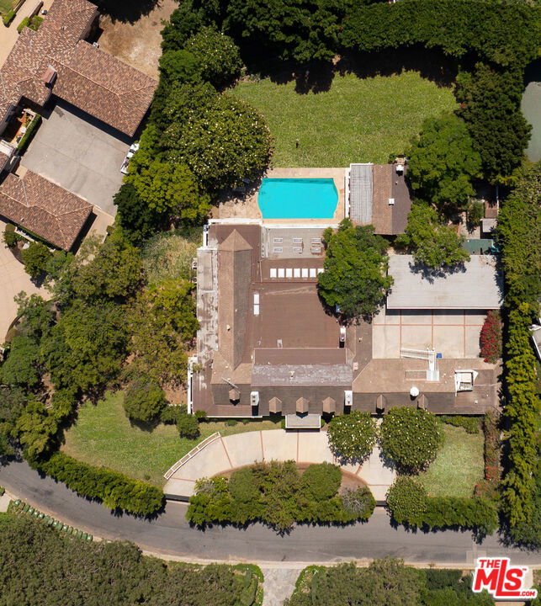
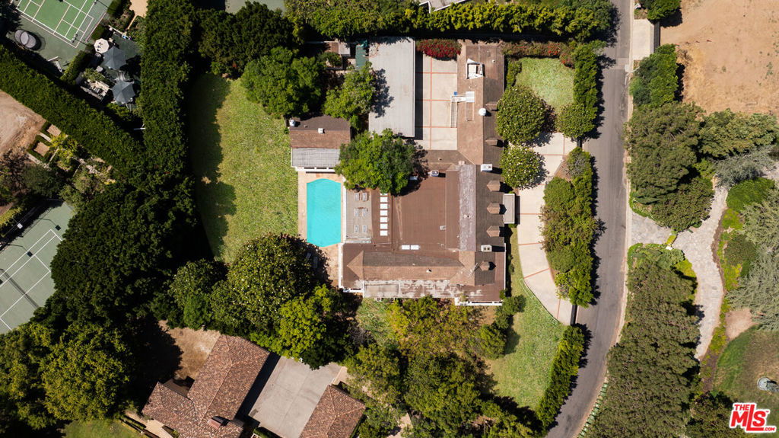
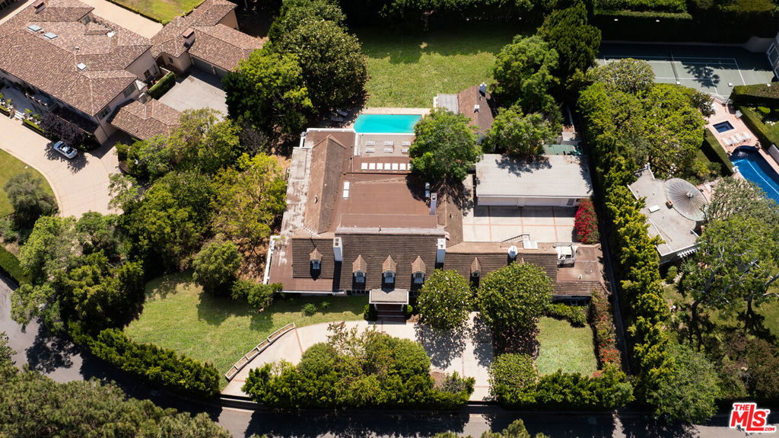
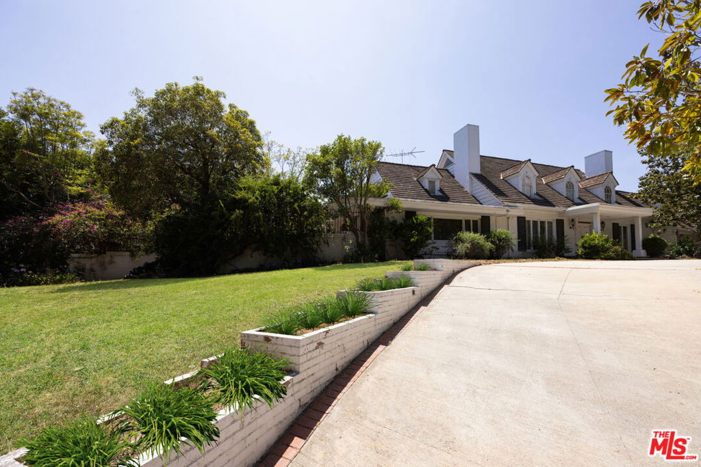
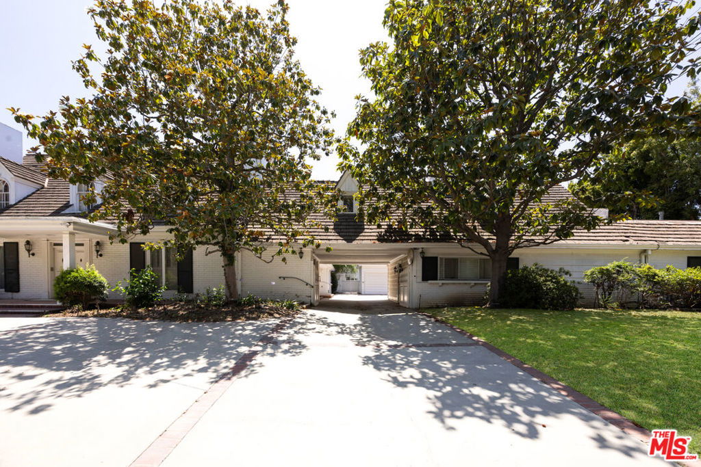
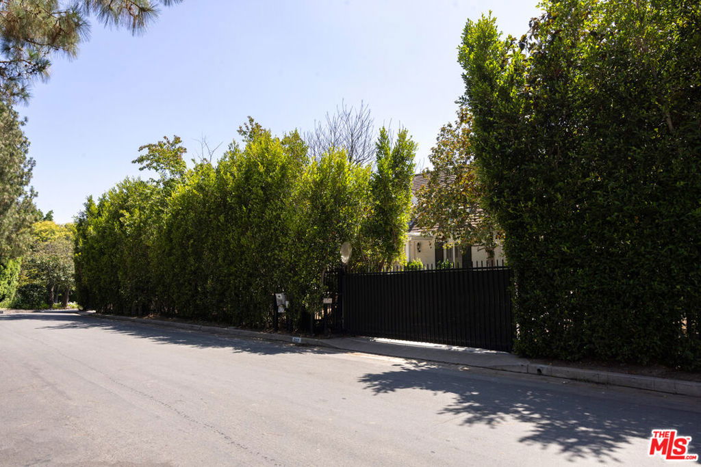
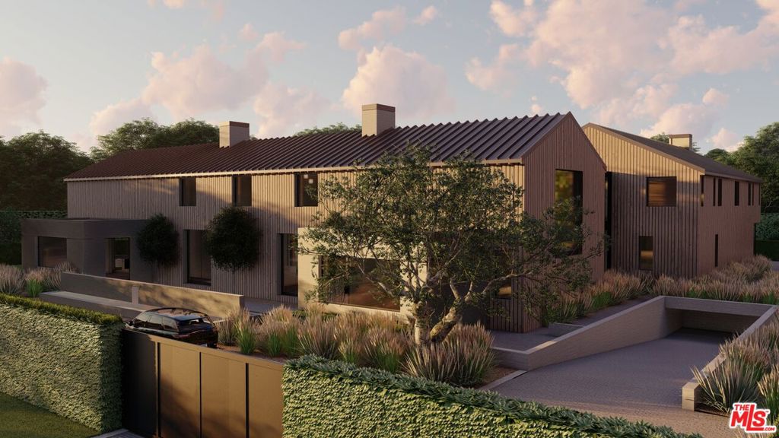
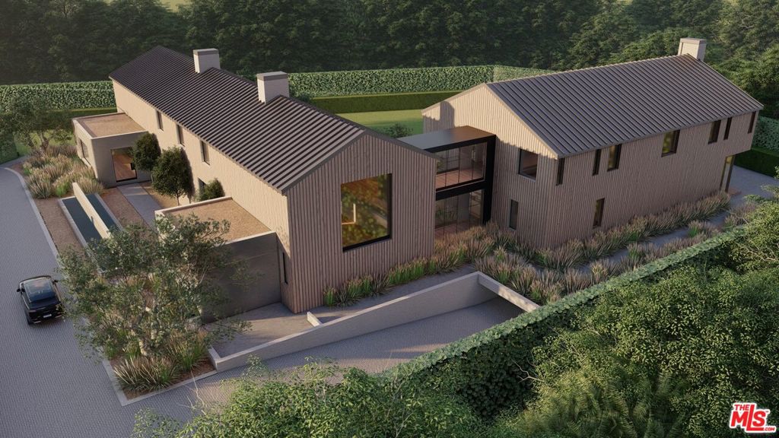
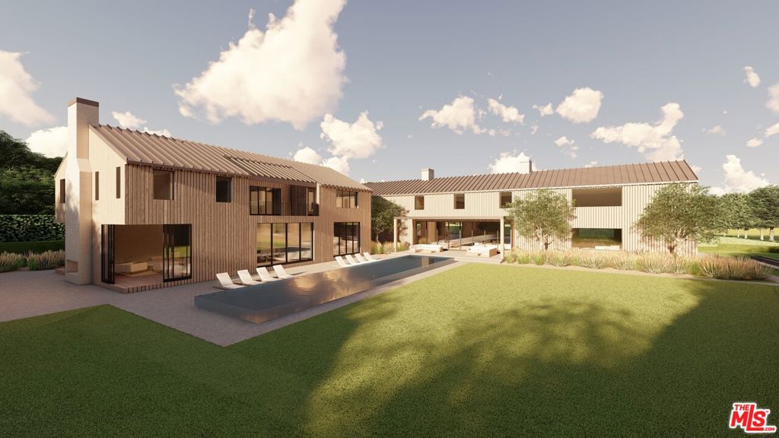
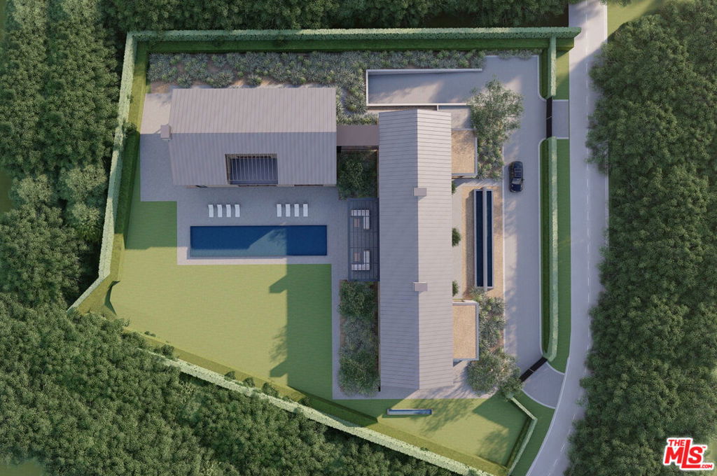
/u.realgeeks.media/themlsteam/Swearingen_Logo.jpg.jpg)