13041 Rose Avenue, Los Angeles, CA 90066
- $4,950,000
- 5
- BD
- 6
- BA
- 4,240
- SqFt
- List Price
- $4,950,000
- Status
- ACTIVE UNDER CONTRACT
- MLS#
- 25565653
- Year Built
- 2025
- Bedrooms
- 5
- Bathrooms
- 6
- Living Sq. Ft
- 4,240
- Lot Size
- 6,720
- Acres
- 0.15
- Lot Location
- Back Yard, Lawn, Yard
- Days on Market
- 31
- Property Type
- Single Family Residential
- Style
- Contemporary
- Property Sub Type
- Single Family Residence
- Stories
- Two Levels
Property Description
Discover the pinnacle of modern luxury in this one-of-a-kind, new construction designer home in the Mar Vista Hills, offering sweeping views to the Marina and an unmatched blend of sophistication, innovation, and architectural elegance. Spanning over 4,200 square feet including a fully appointed detached ADU, this masterpiece by D Design stuns with limewash-finished walls and ceilings, white oak floors, floating stairs, flush metal door frames, and canless recessed lighting for a seamless, gallery-like aesthetic. The chef's kitchen is a showstopper with Taj Mahal quartzite countertops, backsplash, and range hood, custom Gold Cabinetry, Watermark fixtures, and a built-in outdoor BBQ with dedicated dining space for incredible indoor-outdoor living. Every bathroom is a spa-like retreat with Zellige tile and Phylrich fixtures, while the powder room boasts a striking Calacatta Viola porcelain vanity. Smart home living is fully realized with a Control 4 system, surround sound in every room, two tankless water heaters, dual AC units, and even a private designated fire hydrant exclusive to the property. Outside, a sparkling pool and spa complete this rare offering in one of Los Angeles' most sought-after enclaves - an extraordinary opportunity for elevated coastal living.
Additional Information
- Other Buildings
- Guest House
- Appliances
- Barbecue, Dishwasher, Electric Cooktop, Disposal, Gas Range, Microwave, Oven, Range, Refrigerator, Range Hood
- Pool
- Yes
- Pool Description
- In Ground, Private
- Fireplace Description
- Electric, Living Room
- Heat
- Central
- Cooling
- Yes
- Cooling Description
- Central Air
- View
- City Lights, Hills, Pool
- Interior Features
- Breakfast Bar, Breakfast Area, Dry Bar, Separate/Formal Dining Room, Eat-in Kitchen, High Ceilings, Open Floorplan, Recessed Lighting, Dressing Area, Walk-In Closet(s)
- Attached Structure
- Detached
Listing courtesy of Listing Agent: Meredith Gruszka (meredith@pardeeproperties.com) from Listing Office: Pardee Properties.
Mortgage Calculator
Based on information from California Regional Multiple Listing Service, Inc. as of . This information is for your personal, non-commercial use and may not be used for any purpose other than to identify prospective properties you may be interested in purchasing. Display of MLS data is usually deemed reliable but is NOT guaranteed accurate by the MLS. Buyers are responsible for verifying the accuracy of all information and should investigate the data themselves or retain appropriate professionals. Information from sources other than the Listing Agent may have been included in the MLS data. Unless otherwise specified in writing, Broker/Agent has not and will not verify any information obtained from other sources. The Broker/Agent providing the information contained herein may or may not have been the Listing and/or Selling Agent.
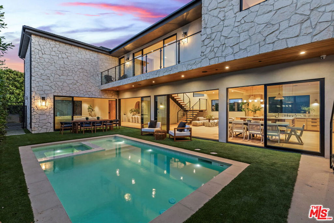
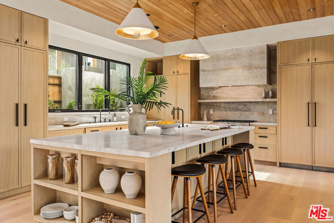
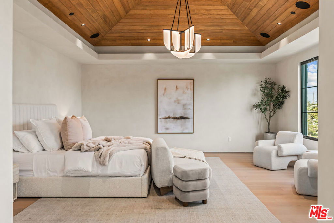
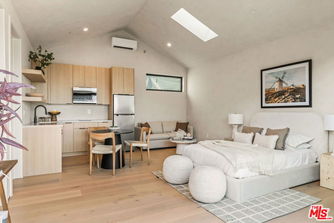
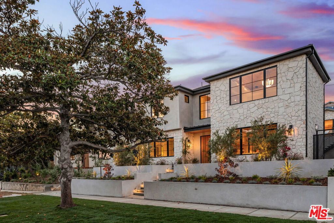
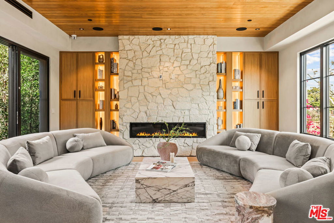
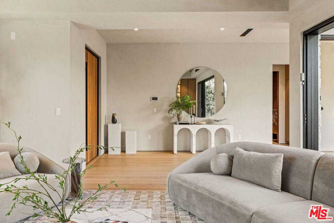
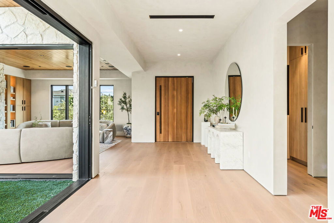
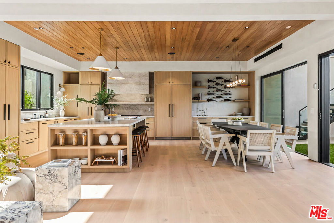
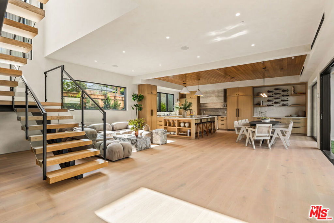
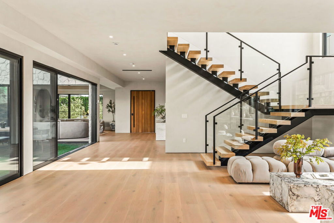
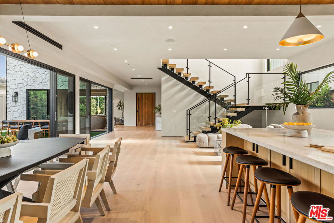
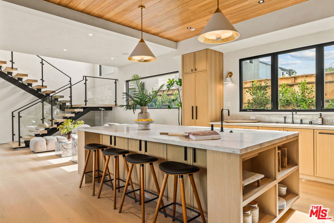
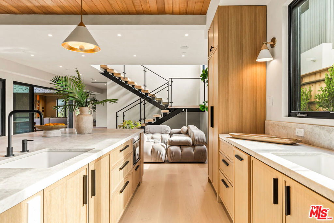
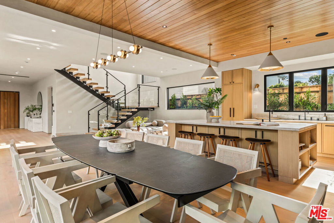
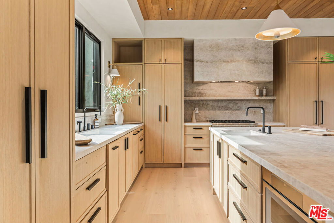
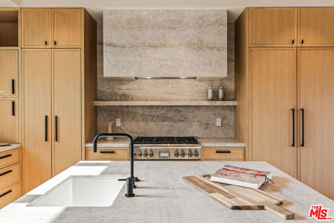
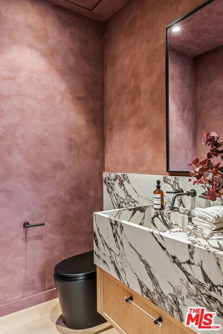
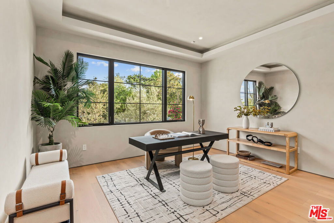
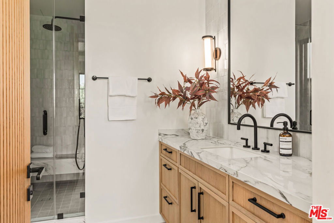
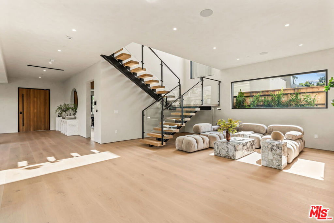
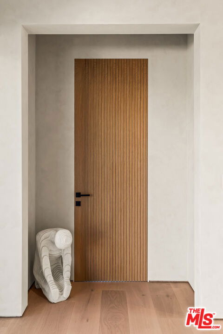
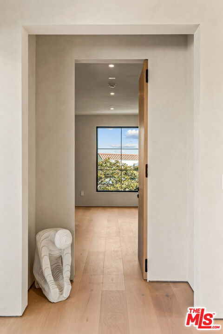
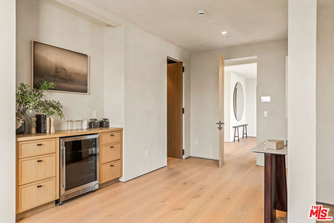
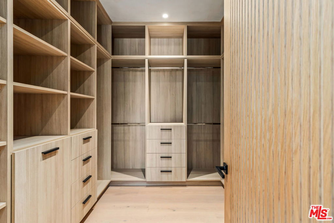
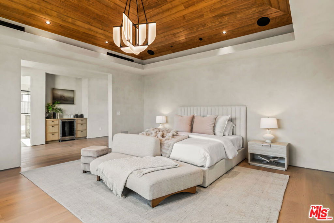
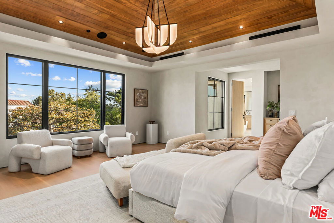
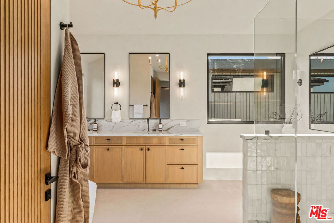
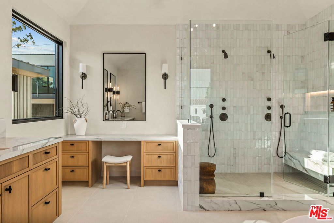
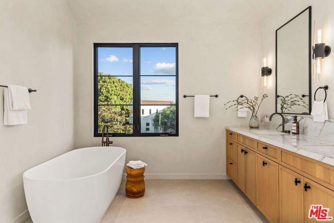
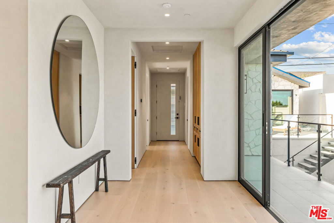
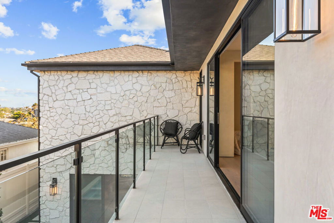
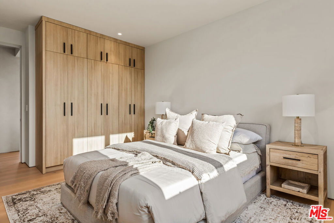
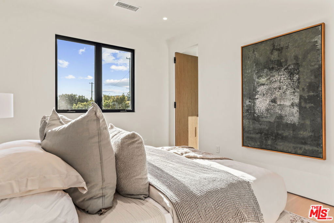
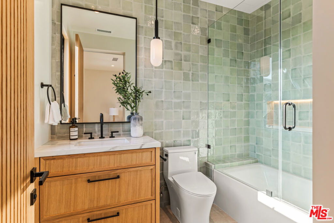
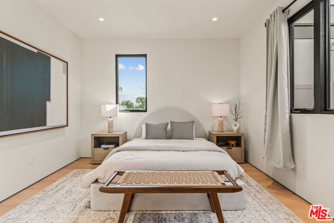
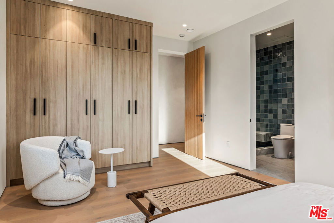
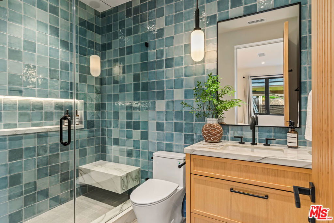
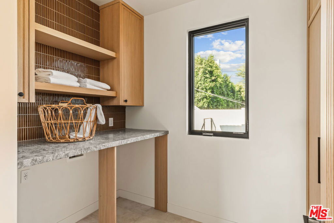
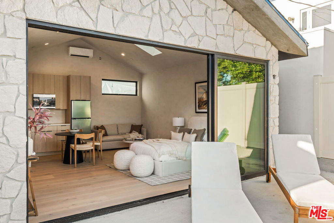
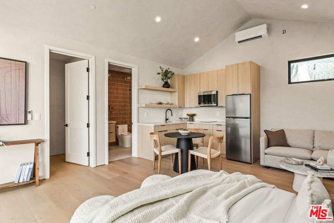
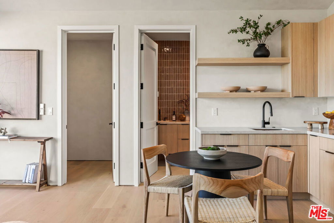
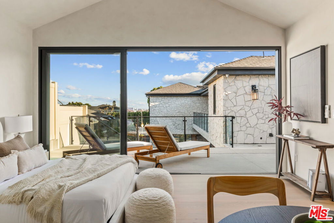
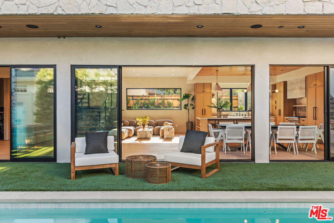
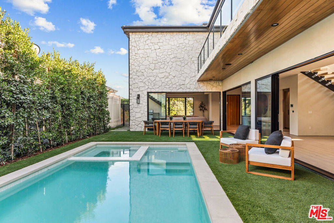
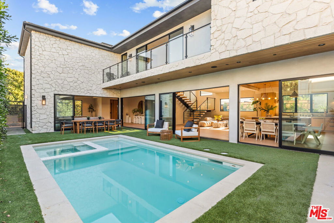
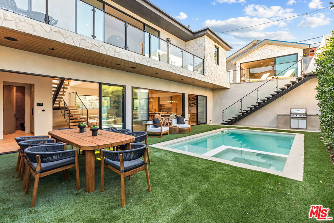
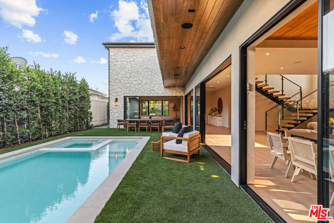
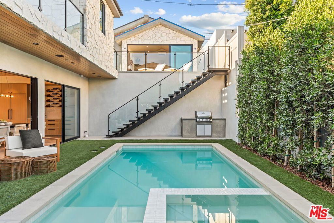
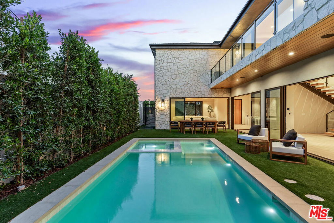
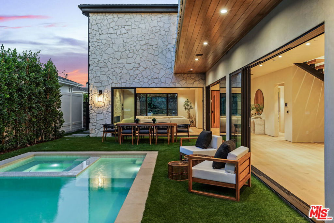
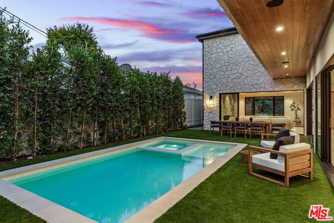
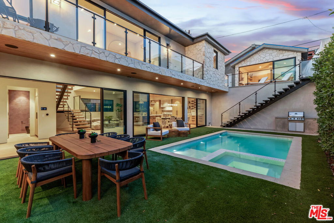
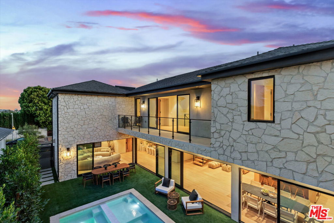
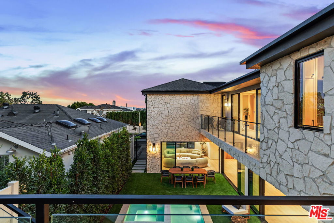
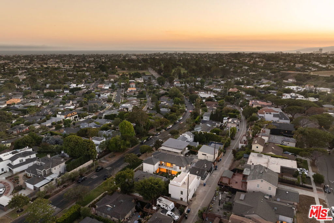
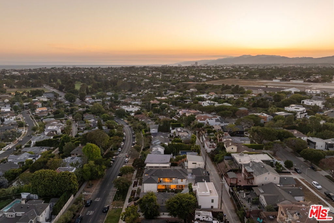
/u.realgeeks.media/themlsteam/Swearingen_Logo.jpg.jpg)