2820 Shadow Canyon Road, Diamond Bar, CA 91765
- $4,988,000
- 8
- BD
- 9
- BA
- 8,264
- SqFt
- List Price
- $4,988,000
- Status
- ACTIVE
- MLS#
- PW25016229
- Year Built
- 1979
- Bedrooms
- 8
- Bathrooms
- 9
- Living Sq. Ft
- 8,264
- Lot Size
- 73,691
- Acres
- 1.69
- Lot Location
- 0-1 Unit/Acre, Back Yard, Lot Over 40000 Sqft, Landscaped, Sprinkler System
- Days on Market
- 210
- Property Type
- Single Family Residential
- Style
- Contemporary
- Property Sub Type
- Single Family Residence
- Stories
- Two Levels, Multi Level
Property Description
Welcome to 2820 Shadow Canyon Dr, a sanctuary of elegance and tranquility, nestled within the prestigious guard gated community of The Country in Diamond Bar. Set atop a private hill, this remarkable estate at offers a rare blend of luxury, space, and breathtaking views. Spanning nearly 8,300 square feet on an expansive 1.69-acre lot, this custom home redefines refined living. From the moment you approach the private driveway, the home’s stately presence commands attention. Inside, abundant natural light, and captivating city and San Gabriel Mountain views await you through the floor-to-ceiling windows in the family room. The residence features 8 spacious bedrooms, including 2 luxurious primary suites: one on each level. The upper level Primary Suite is a true retreat, boasting dual private balconies, dual walk-in closets, two bathrooms, and sweeping views. Two additional Jr. Suites on the second level provide unparalleled privacy and comfort, each offering stunning views of the city and mountains. The main level features a second Primary Suite with access to the pool, and 3 additional bedrooms - including another Jr. Suite. Entertain effortlessly in the formal living and dining rooms, or gather in the family room, which seamlessly connects to the chef’s kitchen. The kitchen is a culinary dream, featuring a large center island, white lacquered cabinets with granite countertops, Sub-Zero refrigerator and freezer, Gaggenau fryer, charcoal grill, and cooktop with downdraft vent, Dacor double ovens, NuTone built-in food center, breakfast nook, and walk-in pantry. A second spacious family room provides direct access to the outdoor oasis, perfect for relaxation or hosting guests. Step outside to discover a spacious yard complete with a pool, spa, and built-in BBQ island. The outdoor space offers endless opportunities for alfresco dining and entertaining, all set against the backdrop of picturesque views. Every detail of this home has been thoughtfully curated, including a 7-car garage, Hunter Douglas Silhouette Roller Shades, LifeSource water system, and 5-zone HVAC system. The Country is one of the largest private gated communities in the greater Los Angeles area, residents enjoy access to unparalleled amenities such as a community center, clubhouse, hiking trails, 2 clay tennis courts, and 4 pickle ball courts. With 24-hour guarded gates and proximity to Los Angeles and OrangeCounties, this home offers the perfect combination of exclusivity and convenience.
Additional Information
- HOA
- 298
- Frequency
- Monthly
- Association Amenities
- Clubhouse, Maintenance Grounds, Management, Pickleball, Guard, Security, Tennis Court(s), Trail(s)
- Other Buildings
- Second Garage
- Appliances
- 6 Burner Stove, Double Oven, Dishwasher, Electric Cooktop, Electric Range, Freezer, Gas Cooktop, Disposal, Gas Range, Indoor Grill, Microwave, Refrigerator, Vented Exhaust Fan, Water Purifier
- Pool
- Yes
- Pool Description
- Heated, In Ground, Private
- Fireplace Description
- Family Room, Primary Bedroom
- Heat
- Central
- Cooling
- Yes
- Cooling Description
- Central Air
- View
- City Lights, Mountain(s), Neighborhood, Panoramic
- Exterior Construction
- Stucco
- Patio
- Concrete, Deck, Terrace
- Roof
- Tile
- Garage Spaces Total
- 7
- Sewer
- Public Sewer
- Water
- Public
- School District
- Walnut Valley Unified
- Elementary School
- Castle Rock
- Middle School
- South Point
- High School
- Diamond Bar
- Interior Features
- Balcony, Block Walls, Cathedral Ceiling(s), Separate/Formal Dining Room, Granite Counters, High Ceilings, In-Law Floorplan, Open Floorplan, Pantry, Recessed Lighting, Tile Counters, Bedroom on Main Level, Main Level Primary, Multiple Primary Suites, Primary Suite, Walk-In Pantry, Walk-In Closet(s)
- Attached Structure
- Detached
- Number Of Units Total
- 1
Listing courtesy of Listing Agent: Peter Au (peterau@bhhscal.com) from Listing Office: Berkshire Hathaway HomeServices California Properties.
Mortgage Calculator
Based on information from California Regional Multiple Listing Service, Inc. as of . This information is for your personal, non-commercial use and may not be used for any purpose other than to identify prospective properties you may be interested in purchasing. Display of MLS data is usually deemed reliable but is NOT guaranteed accurate by the MLS. Buyers are responsible for verifying the accuracy of all information and should investigate the data themselves or retain appropriate professionals. Information from sources other than the Listing Agent may have been included in the MLS data. Unless otherwise specified in writing, Broker/Agent has not and will not verify any information obtained from other sources. The Broker/Agent providing the information contained herein may or may not have been the Listing and/or Selling Agent.
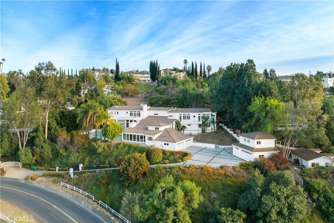
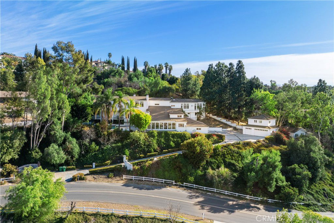
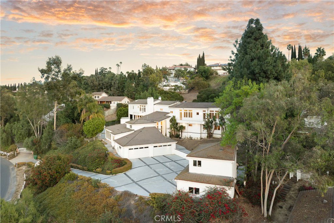
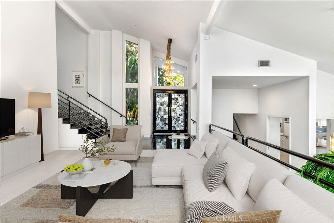
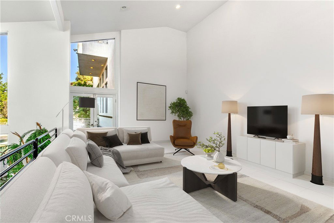
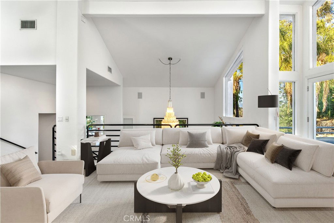
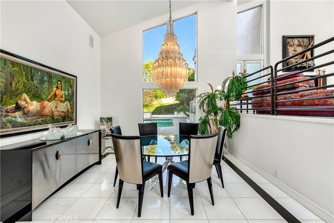
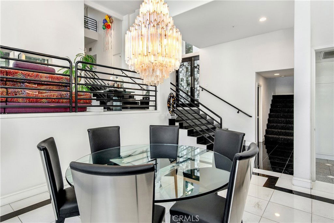
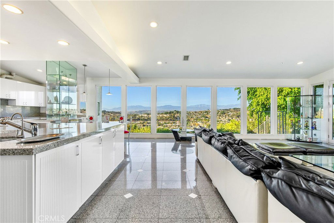
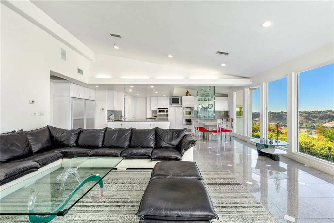
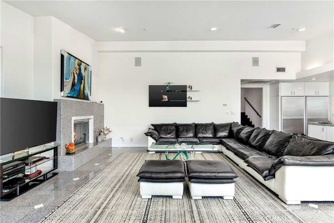
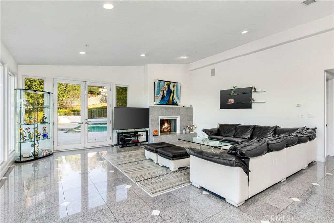
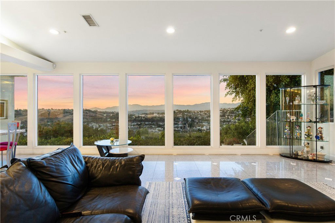
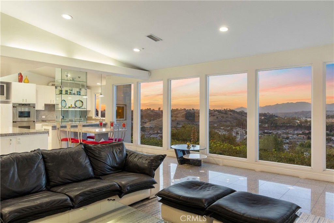
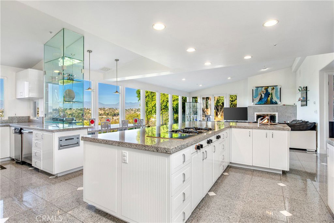
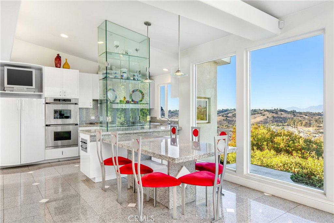
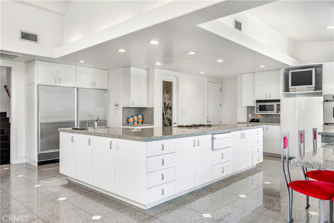
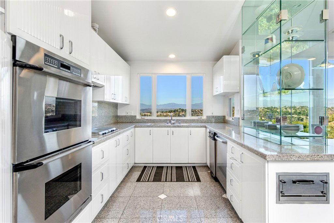
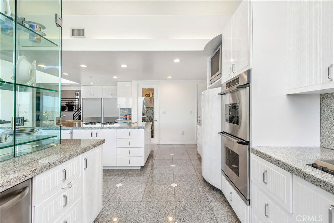
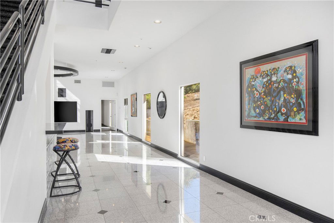
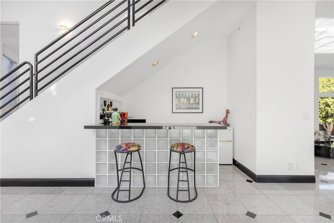
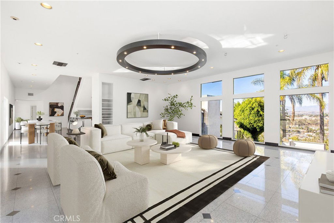
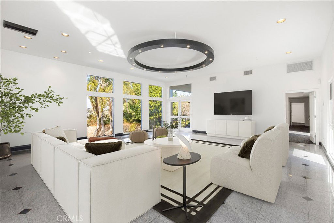
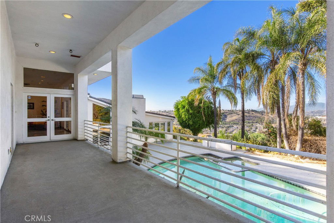
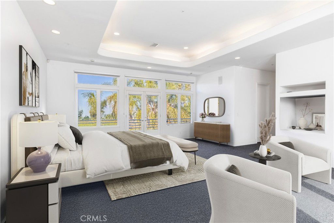
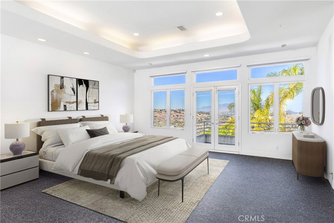
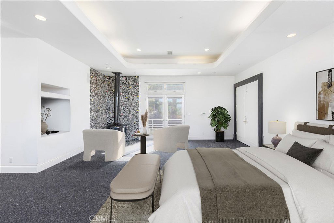
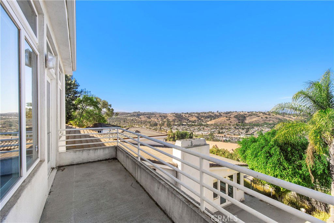
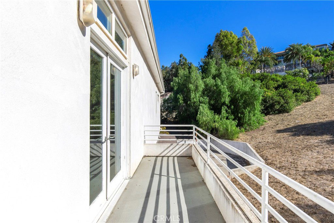
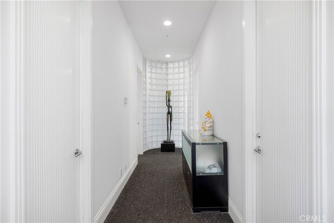
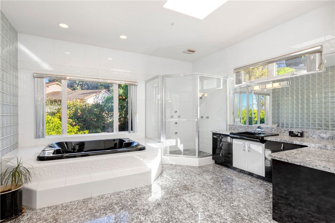
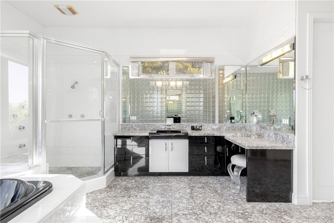
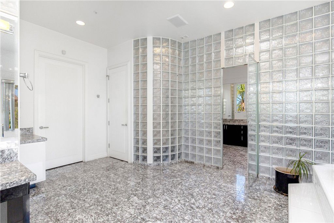
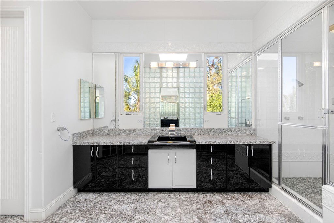
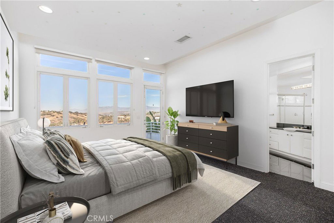
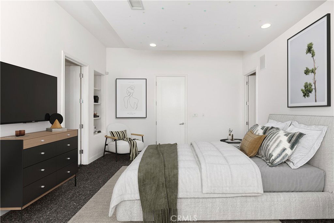
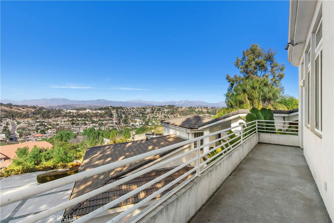
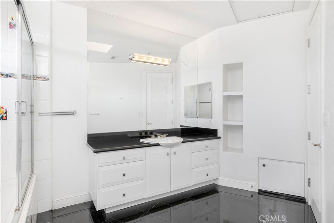
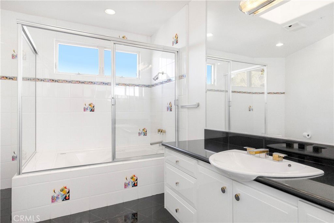
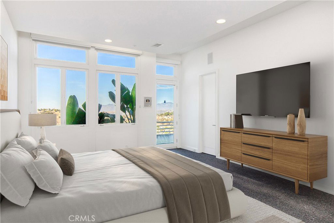
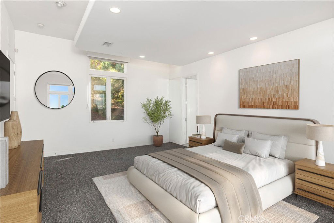
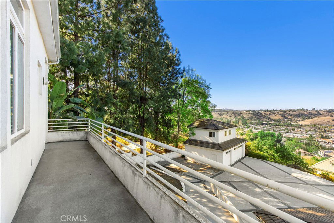
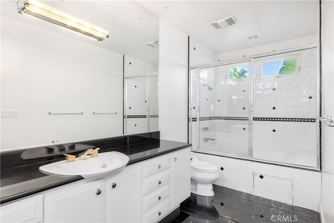
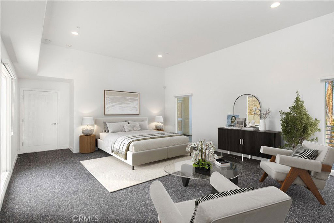
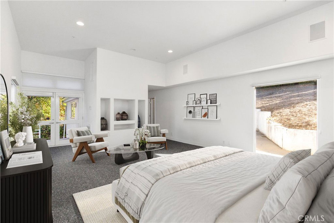
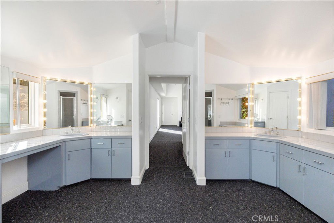
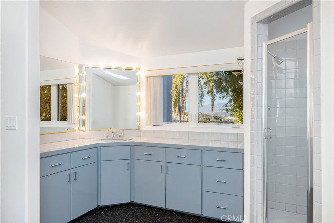
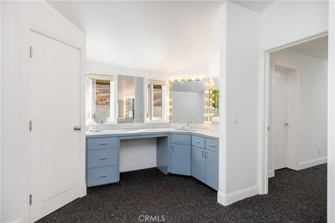
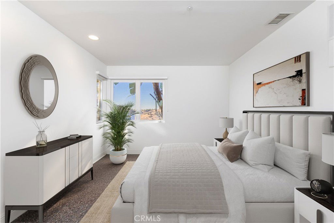
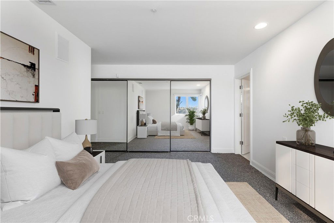
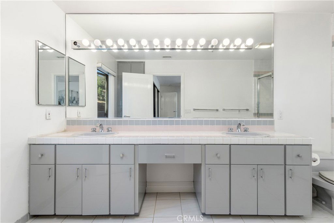
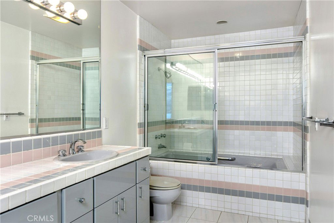
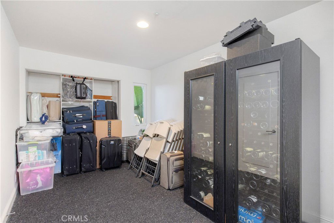
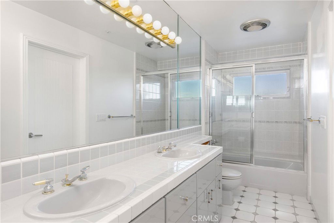
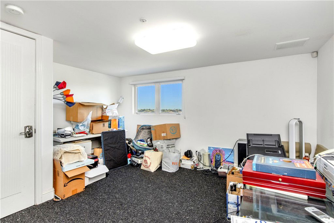
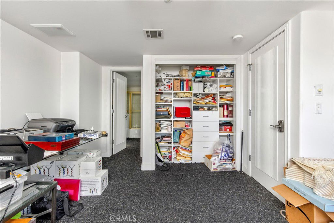
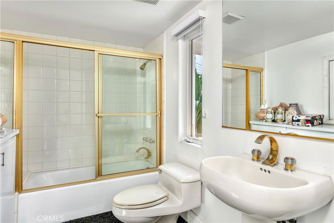
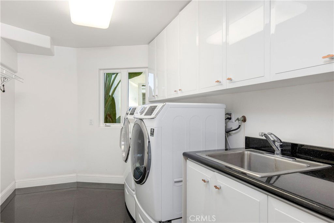
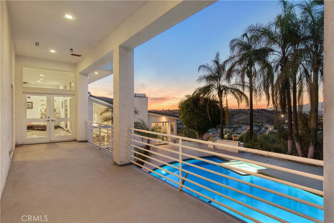
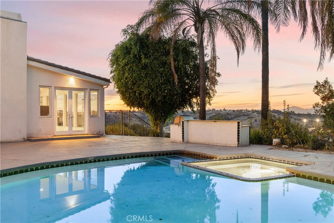
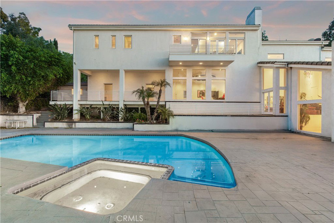
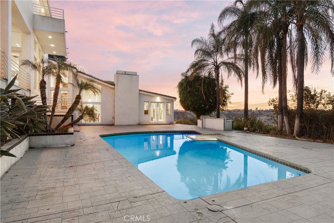
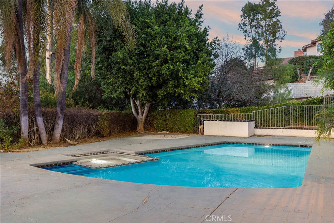
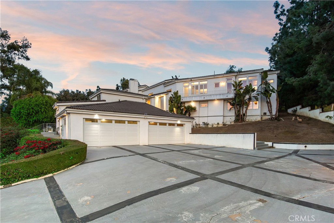
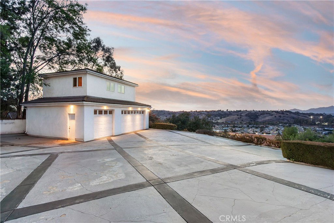
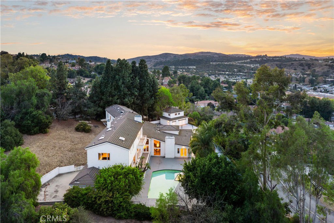
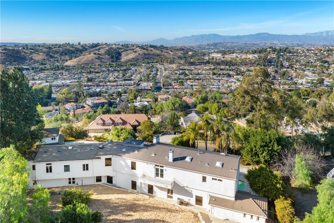
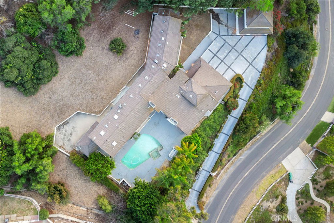
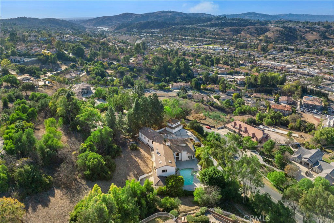
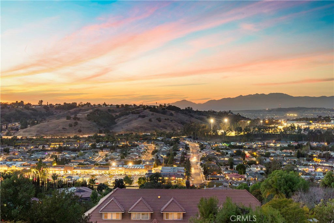
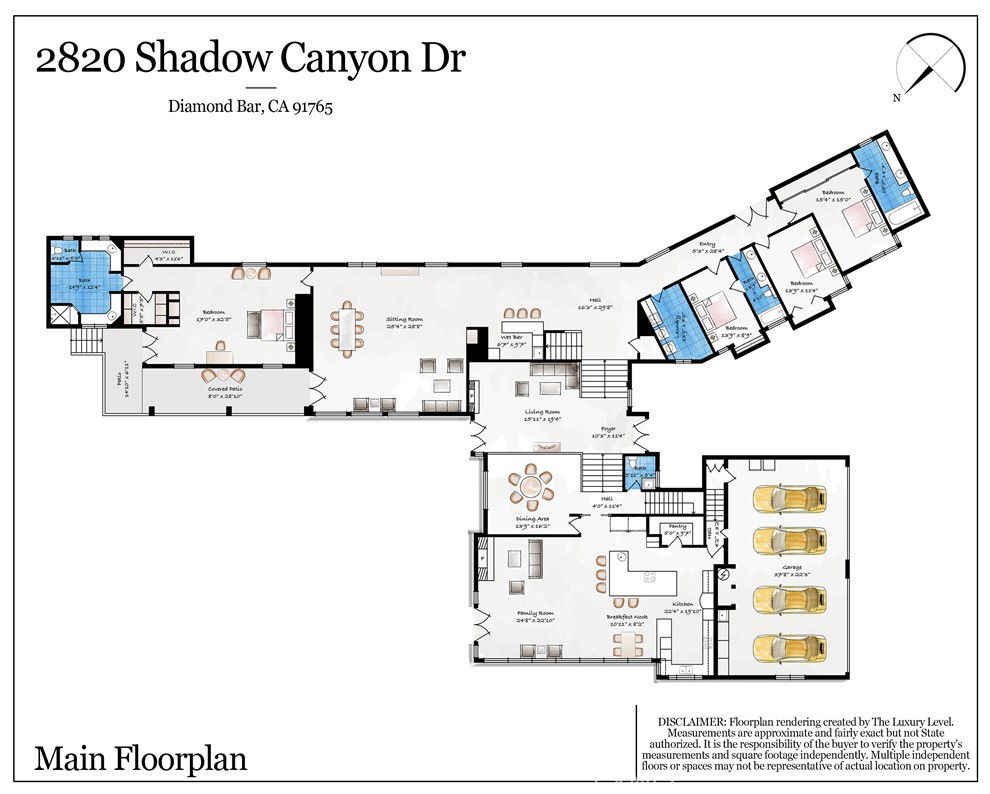
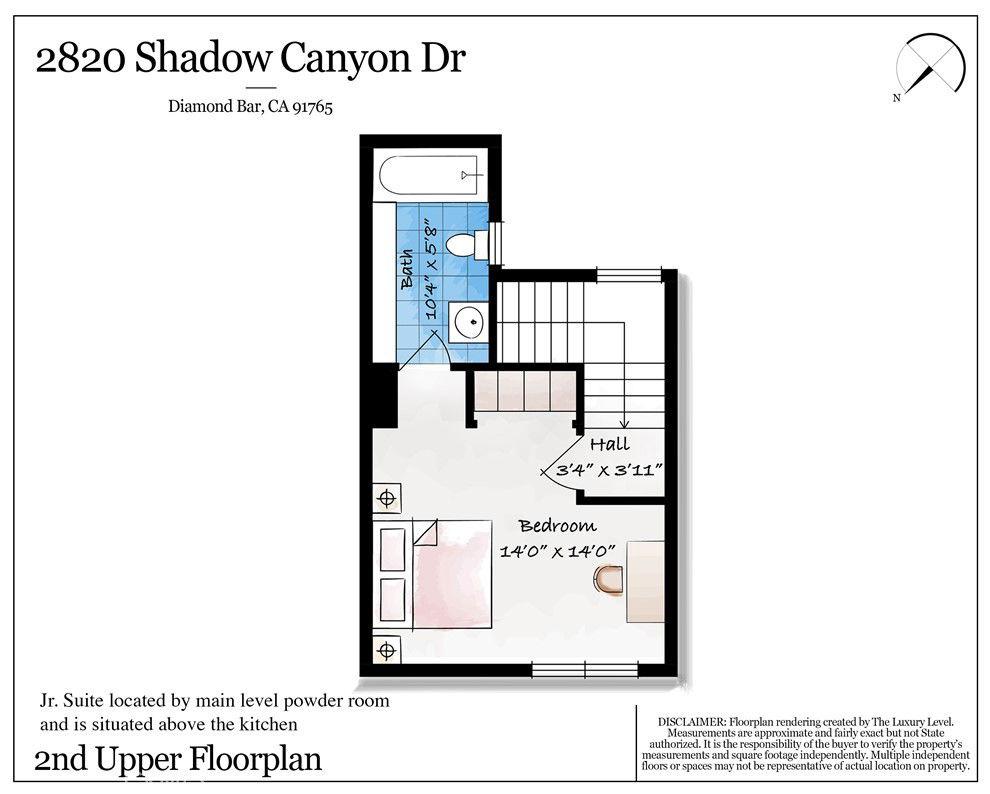
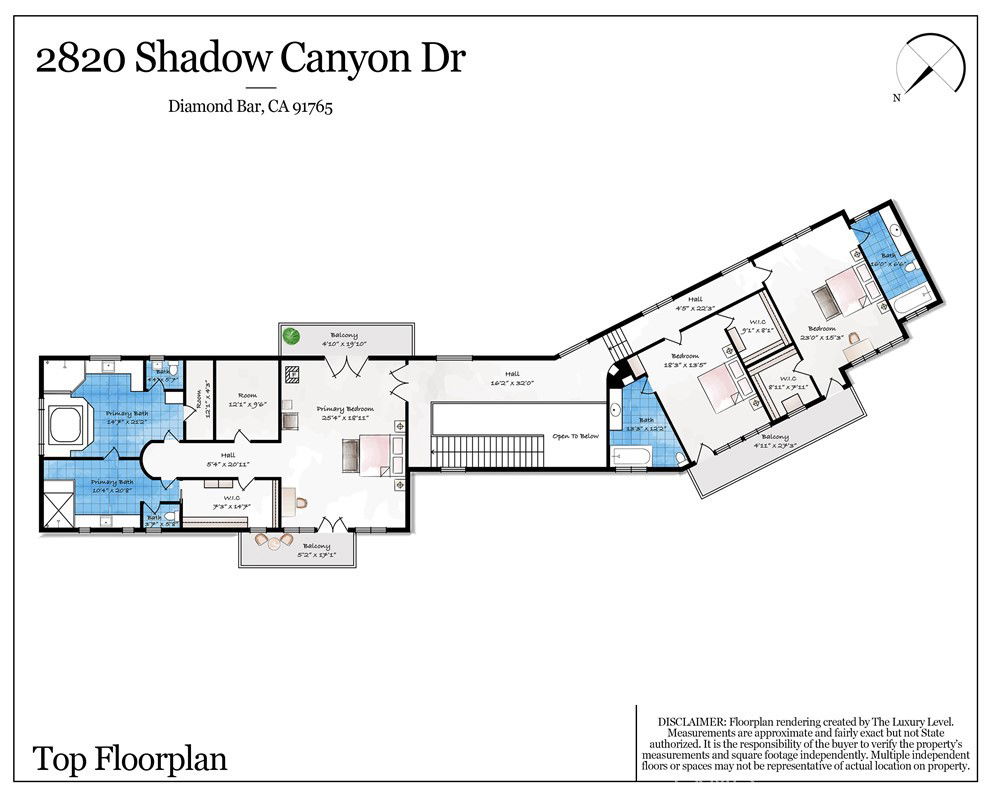
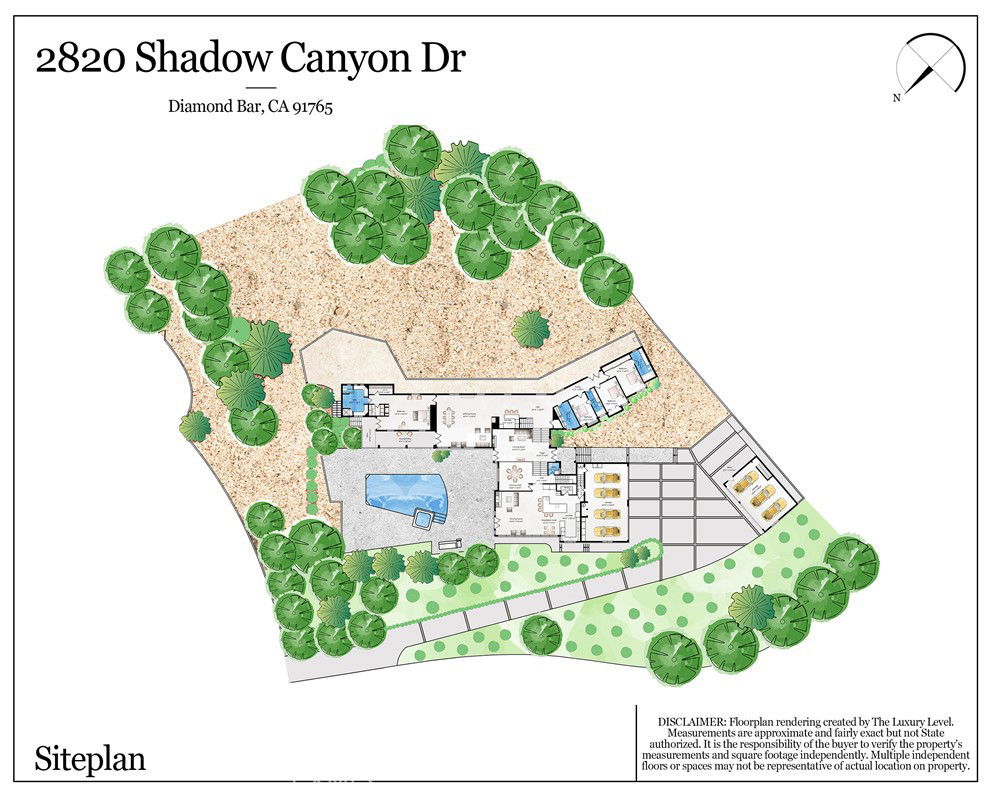
/u.realgeeks.media/themlsteam/Swearingen_Logo.jpg.jpg)