12 Strauss Terrace, Rancho Mirage, CA 92270
- $4,995,000
- 5
- BD
- 8
- BA
- 7,480
- SqFt
- List Price
- $4,995,000
- Price Change
- ▼ $200,000 1739061828
- Status
- ACTIVE
- MLS#
- 219118631DA
- Year Built
- 2009
- Bedrooms
- 5
- Bathrooms
- 8
- Living Sq. Ft
- 7,480
- Lot Size
- 57,064
- Acres
- 1.31
- Lot Location
- Drip Irrigation/Bubblers, Landscaped, Sprinkler System
- Days on Market
- 306
- Property Type
- Single Family Residential
- Property Sub Type
- Single Family Residence
- Stories
- One Level
- Neighborhood
- The Renaissance
Property Description
Privately gated estate on over an acre at The Renaissance featuring a private pickleball court! Five bedrooms, seven and a half baths including guest house. Approximately 7,480 sq. ft. on 1.31 acres. Enter through grand foyer to great room with two-way fireplace to formal dining room with custom wet bar. Gourmet kitchen with extended double sink island and counter bar, top-of-the-line appliances, adjacent wine cellar, prep kitchen and family room with media. Gorgeous master retreat with fireplace, sitting area, lavish bath and custom closet. The inviting guest suites include a detached one bedroom guest house. All major rooms open to the outdoor entertainment area with dining and lounging loggia including fireplace. There is another custom stone fireplace under pergola with seating, step down to pickleball court and putting green. Custom pool with waterfall spa and fountain, outdoor bar and BBQ kitchen. Meticulous mature landscaping, four car garage, solar panels and more! Offered furnished per inventory.
Additional Information
- HOA
- 950
- Frequency
- Monthly
- Association Amenities
- Controlled Access
- Other Buildings
- Guest House
- Appliances
- Dishwasher, Disposal, Gas Range, Microwave, Refrigerator, Range Hood
- Pool
- Yes
- Pool Description
- In Ground, Private, Waterfall
- Fireplace Description
- Great Room, Primary Bedroom, Outside, Raised Hearth, See Remarks
- Heat
- Forced Air, Fireplace(s)
- Cooling
- Yes
- Cooling Description
- Central Air
- View
- Mountain(s)
- Patio
- Covered
- Garage Spaces Total
- 4
- Interior Features
- Beamed Ceilings, Wet Bar, Breakfast Bar, Built-in Features, Breakfast Area, Separate/Formal Dining Room, High Ceilings, Wine Cellar, Walk-In Closet(s)
- Attached Structure
- Detached
Listing courtesy of Listing Agent: Valery Neuman (valeryneuman@yahoo.com) from Listing Office: Compass.
Mortgage Calculator
Based on information from California Regional Multiple Listing Service, Inc. as of . This information is for your personal, non-commercial use and may not be used for any purpose other than to identify prospective properties you may be interested in purchasing. Display of MLS data is usually deemed reliable but is NOT guaranteed accurate by the MLS. Buyers are responsible for verifying the accuracy of all information and should investigate the data themselves or retain appropriate professionals. Information from sources other than the Listing Agent may have been included in the MLS data. Unless otherwise specified in writing, Broker/Agent has not and will not verify any information obtained from other sources. The Broker/Agent providing the information contained herein may or may not have been the Listing and/or Selling Agent.
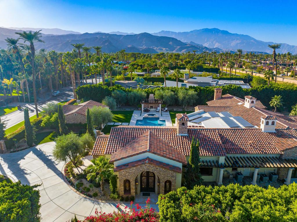
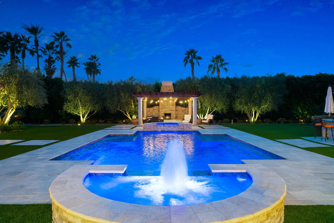
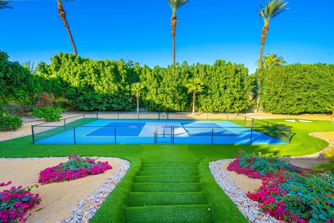
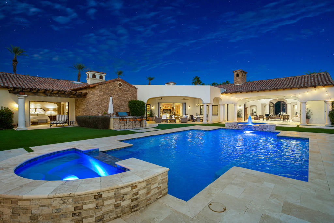
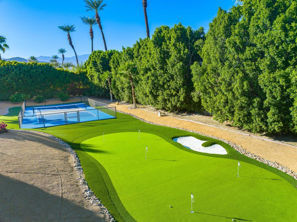
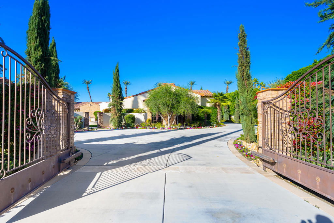
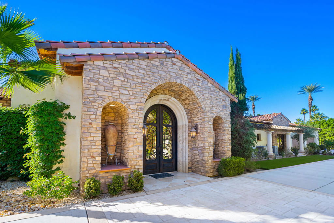
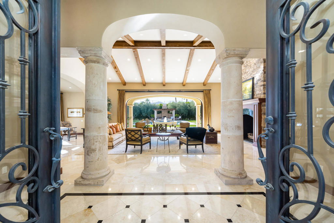
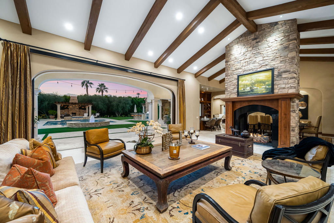
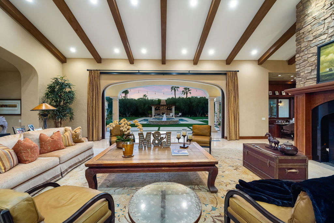
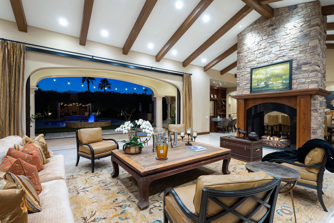
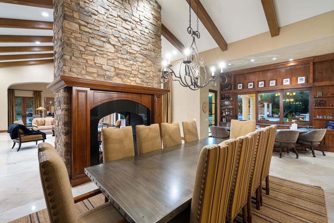
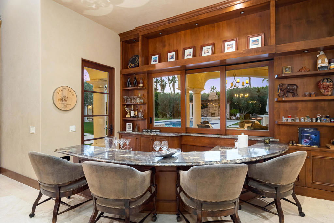
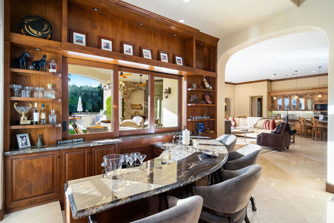
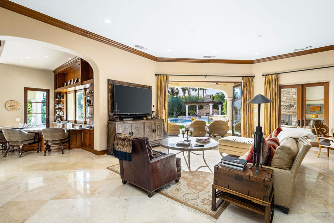
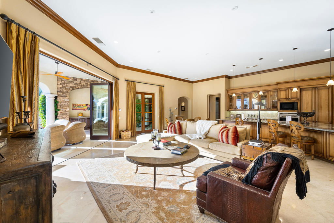
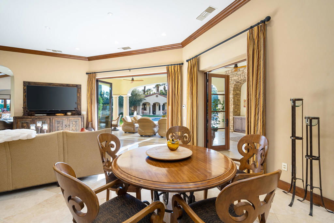
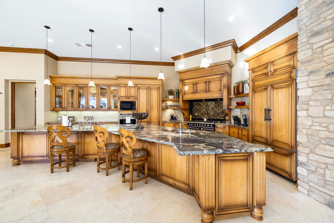
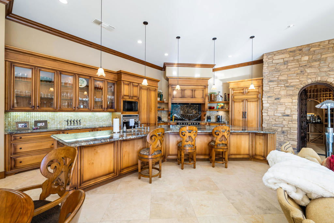
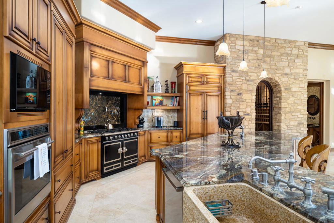
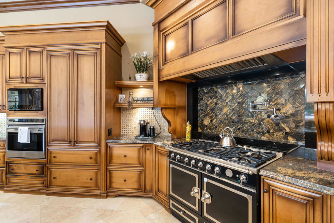
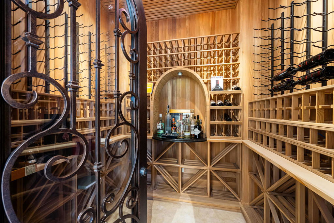
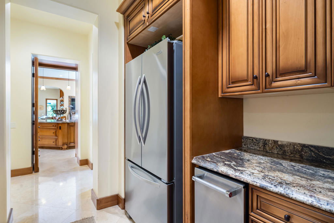
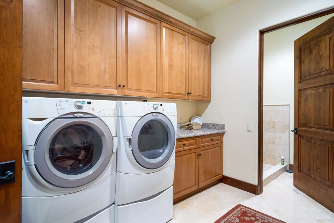
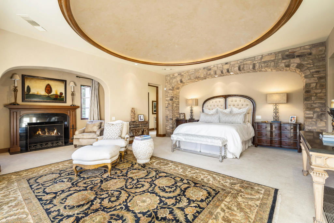
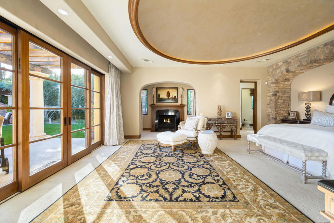
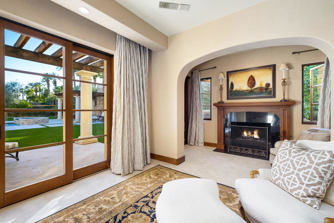
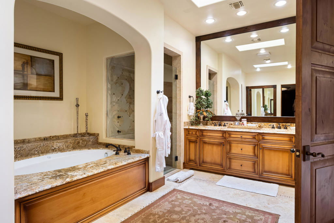
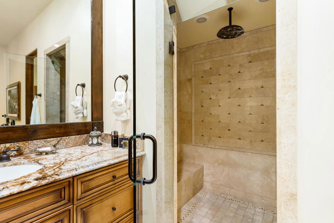
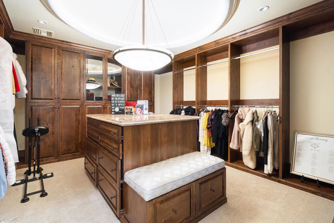
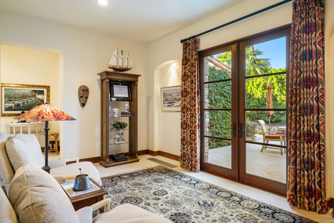
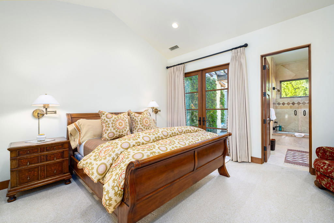
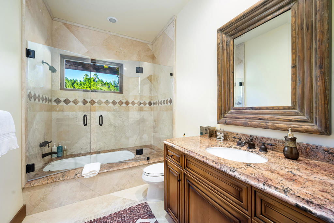
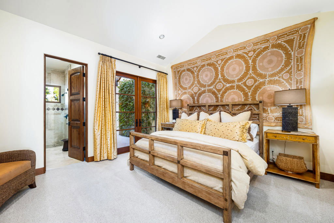
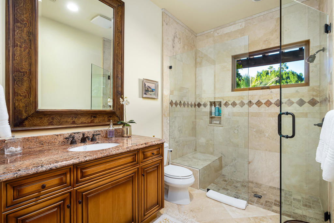
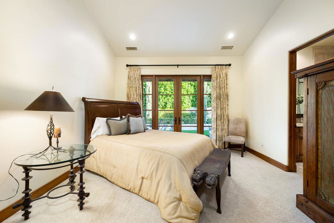
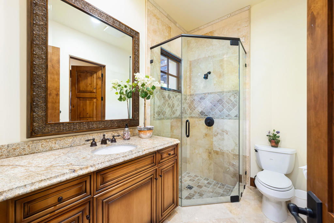
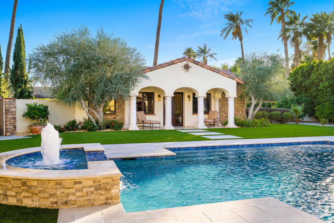
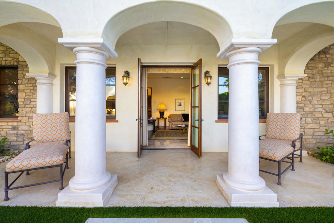
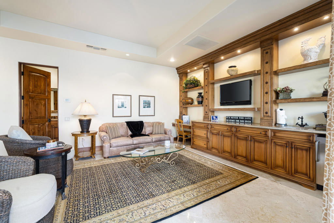
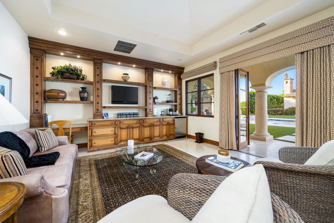
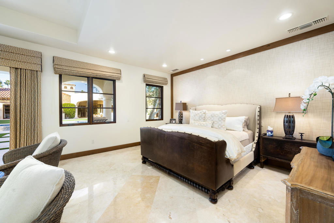
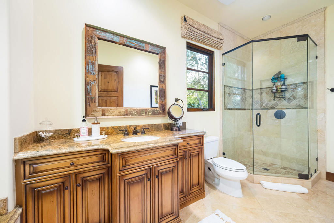
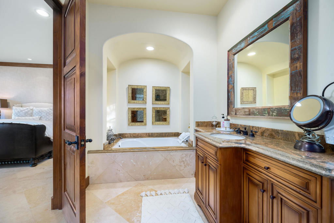
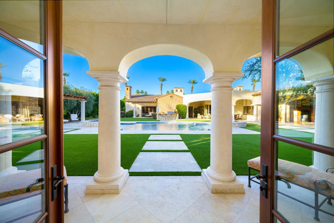
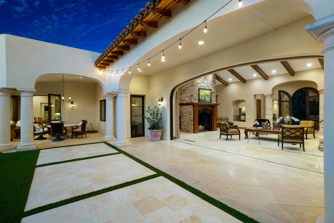
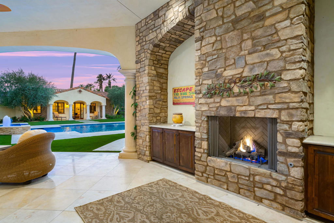
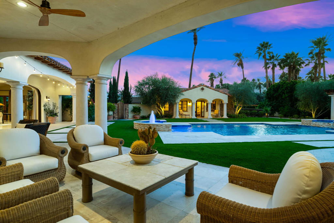
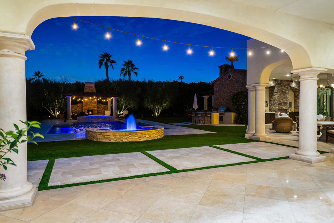
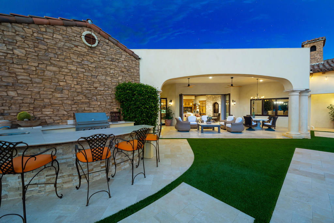
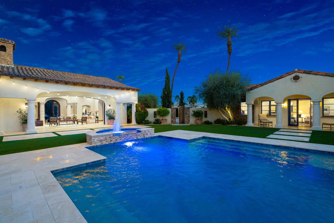
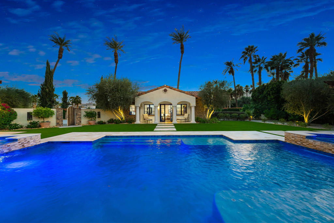
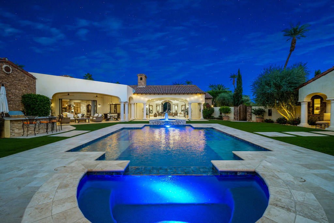
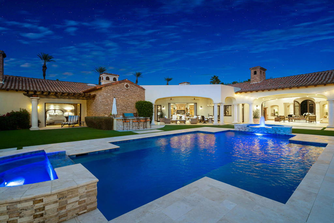
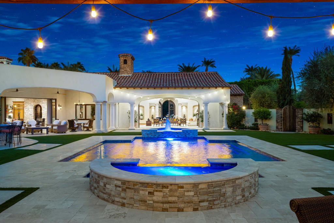
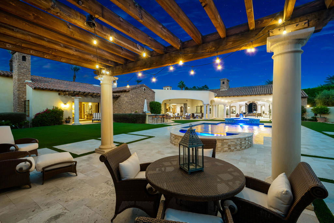
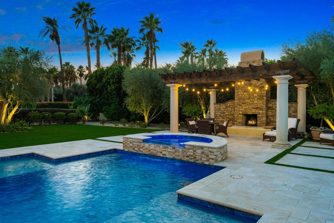
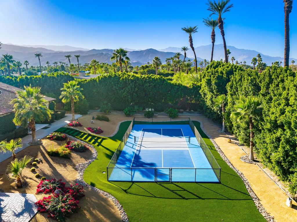
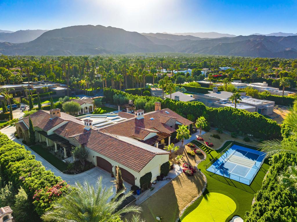
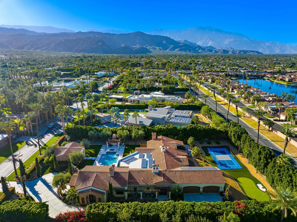
/u.realgeeks.media/themlsteam/Swearingen_Logo.jpg.jpg)