6889 Dume Drive, Malibu, CA 90265
- $22,850,000
- 6
- BD
- 8
- BA
- 8,500
- SqFt
- List Price
- $22,850,000
- Status
- ACTIVE
- MLS#
- 25569517
- Bedrooms
- 6
- Bathrooms
- 8
- Living Sq. Ft
- 8,500
- Lot Size
- 93,426
- Acres
- 2.14
- Days on Market
- 50
- Property Type
- Single Family Residential
- Style
- Modern
- Property Sub Type
- Single Family Residence
- Stories
- Two Levels
Property Description
Introducing TerraLume, Malibu's newest iconic estate nestled within the ultra-exclusive Point Dume enclave. Spanning 2.25 acres of pristine grounds with commanding panoramic ocean views, this 8,500 sq ft, 6-bedroom, 8-bathroom masterwork offers the pinnacle of architectural sophistication and resort-style living. A harmonious fusion of contemporary design and materials, TerraLume features board-formed concrete walls, curated stone finishes, and floor-to-ceiling disappearing glass doors that seamlessly blend indoor and outdoor living. Highlighting Malibu's legendary sunsets at every turn. Enter through a tranquil lagoon to a grand 8x10 custom copper pivot door, leading into a dramatic double-height entry and voluminous open spaces. Every detail has been hand-selected for its artistry: handmade chandeliers, handcrafted wood louvers, etched copper walls, and a bespoke Italian kitchen. The floating staircase ascends to a private upper level featuring an opulent primary suite with two fireplaces, a spa-inspired bath retreat with hand-carved marble vanities, a sculptural stone soaking tub, and a steam shower framing unforgettable ocean vistas. Outdoor amenities rival world-class resorts: a covered outdoor kitchen and bar, 70-foot pool and spa, detached guesthouse, fitness studio with sauna, and gated motor court with parking for up to 20 vehicles. Enjoy private access to Little Dume Beach through the coveted Riviera III beach key.
Additional Information
- Other Buildings
- Guest House
- Appliances
- Barbecue, Refrigerator, Dryer, Washer
- Pool
- Yes
- Pool Description
- In Ground, Private
- Fireplace Description
- Living Room
- Heat
- Central
- View
- Hills, Mountain(s), Ocean
- Garage Spaces Total
- 3
- Interior Features
- Walk-In Closet(s)
- Attached Structure
- Detached
Listing courtesy of Listing Agent: Branden Williams (brandenwilliams@mac.com) from Listing Office: The Beverly Hills Estates.
Mortgage Calculator
Based on information from California Regional Multiple Listing Service, Inc. as of . This information is for your personal, non-commercial use and may not be used for any purpose other than to identify prospective properties you may be interested in purchasing. Display of MLS data is usually deemed reliable but is NOT guaranteed accurate by the MLS. Buyers are responsible for verifying the accuracy of all information and should investigate the data themselves or retain appropriate professionals. Information from sources other than the Listing Agent may have been included in the MLS data. Unless otherwise specified in writing, Broker/Agent has not and will not verify any information obtained from other sources. The Broker/Agent providing the information contained herein may or may not have been the Listing and/or Selling Agent.
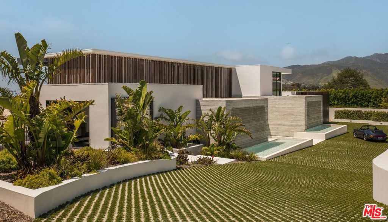
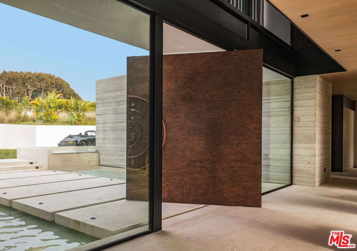
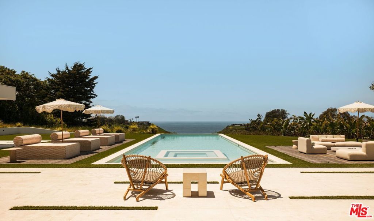
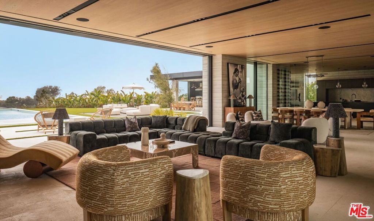
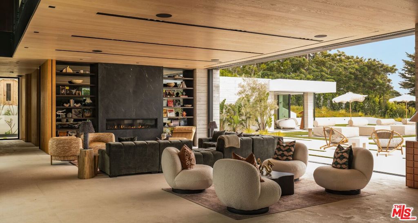
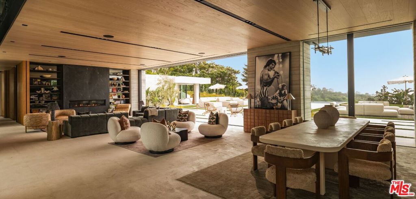
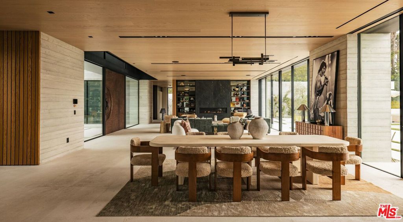
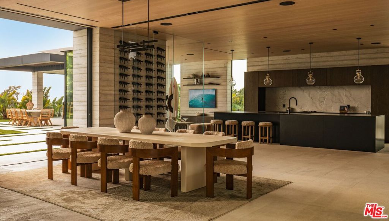
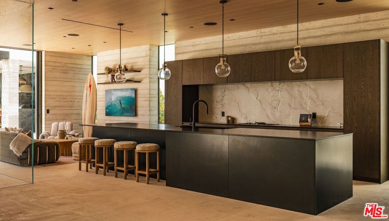
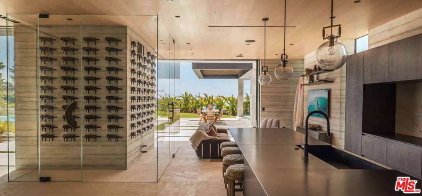
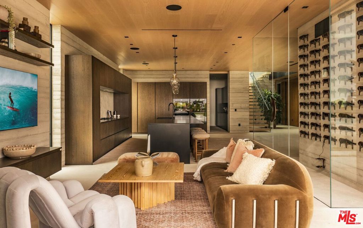
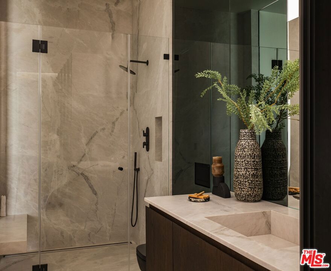
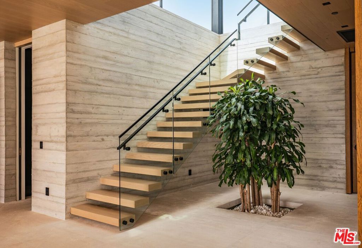
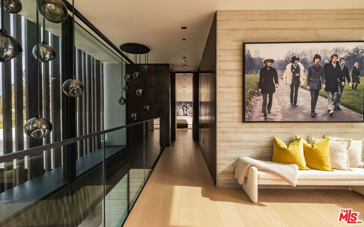
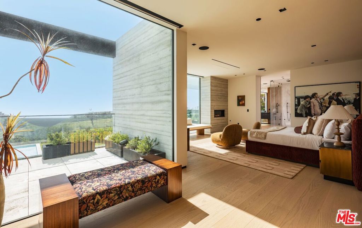
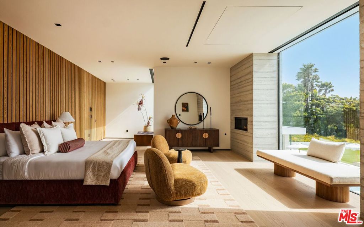
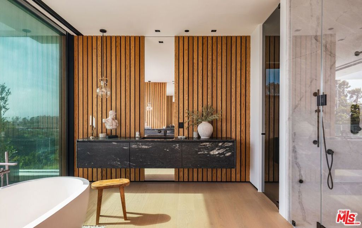
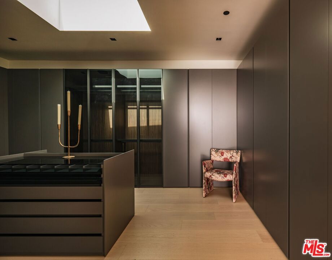
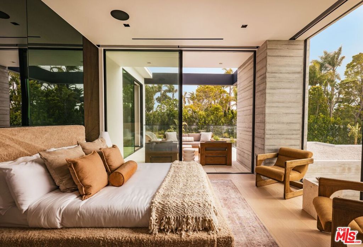
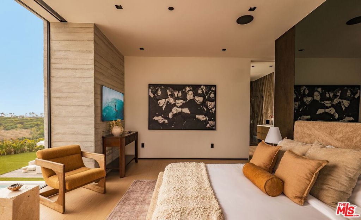
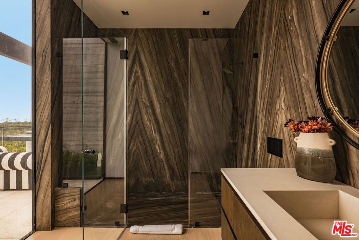
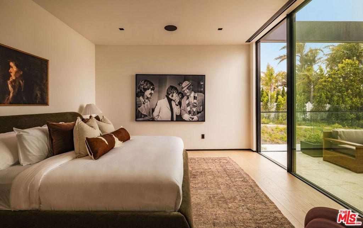
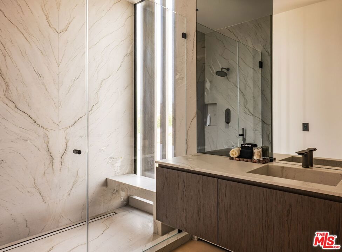

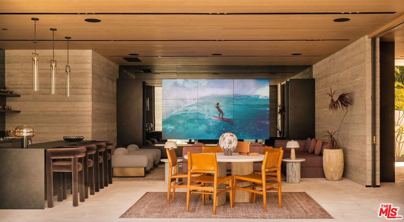
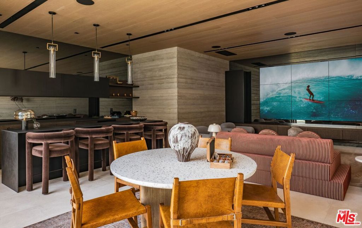
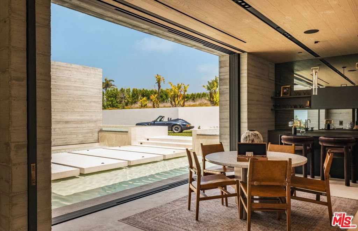
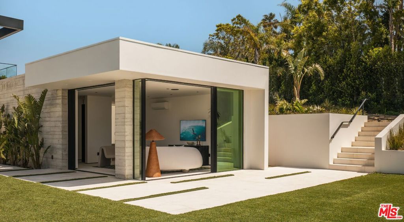
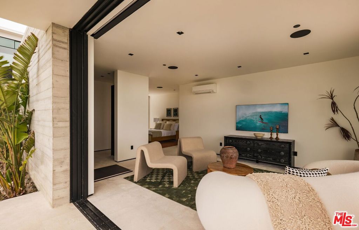
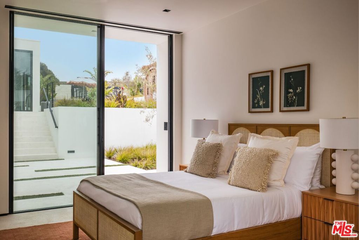
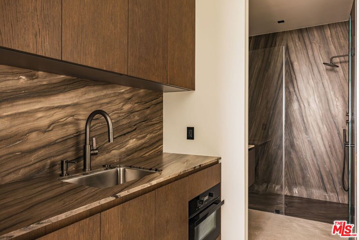
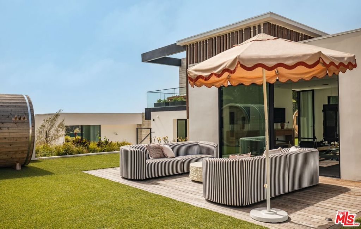
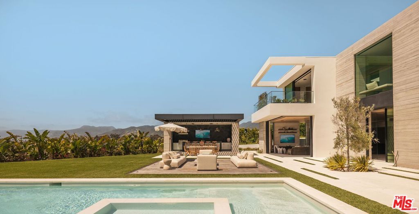
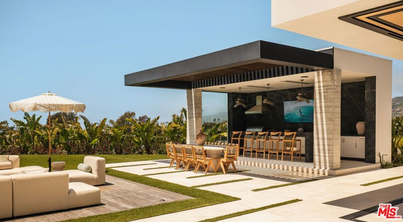
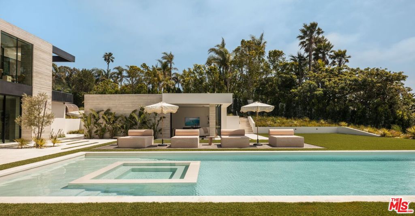
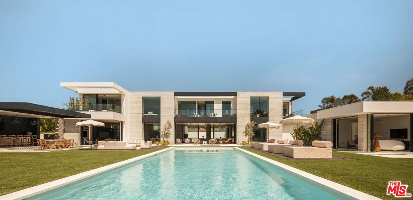
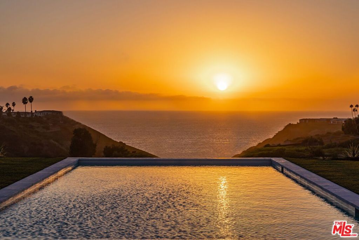
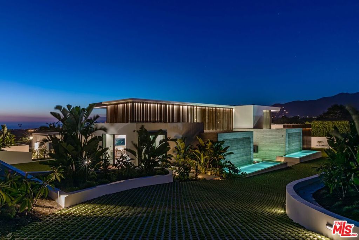
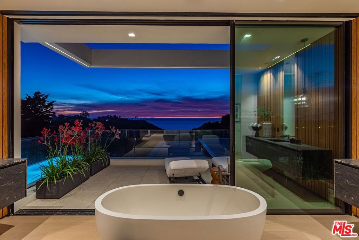
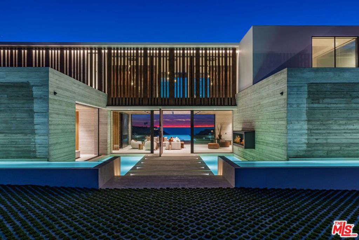
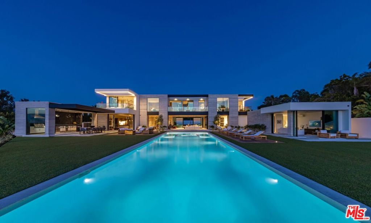
/u.realgeeks.media/themlsteam/Swearingen_Logo.jpg.jpg)