2455 23rd Street, Santa Monica, CA 90405
- $4,995,000
- 6
- BD
- 5
- BA
- 4,281
- SqFt
- List Price
- $4,995,000
- Status
- ACTIVE
- MLS#
- 25539105
- Year Built
- 2025
- Bedrooms
- 6
- Bathrooms
- 5
- Living Sq. Ft
- 4,281
- Lot Size
- 7,284
- Acres
- 0.17
- Lot Location
- Landscaped
- Days on Market
- 100
- Property Type
- Single Family Residential
- Style
- Traditional
- Property Sub Type
- Single Family Residence
- Stories
- Two Levels
Property Description
This modern traditional, new-construction home has just been completed! A must-see stunning home expertly designed for contemporary living. Thoughtfully crafted with attention to every detail, it offers a seamless blend of elegance, functionality, and a quintessential indoor/outdoor lifestyle. The open-concept layout features wide-plank white oak wood flooring, a fully equipped chef's kitchen with premium appliances, dramatic marble countertops and backsplash, a large center island, and custom cabinetry. Walls of glass open to covered patios, a grassy yard, and lounging area perfect for entertaining or relaxing with family and friends. The main floor includes a spacious bedroom with en-suite bath, ideal for guests or a home office. Upstairs, the expansive primary suite features a double door entry and high ceilings, flowing into the large spa-like marble bathroom with a soaking tub, walk-in shower, and a walk-in closet that will accommodate even the most discerning and a private deck overlooking the expansive yard. Additionally the upper-level spaces include a second en-suite bedroom, as well as two more sizable bedrooms with a shared marble-appointed bath. This unique property also includes a detached, one-bedroom, ADU with a kitchen, living room, washer dryer hookups and 3/4 bathroom. Ideally situated above the two-car garage, this private space is perfect for guests, a home office, creative use or rental income. Set in a vibrant, beach-adjacent Santa Monica neighborhood, just minutes from shopping, dining, parks, award-winning schools, LAX, and all the best Los Angeles has to offer. Don't miss the chance to make this dream home your own. Welcome home!
Additional Information
- Other Buildings
- Guest House
- Appliances
- Double Oven, Dishwasher, Disposal, Gas Oven, Microwave, Range, Refrigerator, Range Hood, Vented Exhaust Fan
- Pool Description
- None
- Heat
- Central
- Cooling
- Yes
- Cooling Description
- Central Air
- View
- Mountain(s)
- Exterior Construction
- Brick, Stucco
- Patio
- Covered, Deck
- Garage Spaces Total
- 2
- Sewer
- Other
- Interior Features
- Breakfast Bar, Separate/Formal Dining Room, High Ceilings, Living Room Deck Attached, Open Floorplan, Jack and Jill Bath, Walk-In Pantry, Walk-In Closet(s)
- Attached Structure
- Detached
Listing courtesy of Listing Agent: Veronica Klein (veronica@veronicaklein.com) from Listing Office: Compass.
Mortgage Calculator
Based on information from California Regional Multiple Listing Service, Inc. as of . This information is for your personal, non-commercial use and may not be used for any purpose other than to identify prospective properties you may be interested in purchasing. Display of MLS data is usually deemed reliable but is NOT guaranteed accurate by the MLS. Buyers are responsible for verifying the accuracy of all information and should investigate the data themselves or retain appropriate professionals. Information from sources other than the Listing Agent may have been included in the MLS data. Unless otherwise specified in writing, Broker/Agent has not and will not verify any information obtained from other sources. The Broker/Agent providing the information contained herein may or may not have been the Listing and/or Selling Agent.
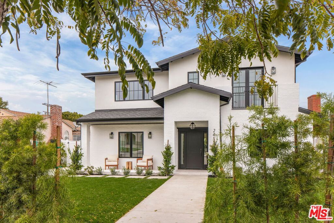
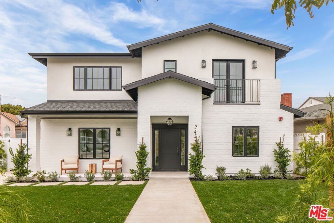
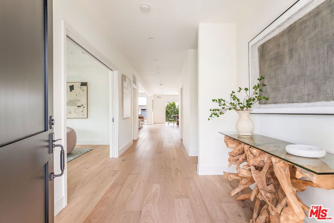
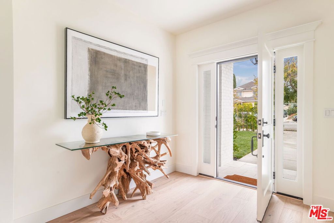
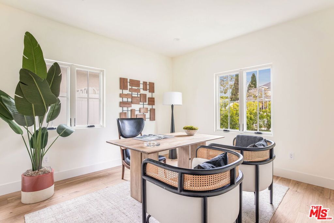
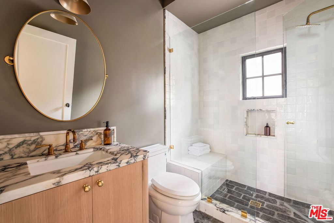
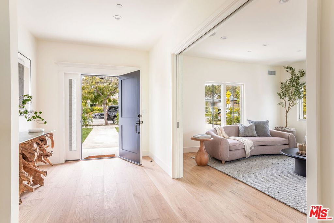
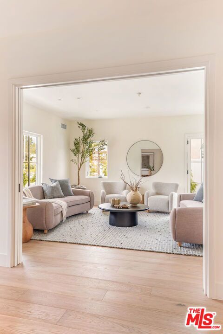
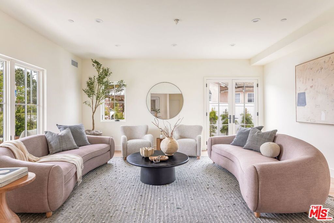
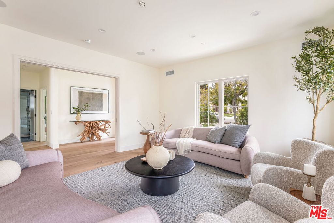
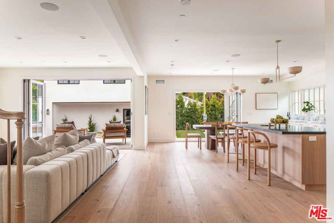
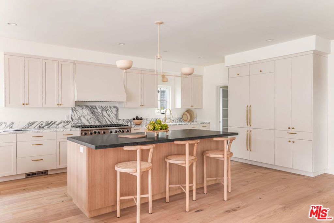
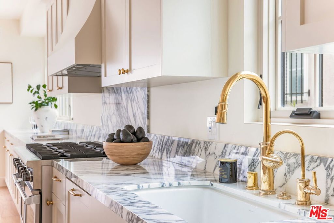
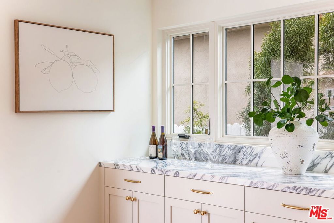
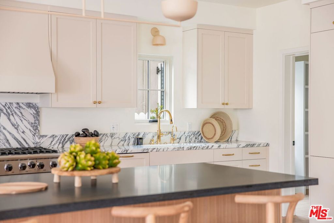
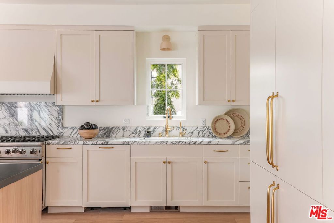
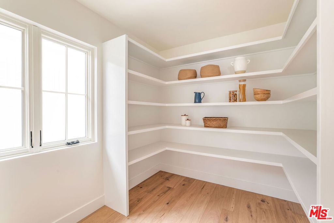
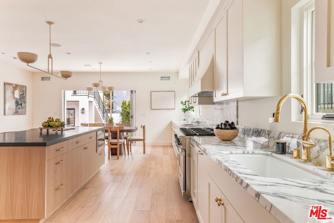
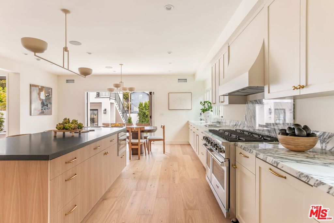
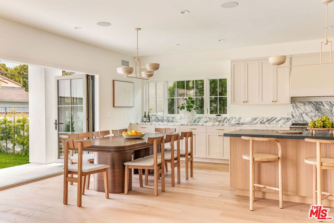
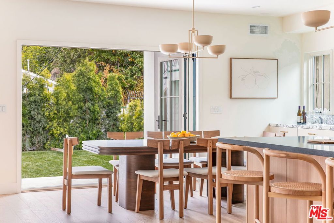
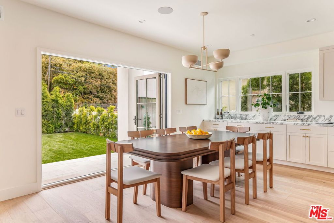
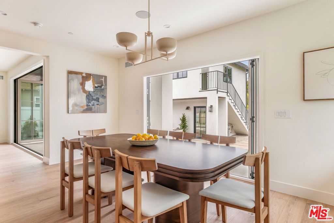
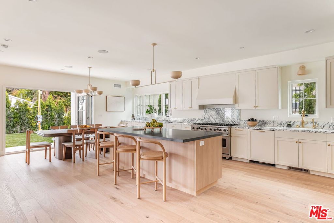
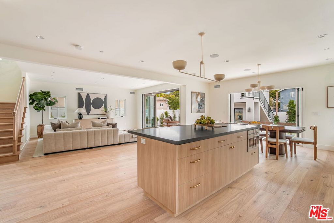
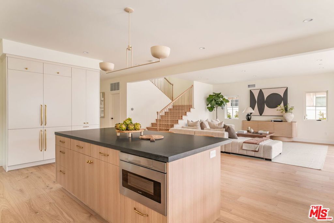
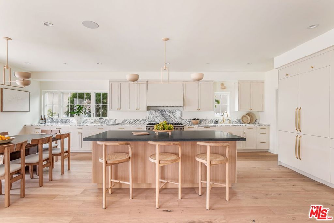
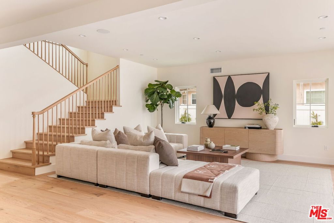
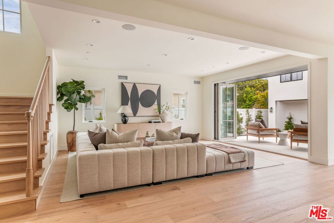
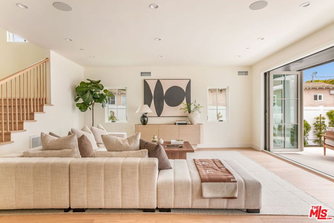
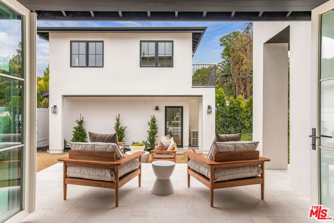
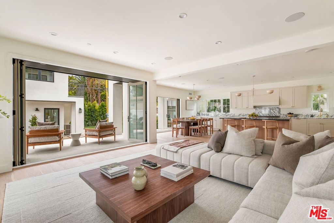
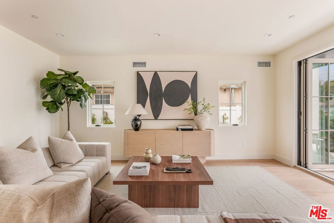
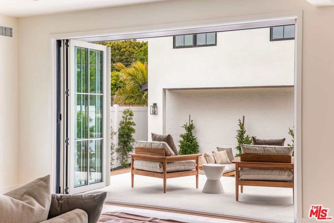
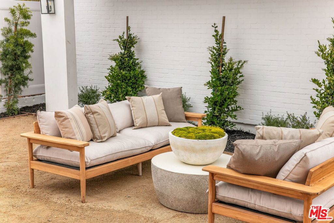
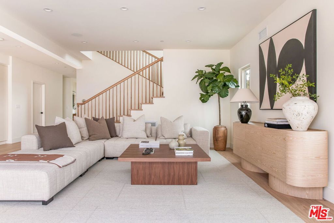
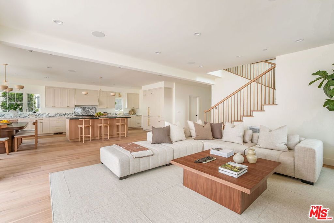
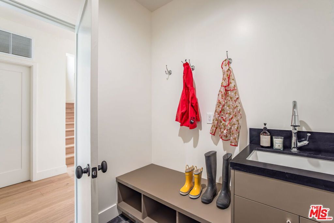
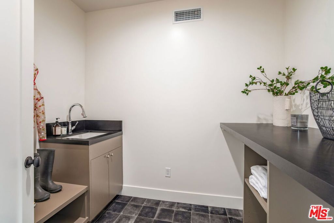
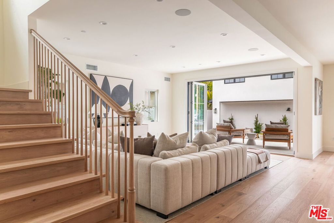
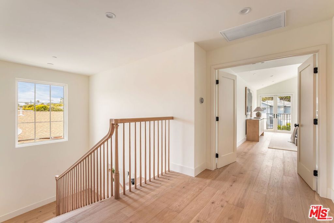
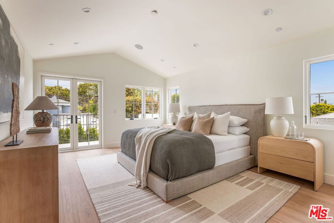
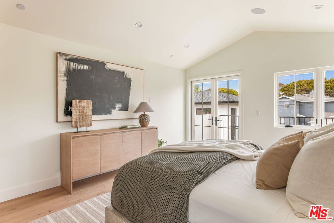
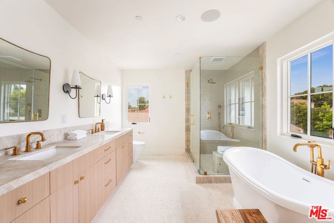
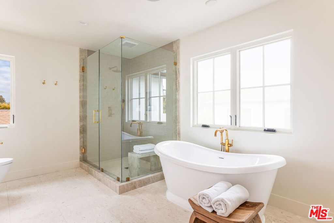
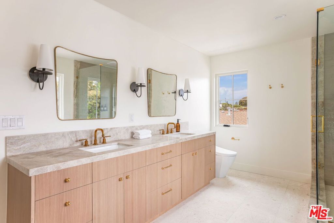
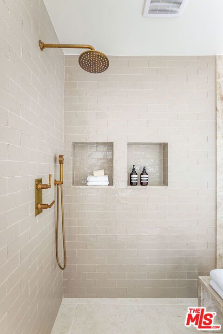
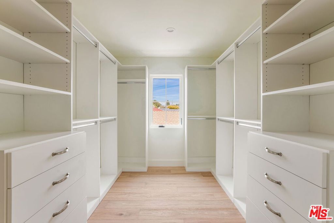
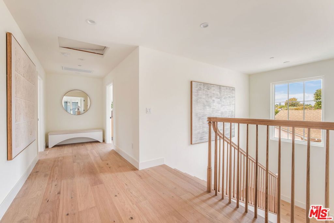
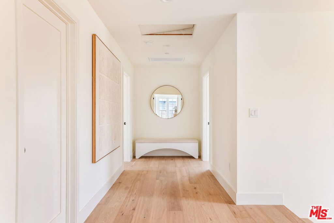
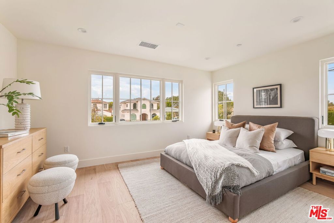
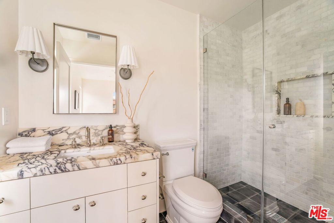
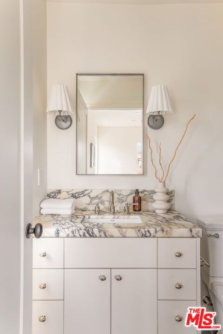
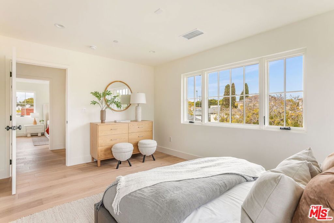
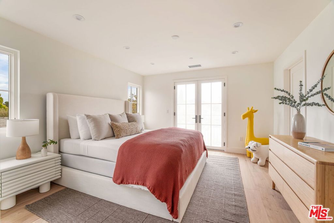
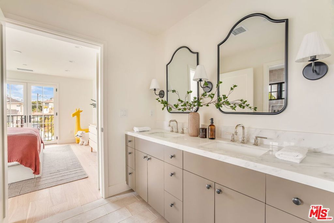
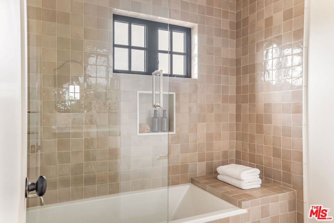
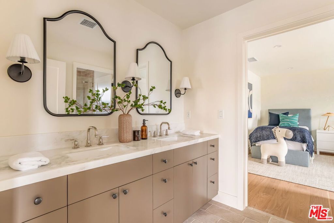
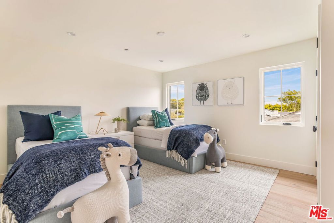
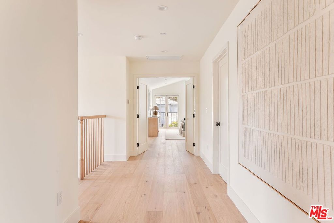
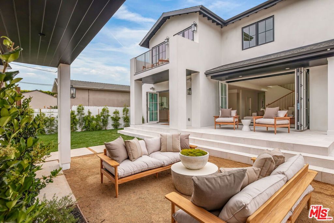
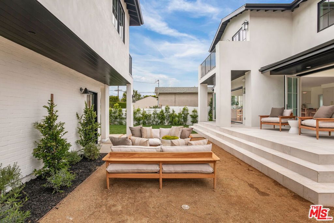
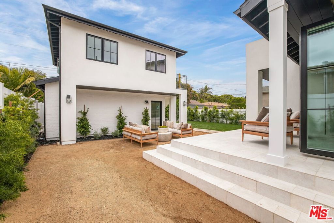
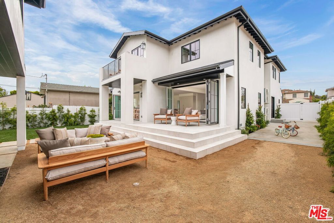
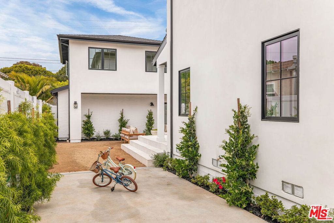
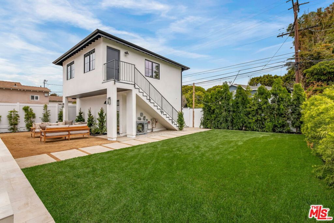
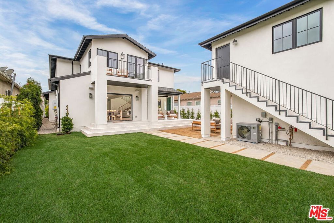
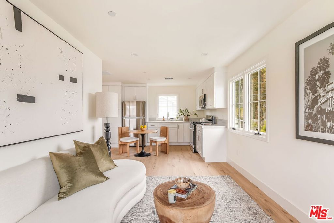
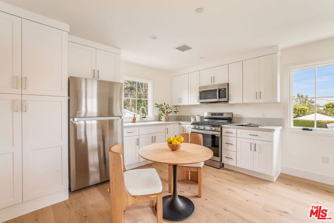
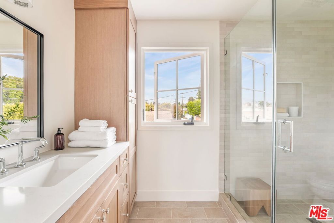
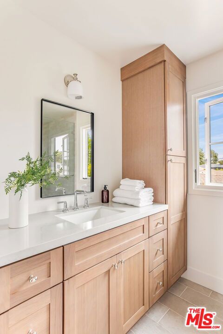
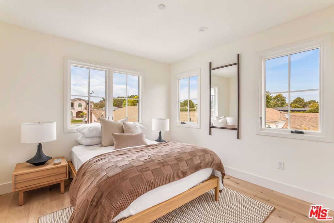
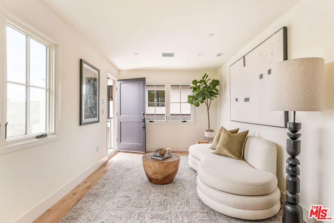
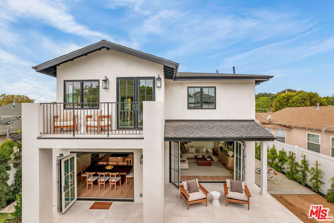
/u.realgeeks.media/themlsteam/Swearingen_Logo.jpg.jpg)