2600 Zorada Drive, Los Angeles, CA 90046
- $4,995,000
- 5
- BD
- 6
- BA
- 4,690
- SqFt
- List Price
- $4,995,000
- Status
- ACTIVE
- MLS#
- 25545323
- Year Built
- 1963
- Bedrooms
- 5
- Bathrooms
- 6
- Living Sq. Ft
- 4,690
- Lot Size
- 11,007
- Acres
- 0.25
- Lot Location
- Back Yard
- Days on Market
- 84
- Property Type
- Single Family Residential
- Style
- Mid-Century Modern
- Property Sub Type
- Single Family Residence
- Stories
- Two Levels
Property Description
Nestled in the heart of the Hollywood Hills, this fully reimagined 5-bed, 6-bath Mid-Century Modern estate is the ultimate entertainer's retreat. Just minutes from Sunset Boulevard and the studios, this stunning residence blends timeless design with modern luxury, offering seamless indoor-outdoor living. A dramatic entryway leads to a sunlit foyer with soaring ceilings and a striking two-story picture window. Architectural stairs guide you into the home's expansive open-concept living space, where floor-to-ceiling accordion doors blur the lines between indoors and out. The lush backyard features a sparkling pool, spa, and multiple patio areas perfect for hosting or relaxing in total comfort. The custom chef's kitchen boasts premium appliances, sleek white cabinetry, and a spacious center island with a breakfast bar. The primary suite sits privately at the rear of the home, overlooking the pool and spa. Two additional en-suite bedrooms, a powder room, and a sophisticated study with a fireplace and balcony complete the main level. Downstairs, a versatile lower level offers two more bedrooms, additional baths, and a spacious living area with a private entranceideal for guests, a home office, or a creative space. Fully gated and thoughtfully designed for effortless entertaining, this Hollywood Hills gem is a rare opportunity in a prime location.
Additional Information
- Appliances
- Barbecue, Built-In, Dishwasher, Range, Refrigerator, Range Hood, Dryer, Washer
- Pool
- Yes
- Pool Description
- In Ground, Private
- Fireplace Description
- Decorative, Den
- Heat
- Central
- Cooling
- Yes
- Cooling Description
- Central Air
- View
- Peek-A-Boo, Pool
- Garage Spaces Total
- 2
- Sewer
- Other
- Interior Features
- Eat-in Kitchen, Open Floorplan, Recessed Lighting, Dressing Area, Jack and Jill Bath, Walk-In Closet(s)
- Attached Structure
- Detached
Listing courtesy of Listing Agent: Eric Haskell (eric.haskell@theagencyre.com) from Listing Office: The Agency.
Mortgage Calculator
Based on information from California Regional Multiple Listing Service, Inc. as of . This information is for your personal, non-commercial use and may not be used for any purpose other than to identify prospective properties you may be interested in purchasing. Display of MLS data is usually deemed reliable but is NOT guaranteed accurate by the MLS. Buyers are responsible for verifying the accuracy of all information and should investigate the data themselves or retain appropriate professionals. Information from sources other than the Listing Agent may have been included in the MLS data. Unless otherwise specified in writing, Broker/Agent has not and will not verify any information obtained from other sources. The Broker/Agent providing the information contained herein may or may not have been the Listing and/or Selling Agent.
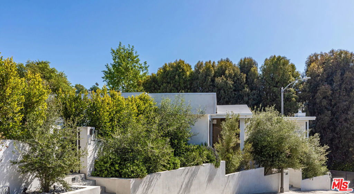
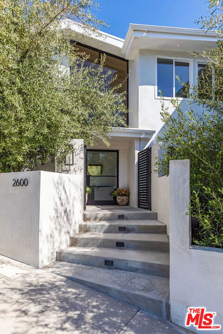
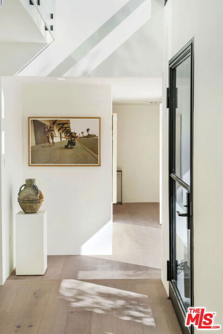
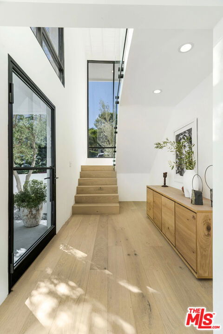
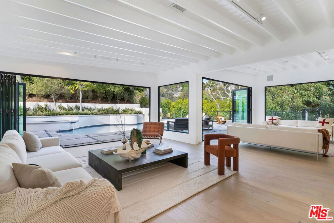
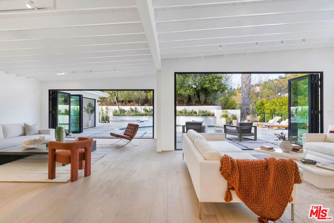
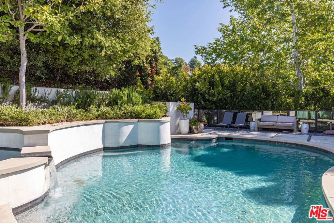
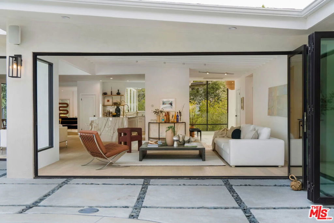
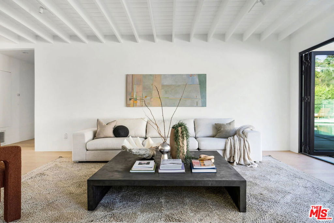
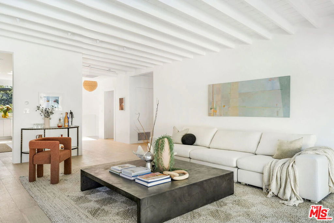
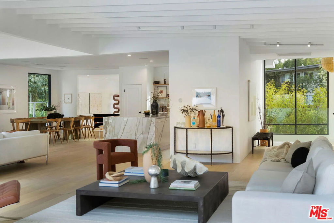
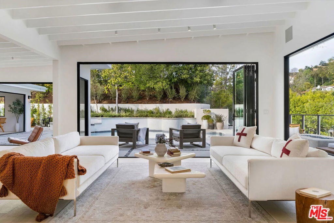
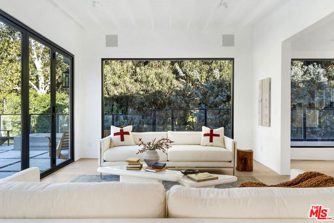
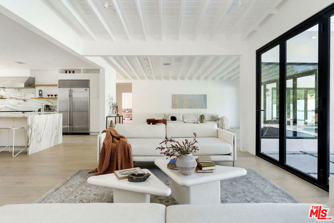
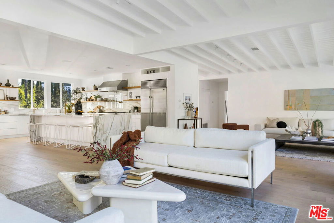
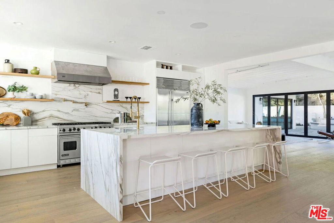
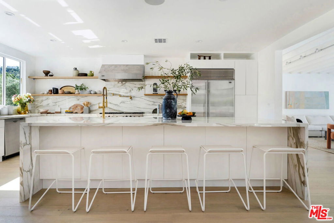
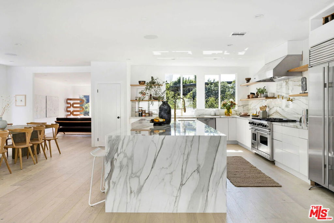
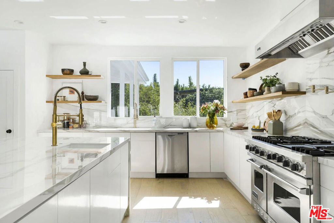
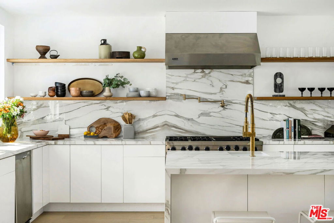
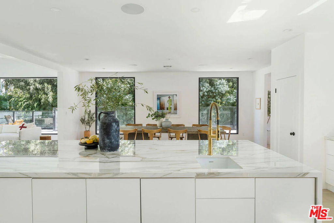
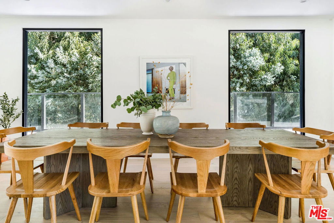
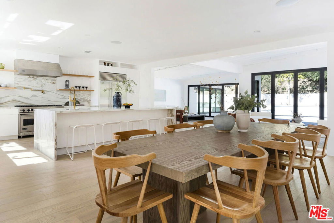
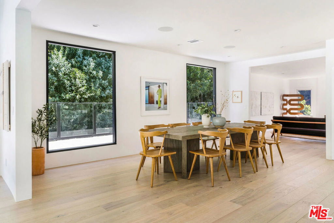
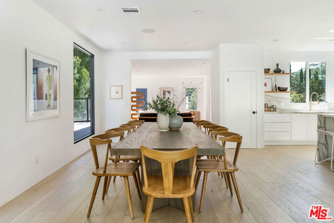
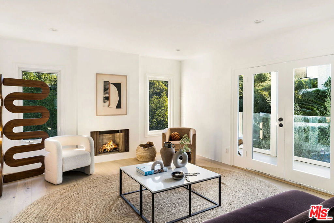
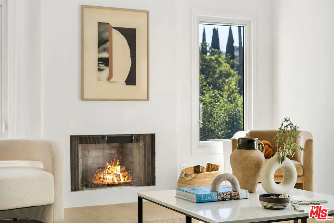
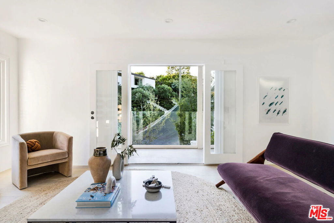
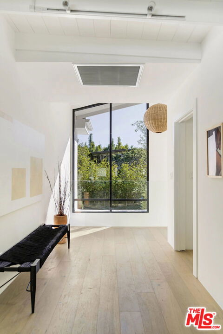
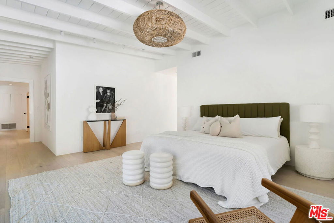
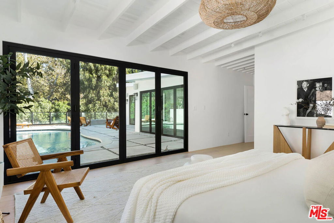
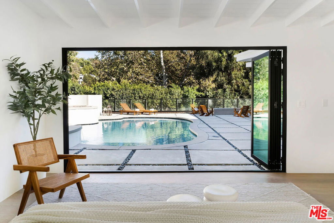
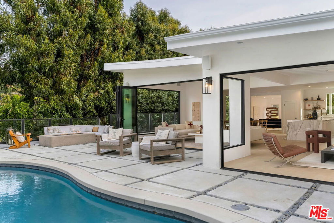
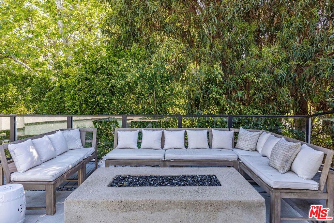
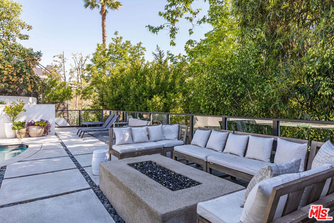
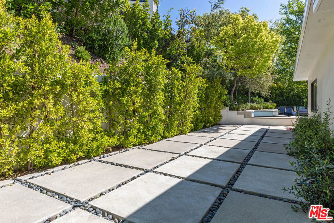
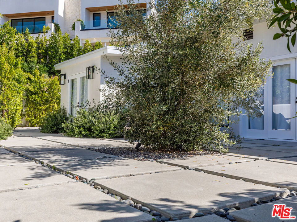
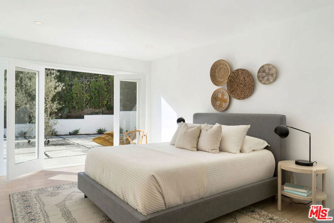
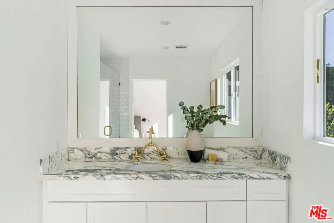
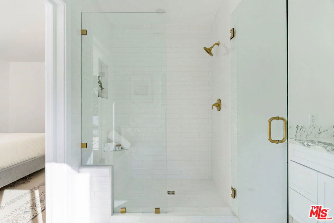
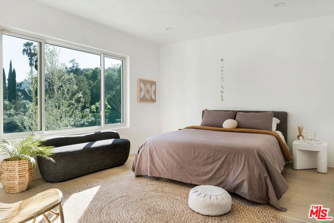
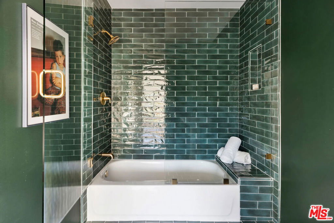
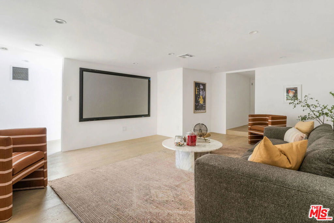
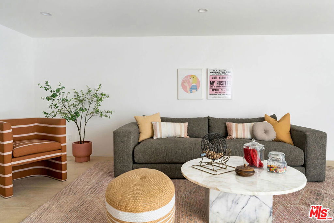
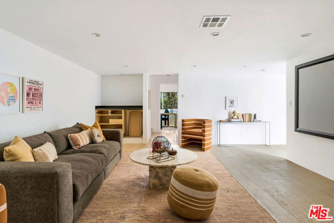
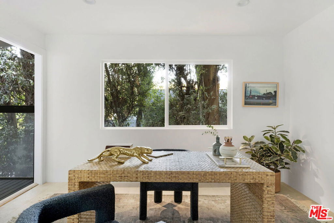
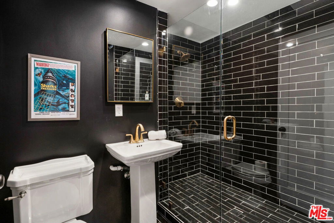
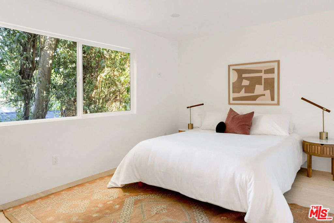
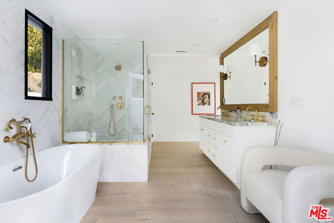
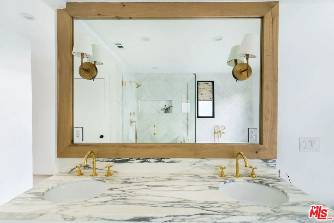
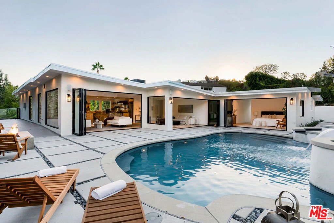
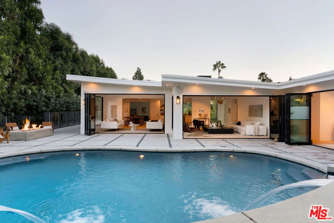
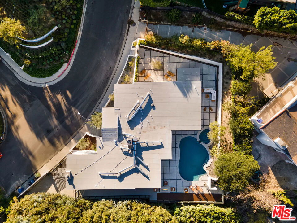
/u.realgeeks.media/themlsteam/Swearingen_Logo.jpg.jpg)