2720 Montecito Ranch Place, Summerland, CA 93067
- $22,950,000
- 4
- BD
- 7
- BA
- 6,157
- SqFt
- List Price
- $22,950,000
- Status
- ACTIVE
- MLS#
- 25547749
- Year Built
- 2019
- Bedrooms
- 4
- Bathrooms
- 7
- Living Sq. Ft
- 6,157
- Lot Size
- 251,777
- Acres
- 5.78
- Days on Market
- 103
- Property Type
- Single Family Residential
- Style
- Mediterranean
- Property Sub Type
- Single Family Residence
- Stories
- One Level
Property Description
Welcome to Montecito Ranch Estates! Nestled in an exclusive gated hamlet, this peaceful coastal escape blends huge ocean/mtn views, refined interiors, effortless indoor-outdoor living and a coveted knolltop location. The single-level home features floor-to-ceiling doors, dual kitchen islands and light-filled living spaces. A spacious primary suite offers garden access, a spa-like bath and an epic closet. Outside, lush gardens, multiple patios, a pool and cabana create a resort-style setting. Designed with privacy and security in mind, and located outside the high-fire zone, from here you are 7 minutes from Montecito's Lower Village, Lucky's and the Coral Casino. This rare combination of luxe construction, breathtaking views and a coveted location, is the trifecta you've been waiting for.
Additional Information
- HOA
- 4707
- Frequency
- Quarterly
- Appliances
- Dishwasher, Gas Oven, Range, Refrigerator
- Pool Description
- In Ground
- Fireplace Description
- Dining Room, Family Room, Living Room, Outside
- Heat
- Forced Air
- View
- Coastline, Mountain(s), Ocean, Panoramic
- Exterior Construction
- Stucco
- Roof
- Tile
- Garage Spaces Total
- 4
- Sewer
- Sewer On Bond
- Water
- Shared Well
- Attached Structure
- Detached
Listing courtesy of Listing Agent: Robert Riskin (office@riskinpartners.com) from Listing Office: Village Properties.
Mortgage Calculator
Based on information from California Regional Multiple Listing Service, Inc. as of . This information is for your personal, non-commercial use and may not be used for any purpose other than to identify prospective properties you may be interested in purchasing. Display of MLS data is usually deemed reliable but is NOT guaranteed accurate by the MLS. Buyers are responsible for verifying the accuracy of all information and should investigate the data themselves or retain appropriate professionals. Information from sources other than the Listing Agent may have been included in the MLS data. Unless otherwise specified in writing, Broker/Agent has not and will not verify any information obtained from other sources. The Broker/Agent providing the information contained herein may or may not have been the Listing and/or Selling Agent.
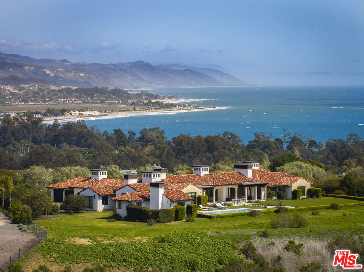
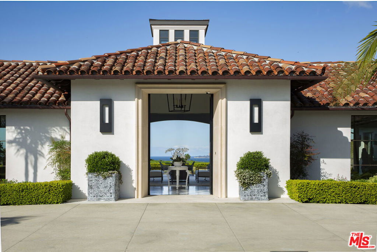
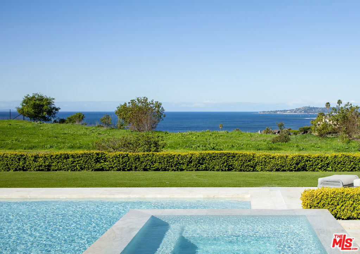
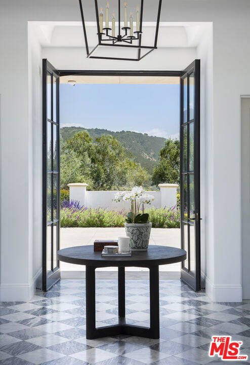
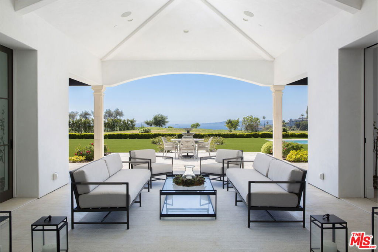
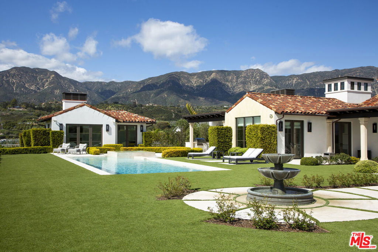
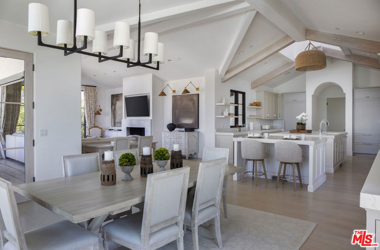
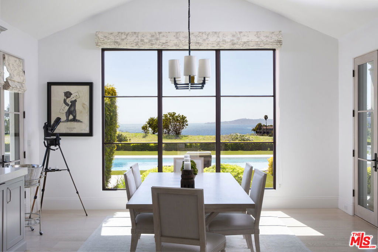
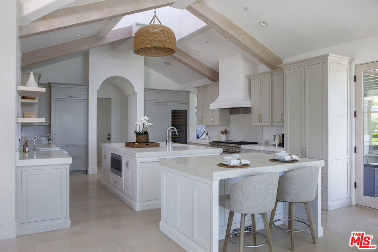
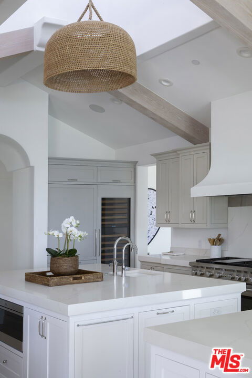
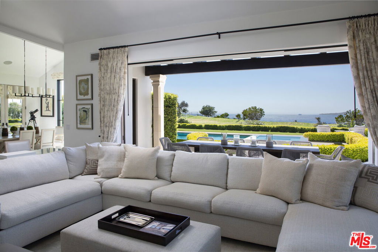
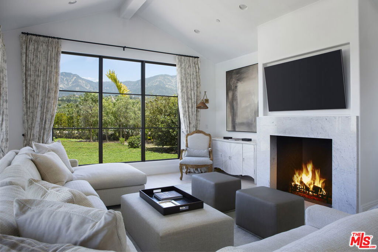
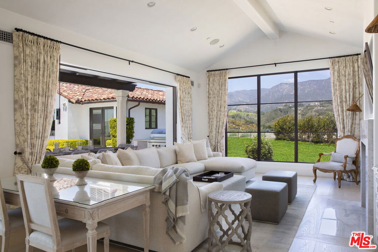
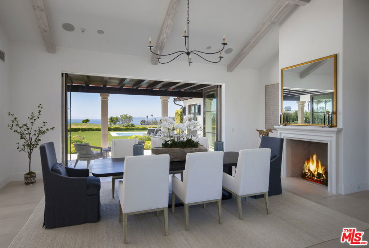
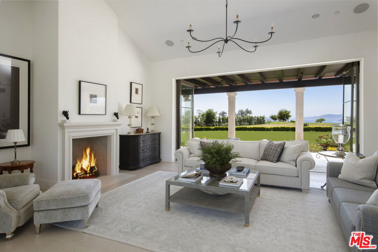
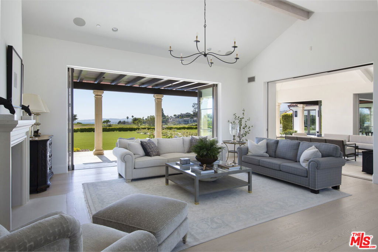
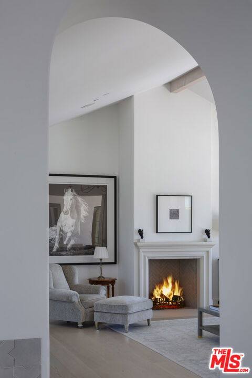
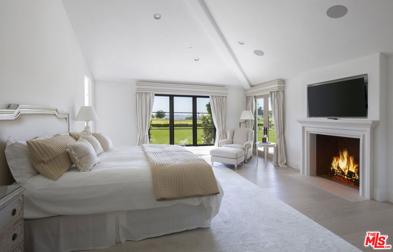
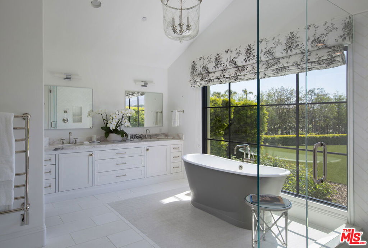
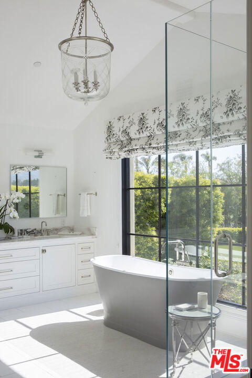
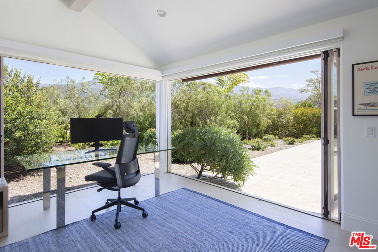
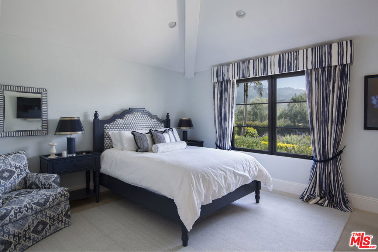
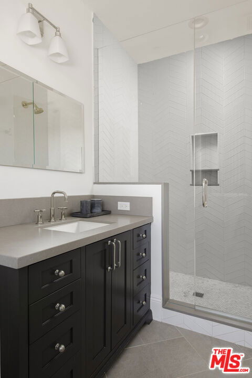
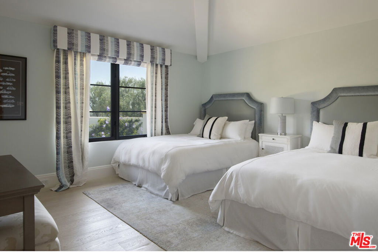
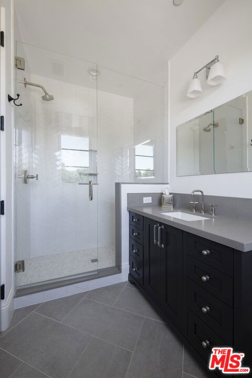
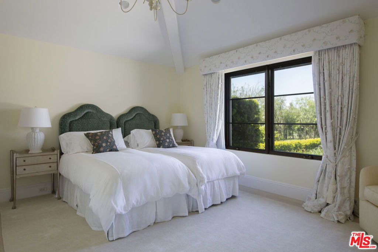
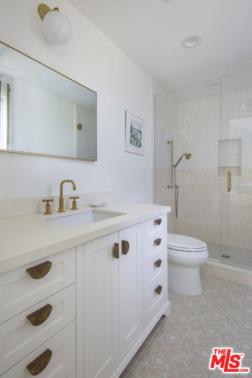
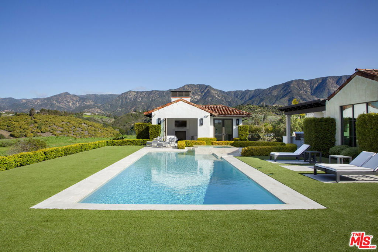
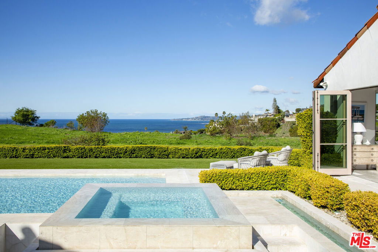
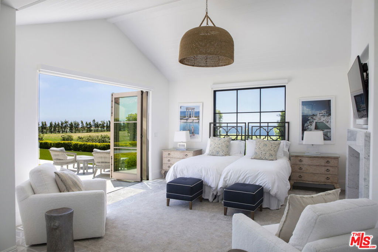
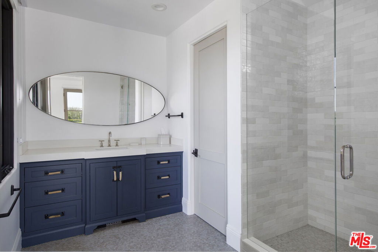
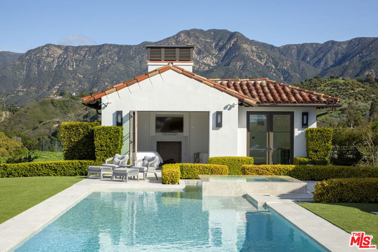
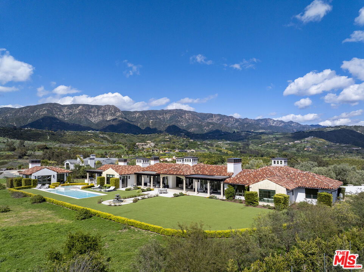
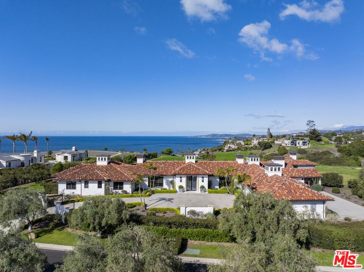
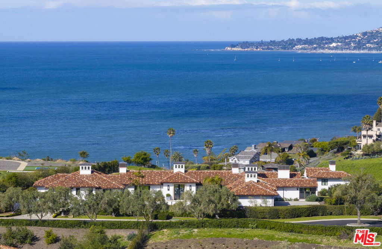
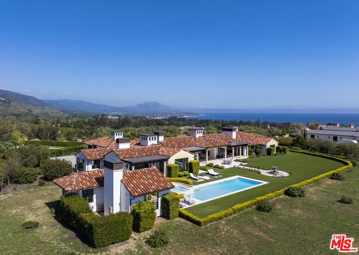
/u.realgeeks.media/themlsteam/Swearingen_Logo.jpg.jpg)