6815 La Jolla Scenic Drive, La Jolla, CA 92037
- $4,995,000
- 5
- BD
- 7
- BA
- 6,937
- SqFt
- List Price
- $4,995,000
- Status
- ACTIVE
- MLS#
- NDP2506933
- Year Built
- 1985
- Bedrooms
- 5
- Bathrooms
- 7
- Living Sq. Ft
- 6,937
- Lot Size
- 12,196
- Acres
- 0.28
- Lot Location
- Back Yard, Landscaped
- Days on Market
- 39
- Property Type
- Single Family Residential
- Property Sub Type
- Single Family Residence
- Stories
- Two Levels
Property Description
Perched atop iconic Mount Soledad, 6815 La Jolla Scenic Drive S is a sanctuary of sophistication, elegance, and privacy—offering breathtaking panoramic views of the ocean, city, and bay from nearly every room. This two-level architectural gem seamlessly blends timeless design with modern luxury. The expansive floor plan features four generously sized bedrooms, a brand-new gourmet kitchen with sleek modern finishes, a temperature-controlled wine cellar, a private gym, and a refined office opening onto a serene garden retreat. An attached casita offers ultimate flexibility and privacy for guests or extended stays. Perfectly designed for both intimate gatherings and grand entertaining, the home's seamless indoor-outdoor flow creates an atmosphere of effortless elegance. The resort-inspired backyard boasts a stunning dining pavilion ideal for al fresco meals under the stars, a sparkling pool and spa, a fire pit lounge, and a built-in outdoor kitchen and BBQ area—all set against a backdrop of sweeping coastal vistas. This is the pinnacle of La Jolla living—where every day begins with a sunrise over the city and ends with sunset views across the Pacific. Welcome to a life of elevated coastal luxury.
Additional Information
- HOA
- 750
- Frequency
- Monthly
- Association Amenities
- Maintenance Grounds
- Other Buildings
- Guest House Attached
- Pool
- Yes
- Pool Description
- In Ground, Private
- Fireplace Description
- Family Room, Living Room, Primary Bedroom
- Heat
- Forced Air
- Cooling
- Yes
- Cooling Description
- Central Air
- View
- Bay, City Lights, Coastline, Ocean
- Patio
- Open, Patio
- Garage Spaces Total
- 3
- School District
- La Jolla
- Interior Features
- Breakfast Bar, Separate/Formal Dining Room, High Ceilings, Open Floorplan, Bedroom on Main Level, Primary Suite, Walk-In Closet(s)
- Attached Structure
- Detached
Listing courtesy of Listing Agent: Jason Barry (Jason@barryestates.com) from Listing Office: Barry Estates.
Mortgage Calculator
Based on information from California Regional Multiple Listing Service, Inc. as of . This information is for your personal, non-commercial use and may not be used for any purpose other than to identify prospective properties you may be interested in purchasing. Display of MLS data is usually deemed reliable but is NOT guaranteed accurate by the MLS. Buyers are responsible for verifying the accuracy of all information and should investigate the data themselves or retain appropriate professionals. Information from sources other than the Listing Agent may have been included in the MLS data. Unless otherwise specified in writing, Broker/Agent has not and will not verify any information obtained from other sources. The Broker/Agent providing the information contained herein may or may not have been the Listing and/or Selling Agent.
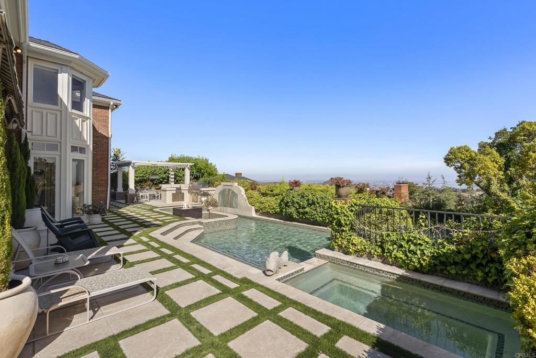
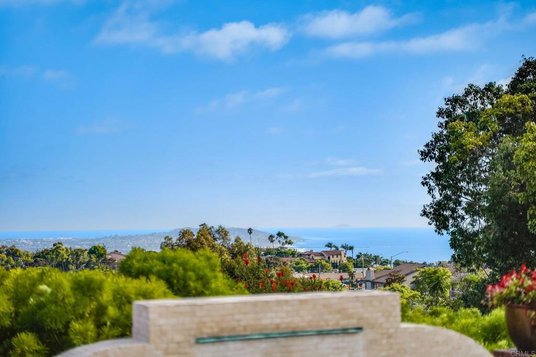

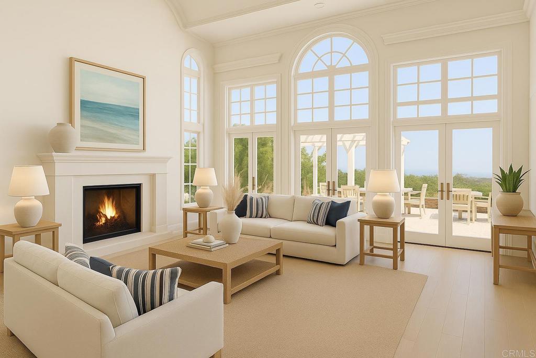
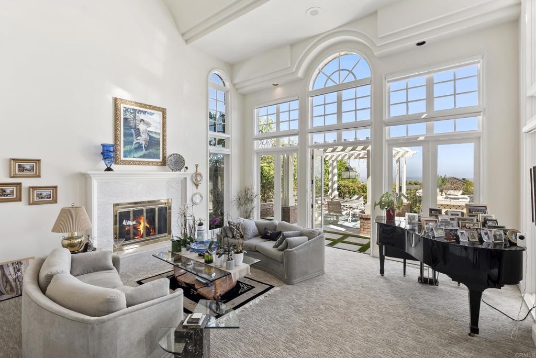
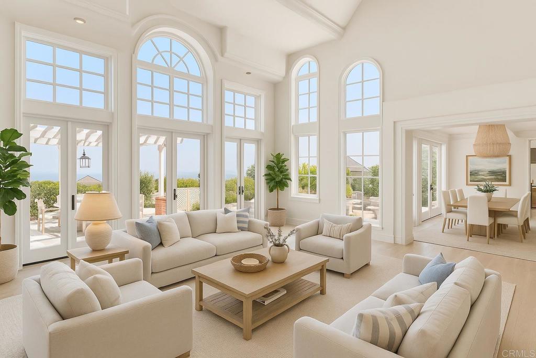
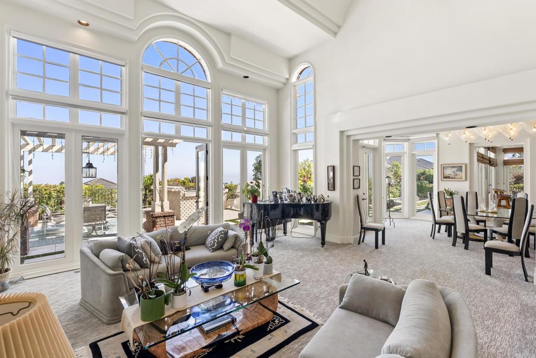
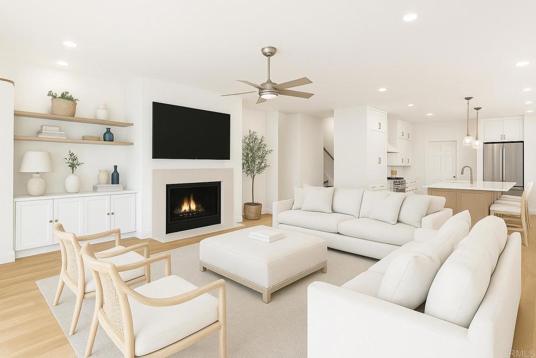
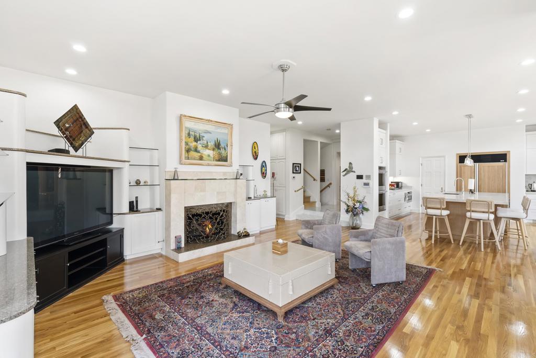
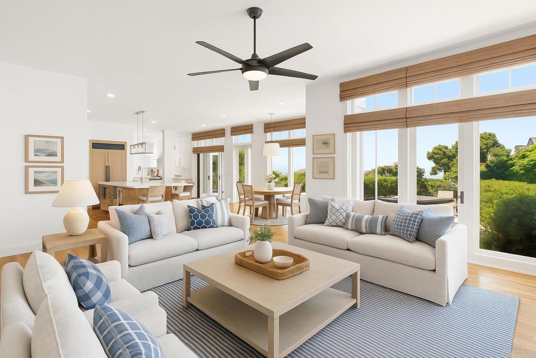
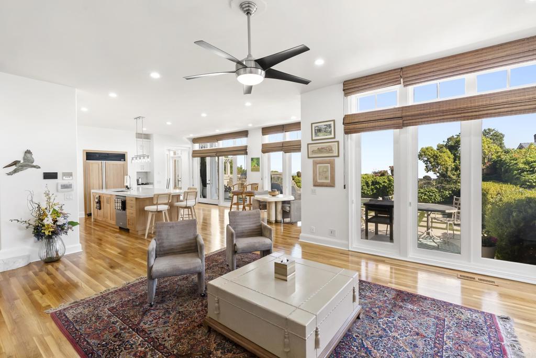
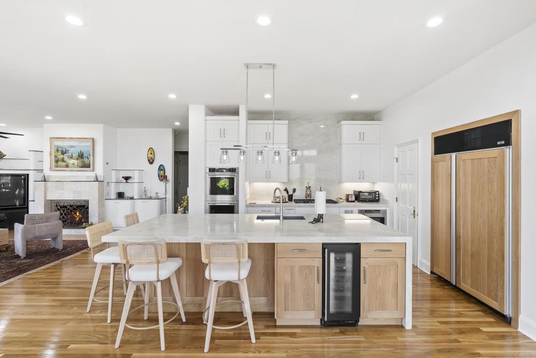
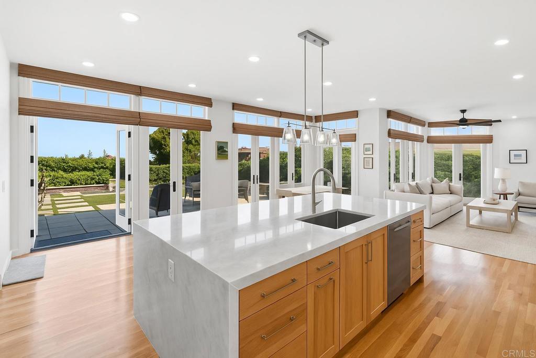
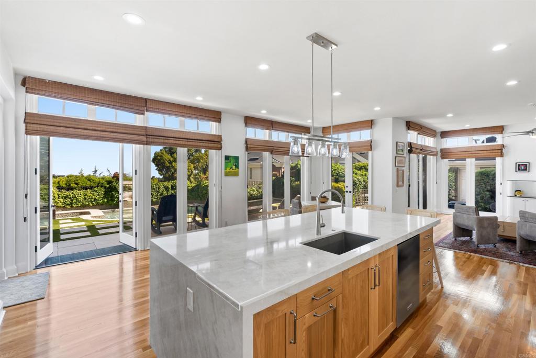
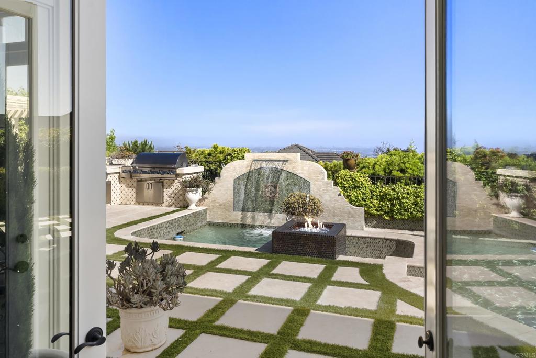
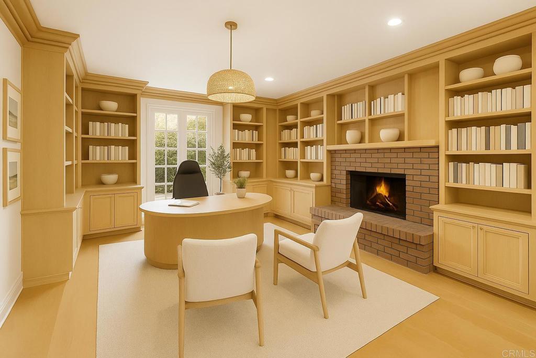
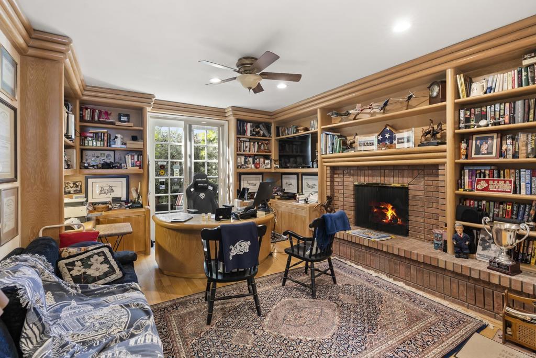
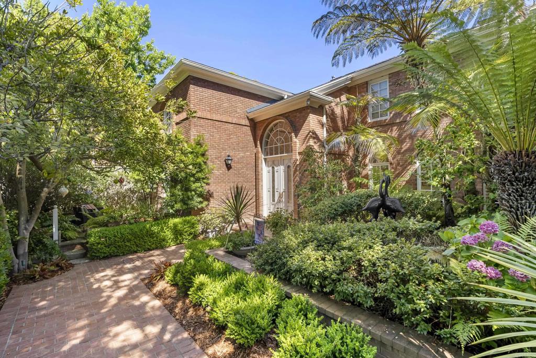
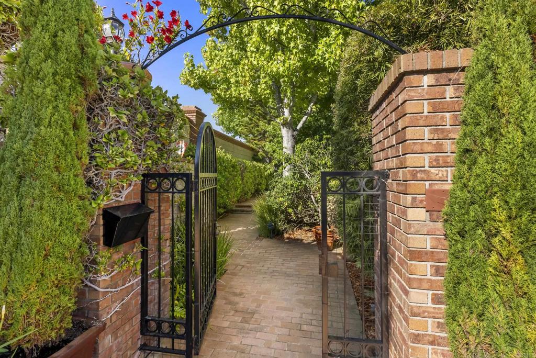
/u.realgeeks.media/themlsteam/Swearingen_Logo.jpg.jpg)