5306 Linea del Cielo, Rancho Santa Fe, CA 92067
- $4,995,000
- 4
- BD
- 4
- BA
- 2,576
- SqFt
- List Price
- $4,995,000
- Status
- ACTIVE
- MLS#
- NDP2507183
- Year Built
- 1948
- Bedrooms
- 4
- Bathrooms
- 4
- Living Sq. Ft
- 2,576
- Lot Size
- 229,125
- Acres
- 5.26
- Lot Location
- Back Yard, Corner Lot, Front Yard, Gentle Sloping, Horse Property, Lawn, Level, Pasture, Yard
- Days on Market
- 32
- Property Type
- Single Family Residential
- Property Sub Type
- Single Family Residence
- Stories
- One Level
Property Description
Perched atop 5.26 usable acres in the prestigious West Covenant of Rancho Santa Fe, this beautifully reimagined single-story Modern Ranch-style residence offers timeless design, privacy, and effortless California living. With 4 spacious bedrooms and an open-concept floor plan, the home is bathed in natural light and seamlessly blends indoor and outdoor living. Floor-to-ceiling glass sliders open to an expansive interior courtyard and western-facing meadow, capturing peaceful views and a touch of ocean on the horizon—perfect for golden-hour gatherings or quiet relaxation. The home is thoughtfully designed for entertaining, with a sparkling pool, bocce ball court, and a detached guest casita offering comfort and privacy for visitors. The gourmet kitchen features high-end appliances and sleek finishes, ideal for everyday living or hosting with ease. Located in the award-winning Roger Rowe School District and just minutes from both the historic Village of Rancho Santa Fe and the coast, this westside location is unmatched in convenience and serenity. With direct access to the community’s renowned trail system, 5306 Linea del Cielo is a rare opportunity to own a private, turn-key estate in one of Southern California’s most coveted enclaves.
Additional Information
- HOA
- 15
- Frequency
- Semi-Annually
- Association Amenities
- Clubhouse, Golf Course, Horse Trails, Paddle Tennis, Pickleball, Security, Tennis Court(s), Trail(s)
- Pool
- Yes
- Pool Description
- In Ground
- Fireplace Description
- Living Room
- Cooling Description
- None
- View
- Meadow, Ocean, Panoramic, Peek-A-Boo, Trees/Woods
- Garage Spaces Total
- 2
- Sewer
- Septic Tank
- Water
- See Remarks
- School District
- Rancho Santa Fe
- Interior Features
- All Bedrooms Down, Bedroom on Main Level, Jack and Jill Bath, Main Level Primary
- Attached Structure
- Detached
Listing courtesy of Listing Agent: Jason Barry (Jason@barryestates.com) from Listing Office: Barry Estates.
Mortgage Calculator
Based on information from California Regional Multiple Listing Service, Inc. as of . This information is for your personal, non-commercial use and may not be used for any purpose other than to identify prospective properties you may be interested in purchasing. Display of MLS data is usually deemed reliable but is NOT guaranteed accurate by the MLS. Buyers are responsible for verifying the accuracy of all information and should investigate the data themselves or retain appropriate professionals. Information from sources other than the Listing Agent may have been included in the MLS data. Unless otherwise specified in writing, Broker/Agent has not and will not verify any information obtained from other sources. The Broker/Agent providing the information contained herein may or may not have been the Listing and/or Selling Agent.
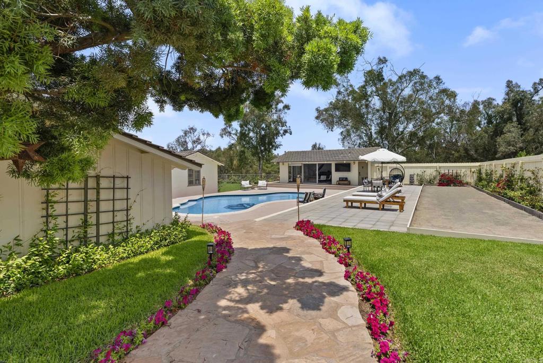
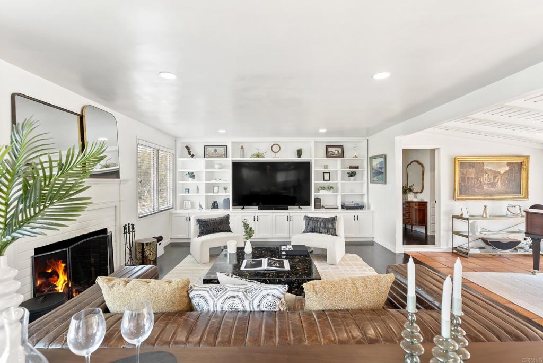
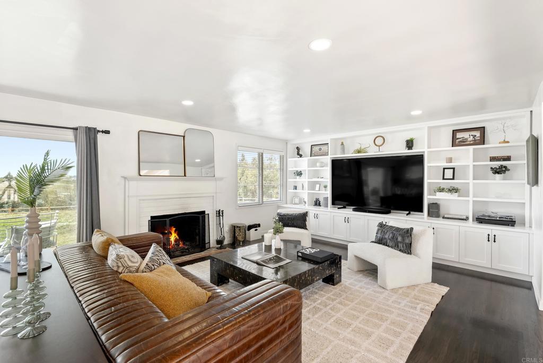
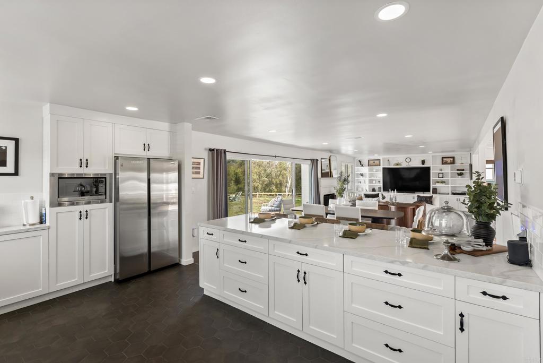
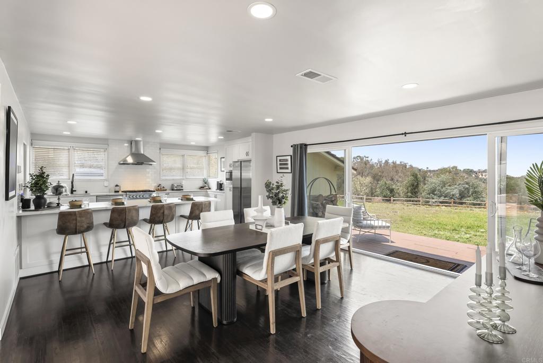
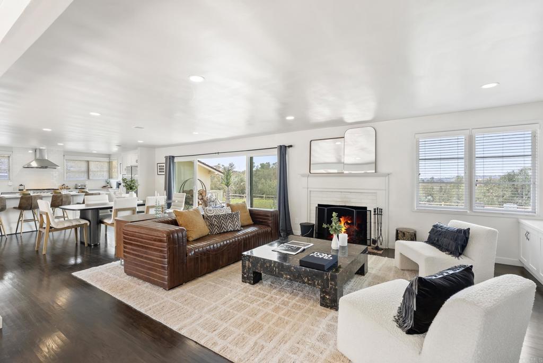
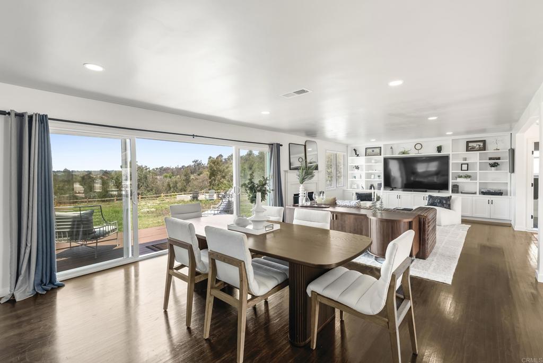
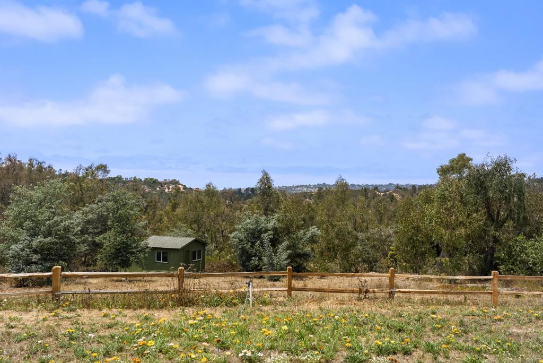
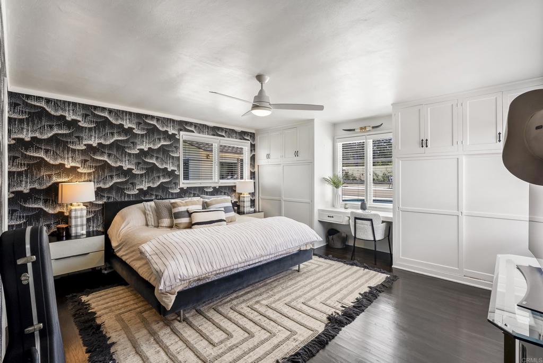
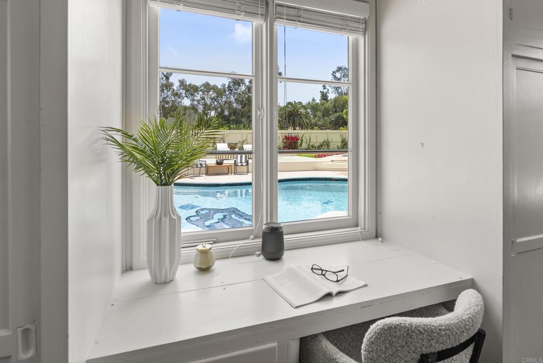
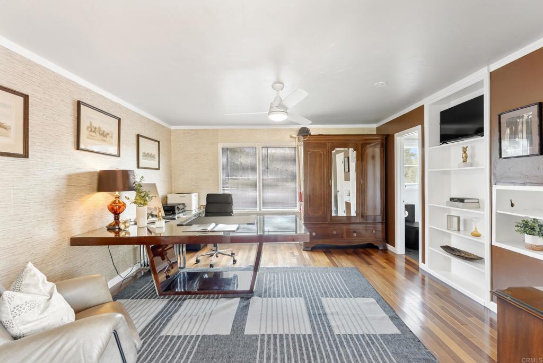
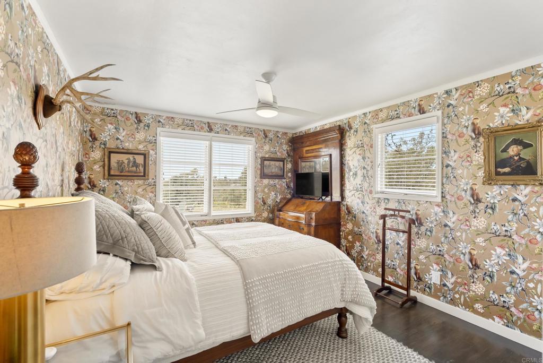
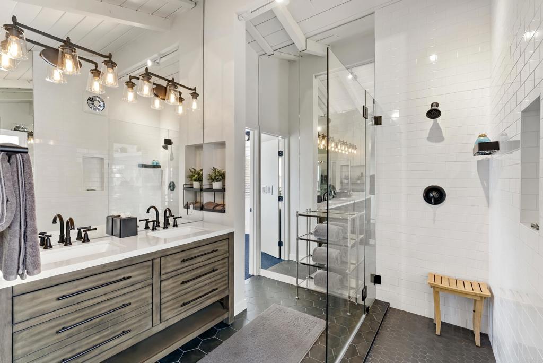
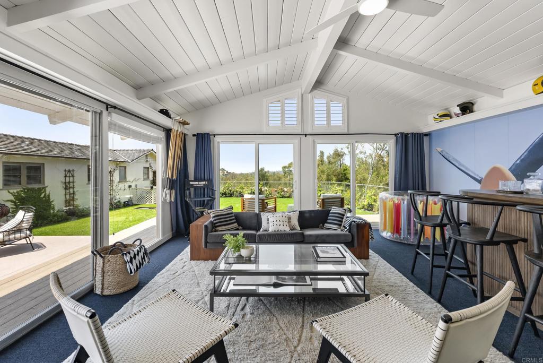
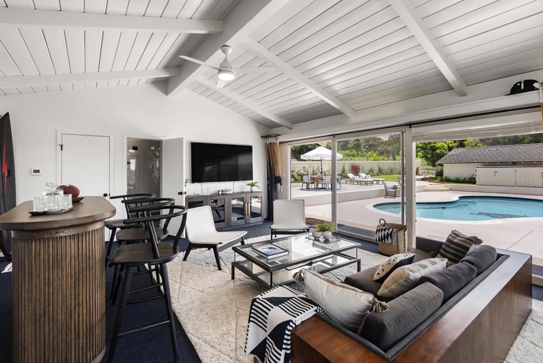
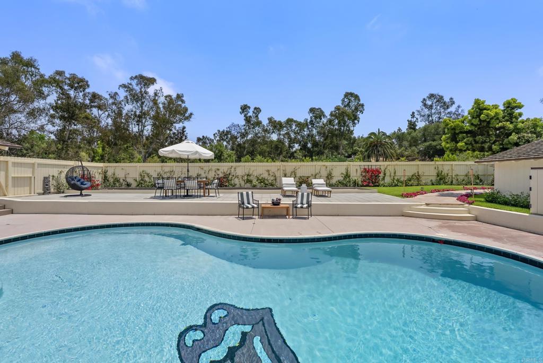
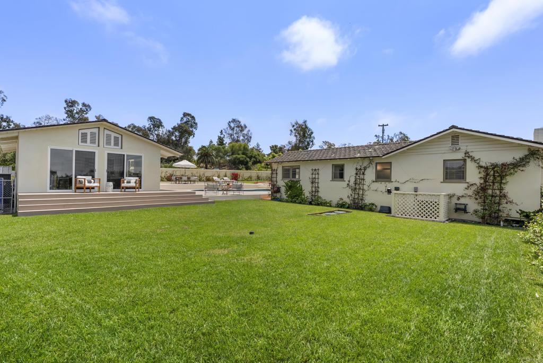
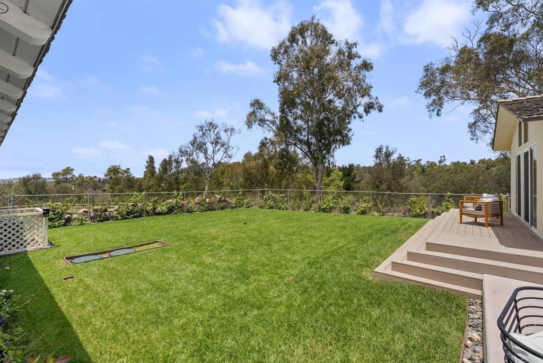
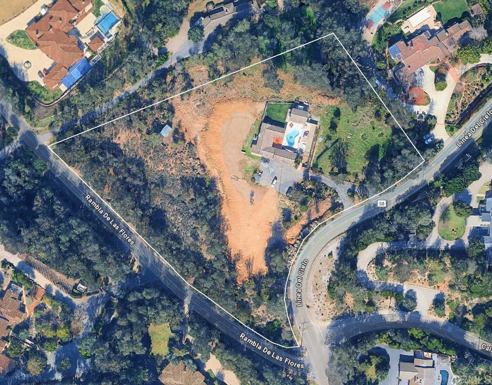
/u.realgeeks.media/themlsteam/Swearingen_Logo.jpg.jpg)