829 Flower Avenue, Venice, CA 90291
- $4,995,000
- 4
- BD
- 6
- BA
- 3,192
- SqFt
- List Price
- $4,995,000
- Price Change
- ▼ $500,000 1754628487
- Status
- ACTIVE
- MLS#
- 225003771
- Year Built
- 2018
- Bedrooms
- 4
- Bathrooms
- 6
- Living Sq. Ft
- 3,192
- Lot Size
- 5,835
- Acres
- 0.13
- Lot Location
- Landscaped, Walkstreet
- Days on Market
- 28
- Property Type
- Single Family Residential
- Style
- Custom, Modern
- Property Sub Type
- Single Family Residence
- Stories
- Three Or More Levels
Property Description
SELLER IS MOTIVATED! Bring Your Offers. Modern Luxury Meets Coastal Living in the Heart of Venice.Welcome to 829 Flower Avenue, a striking ultra modern smart home that defines Venice sophistication. Ideally located just moments from Abbot Kinney and Venice Beach, this architectural gem offers the ultimate blend of style, comfort, and walkable convenience.Thoughtfully designed with feng shui principles in mind, the home offers a harmonious flow of energy, blending intentional design with peaceful, elevated living. Clean lines, organic textures, and a seamless indoor to outdoor layout create an atmosphere of balance, connection, and calm.This approximately 3,200 square foot residence features four en suite bedrooms, six bathrooms, and an open concept floor plan filled with natural light, soaring ceilings, and imported Italian tile flooring throughout. One of the bedrooms has been transformed into a spectacular custom dressing room and oversized walk-in closet, perfect for the style-conscious homeowner or easily converted back into a guest suite or office.The chef's kitchen is both functional and beautiful, with custom cabinetry, a large waterfall island, top tier appliances, and a breakfast bar that opens directly to the tranquil entertainer's backyard.Outside, a private oasis awaits with a zero edge pool and spa surrounded by generous lounge space, a covered outdoor living room with its own dedicated pool bath, and a fully equipped barbecue area, ideal for gatherings that flow effortlessly from day to night.Upstairs, the expansive primary suite offers a private balcony overlooking the pool and a spa inspired bathroom with an oversized shower and elegant high end finishes. And for a true escape, the rooftop deck provides panoramic views and Venice sunsets, ideal for parties, meditation, yoga, or simply soaking in the peaceful energy above the city.Whether you're seeking a refined and mindful West Coast retreat or a statement property that balances form and function, this home delivers the ultimate modern lifestyle in one of Los Angeles' most vibrant neighborhoods.
Additional Information
- Appliances
- Double Oven, Dishwasher, Freezer, Gas Cooking, Disposal, Microwave, Range, Refrigerator, Range Hood
- Pool
- Yes
- Pool Description
- In Ground, Private
- Fireplace Description
- Decorative, Gas, Living Room
- Heat
- Central
- Cooling
- Yes
- Cooling Description
- Central Air
- View
- City Lights, Ocean
- Exterior Construction
- Stucco
- School District
- Los Angeles Unified
- Interior Features
- Breakfast Bar, Built-in Features, Balcony, Separate/Formal Dining Room, High Ceilings, Bar, Bedroom on Main Level, Walk-In Closet(s)
- Attached Structure
- Detached
Listing courtesy of Listing Agent: Jaime Krupnick (jaime.krupnick@engelvoelkers.com) from Listing Office: Engel & Voelkers, Westlake Village.
Mortgage Calculator
Based on information from California Regional Multiple Listing Service, Inc. as of . This information is for your personal, non-commercial use and may not be used for any purpose other than to identify prospective properties you may be interested in purchasing. Display of MLS data is usually deemed reliable but is NOT guaranteed accurate by the MLS. Buyers are responsible for verifying the accuracy of all information and should investigate the data themselves or retain appropriate professionals. Information from sources other than the Listing Agent may have been included in the MLS data. Unless otherwise specified in writing, Broker/Agent has not and will not verify any information obtained from other sources. The Broker/Agent providing the information contained herein may or may not have been the Listing and/or Selling Agent.
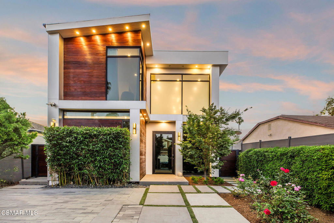
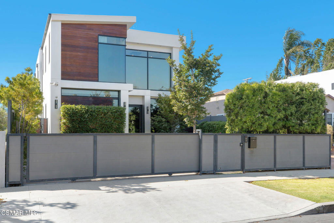
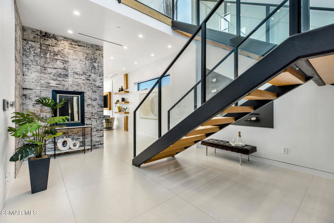
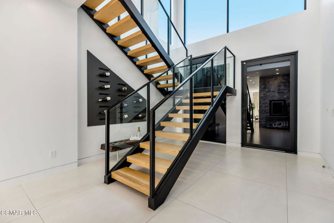
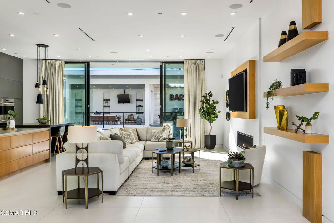
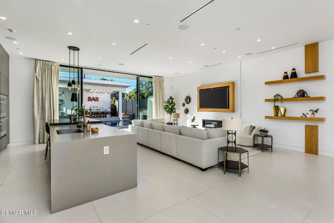
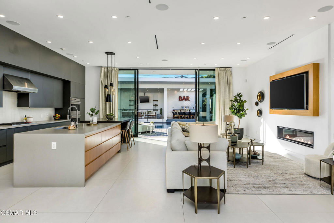
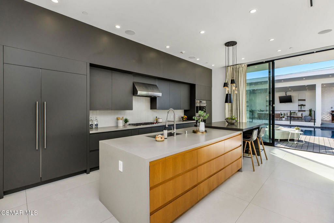
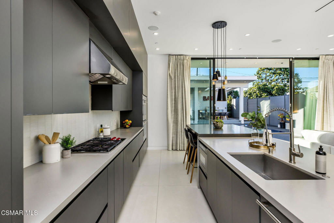
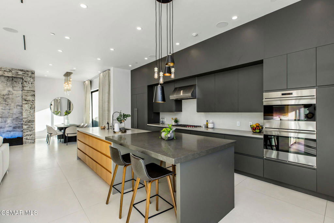
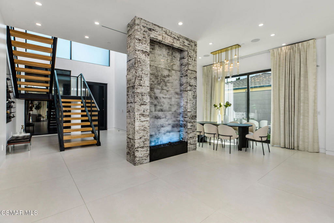
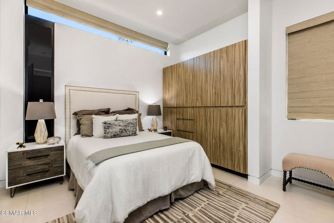
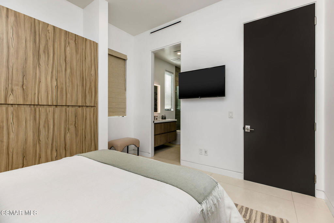
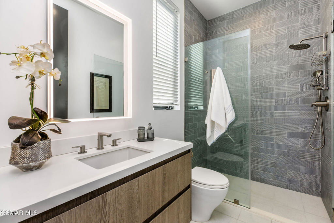
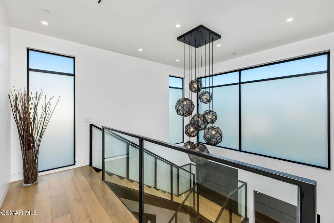
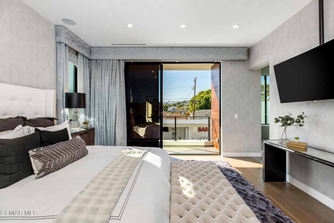
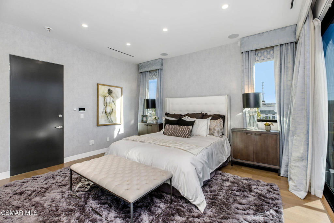
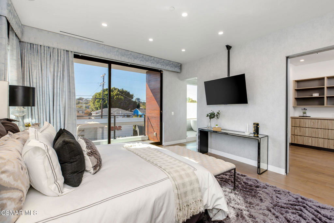
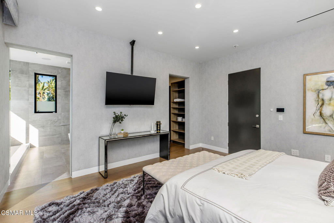
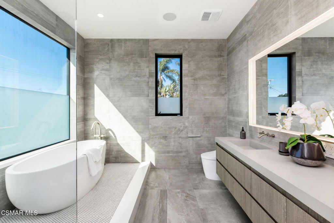
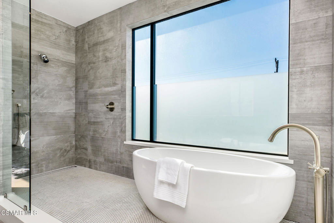
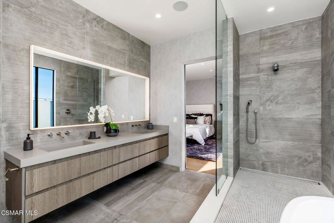
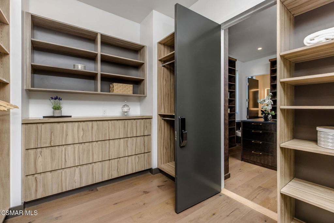
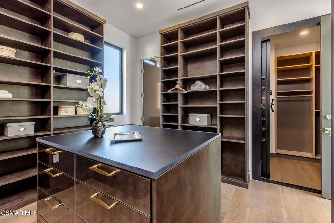
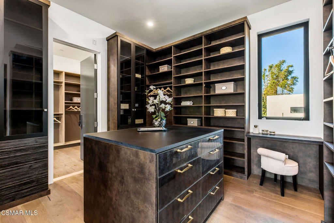
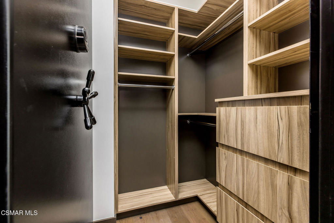
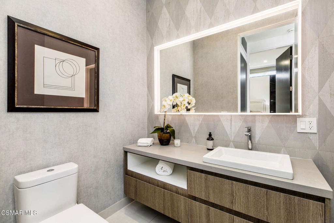
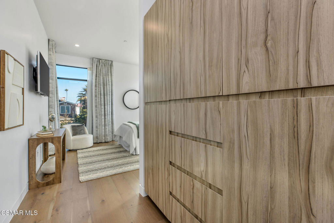
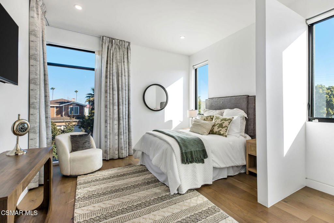
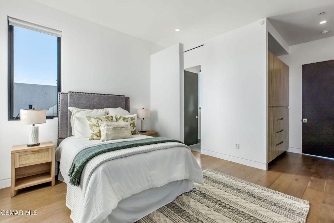
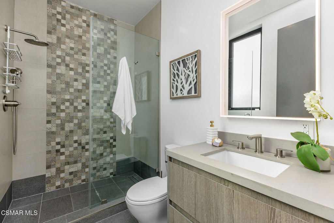
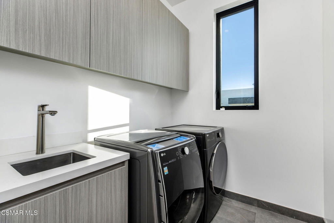
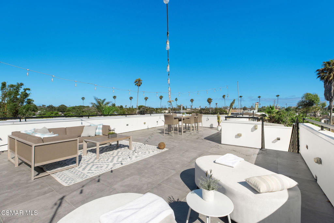
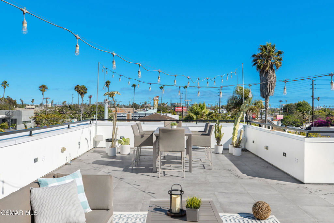
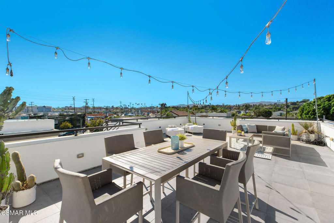
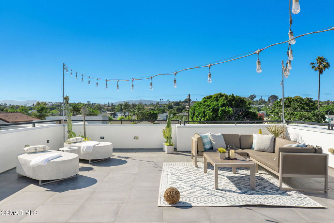
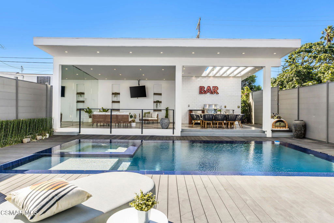
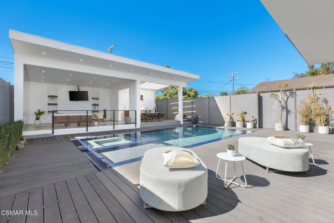
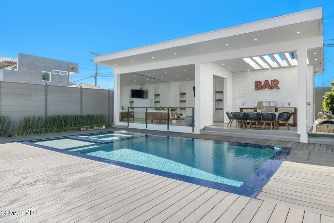
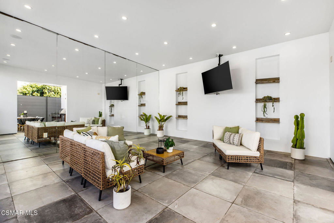
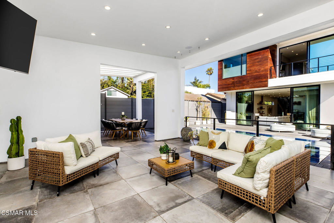
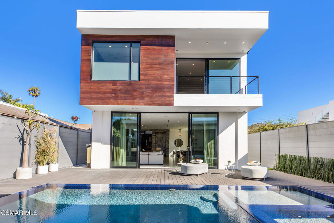
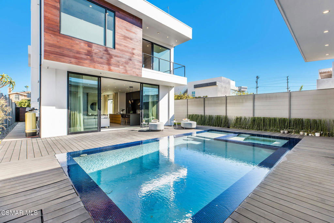
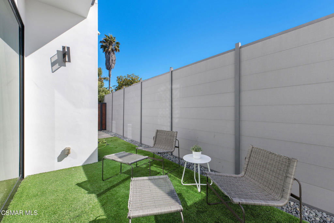
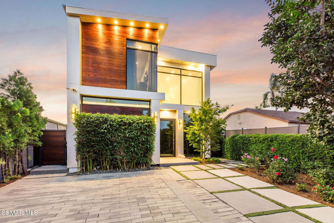
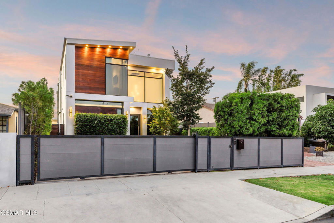
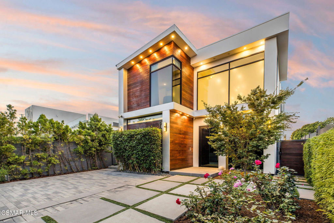
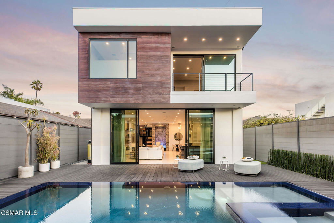
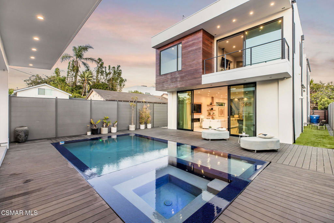
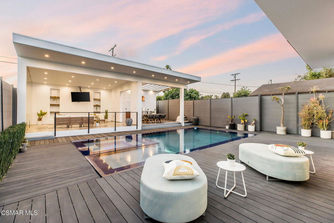
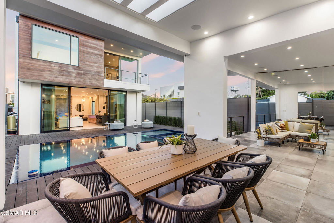
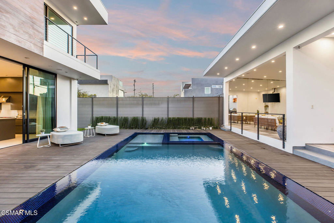
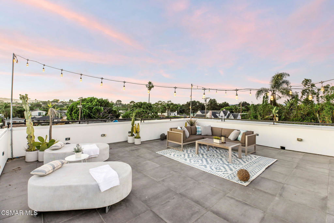
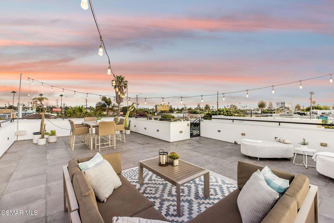
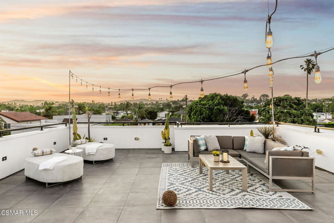
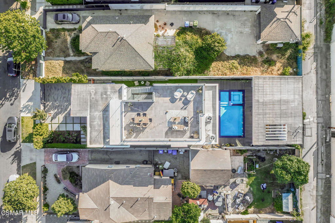
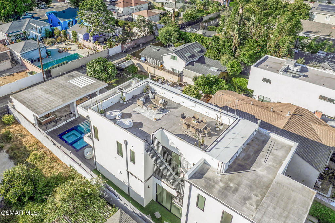
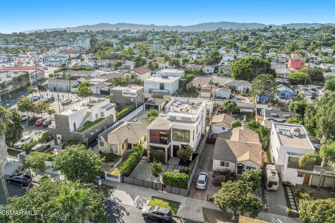
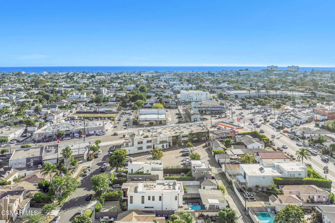
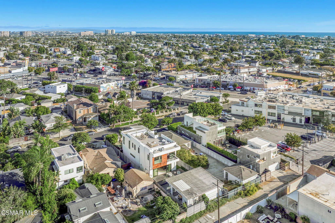
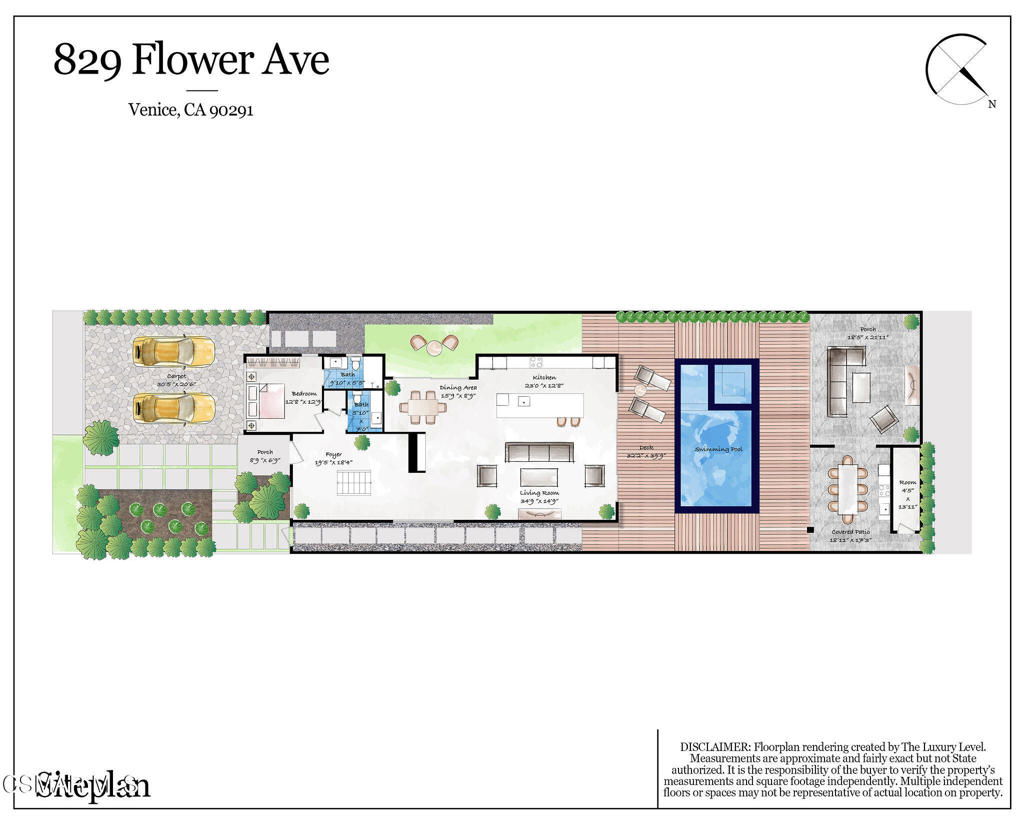
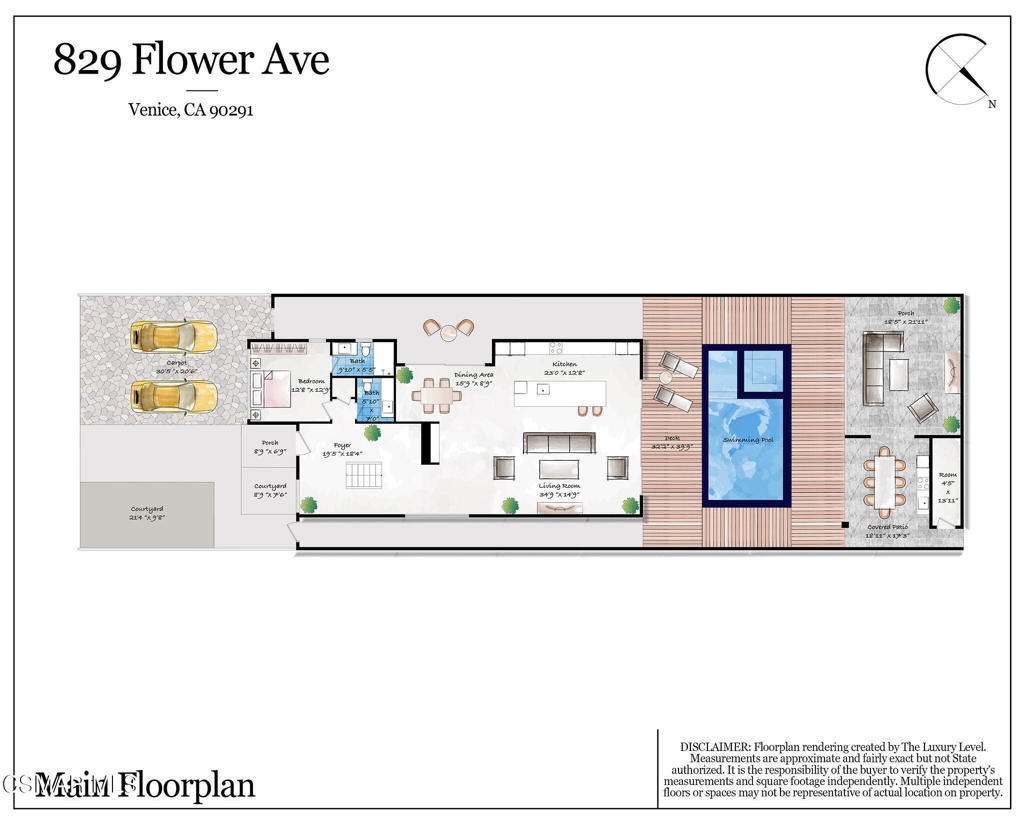
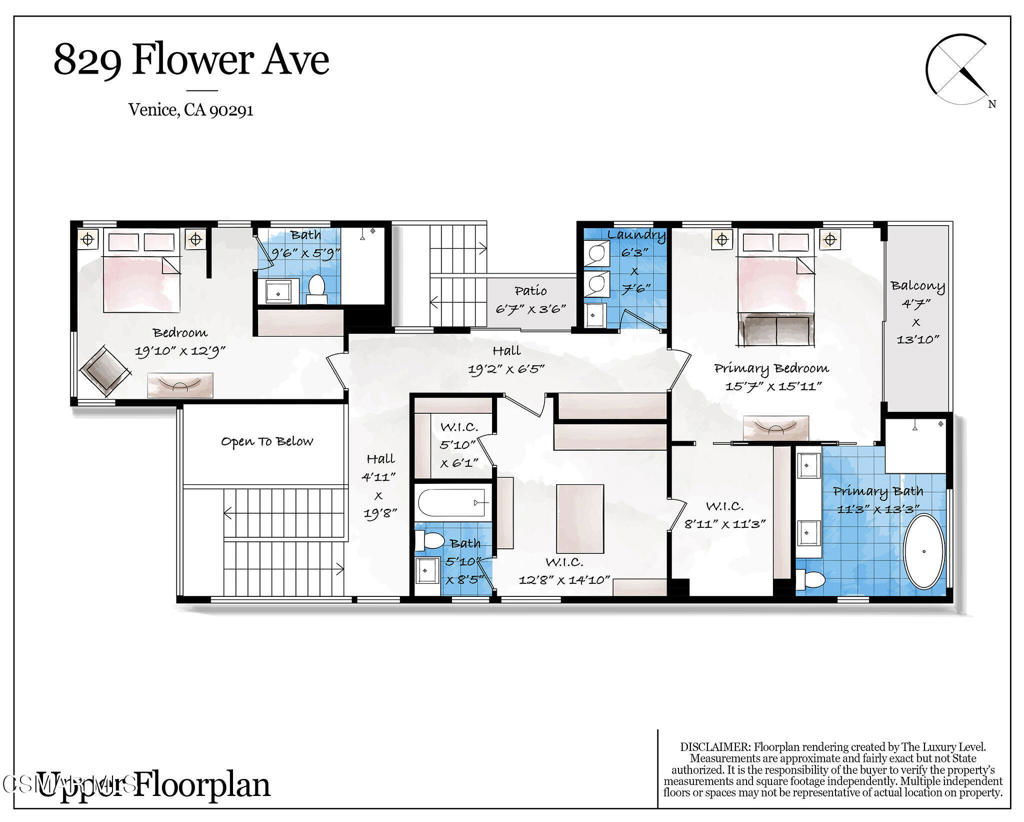
/u.realgeeks.media/themlsteam/Swearingen_Logo.jpg.jpg)