2132 Walnut Avenue, Venice, CA 90291
- $4,995,000
- 5
- BD
- 6
- BA
- 4,100
- SqFt
- List Price
- $4,995,000
- Status
- ACTIVE
- MLS#
- 25570663
- Year Built
- 2025
- Bedrooms
- 5
- Bathrooms
- 6
- Living Sq. Ft
- 4,100
- Lot Size
- 5,381
- Acres
- 0.12
- Days on Market
- 25
- Property Type
- Single Family Residential
- Style
- Modern
- Property Sub Type
- Single Family Residence
- Stories
- Two Levels
Property Description
Custom Modern Masterpiece in the Heart of Venice. Now Available for Pre-Sale with a November Completion Date. Introducing a brand-new, architecturally significant modern estate by acclaimed boutique firm Atelier Berne. This custom-designed 5-bedroom, 5.5-bathroom Venice residence is a rare pre-sale opportunity offering buyers the chance to collaborate on select finishes with the interior designer, choose smart home features, and customize the outdoor space with options for a lap pool, plunge pool, or lush grassy yard.Set behind tall privacy hedges, this resort-style home blends modern sophistication with timeless charm. The light-filled interior boasts high-end finishes and floor-to-ceiling sliding doors that seamlessly connect the indoors with the beautifully landscaped outdoors. The expansive open-concept floor plan includes a spacious family room, elegant dining area, and a gourmet kitchen outfitted with top-tier appliances and sleek, custom cabinetry.A dedicated study opens onto a serene yard, while an attached guest house (ADU) with its own entrance adds flexibility for visitors or creative use. Upstairs, the luxurious primary suite features a spa-inspired bathroom, generous walk-in closet, and large windows that invite abundant natural light. Two additional en-suite bedrooms and a cozy upstairs lounge area complete the second floor.Additional highlights include a finished two-car garage with recessed lighting, offering potential for use as a traditional garage or bonus living space. The meticulously landscaped grounds create a tranquil, private oasis perfect for relaxation or entertaining.Ideally located in one of Venice's most desirable neighborhoods, this one-of-a-kind residence is more than a home-it's a curated lifestyle experience.
Additional Information
- Other Buildings
- Guest House
- Appliances
- Dishwasher, Disposal, Microwave, Refrigerator, Dryer, Washer
- Pool Description
- See Remarks
- Fireplace Description
- Electric, Family Room
- Heat
- Central
- Cooling
- Yes
- Cooling Description
- Central Air
- Interior Features
- Walk-In Closet(s)
- Attached Structure
- Detached
Listing courtesy of Listing Agent: Stace Valnes (stace@cr8re.com) from Listing Office: Create.
Mortgage Calculator
Based on information from California Regional Multiple Listing Service, Inc. as of . This information is for your personal, non-commercial use and may not be used for any purpose other than to identify prospective properties you may be interested in purchasing. Display of MLS data is usually deemed reliable but is NOT guaranteed accurate by the MLS. Buyers are responsible for verifying the accuracy of all information and should investigate the data themselves or retain appropriate professionals. Information from sources other than the Listing Agent may have been included in the MLS data. Unless otherwise specified in writing, Broker/Agent has not and will not verify any information obtained from other sources. The Broker/Agent providing the information contained herein may or may not have been the Listing and/or Selling Agent.
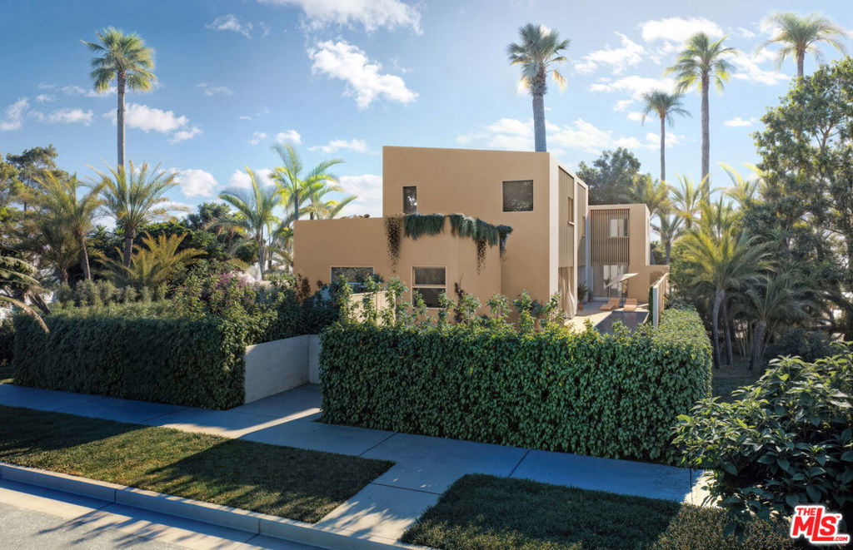
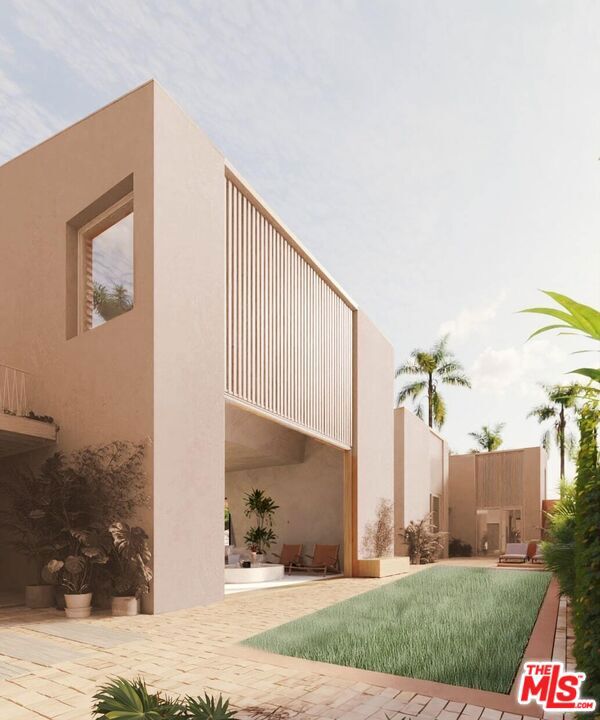
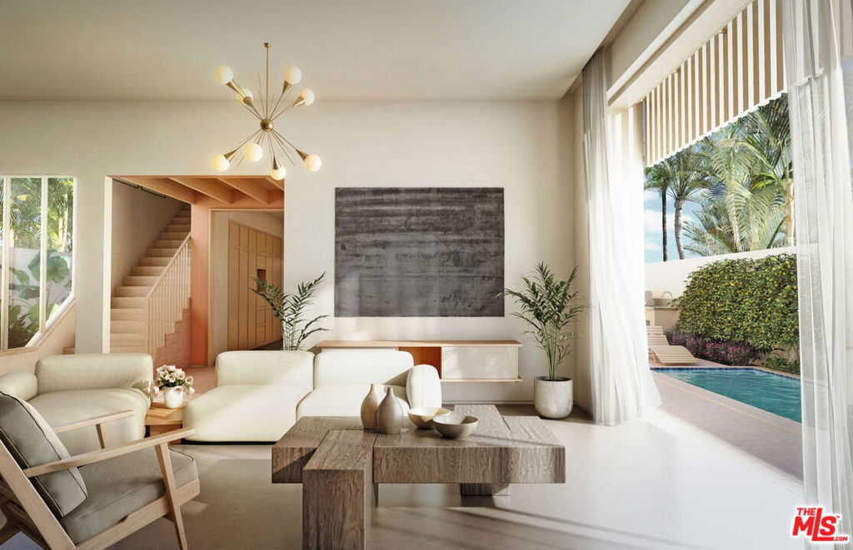
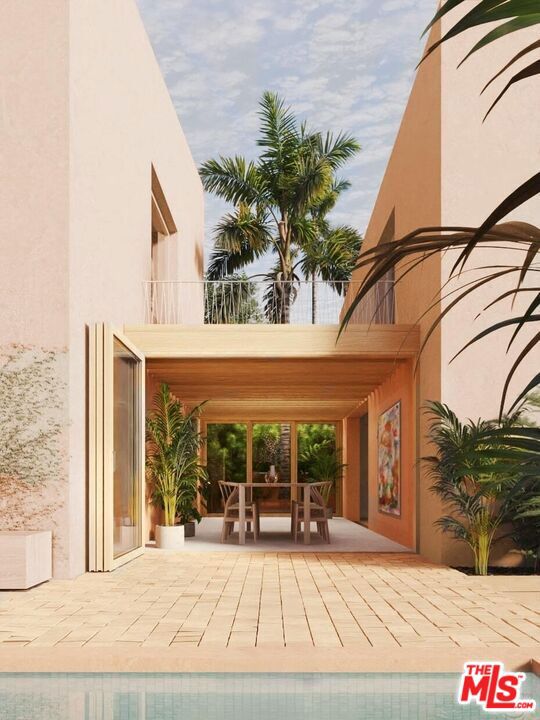
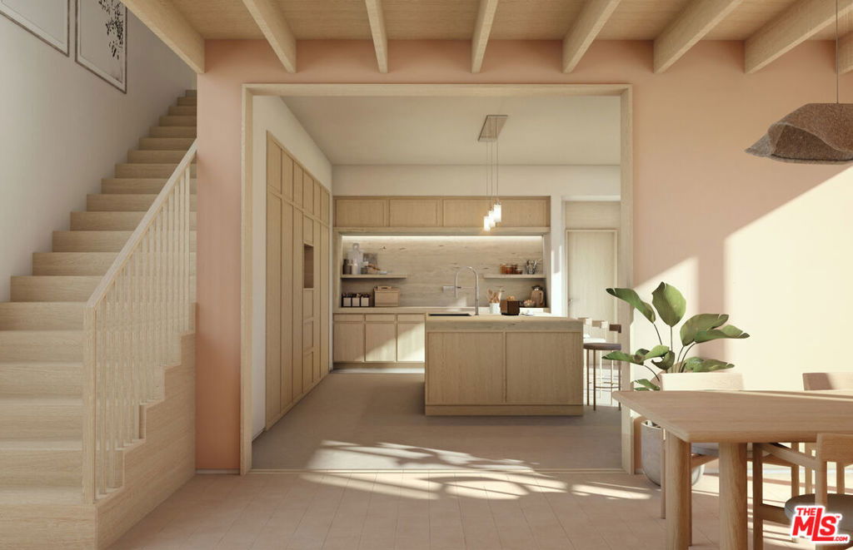
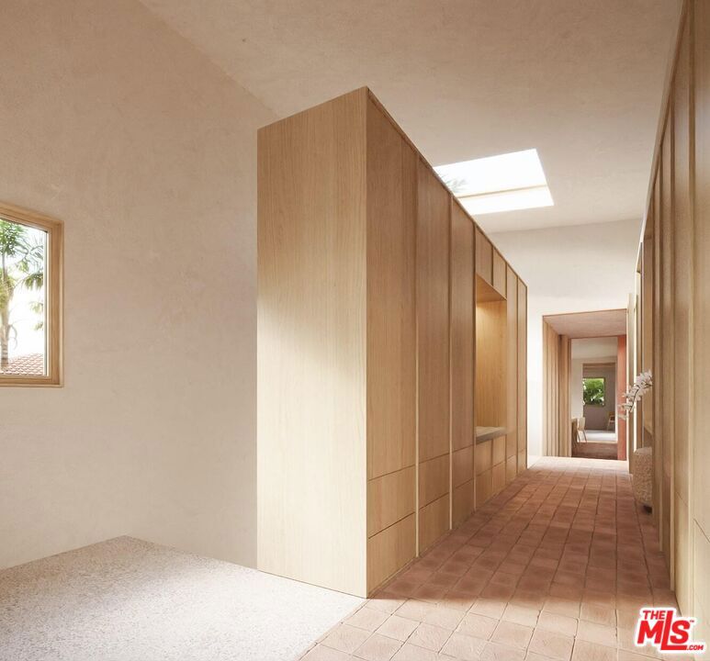
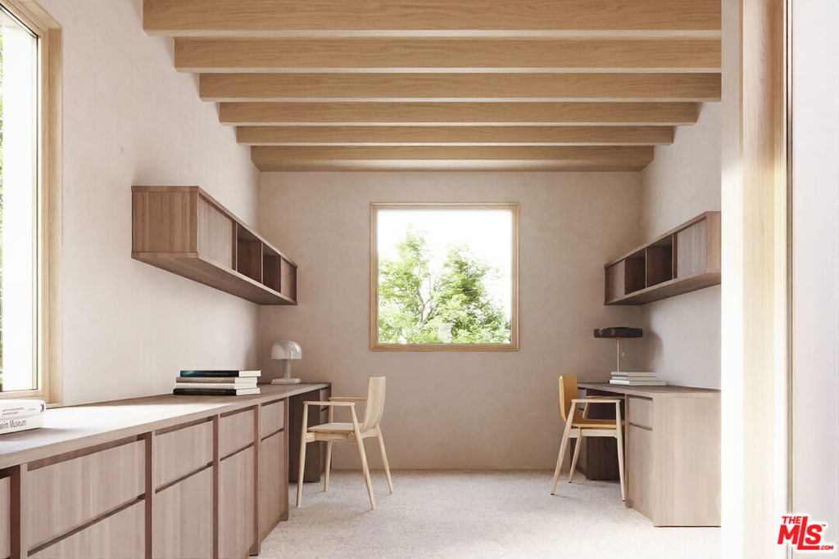
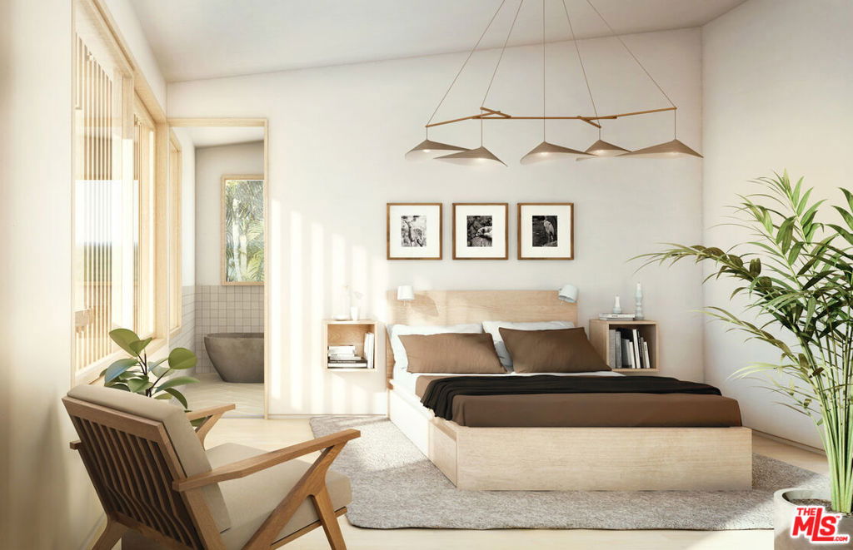
/u.realgeeks.media/themlsteam/Swearingen_Logo.jpg.jpg)