4533 Gentry Avenue, Studio City, CA 91607
- $4,995,000
- 6
- BD
- 8
- BA
- 6,500
- SqFt
- List Price
- $4,995,000
- Status
- ACTIVE
- MLS#
- 25582149
- Year Built
- 2020
- Bedrooms
- 6
- Bathrooms
- 8
- Living Sq. Ft
- 6,500
- Lot Size
- 10,083
- Acres
- 0.23
- Days on Market
- 0
- Property Type
- Single Family Residential
- Property Sub Type
- Single Family Residence
- Stories
- Three Or More Levels
Property Description
Beautifully gated farmhouse-styled residence centrally located within Studio City. This newly constructed home boasts a spacious, favorable layout with an entryway flanked by both a formal living and dining room, flowing seamlessly to the enviable chef's kitchen, fully equipped with high-end dual appliances, a large marble waterfall island, custom cabinetry and a banquet-style breakfast nook. The vast family room opens to a private garden, featuring a large pool and spa, fire pit, outdoor patios and a charming cabana with an arbor and full bathroom. The primary suite offers luxury and functionality, with designer finishes, a vaulted ceiling, dual closets, and a lavish en-suite with custom hardware, blonde wood vanities, a standing tub, and an oversized marble-walled shower. The home also includes five additional ensuite bedrooms, two more bathrooms (totaling eight),and a second-floor laundry room.The lower level offers a den, guest room/staff quarters, gym, home theater and temperature-controlled wine room. Further features include Smart Home technology for safety and security, a central vacuum system and close proximity to the area's most coveted schools & Ventura Boulevard's best shops and restaurants.
Additional Information
- Other Buildings
- Guest House
- Appliances
- Barbecue, Dishwasher, Disposal, Microwave, Refrigerator, Dryer, Washer
- Pool Description
- Heated, In Ground
- Fireplace Description
- Family Room, Living Room
- Heat
- Central
- Cooling
- Yes
- Cooling Description
- Central Air
- View
- Pool
- Garage Spaces Total
- 2
- Interior Features
- Dressing Area, Walk-In Pantry, Wine Cellar, Walk-In Closet(s)
- Attached Structure
- Detached
Listing courtesy of Listing Agent: Mick Partridge (mick@mickpartridge.com) from Listing Office: Carolwood Estates.
Mortgage Calculator
Based on information from California Regional Multiple Listing Service, Inc. as of . This information is for your personal, non-commercial use and may not be used for any purpose other than to identify prospective properties you may be interested in purchasing. Display of MLS data is usually deemed reliable but is NOT guaranteed accurate by the MLS. Buyers are responsible for verifying the accuracy of all information and should investigate the data themselves or retain appropriate professionals. Information from sources other than the Listing Agent may have been included in the MLS data. Unless otherwise specified in writing, Broker/Agent has not and will not verify any information obtained from other sources. The Broker/Agent providing the information contained herein may or may not have been the Listing and/or Selling Agent.
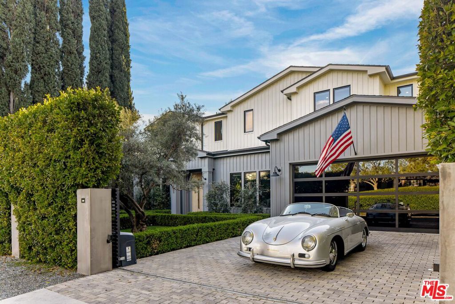
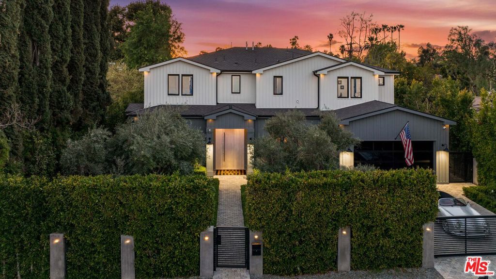
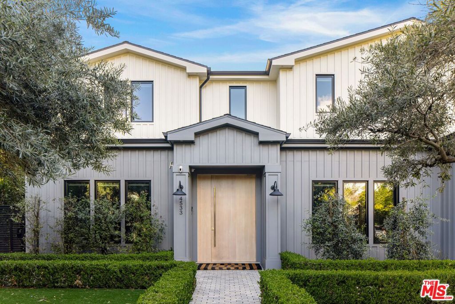
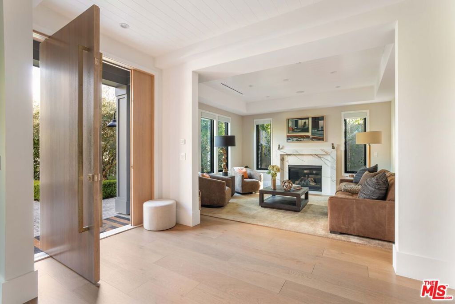
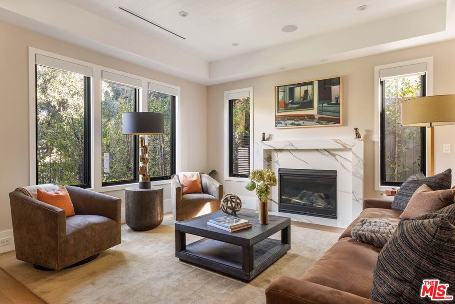

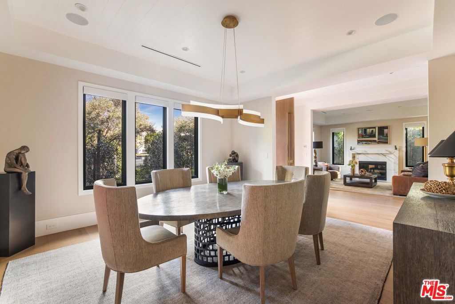

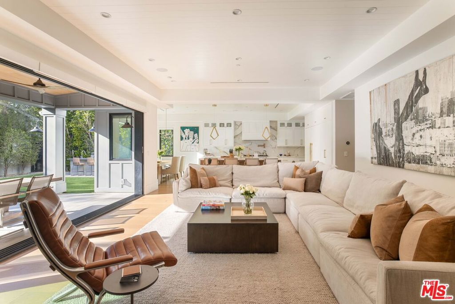

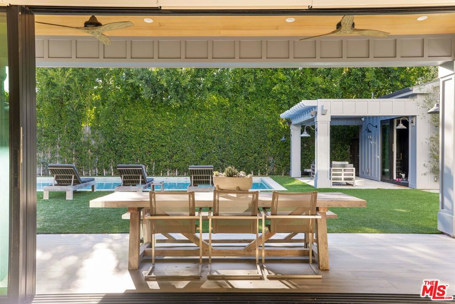
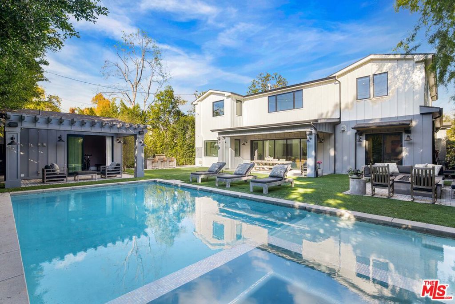
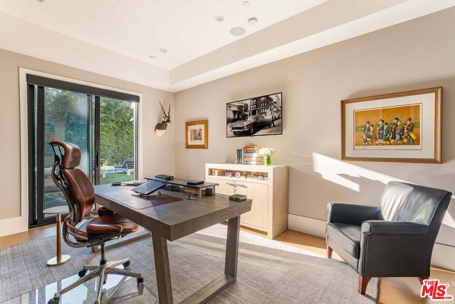
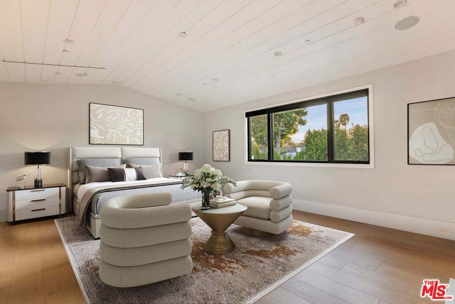
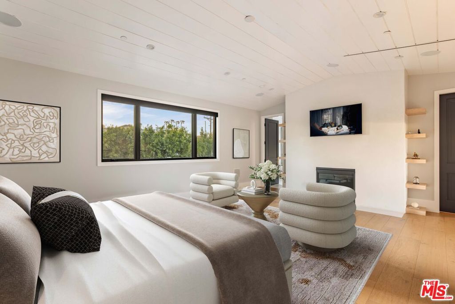



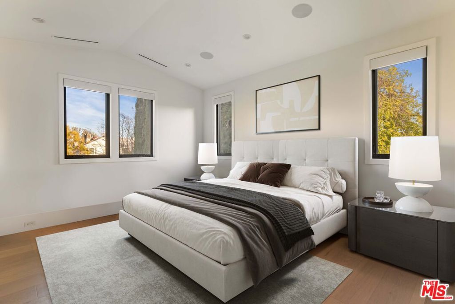
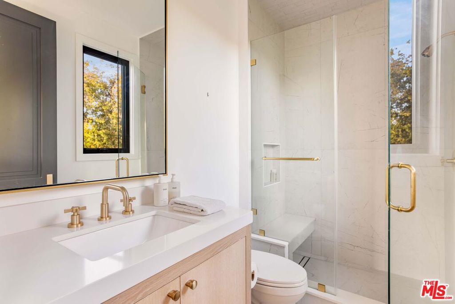
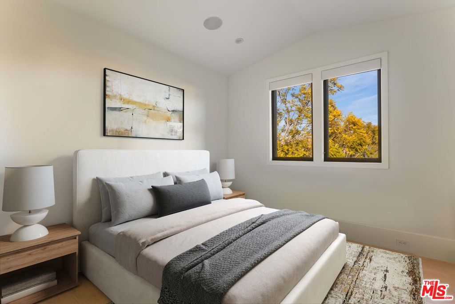
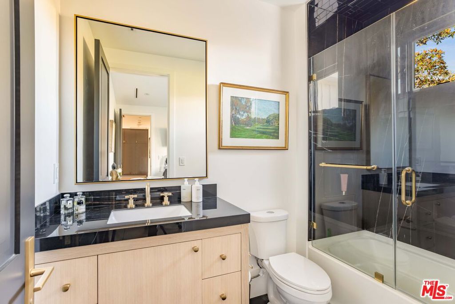
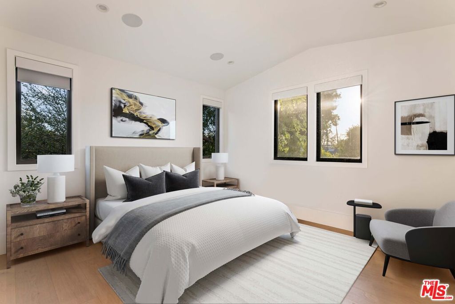

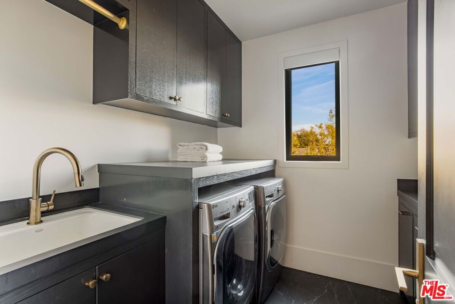
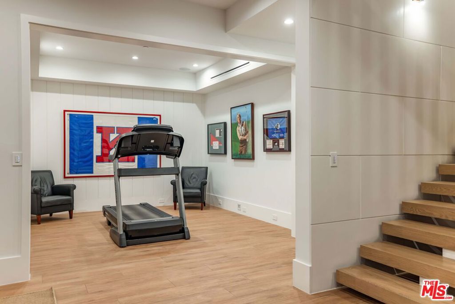
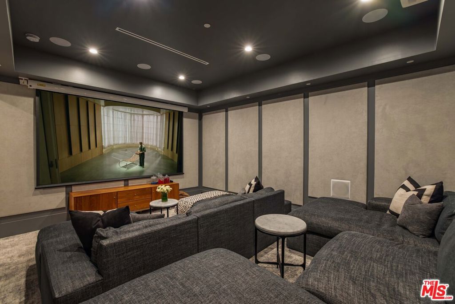
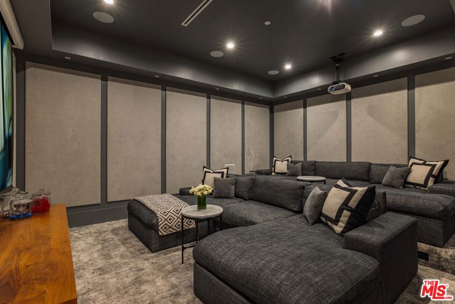
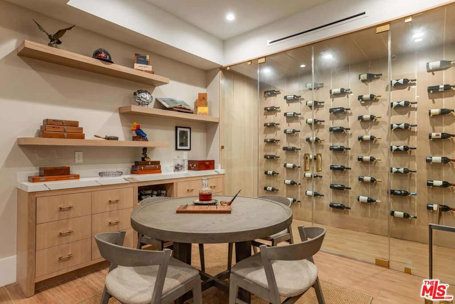
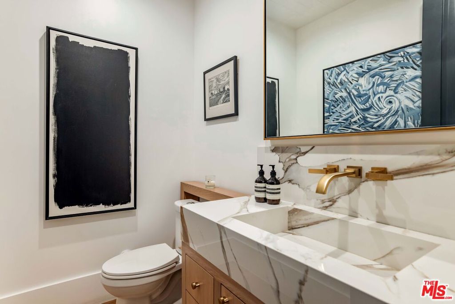
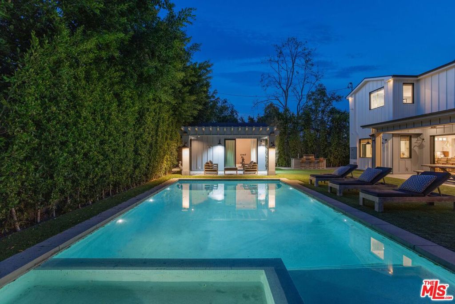

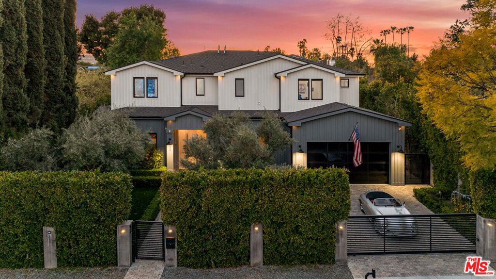
/u.realgeeks.media/themlsteam/Swearingen_Logo.jpg.jpg)