56 Claudius Court, Irvine, CA 92618
- $4,998,888
- 6
- BD
- 7
- BA
- 6,782
- SqFt
- List Price
- $4,998,888
- Price Change
- ▼ $300,000 1753992658
- Status
- ACTIVE
- MLS#
- OC25119435
- Year Built
- 2018
- Bedrooms
- 6
- Bathrooms
- 7
- Living Sq. Ft
- 6,782
- Lot Size
- 6,989
- Acres
- 0.16
- Lot Location
- Back Yard, Front Yard, Landscaped, Yard
- Days on Market
- 71
- Property Type
- Single Family Residential
- Style
- Contemporary
- Property Sub Type
- Single Family Residence
- Stories
- Two Levels
- Neighborhood
- Lumiere At Altair
Property Description
Discover the Epitome of Refined & Upscale Living in Southern California’s Guard-Gated Hot-Spot Destination: Altair, Irvine. Our LIMITED EDITION “Lumiere” Collection Residence 4X home built by Lennar exceeds every expectation and is situated on a Premier Lot Location with Peek-a-Boo Hillside Views! Tucked away within one of Irvine’s most Elite gated communities, the luxurious residence boasts an enviable level of privacy and exclusivity and features 6BD (2 Main Level) 6.5BA (2.5 Main Level) 3-CAR Garage, plus a Loft, Basement (Lounge + Bar + Media Room), Private Front Courtyard, Backyard Covered Patio, Second Floor Covered + Open Deck, & Basement Courtyard! Experience the finest indoor living elements: FULLY PAID OFF SOLAR PANELS, Luxury Porcelain Tile Flooring, Premium Hardwood Flooring, Custom Fitted Window Shades, Crown Molding, Ceiling Fans, & LED Recessed Lighting! Chef-Inspired Gourmet Kitchen with Quartz Countertops, Floor-to-Ceiling Extended White Shaker Door Glass-Fronted Cabinetry, Subzero Built-In Refrigerator + Wine Fridge, KitchenAid Dishwasher, Wolf Appliance Package (Pro Hood, 6 Burner Cooktop + Infrared Griddle, Double Oven, & Microwave), Water Filtration System, & Waterfall Kitchen Island! Luxury Outdoor Retreat with Covered California Room (Wood Deck Ceiling, Porcelain Tile Flooring, Ceiling Fan, & Recessed Lighting), Artificial Turf, & Custom Waterfall! World-Class Amenities exclusive to Altair residents—24 Hour Staffed Gated Entrance, Junior Olympic Pool, Sport Court, Tennis Courts, Clubroom, and Hiking/Biking Trails! Award-winning Irvine Unified School District (zoned Portola High) and minutes from Irvine Spectrum Center, Woodbury Shopping Center, Five Point Amphitheater, & Toll Roads!
Additional Information
- HOA
- 389
- Frequency
- Monthly
- Association Amenities
- Clubhouse, Controlled Access, Sport Court, Fire Pit, Maintenance Grounds, Outdoor Cooking Area, Other Courts, Barbecue, Picnic Area, Playground, Pool, Guard, Spa/Hot Tub, Tennis Court(s), Trail(s)
- Appliances
- 6 Burner Stove, Built-In Range, Convection Oven, Double Oven, Dishwasher, Freezer, Gas Cooktop, Disposal, Gas Oven, Gas Range, Ice Maker, Microwave, Refrigerator, Range Hood, Tankless Water Heater, Water To Refrigerator, Water Purifier
- Pool Description
- Association
- Fireplace Description
- Great Room, Outside
- Heat
- Central
- Cooling
- Yes
- Cooling Description
- Central Air
- View
- Mountain(s), Peek-A-Boo
- Exterior Construction
- Stucco
- Patio
- Deck, Enclosed, Porch
- Roof
- Tile
- Garage Spaces Total
- 2
- Sewer
- Sewer Tap Paid
- Water
- Public
- School District
- Irvine Unified
- High School
- Portola
- Interior Features
- Breakfast Bar, Built-in Features, Balcony, Breakfast Area, Ceiling Fan(s), Crown Molding, Separate/Formal Dining Room, High Ceilings, Open Floorplan, Pantry, Quartz Counters, Stone Counters, Recessed Lighting, Unfurnished, Wired for Data, Bar, Bedroom on Main Level, Primary Suite, Walk-In Closet(s)
- Attached Structure
- Detached
- Number Of Units Total
- 1
Listing courtesy of Listing Agent: Cyrena Bulahan (CyrenaBulahan@yahoo.com) from Listing Office: Berkshire Hathaway HomeService.
Mortgage Calculator
Based on information from California Regional Multiple Listing Service, Inc. as of . This information is for your personal, non-commercial use and may not be used for any purpose other than to identify prospective properties you may be interested in purchasing. Display of MLS data is usually deemed reliable but is NOT guaranteed accurate by the MLS. Buyers are responsible for verifying the accuracy of all information and should investigate the data themselves or retain appropriate professionals. Information from sources other than the Listing Agent may have been included in the MLS data. Unless otherwise specified in writing, Broker/Agent has not and will not verify any information obtained from other sources. The Broker/Agent providing the information contained herein may or may not have been the Listing and/or Selling Agent.
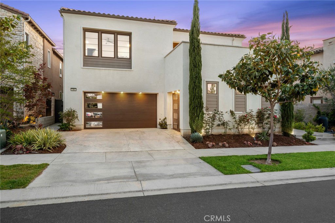
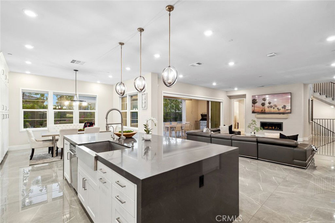
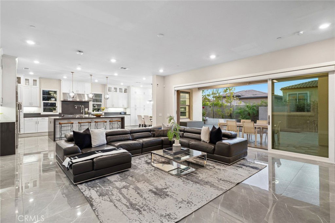
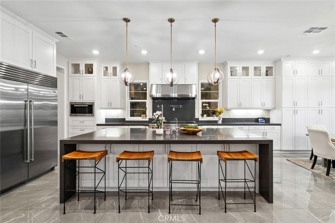
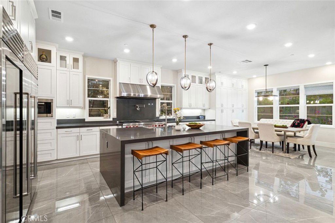
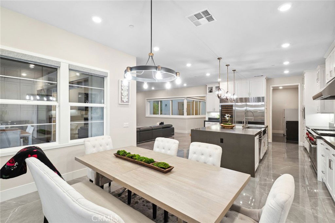
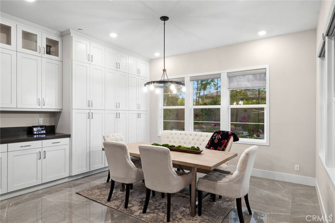
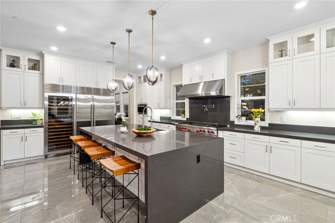
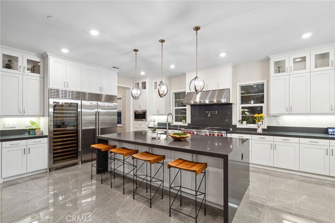
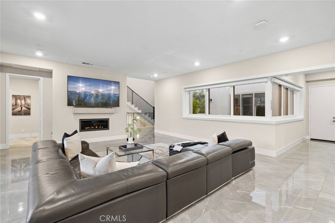
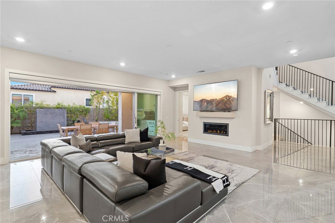
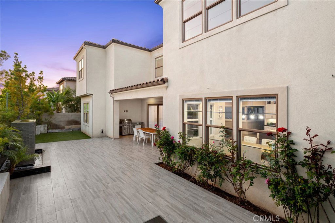
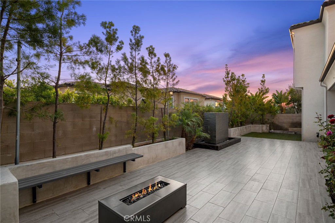
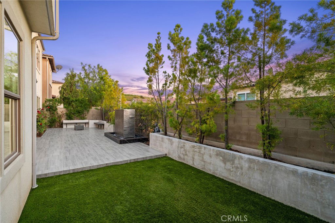
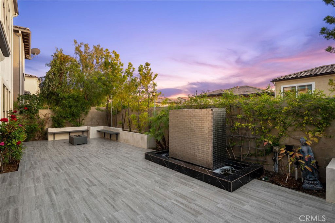
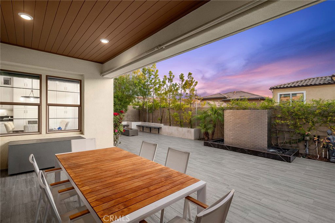
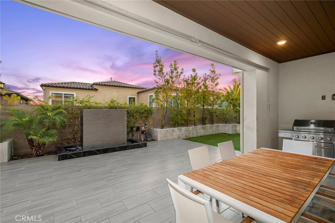
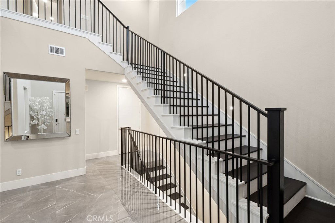
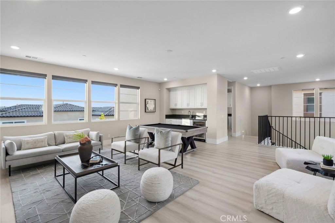
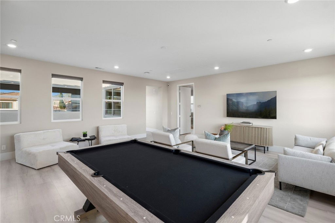
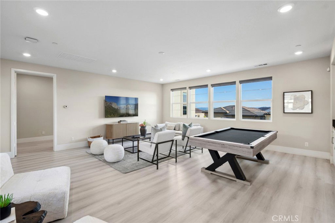
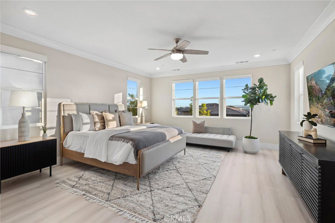
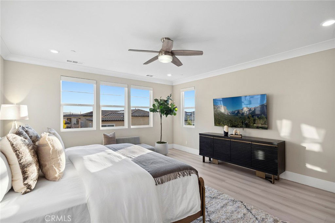
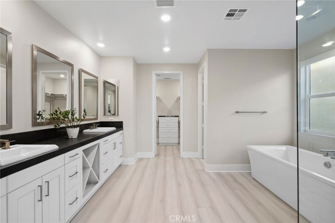
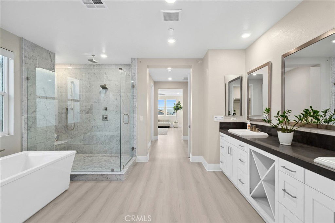
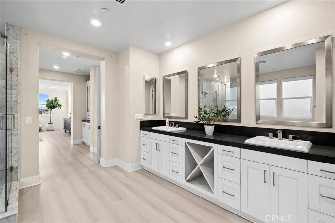
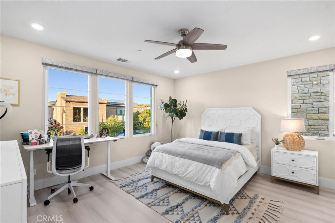
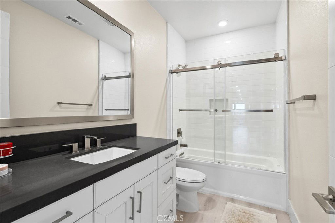
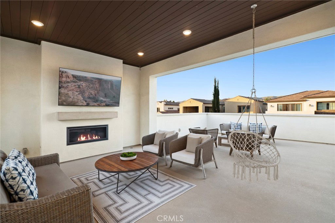
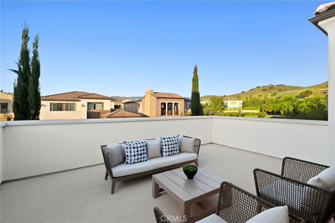
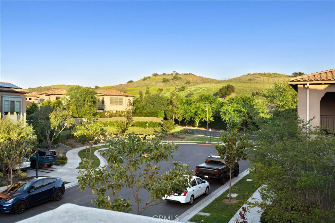
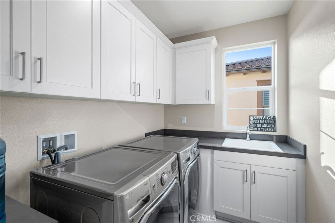
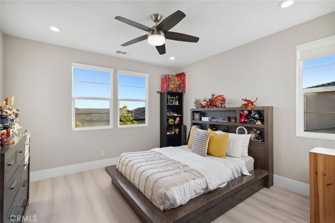
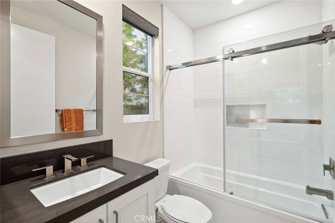
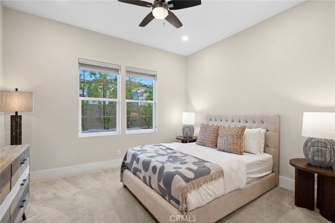
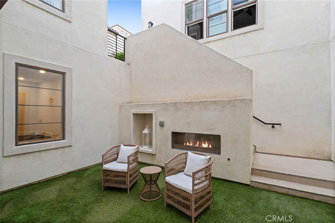
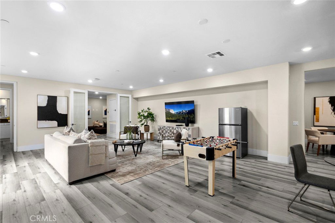
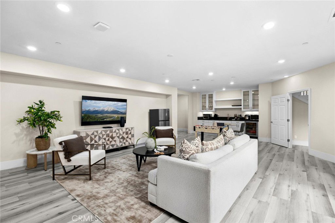
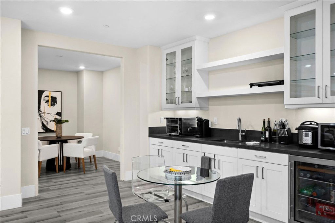
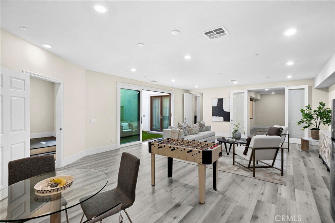
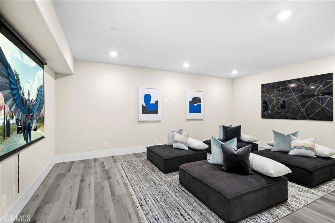
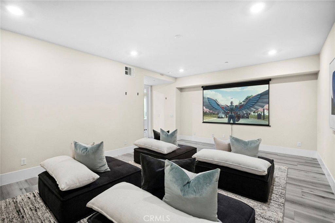
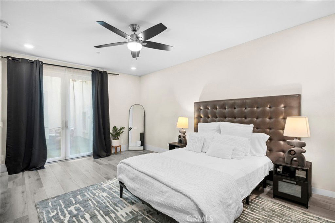
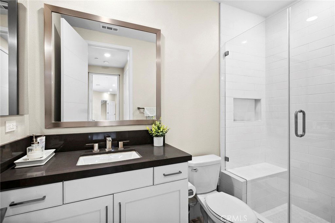
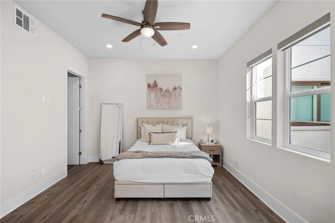
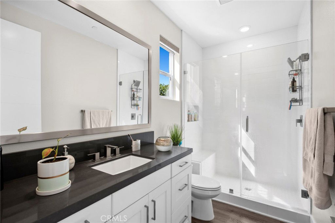
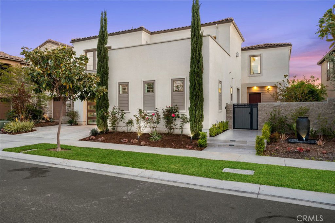
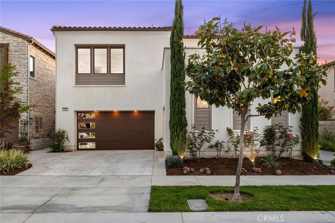
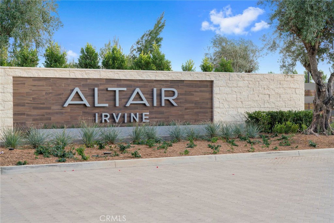
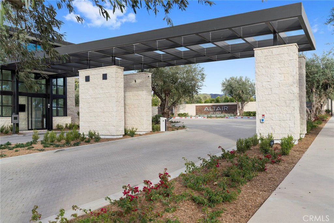
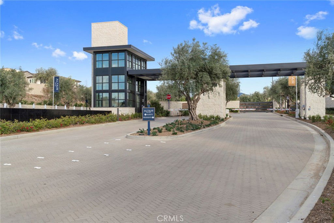
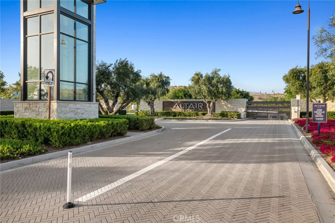
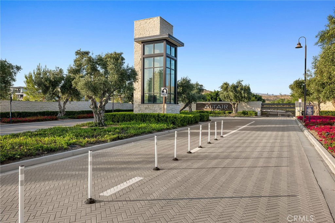
/u.realgeeks.media/themlsteam/Swearingen_Logo.jpg.jpg)