10655 Camarillo Street, Toluca Lake, CA 91602
- $4,999,500
- 8
- BD
- 8
- BA
- 8,500
- SqFt
- List Price
- $4,999,500
- Status
- ACTIVE
- MLS#
- 25580121
- Year Built
- 1939
- Bedrooms
- 8
- Bathrooms
- 8
- Living Sq. Ft
- 8,500
- Lot Size
- 32,842
- Acres
- 0.75
- Days on Market
- 4
- Property Type
- Single Family Residential
- Style
- Spanish
- Property Sub Type
- Single Family Residence
- Stories
- Two Levels
Property Description
EXQUISITE GATED HOME WITH TWO-STORY GUEST HOUSE IN TOLUCA LAKE! This Spanish-Mediterranean estate with Santa Barbara flair spans 8,500 sq ft (apx) with 8 beds/8 baths across multiple structures on an expansive, flat 3/4-acre (apx) lot. A fully contained two-story guest house overlooks the saltwater pool and gardens, each level with 2BR/1BA, its own kitchen, and laundry. Ideal for multi-gen living, creatives, or excellent income potential. The primary residence adds a dedicated office with a kitchenette and a turret room with a separate entrance, plus a gym, tucked-away movie theater, and a custom "catio" to keep your cat or dog safe. The gourmet kitchen features a granite island, top-tier stainless appliances, and custom maple cabinetry; the luxe primary suite offers dual oversized walk-ins, Italian marble vanities, and a spa-caliber bath with jetted tub. Resort-style grounds include multiple courtyards, an arched rose garden, an elevated gazebo, a soothing waterfall, and a Spanish-style saltwater pool/spa, with a freestanding pool house/bath for effortless entertaining. Practical upgrades: oversized garage with additional parking, seven fireplaces, copper plumbing, concrete Spanish tile roof, smooth ceilings, multiple HVAC units, water softener/filtration, indoor/outdoor surround sound, two large storage buildings, tankless water heaters, and Cat 5 wiring. Moments from studios, cafes, and village amenities, you don't want to miss this extraordinary one-of-a-kind compound. Check out our website for more videos, aerials, and 3D imaging! SELLER FINANCING CONSIDERED -- please inquire.
Additional Information
- Other Buildings
- Guest House, Gazebo, Shed(s)
- Pool Description
- Gunite, Heated, In Ground, Salt Water, Waterfall
- Fireplace Description
- Family Room, Guest Accommodations, Living Room, Outside
- Heat
- Central
- Cooling
- Yes
- Cooling Description
- Central Air
- View
- Courtyard, Hills, Pool, Trees/Woods
- Roof
- Concrete, Tile
- Garage Spaces Total
- 3
- Interior Features
- Loft, Utility Room, Walk-In Closet(s), Workshop
- Attached Structure
- Detached
Listing courtesy of Listing Agent: Scott Nell (Scott@TheNellTeam.com) from Listing Office: Equity Union.
Mortgage Calculator
Based on information from California Regional Multiple Listing Service, Inc. as of . This information is for your personal, non-commercial use and may not be used for any purpose other than to identify prospective properties you may be interested in purchasing. Display of MLS data is usually deemed reliable but is NOT guaranteed accurate by the MLS. Buyers are responsible for verifying the accuracy of all information and should investigate the data themselves or retain appropriate professionals. Information from sources other than the Listing Agent may have been included in the MLS data. Unless otherwise specified in writing, Broker/Agent has not and will not verify any information obtained from other sources. The Broker/Agent providing the information contained herein may or may not have been the Listing and/or Selling Agent.
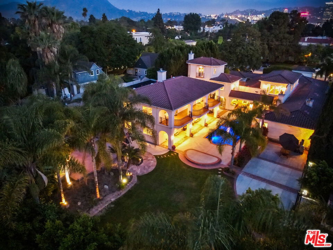
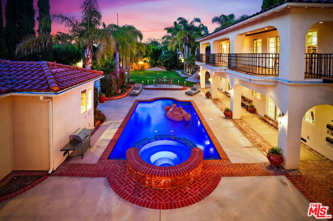
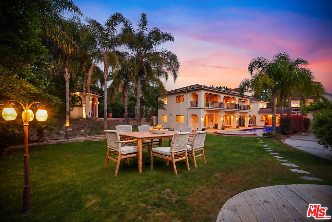
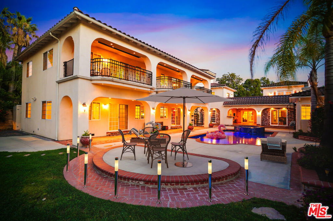
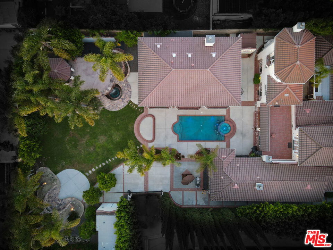
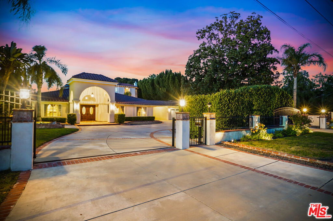
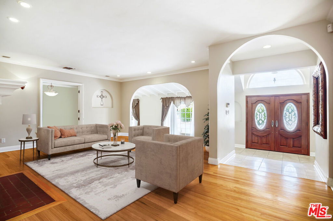
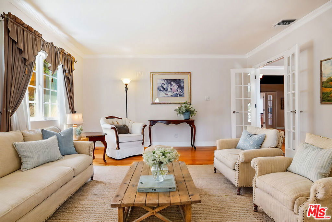
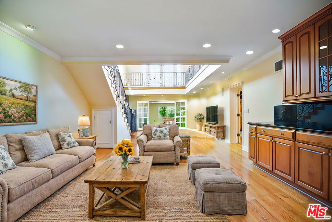
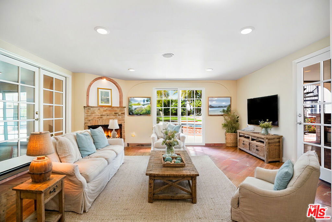
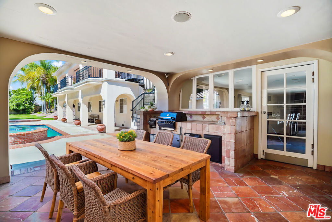
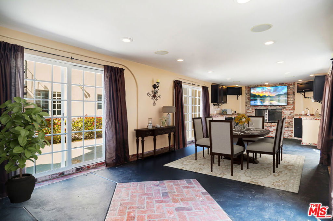
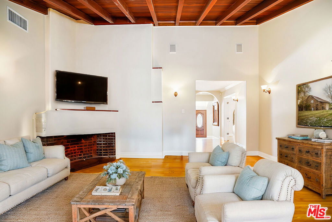
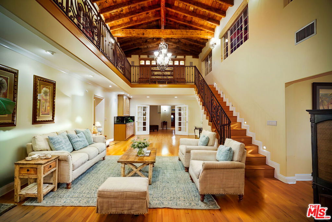
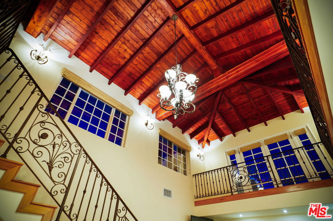
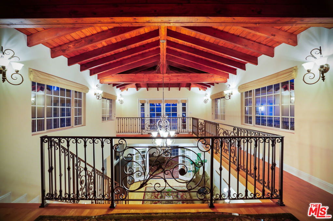
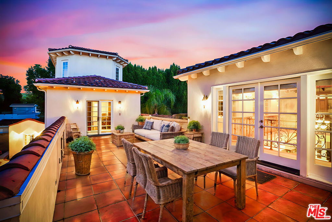
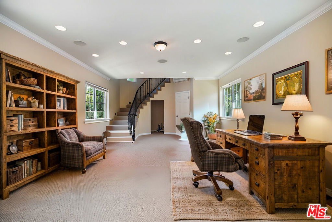
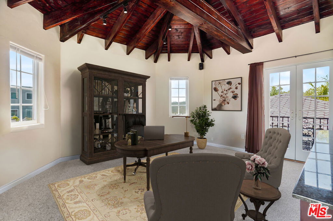
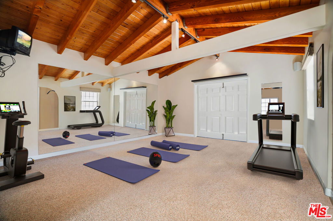
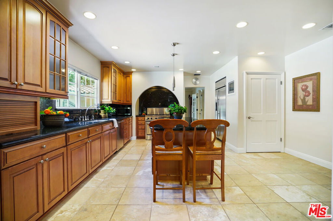
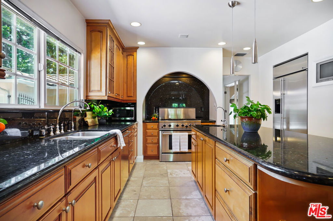
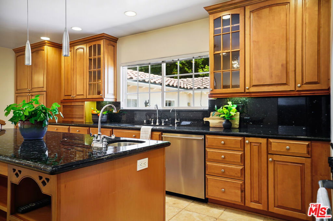
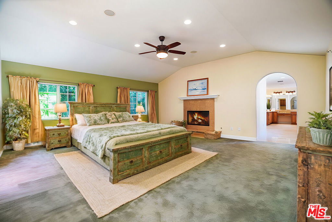
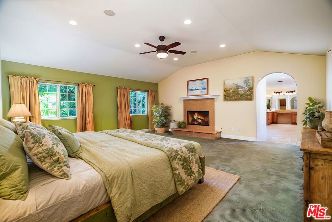
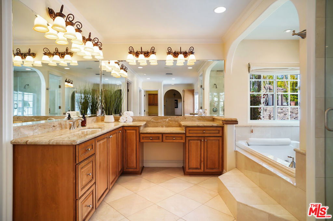
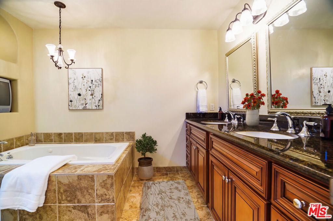
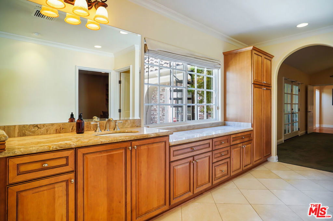
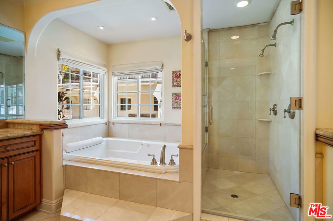
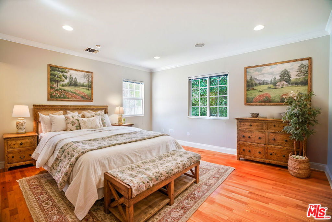
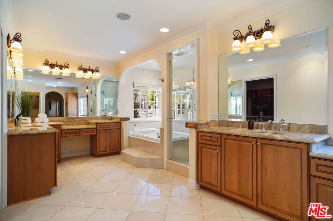
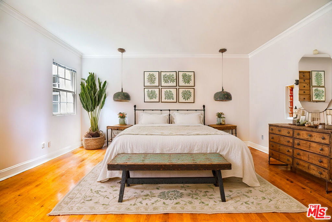
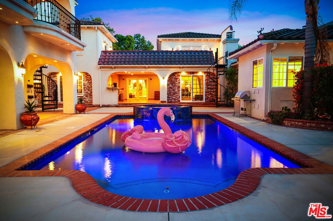
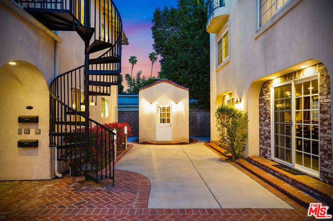
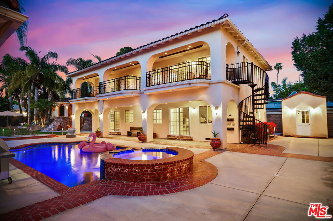
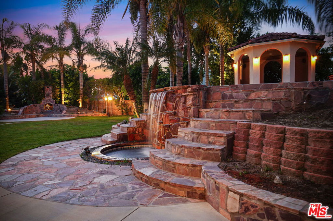
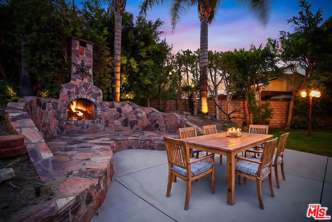
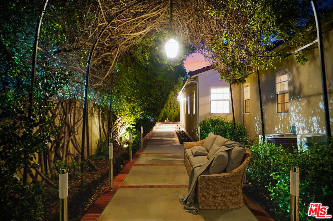
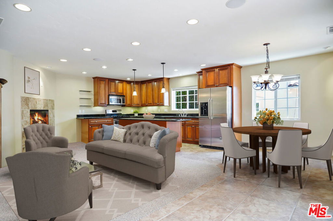
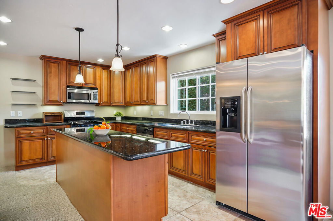
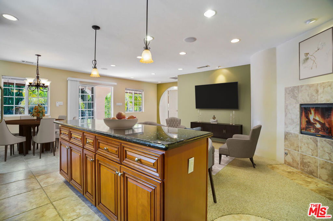
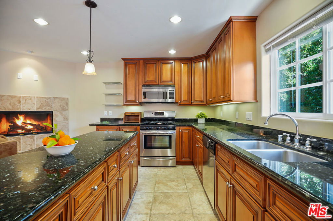
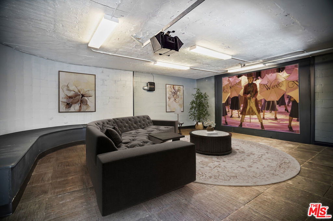
/u.realgeeks.media/themlsteam/Swearingen_Logo.jpg.jpg)