436 32nd St., Manhattan Beach, CA 90266
- $4,999,999
- 4
- BD
- 4
- BA
- 3,774
- SqFt
- List Price
- $4,999,999
- Price Change
- ▼ $399,001 1753915558
- Status
- ACTIVE
- MLS#
- SB25103205
- Year Built
- 2005
- Bedrooms
- 4
- Bathrooms
- 4
- Living Sq. Ft
- 3,774
- Lot Size
- 2,710
- Acres
- 0.06
- Lot Location
- 0-1 Unit/Acre, Cul-De-Sac
- Days on Market
- 99
- Property Type
- Single Family Residential
- Style
- Contemporary, Modern
- Property Sub Type
- Single Family Residence
- Stories
- Three Or More Levels
Property Description
Price Improvement! Coastal Living Redefined in the Sand Section This KAA-designed home is a study in modern coastal elegance, defined by sleek architectural lines and understated, contemporary interiors. Perfectly positioned in the prestigious Sand Section, the home is as much a work of art as it is a sanctuary of effortless sophistication. A large front deck with a fireplace and grassy area set the stage for casual gatherings or quiet moments- a unique feature in this coveted neighborhood. A curated palette of rich natural woods warms the elegant interior, while La Cantina doors on every level dissolve the boundaries between indoor refinement and outdoor serenity, inviting ocean breezes and natural light inside. The entry level opens onto a foyer which leads to a den with a private patio, an ensuite bedroom (perfect for guests), and a separate laundry room. The second level houses a formal living room with stone fireplace and balcony, kitchen (featuring a soaring ceiling open to the third floor), Media room with a beautiful built- in bar and desk area) and a full bath. Upstairs, you'll find the primary suite with a Ocean View balcony, an office (overlooking the second level) and two additional bedrooms and full bath Take a look at the floor plan in photos! More than a residence, this home is a modern expression of Manhattan Beach’s lifestyle- where thoughtful design and a profound connection to the coast and nature come together in perfect harmony.
Additional Information
- Appliances
- Dishwasher, Disposal, Refrigerator
- Pool Description
- None
- Fireplace Description
- Living Room, Outside
- Heat
- Forced Air
- Cooling Description
- None
- View
- Neighborhood, Ocean, Peek-A-Boo
- Exterior Construction
- Stucco
- Patio
- Patio
- Roof
- Flat
- Garage Spaces Total
- 2
- Sewer
- Public Sewer
- Water
- Public
- School District
- Manhattan Unified
- High School
- Mira Costa
- Interior Features
- Balcony, Granite Counters, Multiple Staircases, Open Floorplan, Entrance Foyer, Primary Suite
- Attached Structure
- Detached
- Number Of Units Total
- 1
Listing courtesy of Listing Agent: Kris Terrill (kristerrill@gmail.com) from Listing Office: Pacifica Properties Group, Inc..
Mortgage Calculator
Based on information from California Regional Multiple Listing Service, Inc. as of . This information is for your personal, non-commercial use and may not be used for any purpose other than to identify prospective properties you may be interested in purchasing. Display of MLS data is usually deemed reliable but is NOT guaranteed accurate by the MLS. Buyers are responsible for verifying the accuracy of all information and should investigate the data themselves or retain appropriate professionals. Information from sources other than the Listing Agent may have been included in the MLS data. Unless otherwise specified in writing, Broker/Agent has not and will not verify any information obtained from other sources. The Broker/Agent providing the information contained herein may or may not have been the Listing and/or Selling Agent.
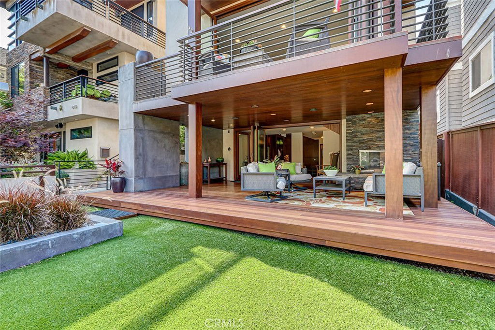
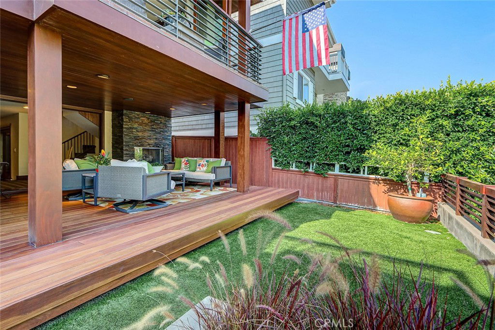



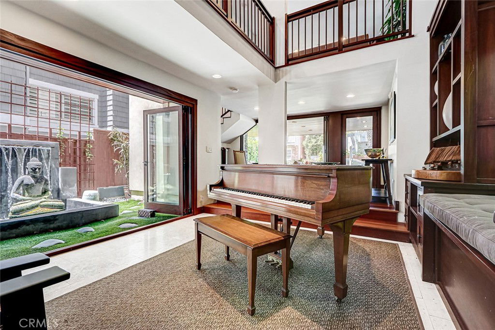


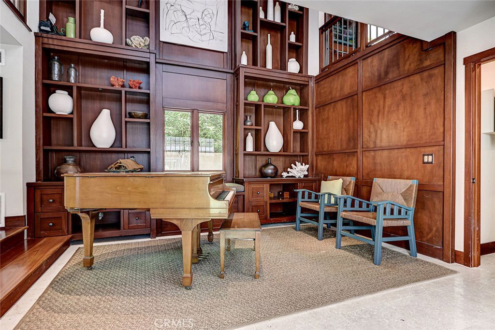

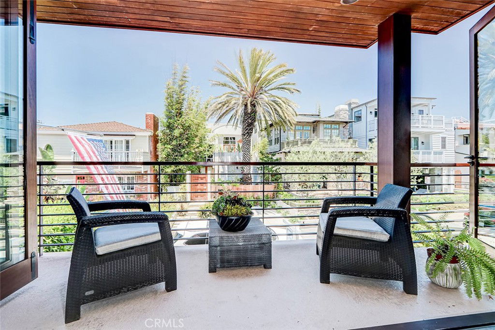
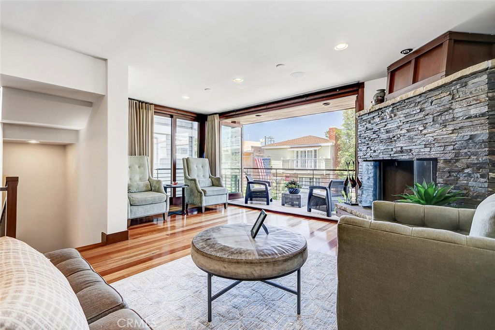
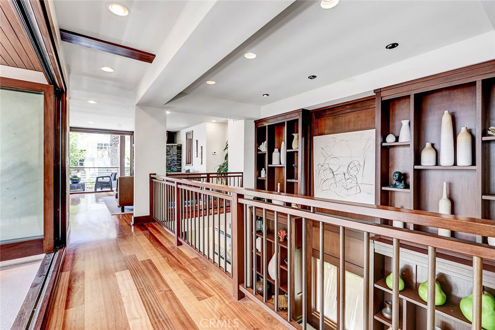

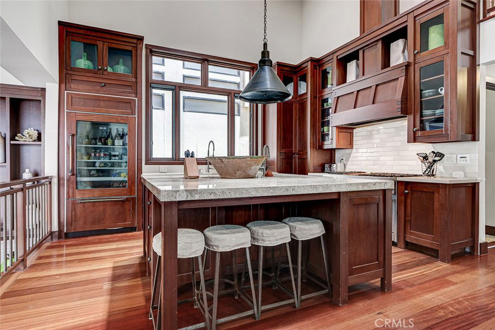
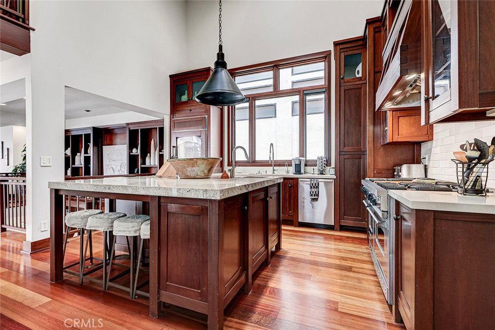


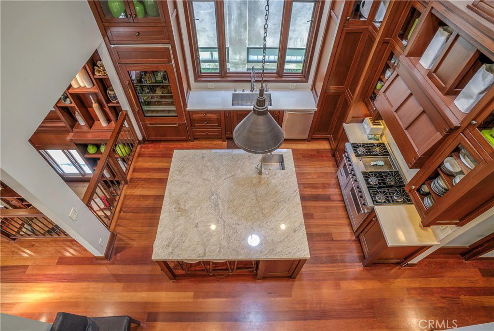
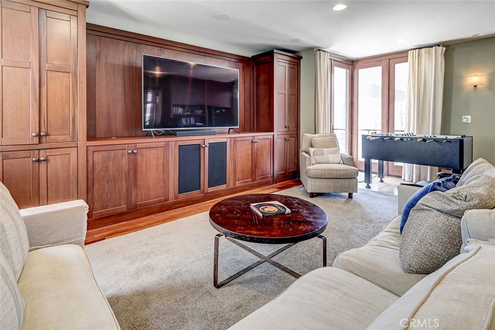
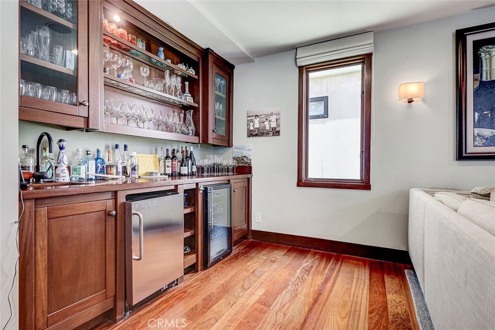


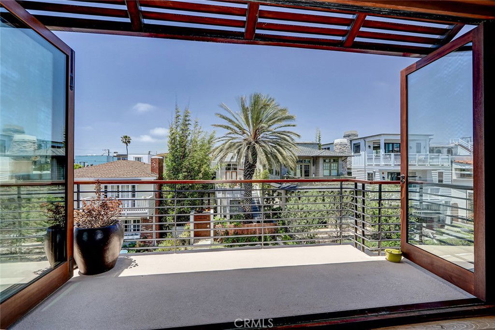
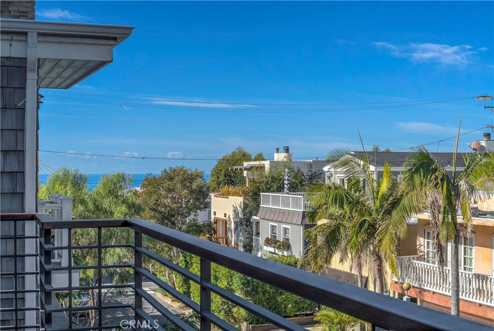
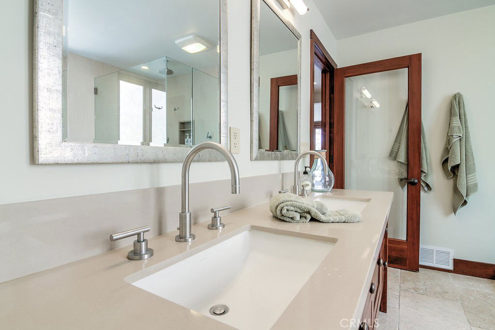
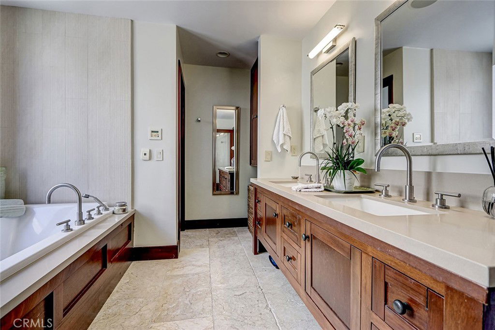


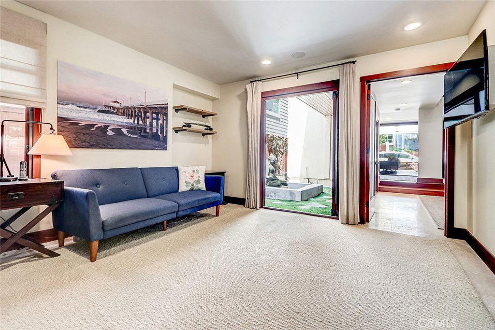




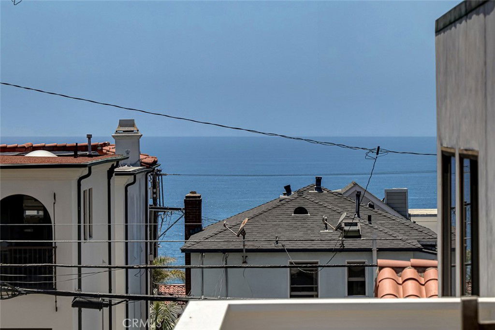


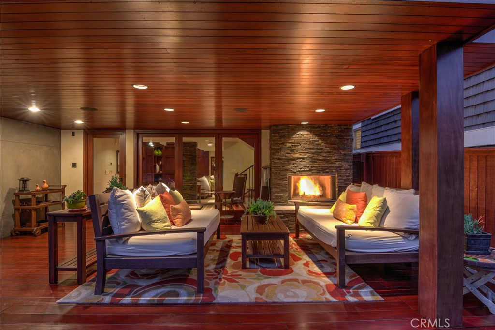
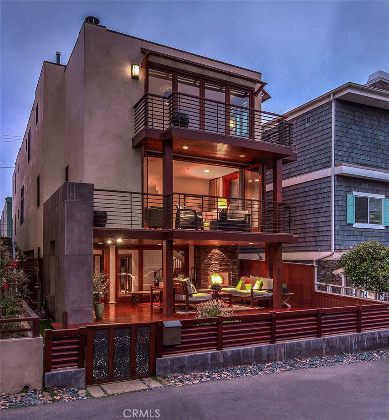
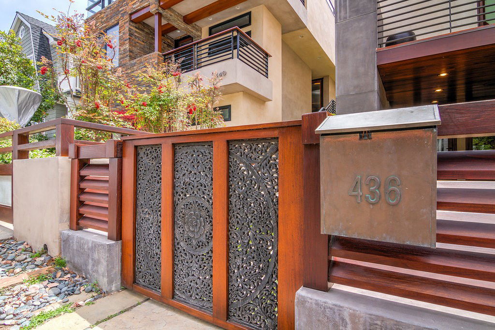
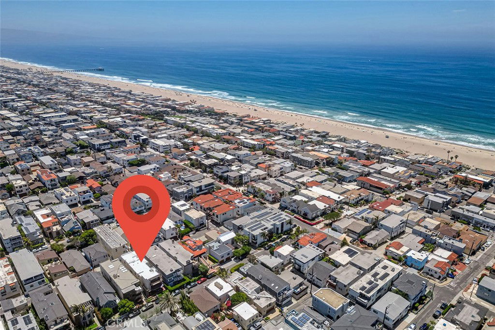
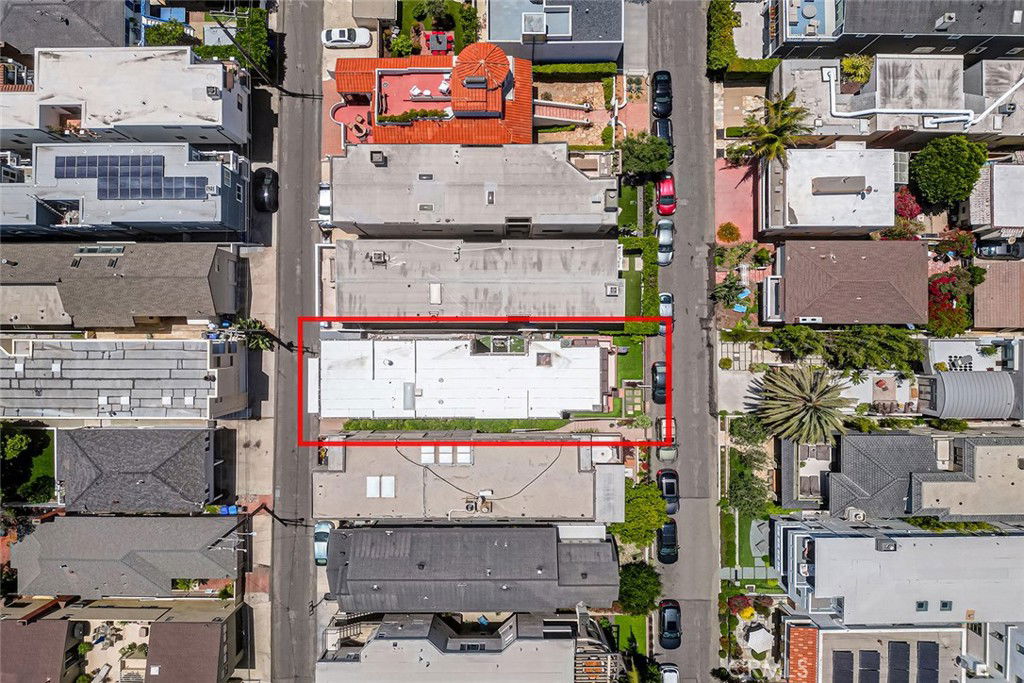
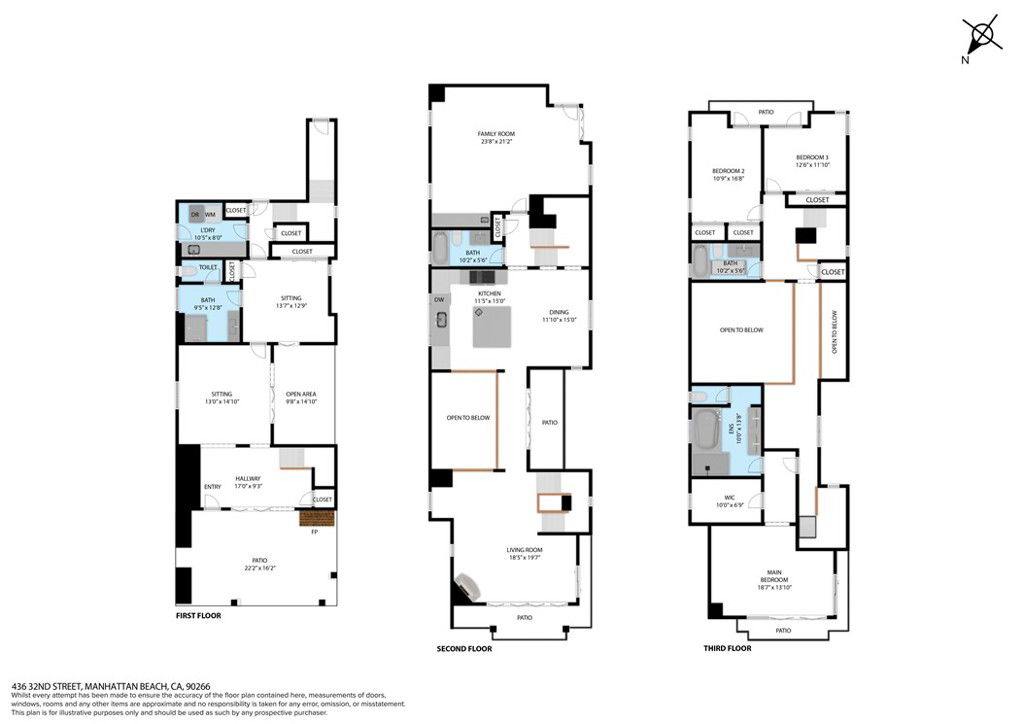

/u.realgeeks.media/themlsteam/Swearingen_Logo.jpg.jpg)