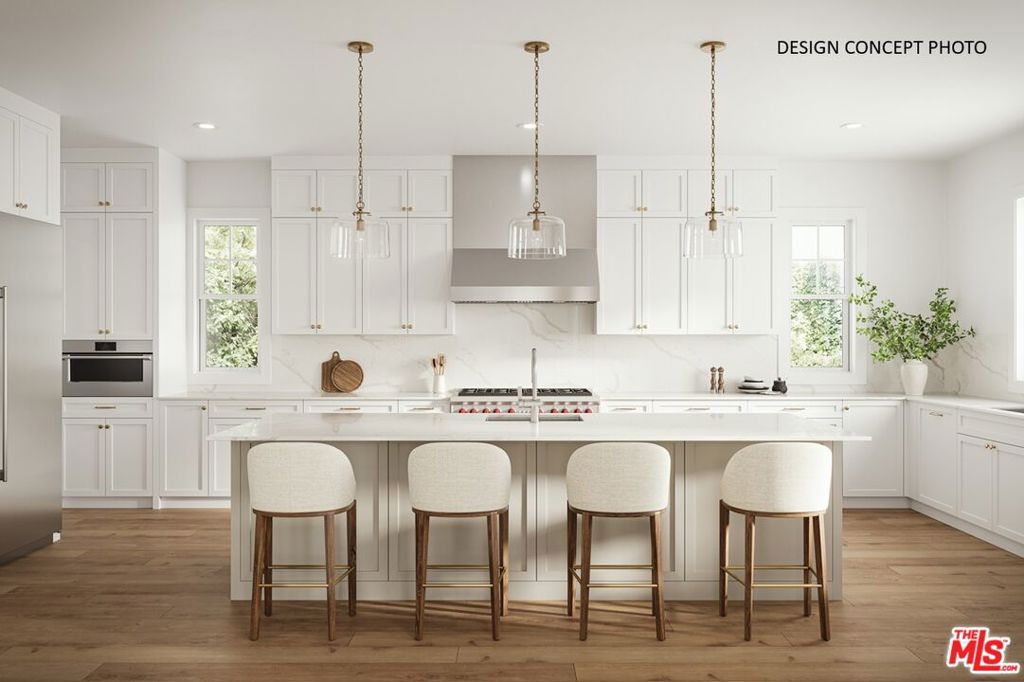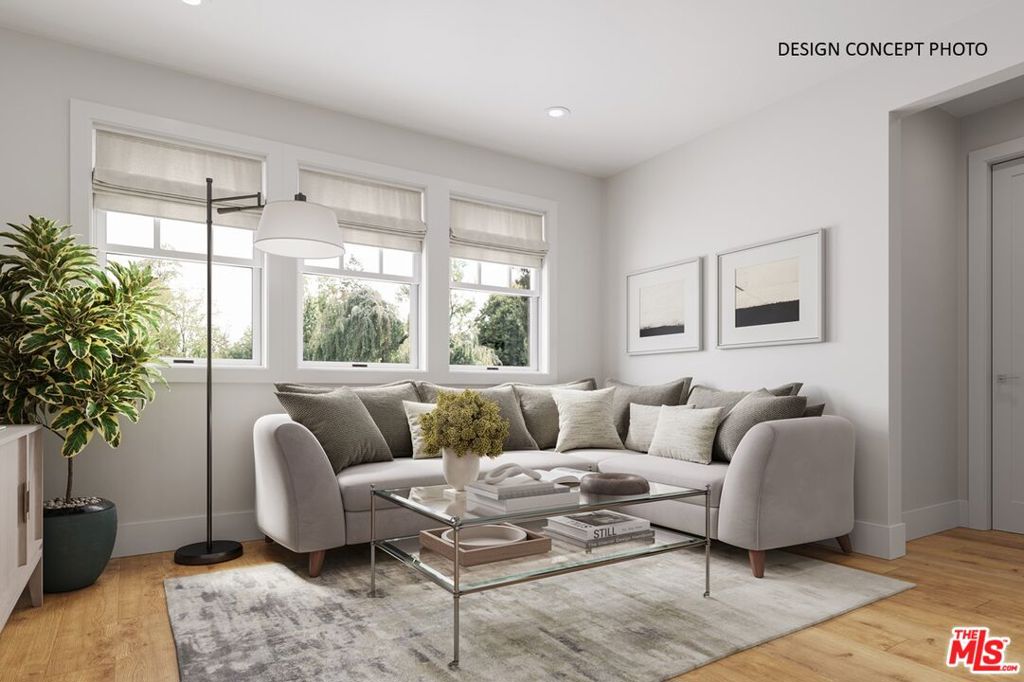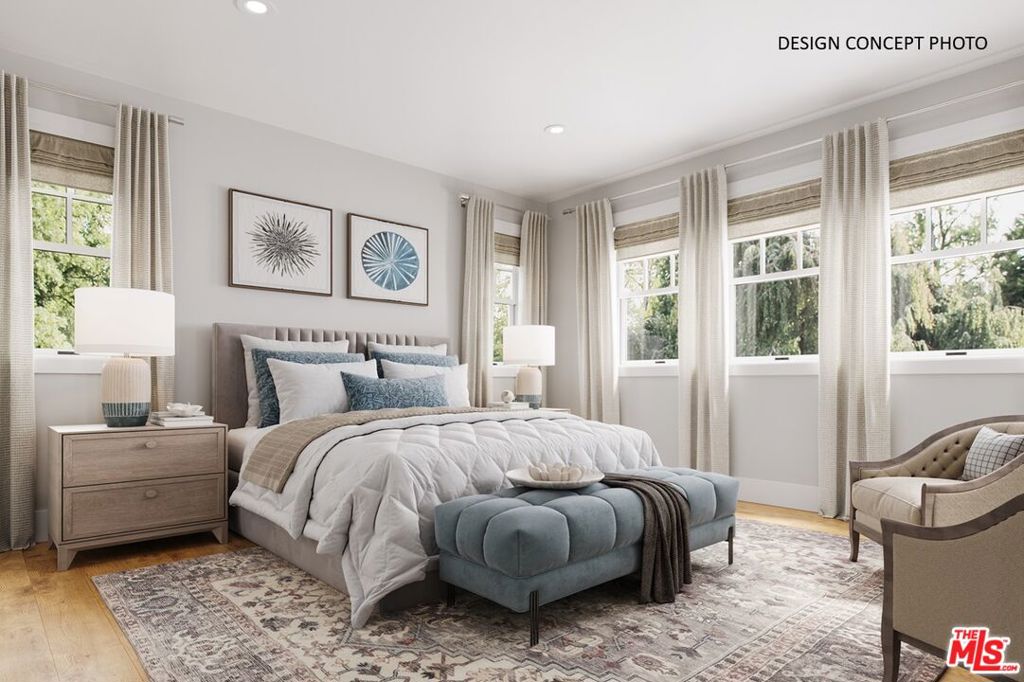11957 Modjeska Place, Los Angeles, CA 90066
- $4,999,999
- 5
- BD
- 6
- BA
- 5,316
- SqFt
- List Price
- $4,999,999
- Status
- ACTIVE
- MLS#
- 25542257
- Year Built
- 2025
- Bedrooms
- 5
- Bathrooms
- 6
- Living Sq. Ft
- 5,316
- Lot Size
- 9,393
- Acres
- 0.22
- Lot Location
- Back Yard, Front Yard, Lawn, Landscaped, Yard
- Days on Market
- 86
- Property Type
- Single Family Residential
- Style
- Traditional
- Property Sub Type
- Single Family Residence
- Stories
- Two Levels
Property Description
UNDER CONSTRUCTION on an expansive 9,393 square foot lot perched at the top of a quiet cul-de-sac located in the hills of Mar Vista just blocks away from the trendy restaurants on Venice Blvd. This luxurious Traditional 2-story home is being built with an open concept floor plan and overall layout that flows gracefully. The inviting foyer leads to the gourmet kitchen equipped with top-of-the-line appliances, large island with bar seating, appliance kitchen, and generous walk-in pantry. The gourmet kitchen opens to the dining, flex, and great rooms, surrounded by large windows that flood the space with glorious natural light. The great room has a fireplace with a stunning surround and sliding doors leading to the lush backyard with a sparkling pool, ideal for entertaining and outdoor living. A sizable bedroom with ensuite bath, powder room, den, and mud room off the attached 2-car garage complete the first floor. The second floor has a good-sized loft, two secondary bedrooms both with ensuite bathrooms and walk-in closets, and a laundry room equipped with a large sink. The sumptuous grand suite has two large walk-in closets and large windows that let in an abundance of light and fresh air. The opulent grand bath has a freestanding tub, walk-in shower, and dual-sink vanities. The spacious detached ADU has a private entrance leading into a roomy living area with a kitchenette, great closet space, one bedroom with a walk-in closet, a full bath, and outdoor living space. Unlock the advantages of buying a work-in progress home built by TJH, a national leader in high-quality single-family residences. Learn about the preferred pricing plan, personalized design options, guaranteed completion date and more. New TJH homeowners will receive a complimentary 1-year membership to Inspirato, a leader in luxury travel. Illustrative landscaping shown is generic and does not represent the landscaping proposed for this site. All imagery is representational and does not depict specific building, views or future architectural details.
Additional Information
- Appliances
- Dishwasher, Electric Cooktop, Electric Oven, Microwave, Oven, Range, Refrigerator, Range Hood
- Pool Description
- In Ground
- Fireplace Description
- Electric, Family Room, Great Room
- Heat
- Central, Electric, Fireplace(s)
- Cooling
- Yes
- Cooling Description
- Central Air, Electric
- View
- City Lights
- Exterior Construction
- Stucco
- Patio
- Front Porch, Open, Patio
- Garage Spaces Total
- 2
- Sewer
- Other
- Interior Features
- Breakfast Area, Separate/Formal Dining Room, Eat-in Kitchen, High Ceilings, Open Floorplan, Recessed Lighting, Loft, Walk-In Pantry, Walk-In Closet(s)
- Attached Structure
- Detached
Listing courtesy of Listing Agent: David Berg (team@smithandberg.com) from Listing Office: Compass.
Mortgage Calculator
Based on information from California Regional Multiple Listing Service, Inc. as of . This information is for your personal, non-commercial use and may not be used for any purpose other than to identify prospective properties you may be interested in purchasing. Display of MLS data is usually deemed reliable but is NOT guaranteed accurate by the MLS. Buyers are responsible for verifying the accuracy of all information and should investigate the data themselves or retain appropriate professionals. Information from sources other than the Listing Agent may have been included in the MLS data. Unless otherwise specified in writing, Broker/Agent has not and will not verify any information obtained from other sources. The Broker/Agent providing the information contained herein may or may not have been the Listing and/or Selling Agent.











/u.realgeeks.media/themlsteam/Swearingen_Logo.jpg.jpg)