10911 Meads, Orange, CA 92869
- $4,999,999
- 5
- BD
- 5
- BA
- 3,276
- SqFt
- List Price
- $4,999,999
- Price Change
- ▼ $499,001 1754034819
- Status
- ACTIVE
- MLS#
- OC25134062
- Year Built
- 1965
- Bedrooms
- 5
- Bathrooms
- 5
- Living Sq. Ft
- 3,276
- Lot Size
- 82,300
- Acres
- 1.89
- Lot Location
- 2-5 Units/Acre, Front Yard, Horse Property, Sprinklers Timer
- Days on Market
- 63
- Property Type
- Single Family Residential
- Property Sub Type
- Single Family Residence
- Stories
- Two Levels
- Neighborhood
- Orange Park Acres
Property Description
NEW LOWER PRICE! Welcome to a truly exceptional equestrian estate where timeless colonial charm meets modern luxury. Tucked away in the prestigious Orange Park Acres community, this beautifully reimagined 5-bedroom, 5-bathroom home sits on nearly two acres of serene, tree-lined land. Every inch of this residence has been thoughtfully renovated from the ground up, showcasing custom designer finishes, natural stone accents, and elegant paint selections that create a warm and sophisticated ambiance. Equestrian enthusiasts will fall in love with the top-tier amenities, including a professional seven-stall barn with a dedicated tack and hay room, a full riding arena, and a round pen—ideal for training, riding, or simply enjoying the lifestyle. Outdoors, the estate transforms into a private resort. This gorgeous home is set back from the road and the mature trees provide natural shade and privacy, while the sparkling pool, expansive patio, and built-in barbecue area make it perfect for entertaining or relaxing in style. A new iron smart gate offers both convenience and peace of mind. The detached two-car garage includes an additional space for an office, workout area or studio. The oversized lot allows room for expansion or a future ADU or whatever you may need or desire. Concrete hardscaping seamlessly connects all outdoor spaces, enhancing both beauty and functionality. Set in one of the most sought-after neighborhoods, this estate offers the perfect blend of tranquility and accessibility. Sophisticated, spacious, and designed with every detail in mind, this is more than a home—it’s a lifestyle. Video tour on 360!
Additional Information
- Other Buildings
- Barn(s), Gazebo
- Appliances
- Dryer, Washer
- Pool
- Yes
- Pool Description
- Private
- Fireplace Description
- Family Room, Primary Bedroom
- Heat
- Central
- Cooling
- Yes
- Cooling Description
- Central Air, Dual
- View
- Neighborhood
- Patio
- Deck, Front Porch
- Roof
- Shingle
- Garage Spaces Total
- 2
- Sewer
- Septic Tank
- Water
- Public
- School District
- Orange Unified
- Interior Features
- Crown Molding, Eat-in Kitchen, Open Floorplan, Bedroom on Main Level
- Attached Structure
- Detached
- Number Of Units Total
- 1
Listing courtesy of Listing Agent: Karen Bunnell (karen.bunnell@me.com) from Listing Office: Compass.
Mortgage Calculator
Based on information from California Regional Multiple Listing Service, Inc. as of . This information is for your personal, non-commercial use and may not be used for any purpose other than to identify prospective properties you may be interested in purchasing. Display of MLS data is usually deemed reliable but is NOT guaranteed accurate by the MLS. Buyers are responsible for verifying the accuracy of all information and should investigate the data themselves or retain appropriate professionals. Information from sources other than the Listing Agent may have been included in the MLS data. Unless otherwise specified in writing, Broker/Agent has not and will not verify any information obtained from other sources. The Broker/Agent providing the information contained herein may or may not have been the Listing and/or Selling Agent.
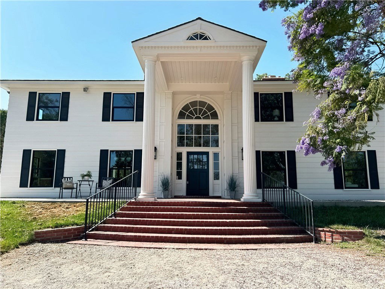
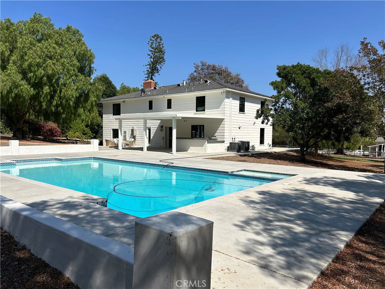
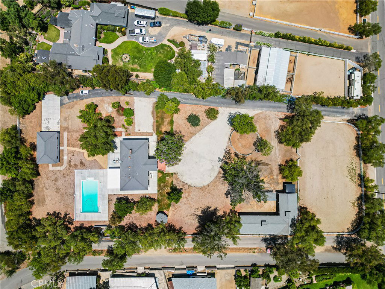
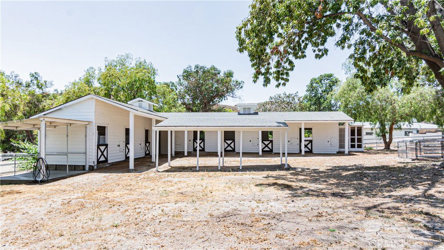
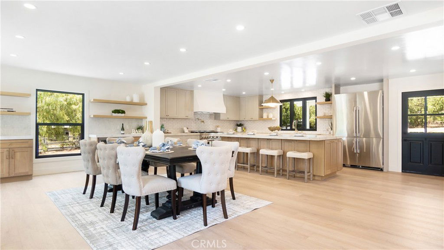
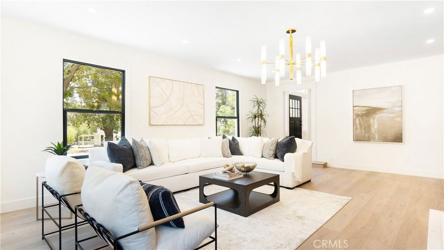
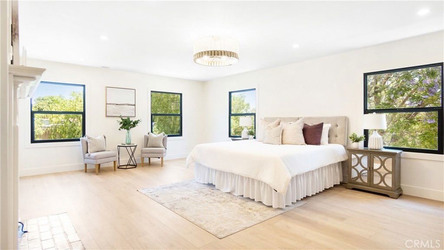
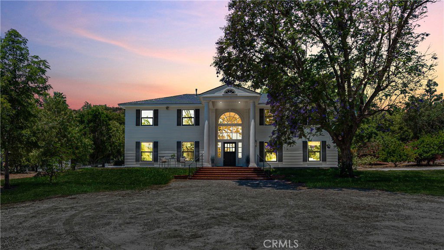
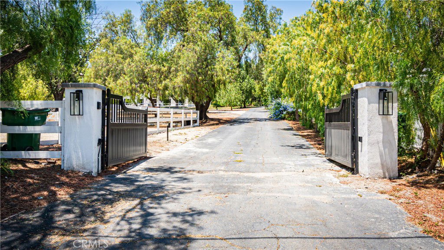
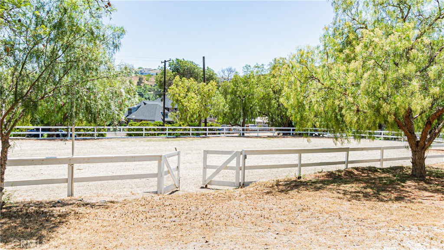
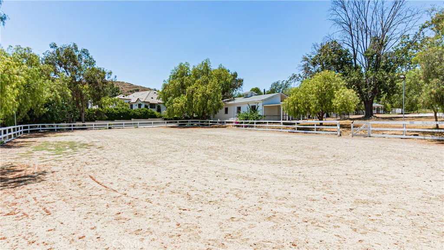
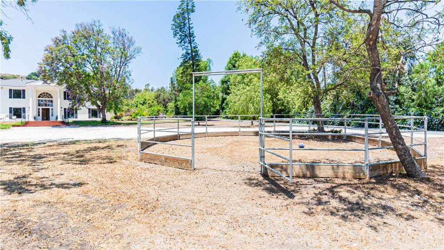
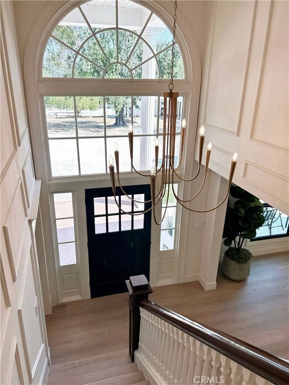
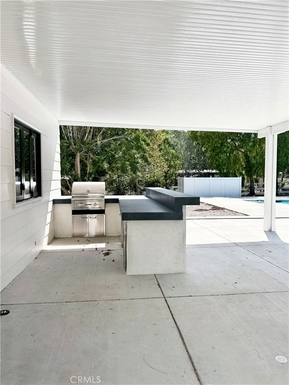
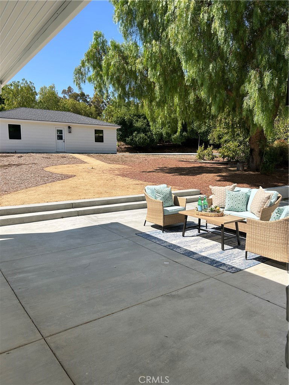
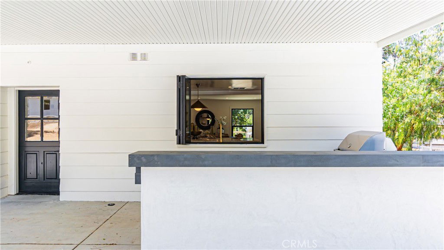
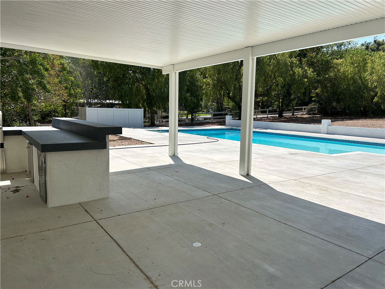
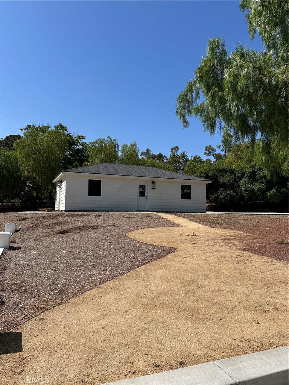
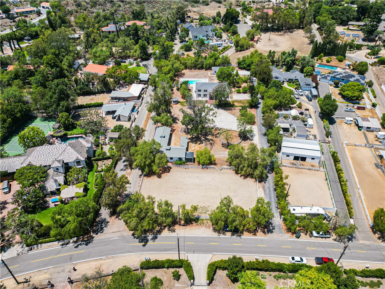
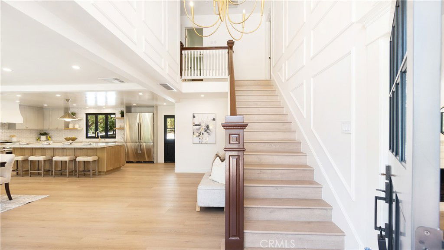
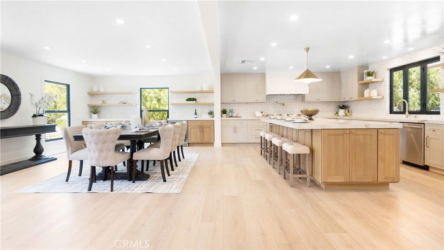
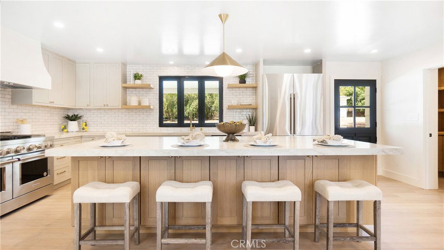
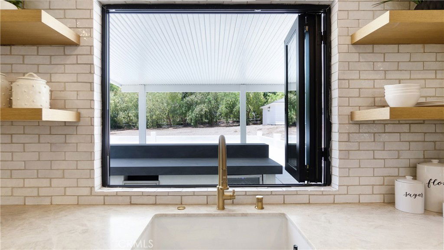
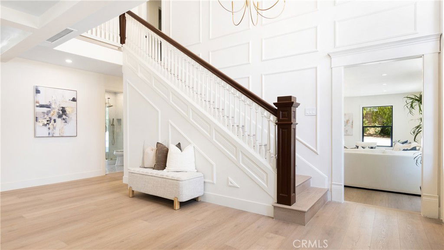
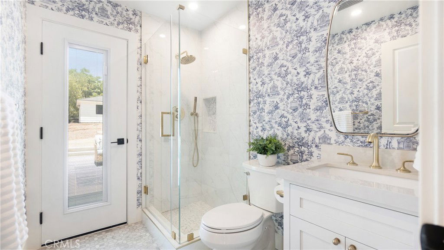
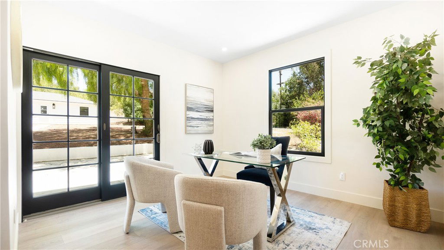
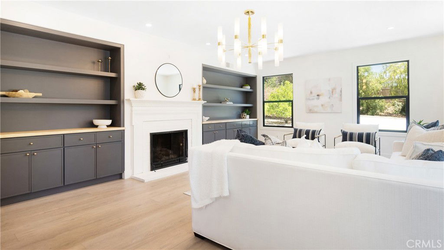
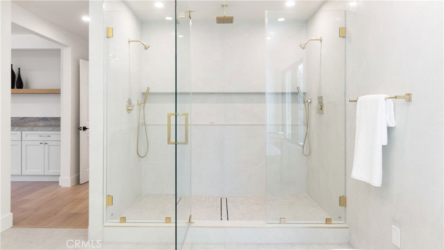
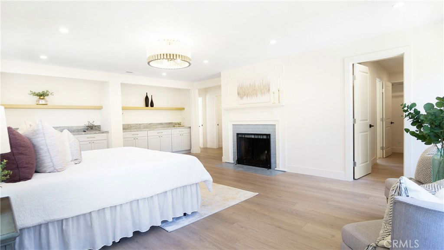
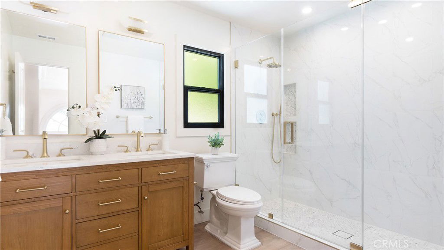
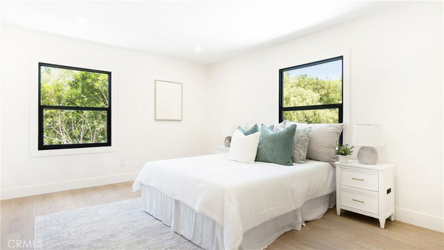
/u.realgeeks.media/themlsteam/Swearingen_Logo.jpg.jpg)