1489 Caballero Road, Arcadia, CA 91006
- $5,020,000
- 6
- BD
- 7
- BA
- 5,630
- SqFt
- List Price
- $5,020,000
- Price Change
- ▲ $140,000 1751847985
- Status
- ACTIVE UNDER CONTRACT
- MLS#
- WS25081596
- Year Built
- 2006
- Bedrooms
- 6
- Bathrooms
- 7
- Living Sq. Ft
- 5,630
- Lot Size
- 34,848
- Acres
- 0.80
- Lot Location
- 0-1 Unit/Acre
- Days on Market
- 130
- Property Type
- Single Family Residential
- Style
- Contemporary
- Property Sub Type
- Single Family Residence
- Stories
- Two Levels
Property Description
Modern Elegance in Santa Anita Oaks. A bright and sophisticated contemporary estate located in the prestigious Santa Anita Oaks neighborhood of Arcadia. Privately set behind gates on a generous 0.8-acre lot, this impressive 2006-built residence boasts 5,630 square feet of open-concept living space, offering 6 bedrooms and 7 bathrooms 6-car garage. The interior showcases soaring ceilings, expansive windows, and a bright and airy flowing floor plan that seamlessly connects the formal living and dining areas to a sleek, chef-inspired kitchen. Perfect for extended stays or multi-generational living, the main floor features a private guest suite with its own living area. Upstairs, the luxurious primary suite provides a serene retreat, complemented by spacious secondary bedrooms. Designed for both comfort and entertaining, the backyard offers resort-style amenities including a sparkling pool and spa, beautifully manicured landscaping, and generous parking with 6-car garages plus space for an RV or boat. Ideally located near award-winning schools and convenient local amenities, such as the shining and reflected blue pond with its own filer, seen from the living room, formal dining room and family, and a complete bocci ball court. this modern estate delivers the perfect blend of privacy, elegance, and lifestyle.
Additional Information
- Appliances
- 6 Burner Stove, Barbecue, Double Oven, Dishwasher, Refrigerator, Range Hood
- Pool
- Yes
- Pool Description
- In Ground, Private
- Fireplace Description
- Gas, Living Room, Primary Bedroom, Outside
- Heat
- Central
- Cooling
- Yes
- Cooling Description
- Central Air
- View
- Pool, Trees/Woods
- Exterior Construction
- Brick, Stucco
- Patio
- Rear Porch, Covered, Deck
- Roof
- Tile
- Garage Spaces Total
- 6
- Sewer
- Public Sewer
- Water
- Public
- School District
- Arcadia Unified
- Interior Features
- Balcony, Separate/Formal Dining Room, Granite Counters, High Ceilings, Multiple Staircases, Open Floorplan, Wired for Sound, Bedroom on Main Level, Entrance Foyer, Primary Suite, Walk-In Closet(s)
- Attached Structure
- Detached
- Number Of Units Total
- 1
Listing courtesy of Listing Agent: HE GEORGE GAO (georgegaorealtor@gmail.com) from Listing Office: RE/MAX ELITE REALTY.
Mortgage Calculator
Based on information from California Regional Multiple Listing Service, Inc. as of . This information is for your personal, non-commercial use and may not be used for any purpose other than to identify prospective properties you may be interested in purchasing. Display of MLS data is usually deemed reliable but is NOT guaranteed accurate by the MLS. Buyers are responsible for verifying the accuracy of all information and should investigate the data themselves or retain appropriate professionals. Information from sources other than the Listing Agent may have been included in the MLS data. Unless otherwise specified in writing, Broker/Agent has not and will not verify any information obtained from other sources. The Broker/Agent providing the information contained herein may or may not have been the Listing and/or Selling Agent.
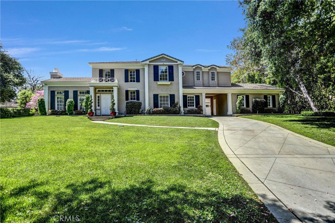
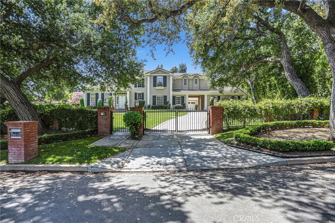
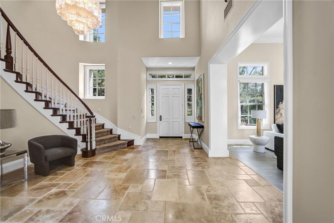
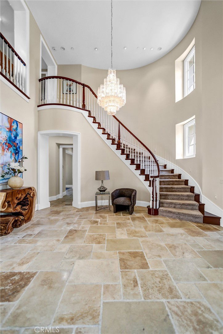
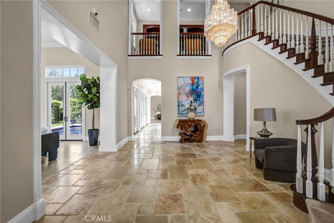
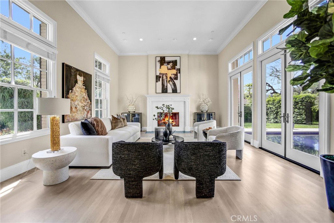
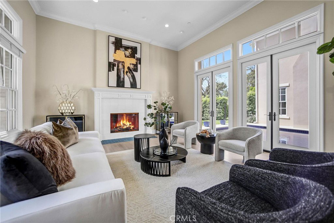
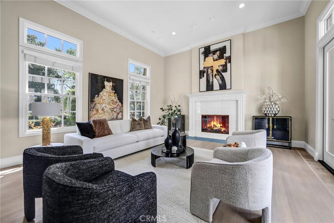
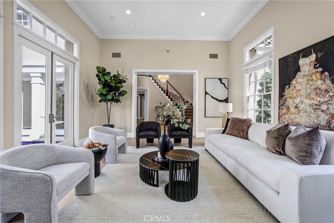
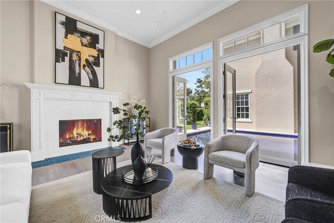
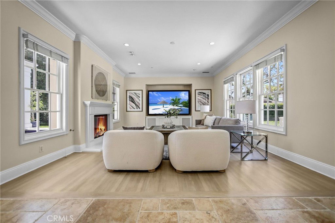
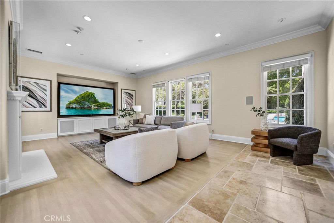
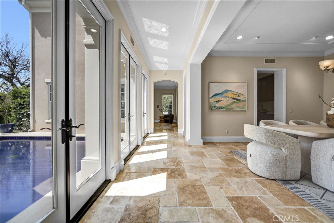
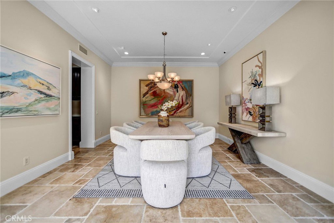
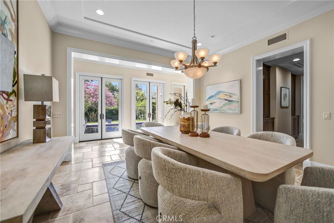
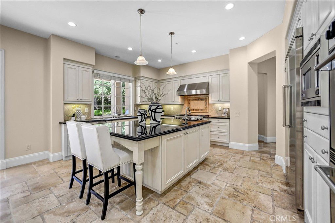
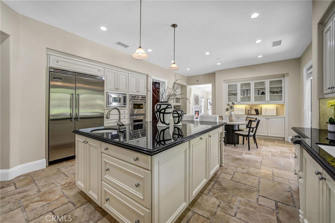
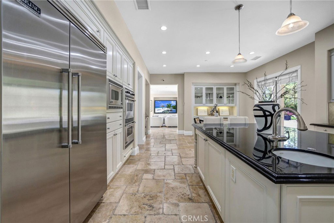
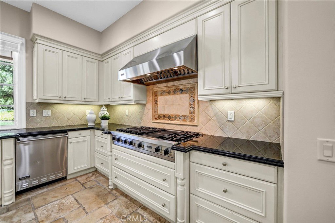
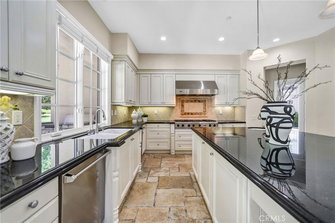
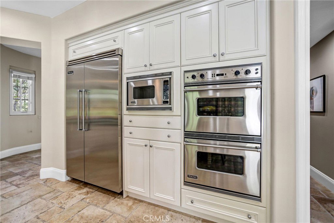
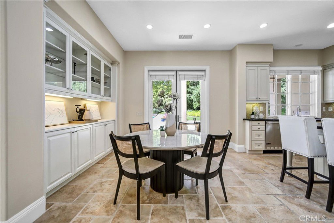
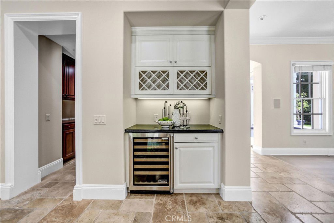
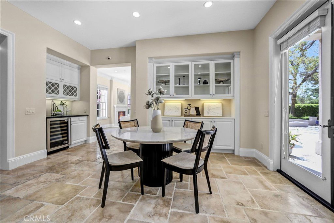
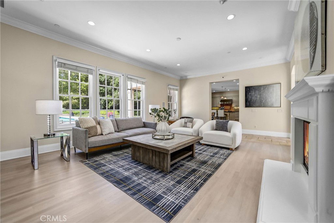
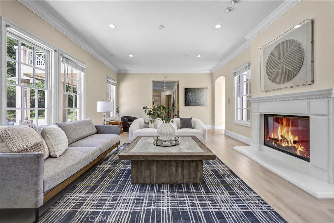
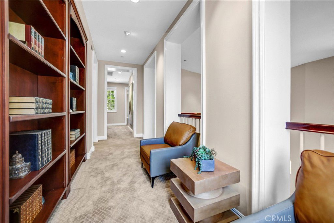
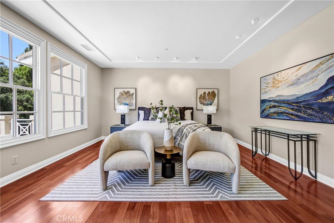
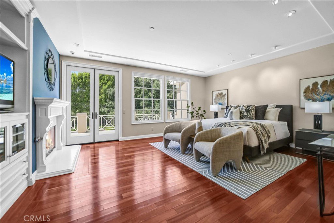
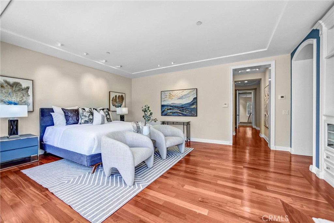
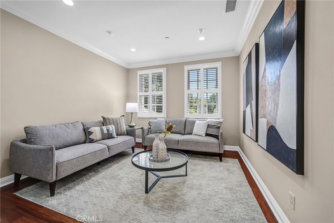
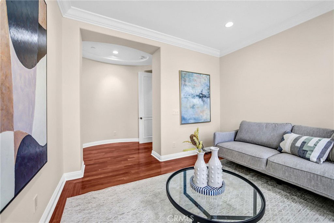
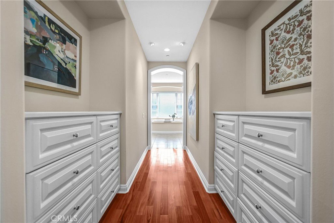
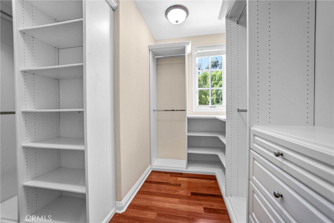
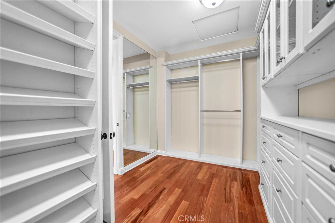
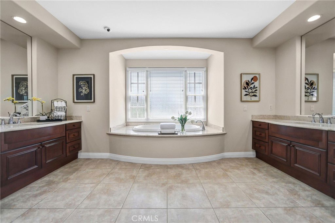
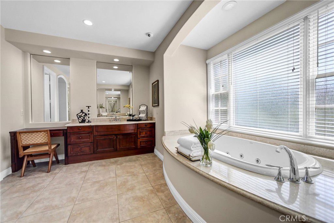
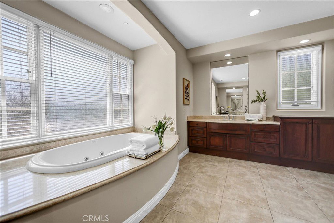
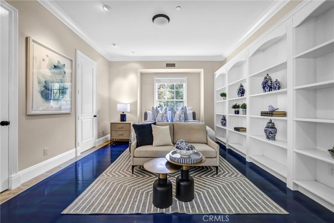
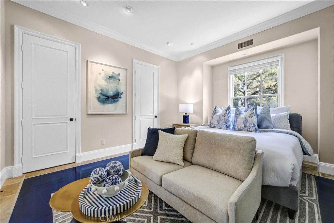
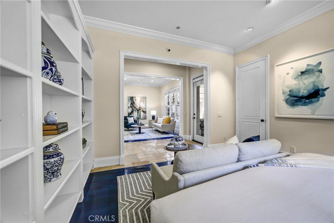
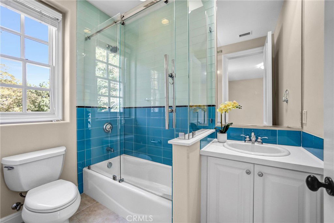
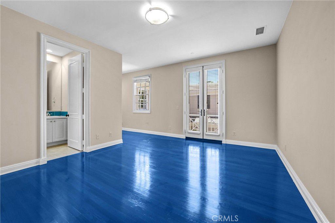
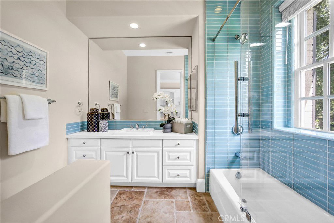
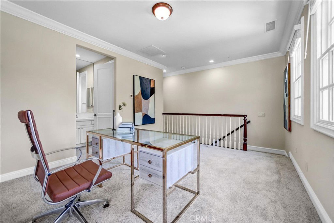
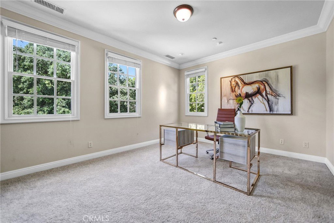
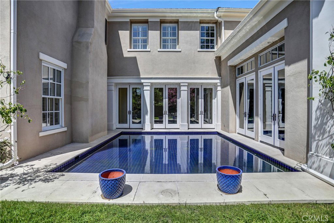
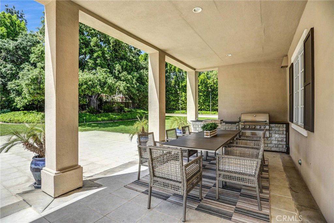
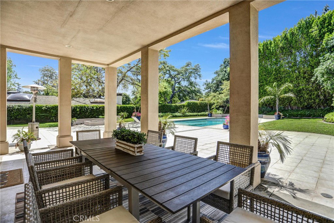
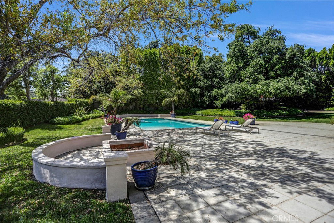
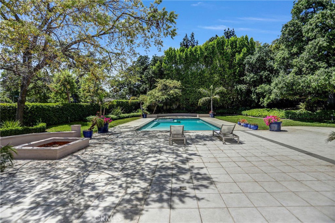
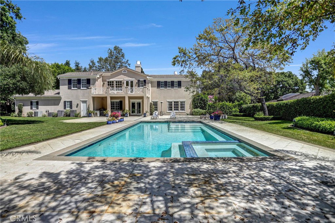
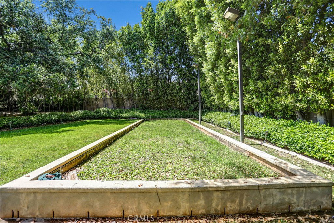
/u.realgeeks.media/themlsteam/Swearingen_Logo.jpg.jpg)