327 Amethyst Avenue, Newport Beach, CA 92662
- $5,100,000
- 4
- BD
- 5
- BA
- 3,800
- SqFt
- List Price
- $5,100,000
- Price Change
- ▼ $250,000 1752897759
- Status
- ACTIVE
- MLS#
- NP25114720
- Year Built
- 1968
- Bedrooms
- 4
- Bathrooms
- 5
- Living Sq. Ft
- 3,800
- Lot Size
- 3,485
- Acres
- 0.08
- Lot Location
- Paved, Walkstreet
- Days on Market
- 90
- Property Type
- Single Family Residential
- Property Sub Type
- Single Family Residence
- Stories
- Two Levels
- Neighborhood
- Balboa Island - Main Island (Balm)
Property Description
Nestled on an oversized lot in one of Newport Beach’s most coveted enclaves, this distinguished Balboa Island residence blends timeless coastal charm with exceptional design and livability. A rare offering, this single-family home is perfectly suited for elegant entertaining, relaxed island living, and multi-generational flexibility. Beyond the classic Dutch door entry, an expansive living room welcomes you with abundant natural light and graceful French doors that open to a serene front patio—ideal for morning coffee or evening gatherings. The open-concept layout flows seamlessly into a sophisticated dining area and a chef’s kitchen crafted for both beauty and function. The kitchen is a true showpiece, appointed with a Thermador range, built-in refrigerator, wine refrigerator, center island, and breakfast bar—all framed by beadboard accents and custom cabinetry that exude understated luxury. A spacious butler’s pantry with an additional refrigerator and extensive storage enhances the home’s practicality while maintaining a refined aesthetic. Upstairs, the primary suite offers a tranquil sanctuary with dual outdoor spaces—one balcony overlooking picturesque Amethyst Avenue and a second, more expansive terrace with west-facing exposure for sunset views. The spa-inspired en-suite bath features a soaking tub, separate glass-enclosed shower, and a generous walk-in closet. Two additional upstairs bedrooms each include en-suite baths and walk-in closets, offering privacy and comfort. A private guest suite above the garage includes its own entrance, full kitchen, living area, and a spacious bedroom with en-suite bath—perfect for hosting extended family, accommodating guests, or creating an inspiring work-from-home retreat. With rare parking for up to five vehicles—including a two-car garage and three additional driveway spaces—this property is a true gem on the Island. Sophisticated, spacious, and effortlessly livable, this exceptional home offers the ultimate in coastal luxury just moments from the shops, restaurants, and waterfront of Balboa Island.
Additional Information
- Appliances
- Disposal, Gas Range, Refrigerator, Dryer
- Pool Description
- None
- Fireplace Description
- Living Room
- Heat
- Forced Air
- Cooling Description
- None
- View
- Bay, Harbor, Marina, Peek-A-Boo
- Roof
- Flat
- Garage Spaces Total
- 2
- Sewer
- Public Sewer
- Water
- Public
- School District
- Newport Mesa Unified
- Middle School
- Corona Del Mar
- High School
- Corona Del Mar
- Interior Features
- Ceiling Fan(s), Granite Counters, Open Floorplan, All Bedrooms Up
- Attached Structure
- Detached
- Number Of Units Total
- 1
Listing courtesy of Listing Agent: Arthur Dorr (artie@gobalboa.com) from Listing Office: Balboa Realty.
Mortgage Calculator
Based on information from California Regional Multiple Listing Service, Inc. as of . This information is for your personal, non-commercial use and may not be used for any purpose other than to identify prospective properties you may be interested in purchasing. Display of MLS data is usually deemed reliable but is NOT guaranteed accurate by the MLS. Buyers are responsible for verifying the accuracy of all information and should investigate the data themselves or retain appropriate professionals. Information from sources other than the Listing Agent may have been included in the MLS data. Unless otherwise specified in writing, Broker/Agent has not and will not verify any information obtained from other sources. The Broker/Agent providing the information contained herein may or may not have been the Listing and/or Selling Agent.
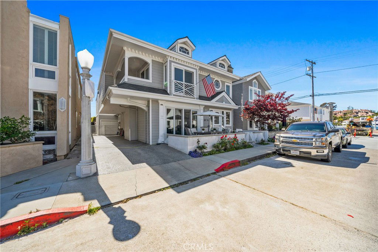
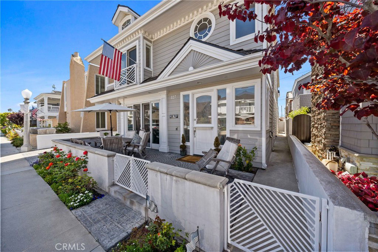
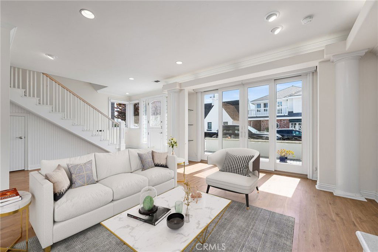
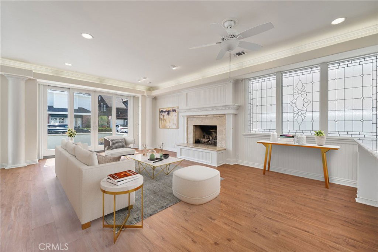

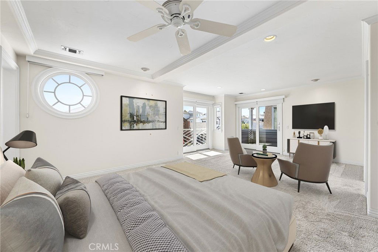
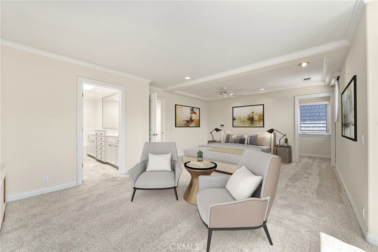
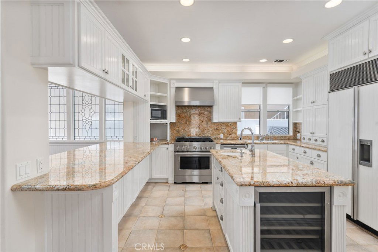
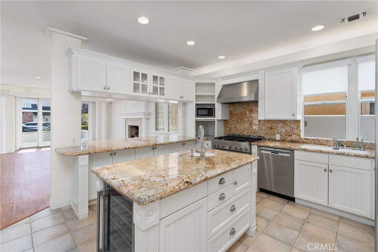
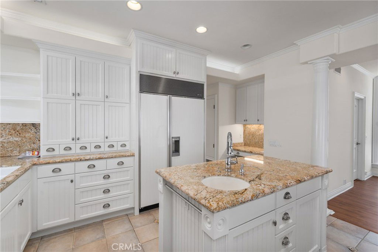
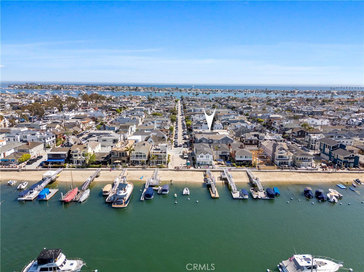
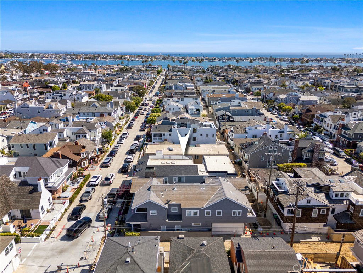
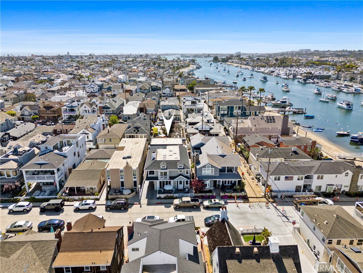
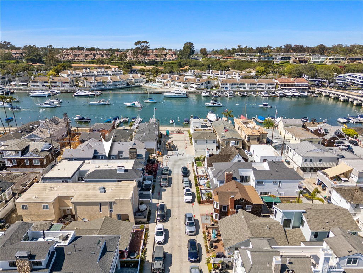


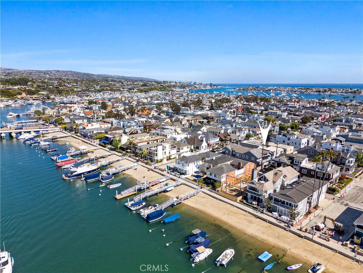
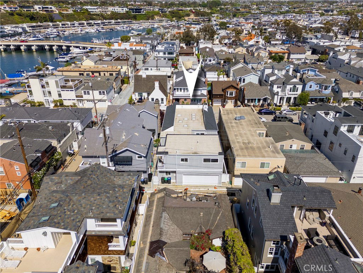
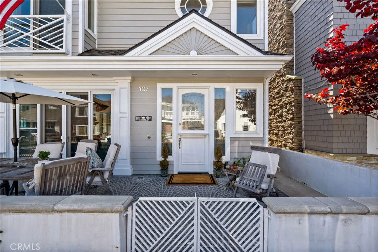
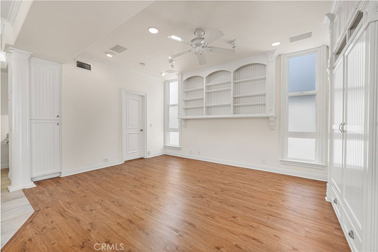
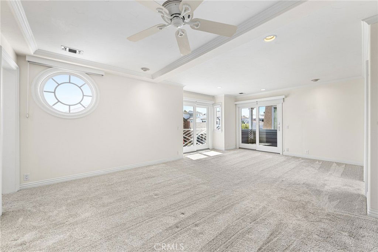
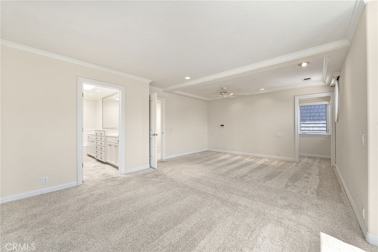
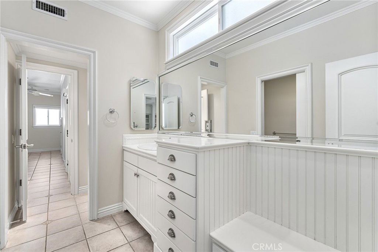
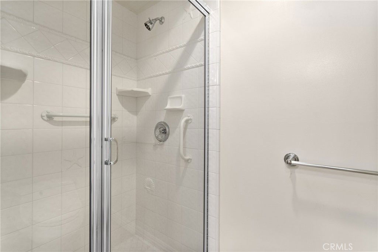
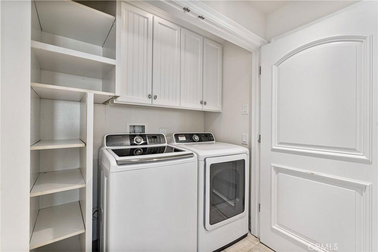
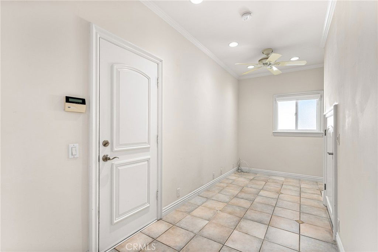
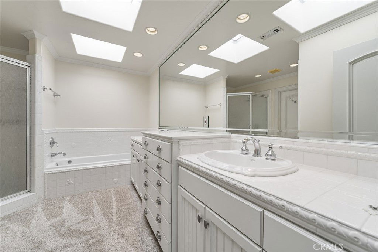
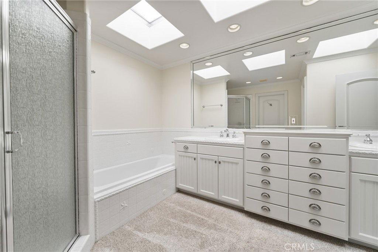
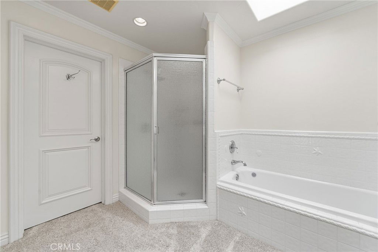
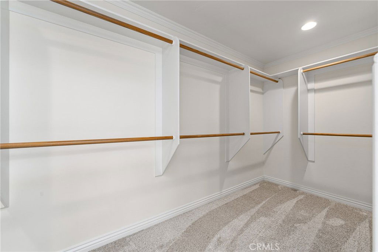
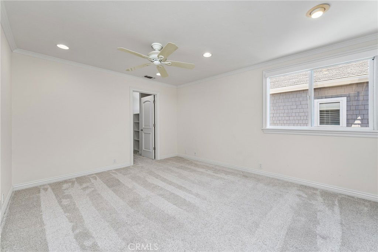
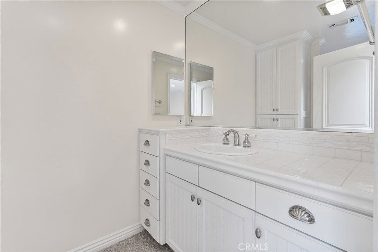
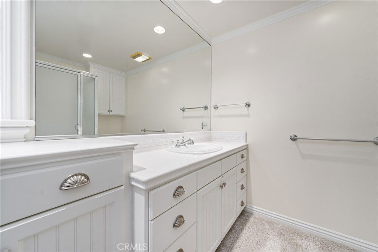
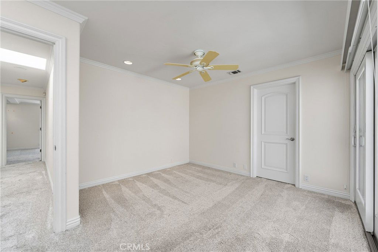
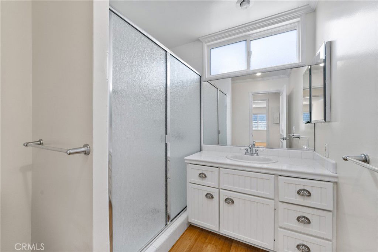
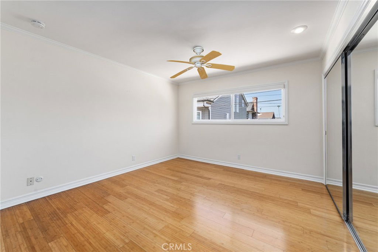
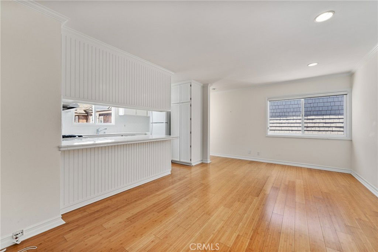
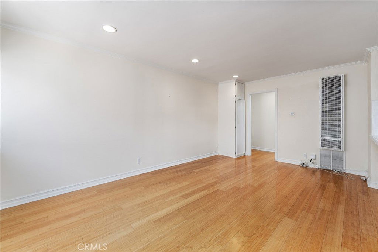
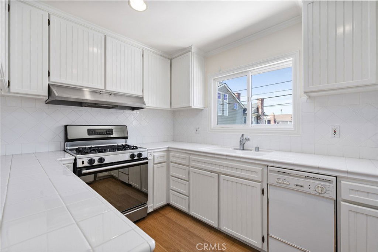
/u.realgeeks.media/themlsteam/Swearingen_Logo.jpg.jpg)