16805 Otsego Street, Encino, CA 91436
- $5,150,000
- 6
- BD
- 6
- BA
- 5,938
- SqFt
- List Price
- $5,150,000
- Status
- ACTIVE
- MLS#
- 25572311
- Year Built
- 2025
- Bedrooms
- 6
- Bathrooms
- 6
- Living Sq. Ft
- 5,938
- Lot Size
- 12,179
- Acres
- 0.28
- Days on Market
- 21
- Property Type
- Single Family Residential
- Style
- Modern
- Property Sub Type
- Single Family Residence
- Stories
- Two Levels
Property Description
This exquisite 2-story modern home, currently UNDER CONSTRUCTION and being built by TJH, offers 5,938 sq. ft. of sophisticated living space with 6 bedrooms, 5.5 bathrooms, and a detached ADU. The open-concept first floor features a spacious great room, kitchen, and nook, with a versatile flex space off the dining room. The gourmet kitchen is equipped with a large island for seating, a walk-in pantry, and high-end finishes. Floor-to-ceiling stacked sliding doors open to a large, covered patio and expansive backyard, perfect for outdoor living and entertaining, as well as a detached ADU with its own living space, bedroom, and private outdoor patio. Upstairs, the Grand Suite features a luxurious retreat and a grand bathroom with dual walk-in closets and a spa-inspired bath featuring dual vanities, a freestanding soaking tub, and a walk-in shower. The upper level also includes a cozy loft, aJr. Suite with its own covered deck, and two additional secondary bedrooms, each with an en-suite bathroom. Located just steps from Los Encinos State Historic Park, this home offers easy access to fine dining, shopping, and all the conveniences of Ventura Boulevard.Unlock the advantages of buying a work-in progress home built by Thomas James Homes, a national leader in high-quality single-family residences. Learn about the preferred pricing plan, personalized design options, guaranteed completion date and more. Contact TJH to learn the benefits of buying early. New TJH homeowners will receive a complimentary 1-year membership to Inspirato, a leader in luxury travel.
Additional Information
- Appliances
- Dishwasher, Microwave, Refrigerator, Vented Exhaust Fan
- Pool Description
- In Ground
- Fireplace Description
- Electric, Great Room
- Heat
- Central, Fireplace(s)
- Cooling
- Yes
- Cooling Description
- Central Air
- View
- None
- Interior Features
- Loft, Walk-In Pantry, Walk-In Closet(s)
- Attached Structure
- Detached
Listing courtesy of Listing Agent: Kevin Stewart (kevin.stewart@TheAgencyRE.com) from Listing Office: The Agency.
Mortgage Calculator
Based on information from California Regional Multiple Listing Service, Inc. as of . This information is for your personal, non-commercial use and may not be used for any purpose other than to identify prospective properties you may be interested in purchasing. Display of MLS data is usually deemed reliable but is NOT guaranteed accurate by the MLS. Buyers are responsible for verifying the accuracy of all information and should investigate the data themselves or retain appropriate professionals. Information from sources other than the Listing Agent may have been included in the MLS data. Unless otherwise specified in writing, Broker/Agent has not and will not verify any information obtained from other sources. The Broker/Agent providing the information contained herein may or may not have been the Listing and/or Selling Agent.
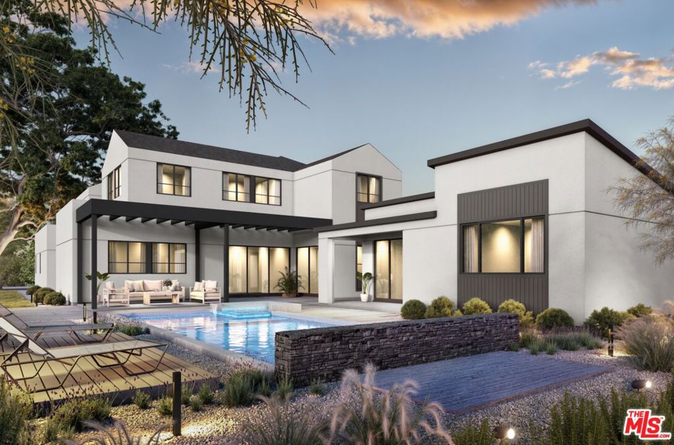
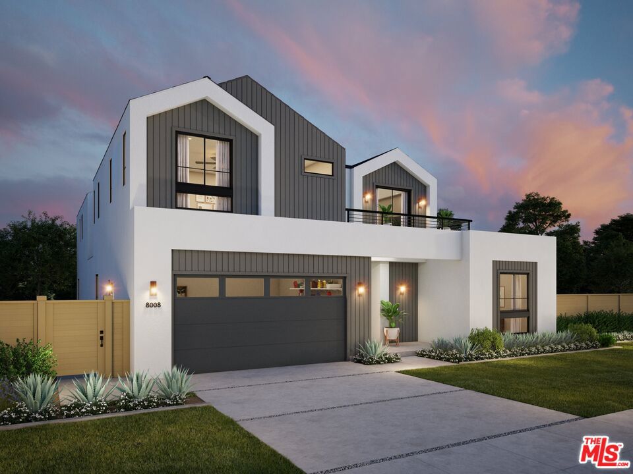
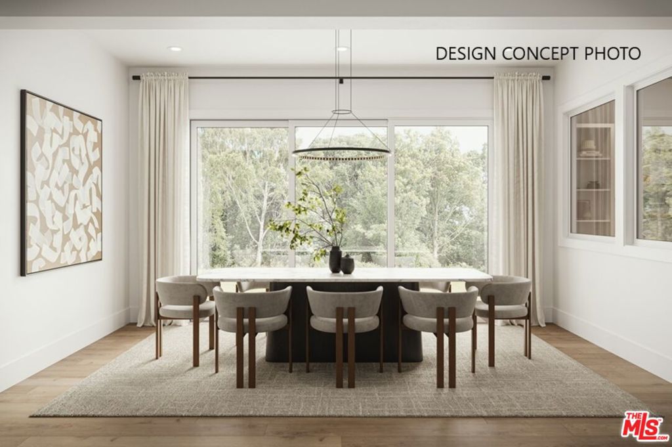
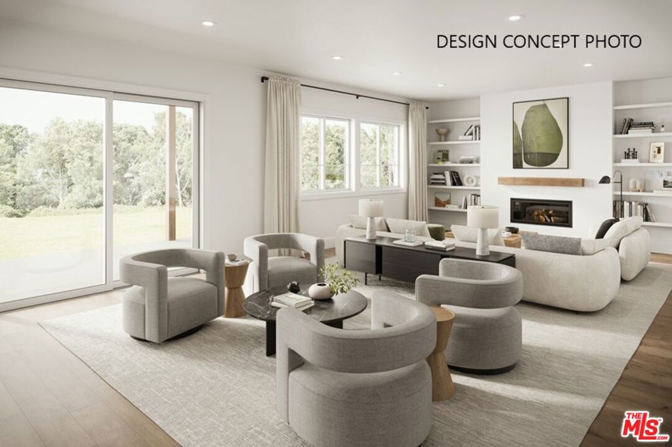
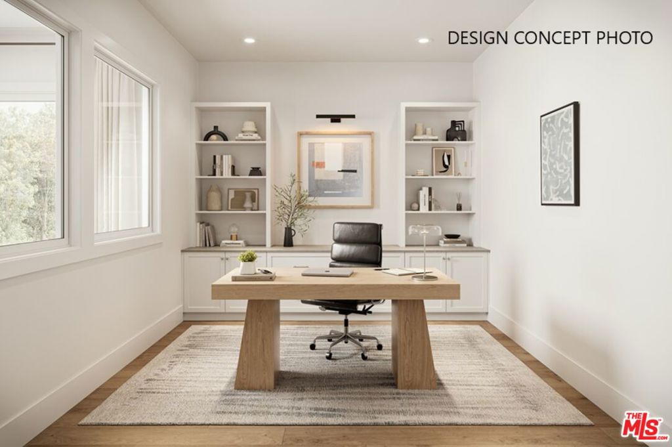
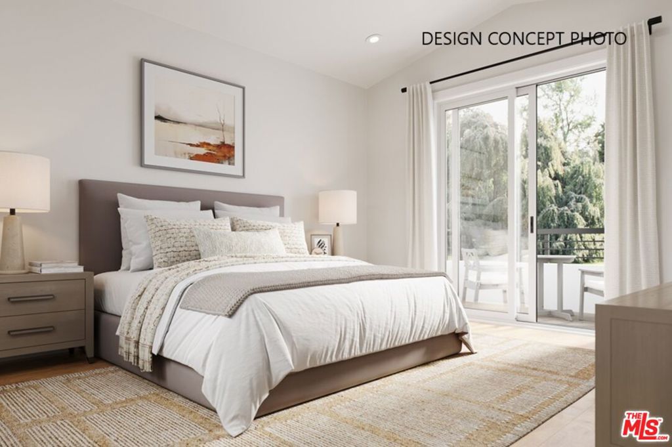
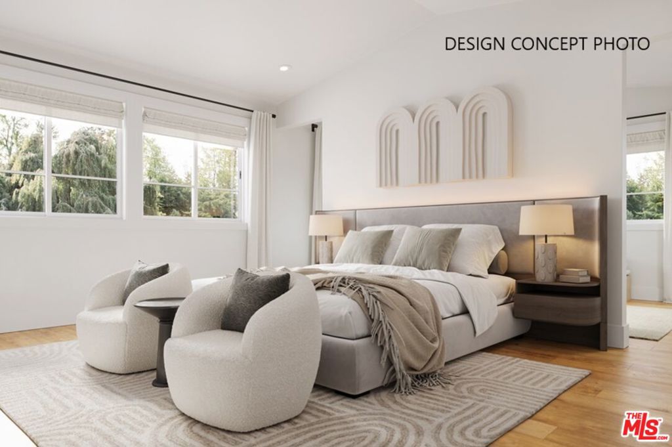
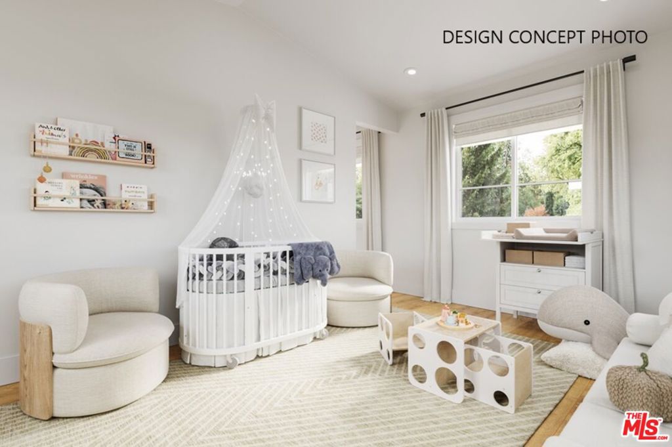
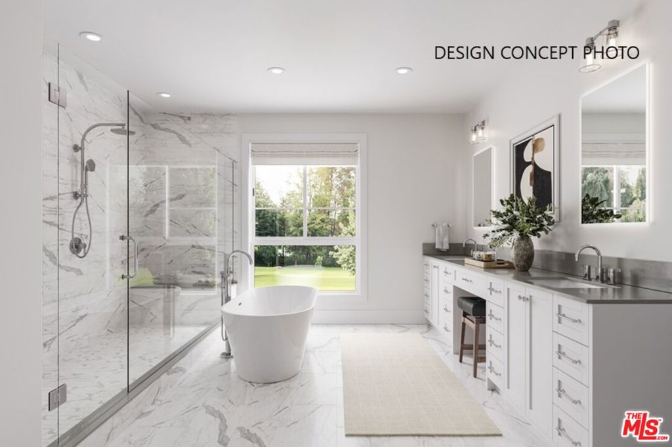
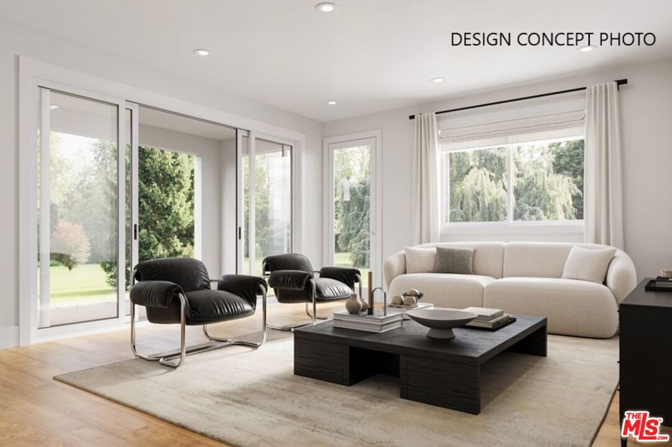
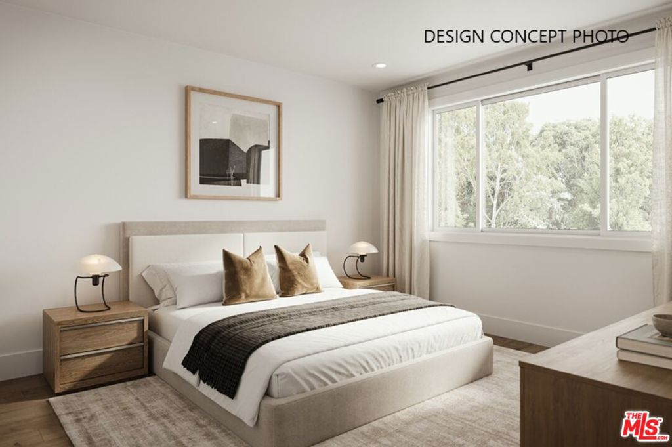
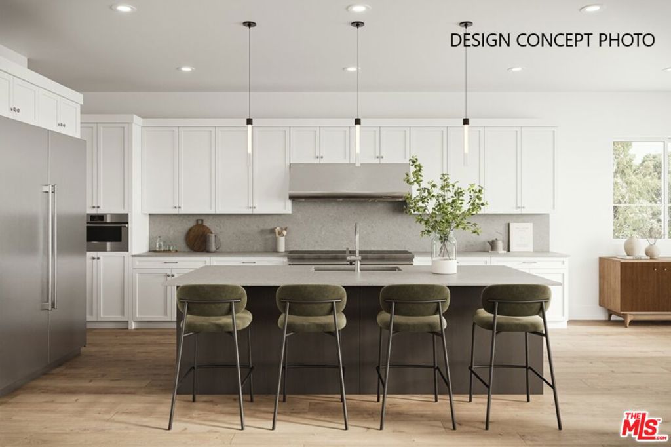
/u.realgeeks.media/themlsteam/Swearingen_Logo.jpg.jpg)