2 Tarascon, Newport Coast, CA 92657
- $5,185,000
- 5
- BD
- 4
- BA
- 3,474
- SqFt
- List Price
- $5,185,000
- Status
- ACTIVE
- MLS#
- NP25127104
- Year Built
- 2003
- Bedrooms
- 5
- Bathrooms
- 4
- Living Sq. Ft
- 3,474
- Lot Size
- 7,362
- Acres
- 0.17
- Lot Location
- Back Yard, Cul-De-Sac, Front Yard, Sprinklers In Rear, Sprinklers In Front, Landscaped
- Days on Market
- 63
- Property Type
- Single Family Residential
- Style
- Mediterranean
- Property Sub Type
- Single Family Residence
- Stories
- Two Levels
- Neighborhood
- Provence (Nrpv)
Property Description
Luxury Estate in Prestigious Newport Ridge North – Private Cul-de-Sac Haven Tucked away at the end of a serene cul-de-sac with no neighbors to the side or behind, this elegant 5-bedroom, 3.5-bath residence offers nearly 3,500 square feet of refined living space in the coveted guard-gated community of Newport Ridge North. The home is framed by lush, Italian-inspired landscaping curated by Rogers Gardens, with expansive front and back yards offering unmatched privacy, tranquil fountains, inviting seating areas, and a built-in BBQ perfect for entertaining. Step through the entry into a sunlit interior courtyard, the heart of the home, surrounded by a formal living room, dining room, and a versatile main-level bedroom or office. The chef’s kitchen features granite countertops, a generous center island, and premium stainless steel appliances, seamlessly flowing into a spacious great room with casual dining, a cozy fireplace, and TV Viewing. Upstairs, discover four additional bedrooms, including a luxurious primary suite with a fireplace, oversized walk-in closet, and spa-style bath featuring dual vanities, a Roman shower, and a freestanding soaking tub. The oversized two-car garage provides ample storage, while the community amenities elevate your lifestyle with a junior Olympic pool, spa, clubhouse, BBQ areas, tennis and basketball courts, and a playground designed for kids and pets alike. A rare blend of privacy, comfort, and resort-style living in the hills of Newport Coast.
Additional Information
- HOA
- 535
- Frequency
- Monthly
- Association Amenities
- Clubhouse, Dog Park, Fire Pit, Outdoor Cooking Area, Barbecue, Picnic Area, Playground, Pool, Guard, Spa/Hot Tub, Tennis Court(s)
- Appliances
- 6 Burner Stove, Built-In Range, Convection Oven, Double Oven, Dishwasher, Freezer, Gas Cooktop, Disposal, Gas Water Heater, High Efficiency Water Heater, Ice Maker, Microwave, Refrigerator, Self Cleaning Oven, Vented Exhaust Fan, Water Heater
- Pool Description
- Community, Association
- Fireplace Description
- Family Room, Gas, Gas Starter, Living Room, Primary Bedroom
- Heat
- Central
- Cooling
- Yes
- Cooling Description
- Central Air
- View
- City Lights, Courtyard, Park/Greenbelt, Hills, Mountain(s), Neighborhood, Peek-A-Boo
- Exterior Construction
- Stucco
- Patio
- Rear Porch, Front Porch
- Roof
- Spanish Tile
- Garage Spaces Total
- 2
- Sewer
- Public Sewer
- Water
- Public
- School District
- Newport Mesa Unified
- Elementary School
- Newport Coast
- Middle School
- Corona Del Mar
- High School
- Corona Del Mar
- Interior Features
- Ceiling Fan(s), Crown Molding, Separate/Formal Dining Room, Eat-in Kitchen, Granite Counters, Open Floorplan, Recessed Lighting, Tile Counters, Atrium, Bedroom on Main Level, Entrance Foyer, Jack and Jill Bath, Primary Suite, Walk-In Closet(s)
- Attached Structure
- Detached
- Number Of Units Total
- 1
Listing courtesy of Listing Agent: Marcus Kiwi Gualter (Kiwi@TeamKiwi.com) from Listing Office: Coldwell Banker Realty.
Mortgage Calculator
Based on information from California Regional Multiple Listing Service, Inc. as of . This information is for your personal, non-commercial use and may not be used for any purpose other than to identify prospective properties you may be interested in purchasing. Display of MLS data is usually deemed reliable but is NOT guaranteed accurate by the MLS. Buyers are responsible for verifying the accuracy of all information and should investigate the data themselves or retain appropriate professionals. Information from sources other than the Listing Agent may have been included in the MLS data. Unless otherwise specified in writing, Broker/Agent has not and will not verify any information obtained from other sources. The Broker/Agent providing the information contained herein may or may not have been the Listing and/or Selling Agent.
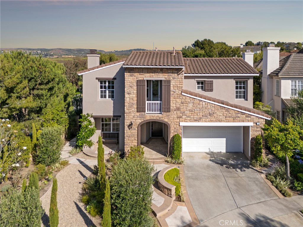
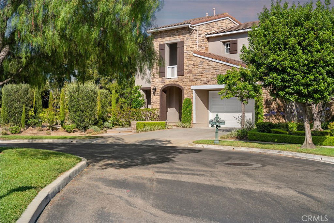
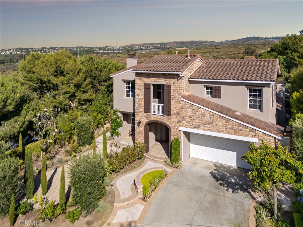
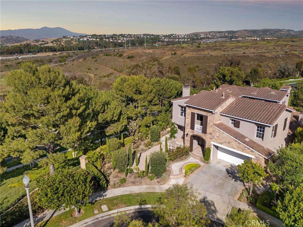
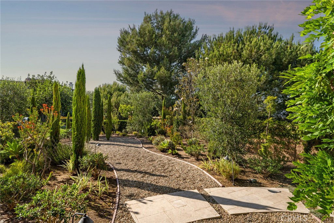
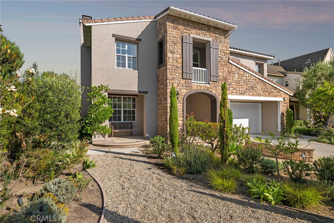
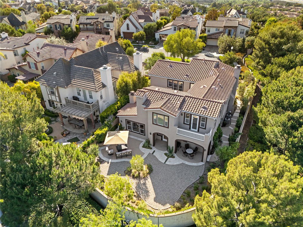
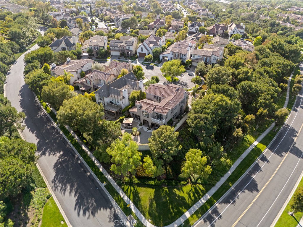
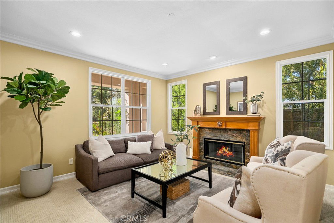
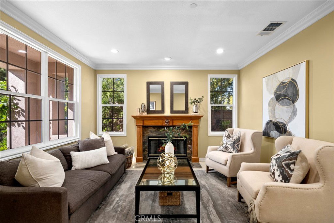
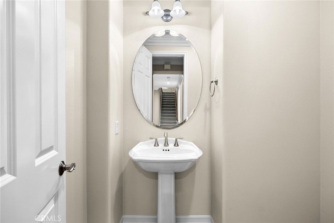
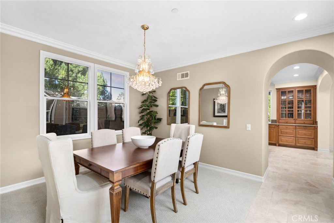
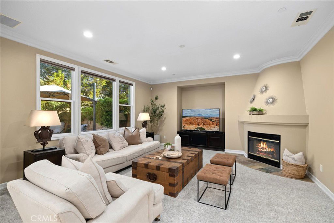
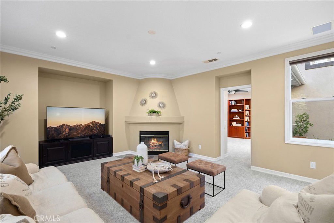
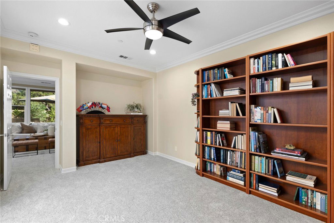
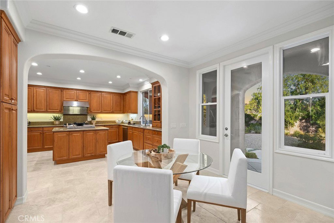
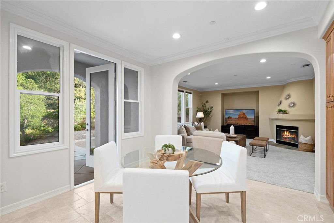
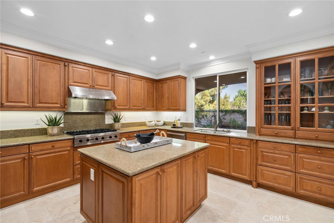
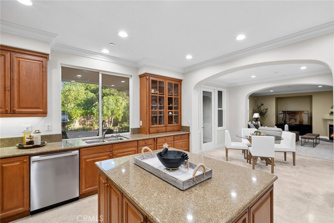
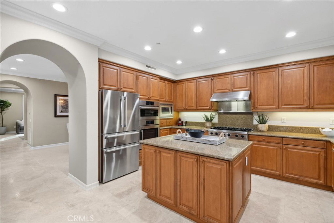
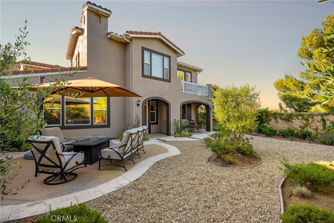
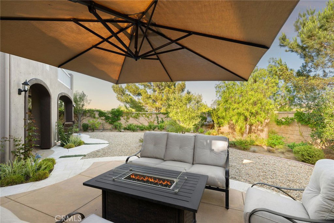
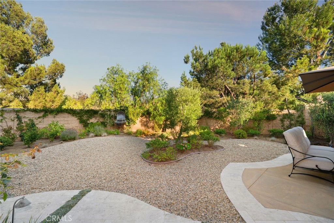
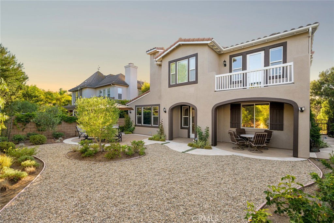
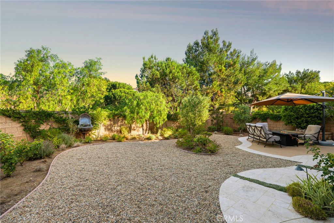
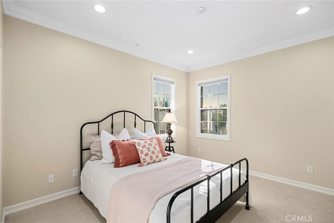
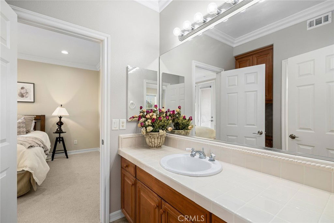
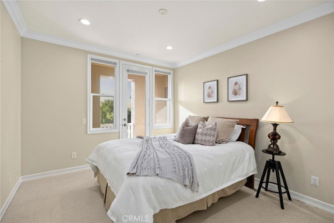
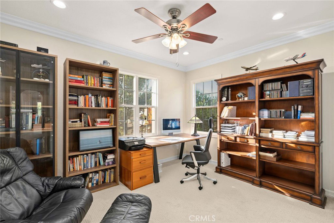
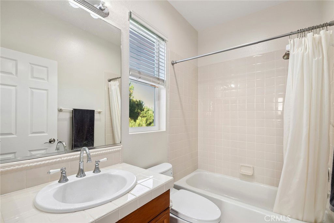
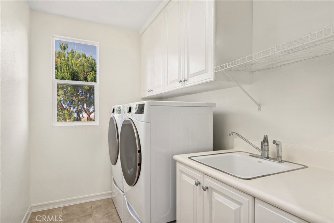
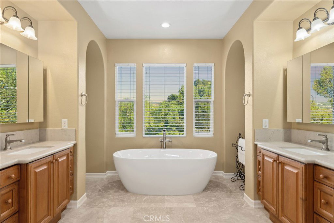
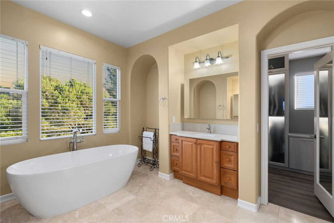
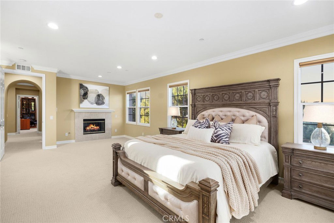
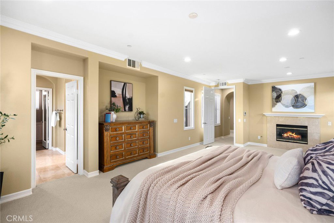
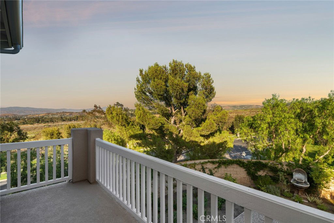
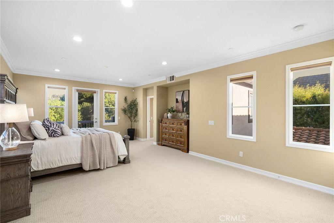
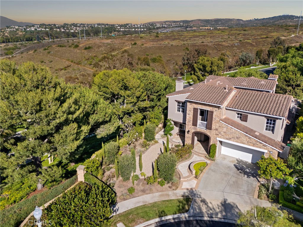
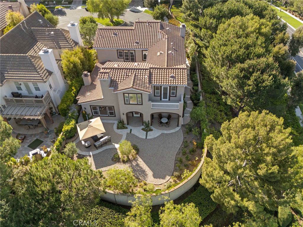
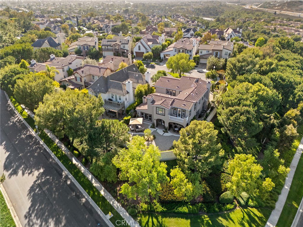
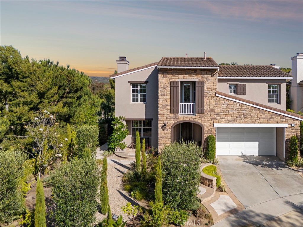
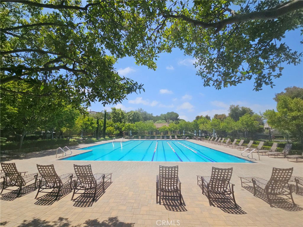
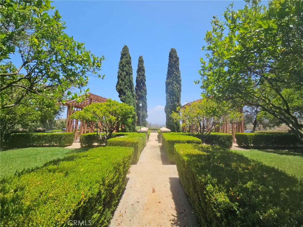
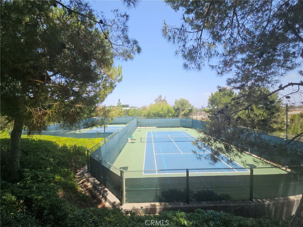
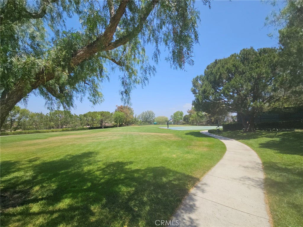
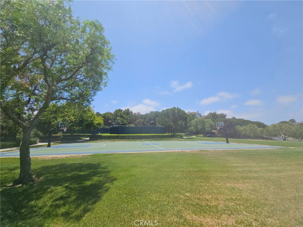
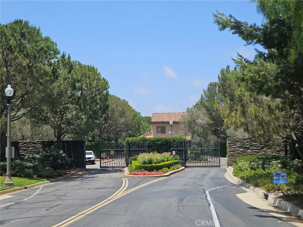
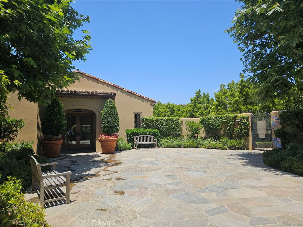
/u.realgeeks.media/themlsteam/Swearingen_Logo.jpg.jpg)