35321 Beach Road, Dana Point, CA 92624
- $5,195,000
- 4
- BD
- 4
- BA
- 3,138
- SqFt
- List Price
- $5,195,000
- Price Change
- ▼ $300,000 1754781270
- Status
- ACTIVE
- MLS#
- NDP2503145
- Year Built
- 1960
- Bedrooms
- 4
- Bathrooms
- 4
- Living Sq. Ft
- 3,138
- Lot Size
- 4,935
- Acres
- 0.11
- Lot Location
- Level, Waterfront
- Days on Market
- 121
- Property Type
- Single Family Residential
- Style
- Ranch, Traditional
- Property Sub Type
- Single Family Residence
- Stories
- One Level, Two Levels
Property Description
Sitting directly on the sand in Dana Point’s exclusive gate guarded community of Capistrano Beach Road this delightful property offers panoramic ocean, beach, sunset and Catalina Island views. At just over 3100 ft.² this 4 bedroom, 4 bath beach haven is ideally situated near the Dana Point harbor, the exciting dining opportunities and boutiques of the “Lantern District” as well as exciting entertainment and first run nightlife establishments. This is a terrific, yet private and exclusive location close to transportation, premium golf courses with excellent schools and medical facilities. Bring your board, enjoy the sunsets. Bring your family and friends, enjoy the good life everyone wants.
Additional Information
- HOA
- 90
- Frequency
- Monthly
- Association Amenities
- Controlled Access, Guard, Security
- Appliances
- Built-In Range, Built-In, Dishwasher, Gas Cooking, Gas Cooktop, Disposal, Gas Oven, Gas Range, Gas Water Heater, High Efficiency Water Heater, Indoor Grill, Refrigerator, Self Cleaning Oven, Water Softener, Trash Compactor, Water Purifier, Dryer, Washer
- Pool Description
- None
- Fireplace Description
- Family Room, Primary Bedroom, See Remarks
- Heat
- Central, ENERGY STAR Qualified Equipment, Fireplace(s)
- Cooling
- Yes
- Cooling Description
- Central Air
- View
- Catalina, Coastline, Harbor, Panoramic
- Exterior Construction
- Drywall, Frame, Stucco
- Patio
- Rear Porch, Deck, Glass Enclosed, Open, Patio, Porch, Balcony
- Roof
- Composition, Shingle
- Garage Spaces Total
- 2
- Sewer
- Public Sewer
- School District
- Capistrano Unified
- Interior Features
- Wet Bar, Breakfast Bar, Built-in Features, Balcony, Dry Bar, Separate/Formal Dining Room, Eat-in Kitchen, Laminate Counters, Open Floorplan, Bar, All Bedrooms Up, Jack and Jill Bath, Primary Suite
- Attached Structure
- Detached
Listing courtesy of Listing Agent: Walter Shaffer (walterbshaffer@aol.com) from Listing Office: Walter Bert Shaffer, Broker.
Mortgage Calculator
Based on information from California Regional Multiple Listing Service, Inc. as of . This information is for your personal, non-commercial use and may not be used for any purpose other than to identify prospective properties you may be interested in purchasing. Display of MLS data is usually deemed reliable but is NOT guaranteed accurate by the MLS. Buyers are responsible for verifying the accuracy of all information and should investigate the data themselves or retain appropriate professionals. Information from sources other than the Listing Agent may have been included in the MLS data. Unless otherwise specified in writing, Broker/Agent has not and will not verify any information obtained from other sources. The Broker/Agent providing the information contained herein may or may not have been the Listing and/or Selling Agent.
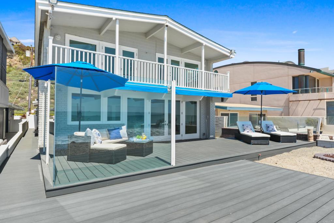
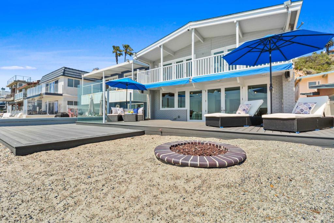
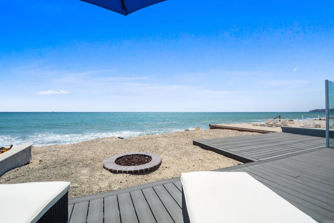
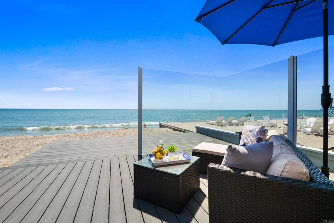
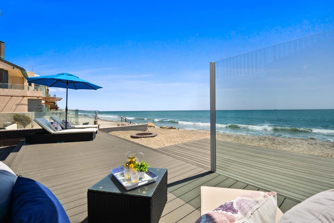
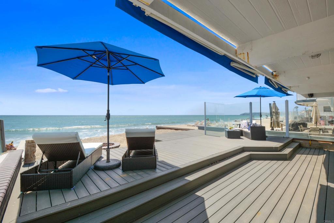
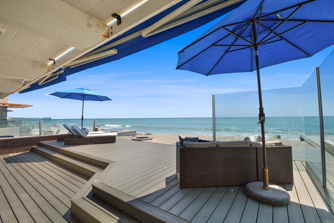
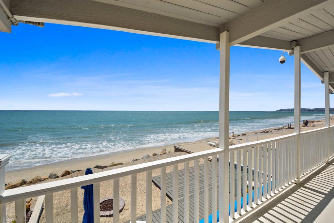
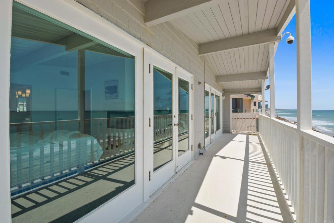
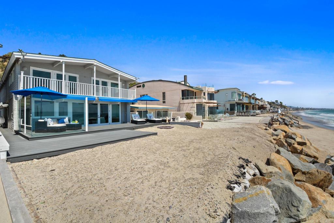
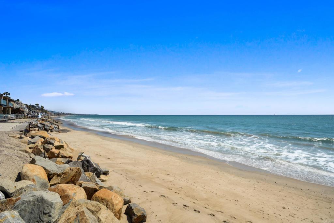
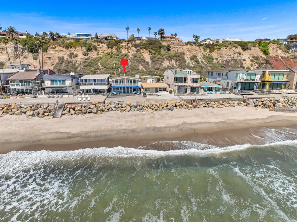
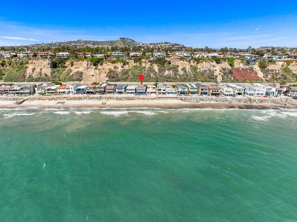
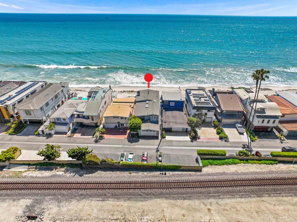
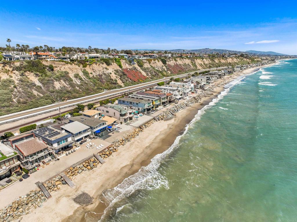
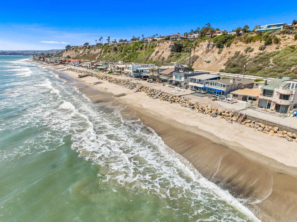
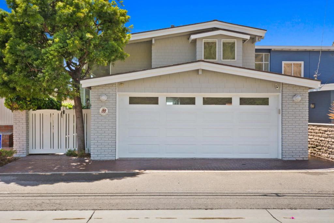
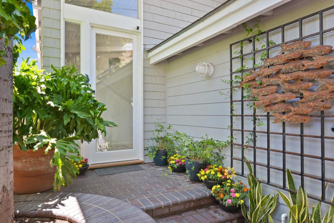
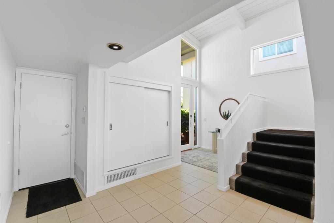
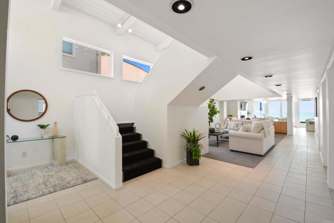
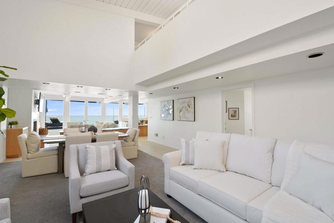
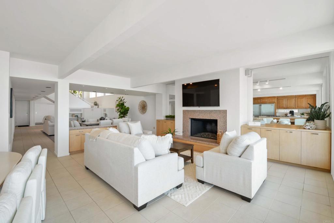
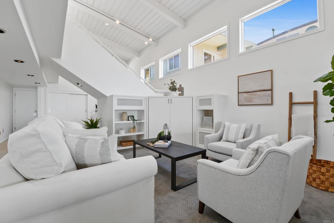
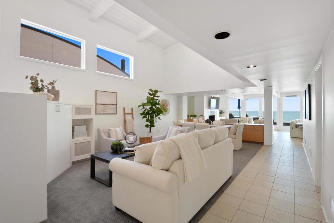
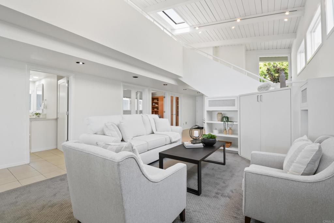
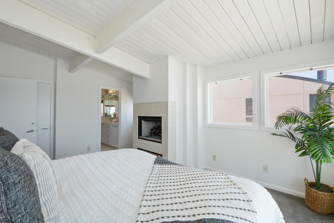
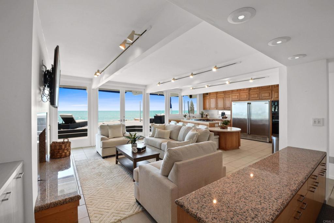
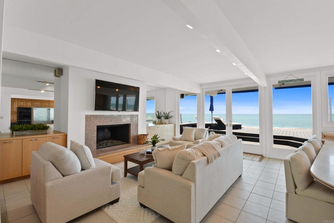
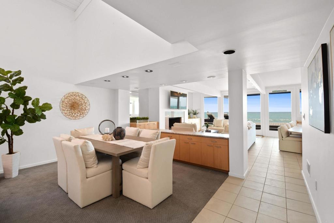
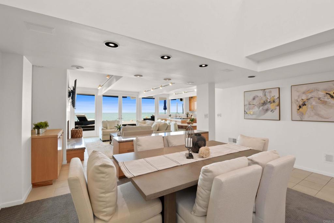
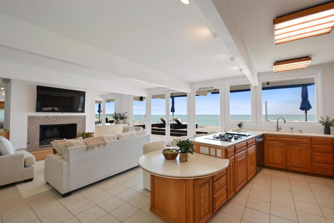
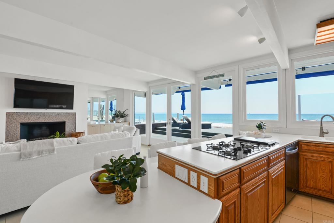
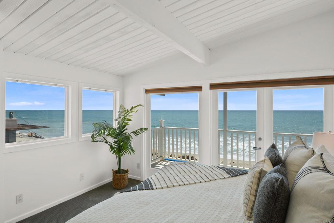
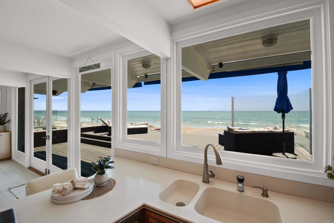
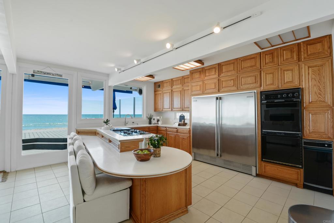
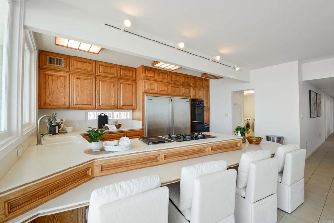
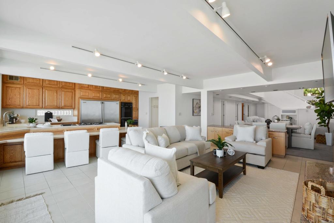
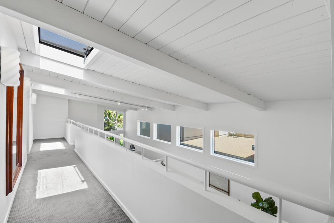
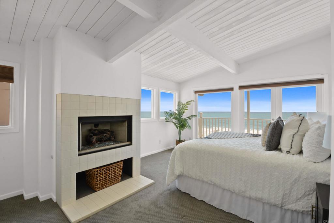
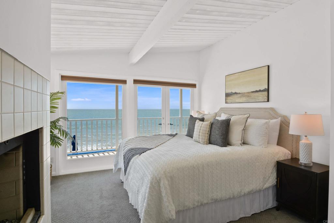
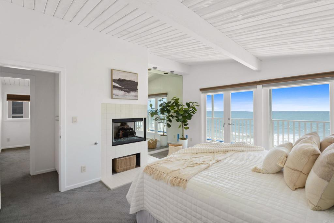
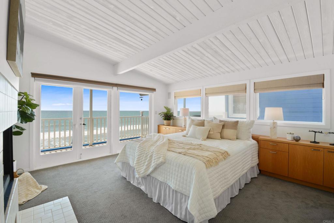
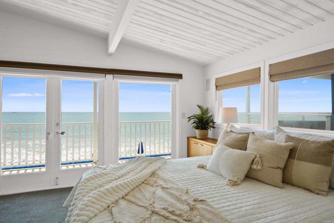
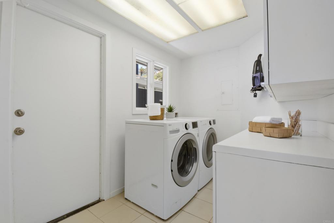
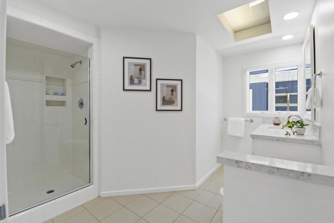
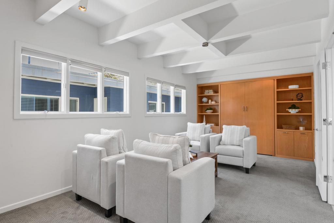
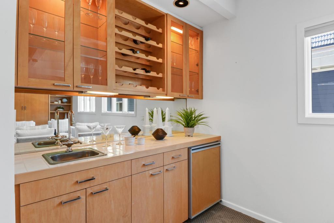
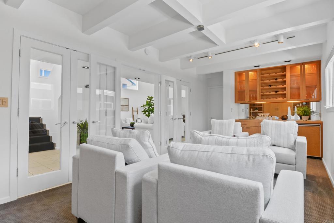
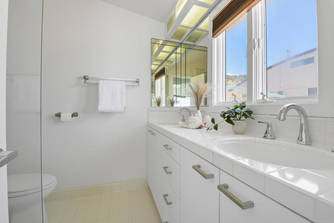
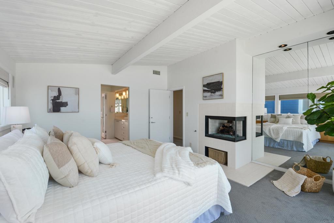
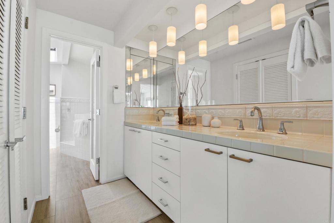
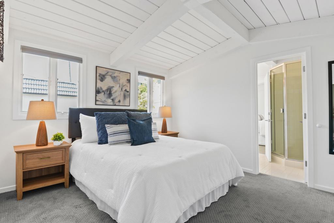
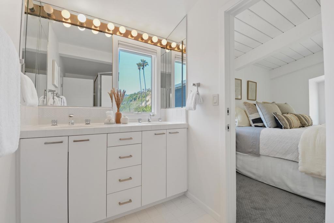
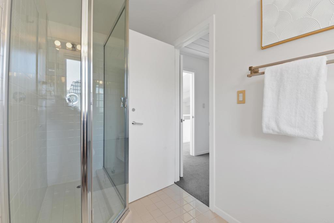
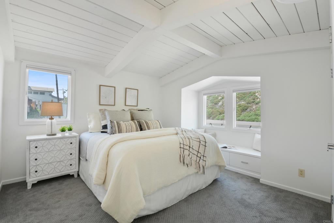
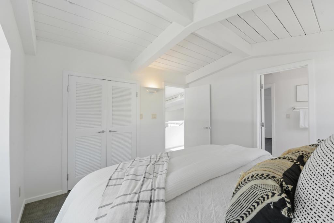
/u.realgeeks.media/themlsteam/Swearingen_Logo.jpg.jpg)