2500 Jones Lane, Tustin, CA 92782
- $5,195,000
- 5
- BD
- 6
- BA
- 5,638
- SqFt
- List Price
- $5,195,000
- Status
- ACTIVE
- MLS#
- OC25167893
- Year Built
- 1999
- Bedrooms
- 5
- Bathrooms
- 6
- Living Sq. Ft
- 5,638
- Lot Size
- 24,829
- Acres
- 0.57
- Lot Location
- Back Yard, Corner Lot, Cul-De-Sac, Front Yard, Lawn, Landscaped, Secluded, Yard
- Days on Market
- 9
- Property Type
- Single Family Residential
- Property Sub Type
- Single Family Residence
- Stories
- Two Levels
- Neighborhood
- Tustin Ranch Estates (Tsre)
Property Description
Incredible opportunity to own a show-stopping estate in the prestigious, guard-gated Tustin Ranch Estates! This home sits on a massive 24,829 sq ft corner lot at the end of a quiet cul-de-sac and offers over 5,600 sq ft of beautifully designed living space. Inside, you'll find 5 spacious bedrooms, 6 baths, formal living and dining rooms, a great room, separate family room, executive office, gym, private entrance guest casita, and more. The kitchen has been opened up and refreshed with matte-finish black stone countertops, freshly painted cabinetry, and top-tier appliances including a 6-burner range, double ovens, and built-in refrigerator. Throughout the home you’ll find new lighting, ceiling fans, and freshly painted walls. Additional upgrades include cleaned and sealed stone floors, new wood gates, resurfaced sport court, repainted exterior stucco, and a five-camera Ring security system. The primary suite is a dream, featuring a cozy fireplace, spa-like bath with soaking tub and walk-in shower, a huge walk-in closet, and personal balcony. Step outside to your private resort: pool and spa, multiple patios, outdoor fireplace, built-in BBQ, cabana, and basketball court! Gated 3-car garage, motor court driveway, and lush, manicured landscaping complete this incredible property. Homes like this rarely hit the market, you don’t want to miss it!
Additional Information
- HOA
- 880
- Frequency
- Monthly
- Association Amenities
- Dog Park, Guard, Trail(s)
- Other Buildings
- Cabana
- Appliances
- 6 Burner Stove, Built-In Range, Double Oven, Dishwasher, Freezer, Microwave, Refrigerator
- Pool
- Yes
- Pool Description
- In Ground, Private
- Fireplace Description
- Family Room, Living Room, Primary Bedroom, Outside
- Heat
- Central
- Cooling
- Yes
- Cooling Description
- Central Air
- View
- Pool
- Patio
- Patio
- Garage Spaces Total
- 3
- Sewer
- Public Sewer
- Water
- Public
- School District
- Tustin Unified
- Interior Features
- Built-in Features, Balcony, Ceiling Fan(s), High Ceilings, Storage, Dressing Area, Primary Suite, Walk-In Closet(s)
- Attached Structure
- Detached
- Number Of Units Total
- 1
Listing courtesy of Listing Agent: Drew Teicheira (drew@teicheirateam.com) from Listing Office: Harcourts Place.
Mortgage Calculator
Based on information from California Regional Multiple Listing Service, Inc. as of . This information is for your personal, non-commercial use and may not be used for any purpose other than to identify prospective properties you may be interested in purchasing. Display of MLS data is usually deemed reliable but is NOT guaranteed accurate by the MLS. Buyers are responsible for verifying the accuracy of all information and should investigate the data themselves or retain appropriate professionals. Information from sources other than the Listing Agent may have been included in the MLS data. Unless otherwise specified in writing, Broker/Agent has not and will not verify any information obtained from other sources. The Broker/Agent providing the information contained herein may or may not have been the Listing and/or Selling Agent.
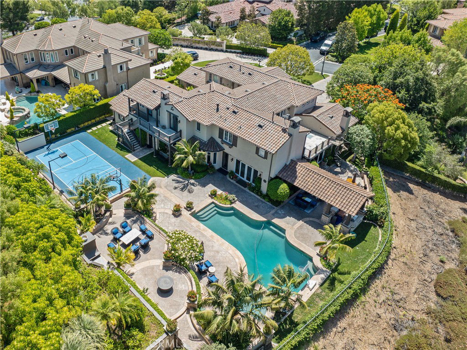
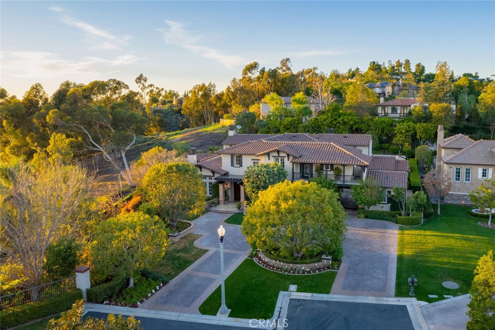
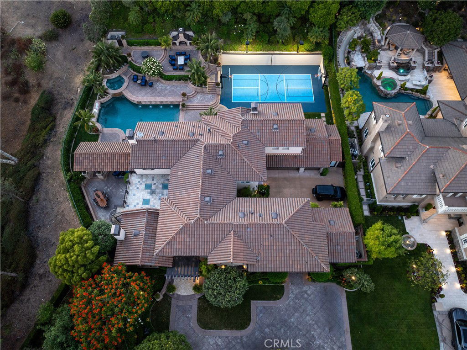
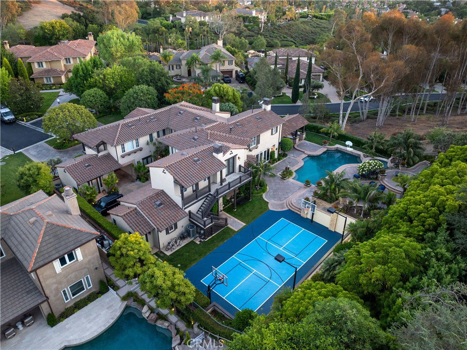
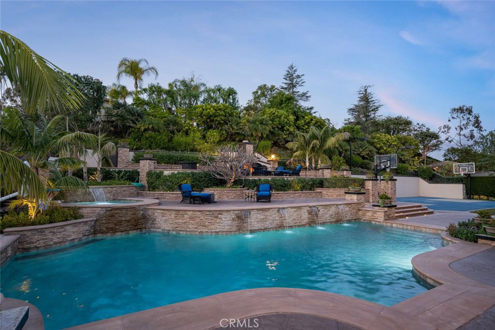
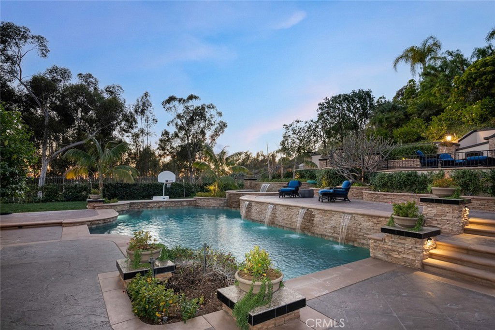
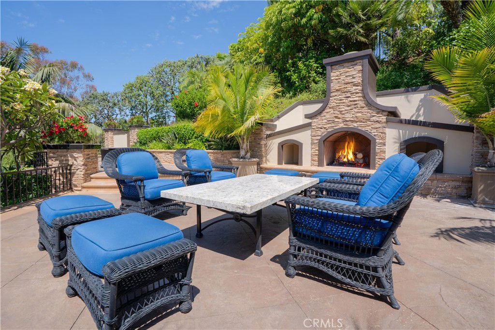
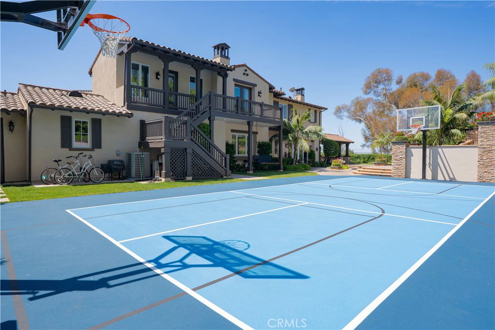
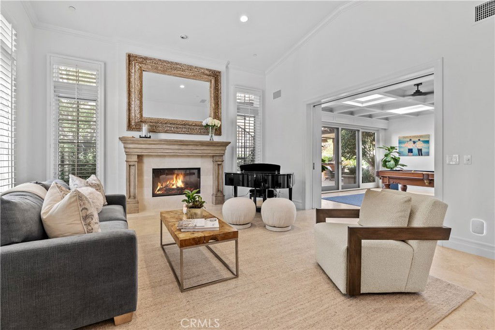
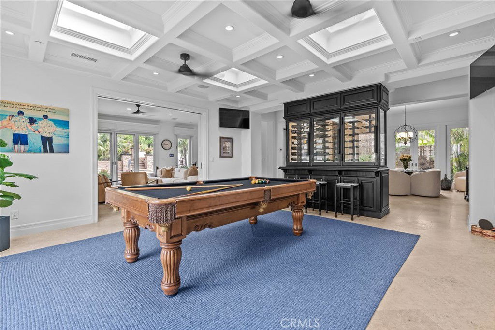
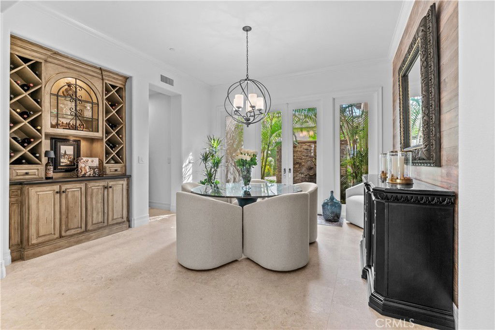
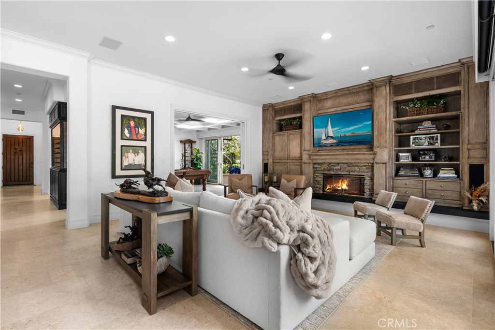
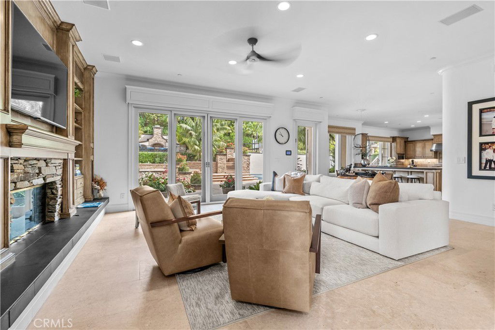
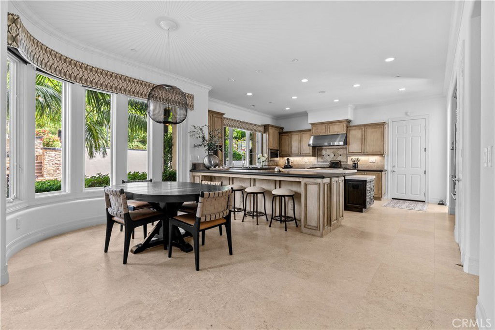
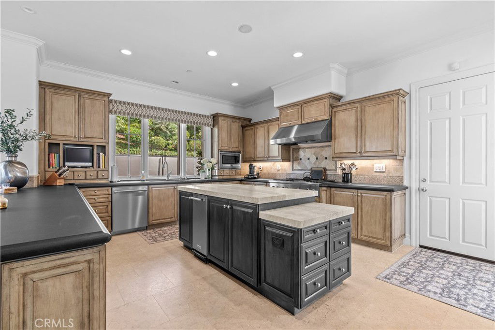
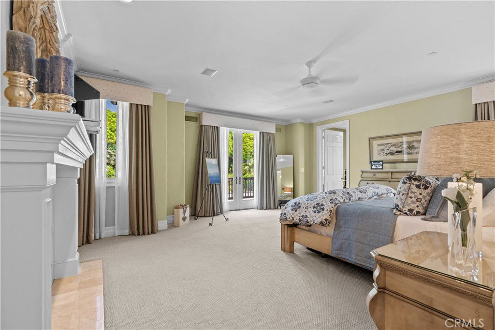
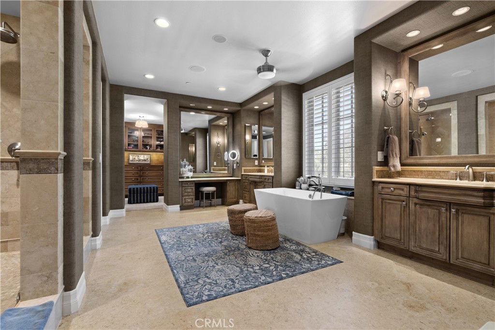
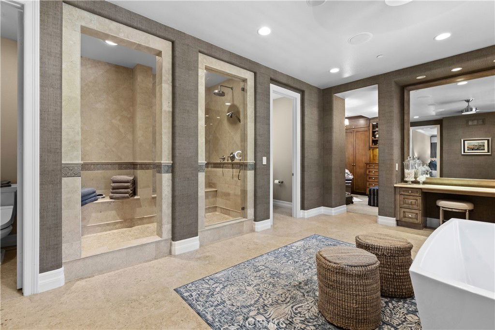
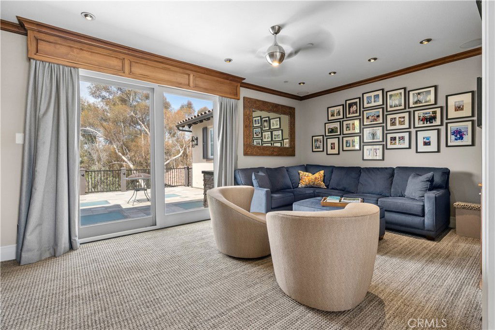
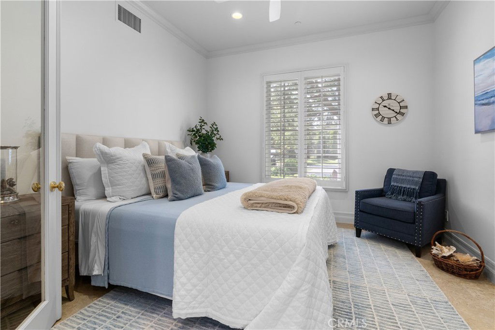
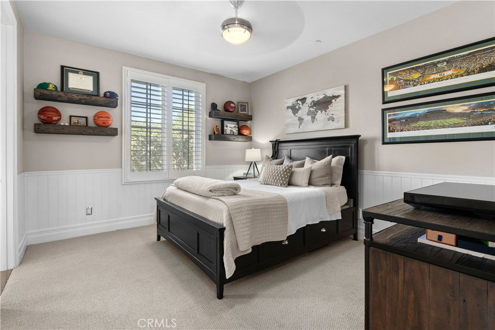
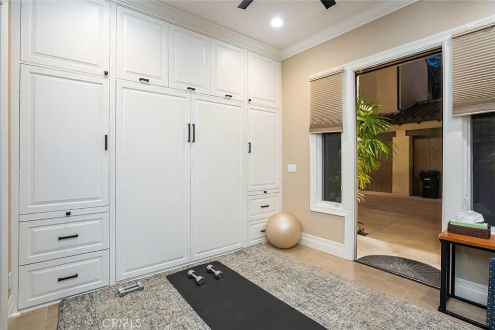
/u.realgeeks.media/themlsteam/Swearingen_Logo.jpg.jpg)