3617 Ocean View Avenue, Los Angeles, CA 90066
- $5,250,000
- 6
- BD
- 6
- BA
- 5,444
- SqFt
- List Price
- $5,250,000
- Status
- ACTIVE
- MLS#
- 25524389
- Year Built
- 2026
- Bedrooms
- 6
- Bathrooms
- 6
- Living Sq. Ft
- 5,444
- Lot Size
- 10,888
- Acres
- 0.25
- Lot Location
- Back Yard, Front Yard, Lawn, Landscaped, Yard
- Days on Market
- 129
- Property Type
- Single Family Residential
- Style
- Traditional
- Property Sub Type
- Single Family Residence
- Stories
- Two Levels
Property Description
Create the backyard oasis you've always dreamed of to make this one of a kind. MASSIVE 10,888 square foot lot in the desirable Mar Vista hills, this elegant 2-story Coastal Traditional home is UNDER CONSTRUCTION and being built with the finest quality materials and finishes. The delightful entry leads to the open-concept floor plan with a formal dining room and bonus/ flex/ office. The chef-inspired kitchen is equipped with top-of-the-line appliances, a walk-in pantry, and a large island with bar seating. The kitchen opens to the sunny breakfast nook, dining area and great room with a beautiful fireplace. Sliding doors from the dining area open to the patio and lush backyard with a sparkling pool and spa. A powder room, a bedroom with a walk-in closet and ensuite bathroom, and a mud room off the attached 2-car garage complete the first floor. The second floor has a loft, laundry room with a sink, a junior suite with a walk-in closet and ensuite bath, and two secondary bedrooms with walk-in closets and a jack-n-jill bath. The luxurious spacious grand suite has a retreat and two walk-in closets. The grand bath has a dual-sink vanity, freestanding tub, and a walk-in shower. The detached ADU has a grand living space with stacking doors to the patio & backyard, a full kitchenette, a separate bedroom, and a full bath. Learn about the preferred pricing plan, personalized design options, guaranteed completion date and more. New TJH homeowners will receive a complimentary 1-year membership to Inspirato, a leader in luxury travel.
Additional Information
- Appliances
- Dishwasher, Electric Cooktop, Electric Oven, Microwave, Oven, Refrigerator
- Pool Description
- In Ground
- Fireplace Description
- Electric, Great Room
- Heat
- Central, Electric, Fireplace(s), Zoned
- Cooling
- Yes
- Cooling Description
- Central Air, Electric
- View
- None
- Exterior Construction
- Stucco
- Patio
- Open, Patio
- Garage Spaces Total
- 2
- Sewer
- Other
- Water
- Public
- Interior Features
- Breakfast Area, Separate/Formal Dining Room, High Ceilings, Open Floorplan, Recessed Lighting, Loft, Walk-In Pantry, Walk-In Closet(s)
- Attached Structure
- Detached
Listing courtesy of Listing Agent: Ron Wynn (ron@ronwynn.com) from Listing Office: Compass.
Mortgage Calculator
Based on information from California Regional Multiple Listing Service, Inc. as of . This information is for your personal, non-commercial use and may not be used for any purpose other than to identify prospective properties you may be interested in purchasing. Display of MLS data is usually deemed reliable but is NOT guaranteed accurate by the MLS. Buyers are responsible for verifying the accuracy of all information and should investigate the data themselves or retain appropriate professionals. Information from sources other than the Listing Agent may have been included in the MLS data. Unless otherwise specified in writing, Broker/Agent has not and will not verify any information obtained from other sources. The Broker/Agent providing the information contained herein may or may not have been the Listing and/or Selling Agent.
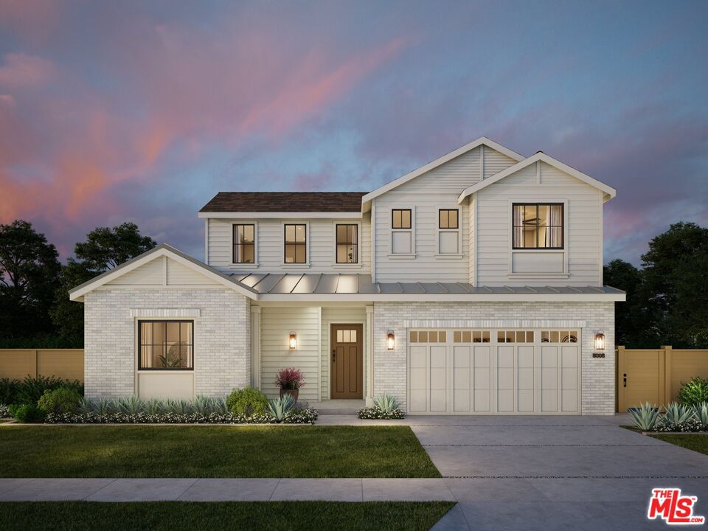
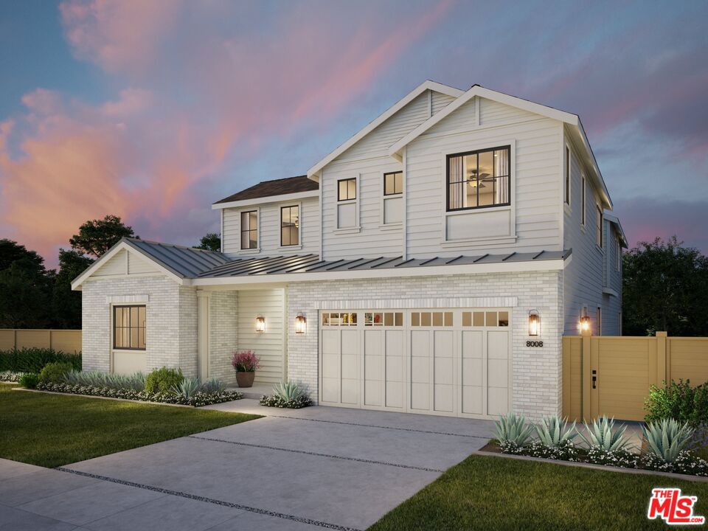
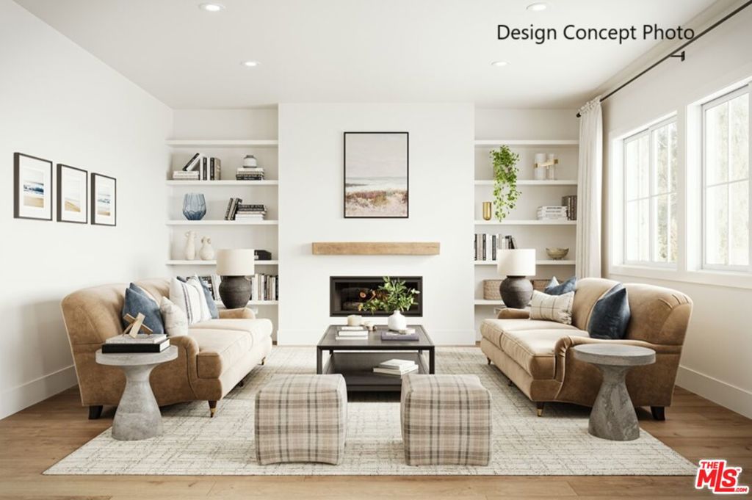
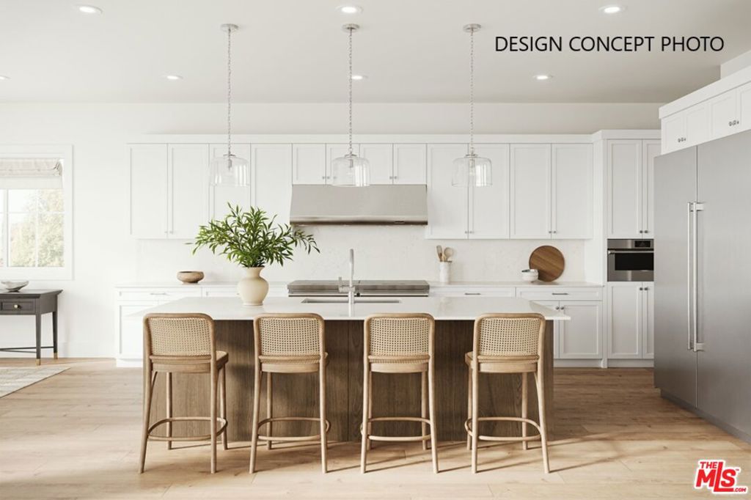
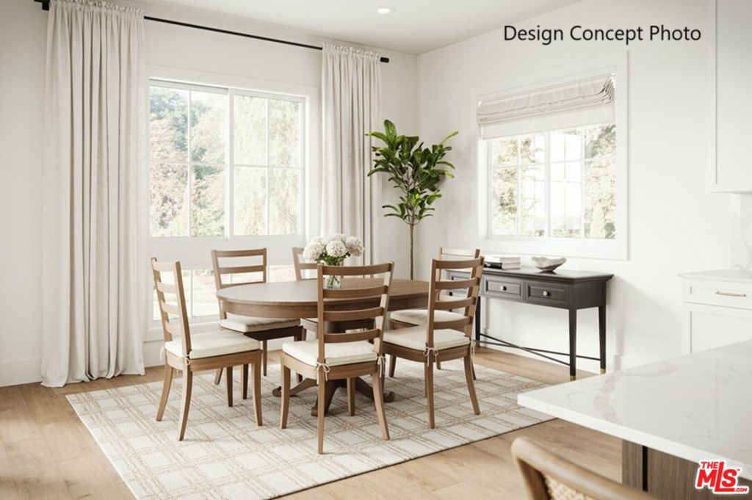
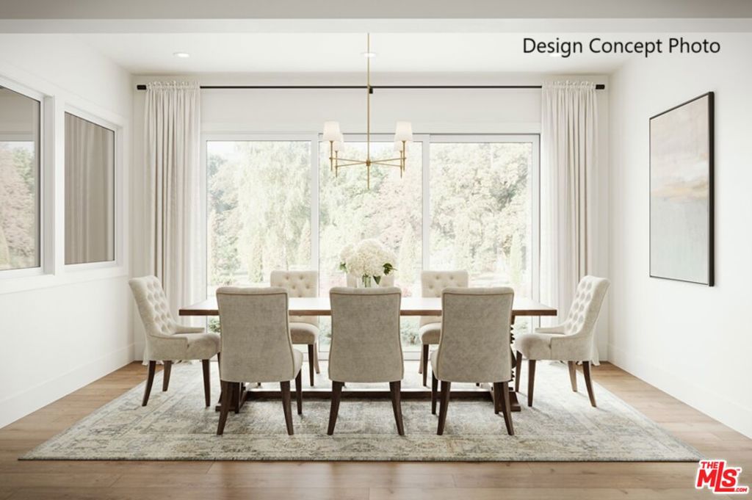
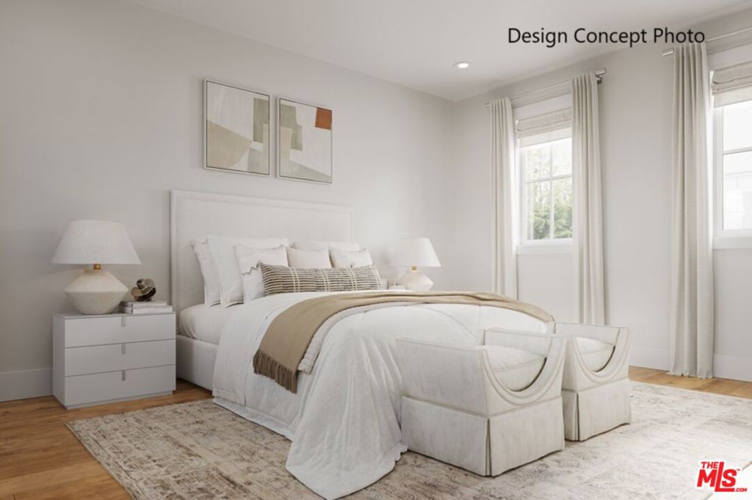
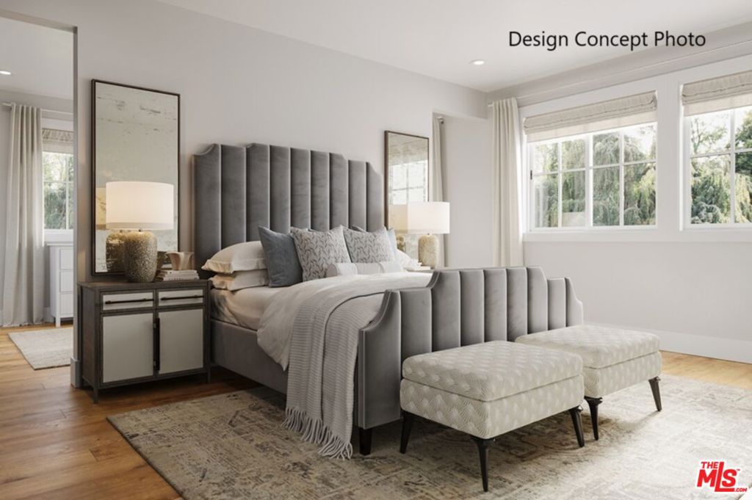
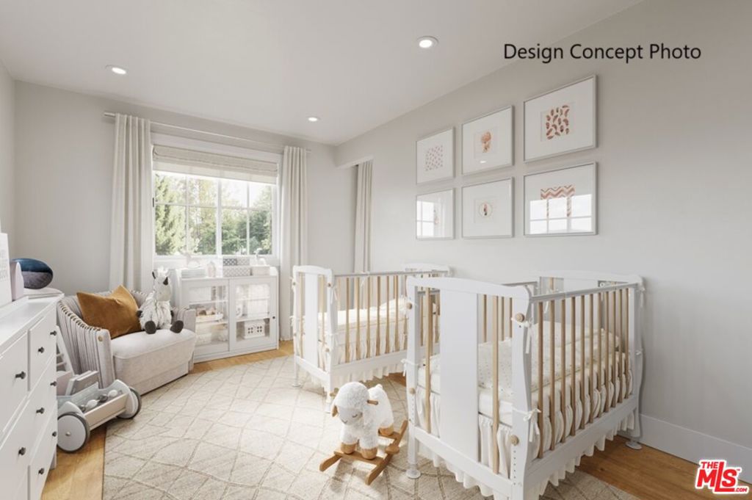
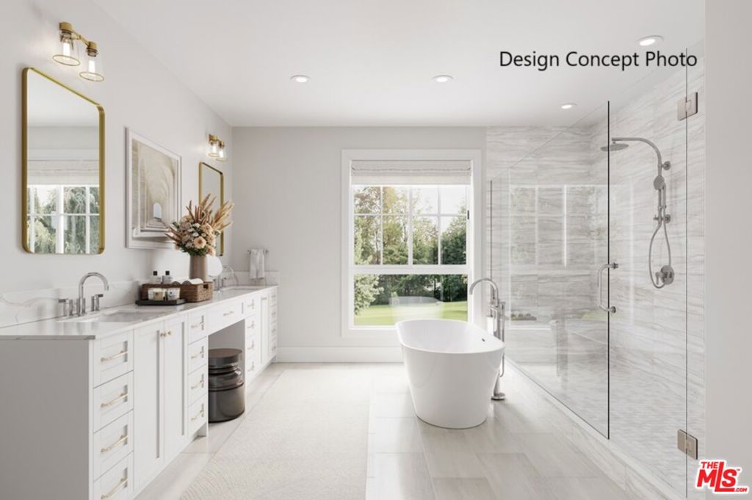
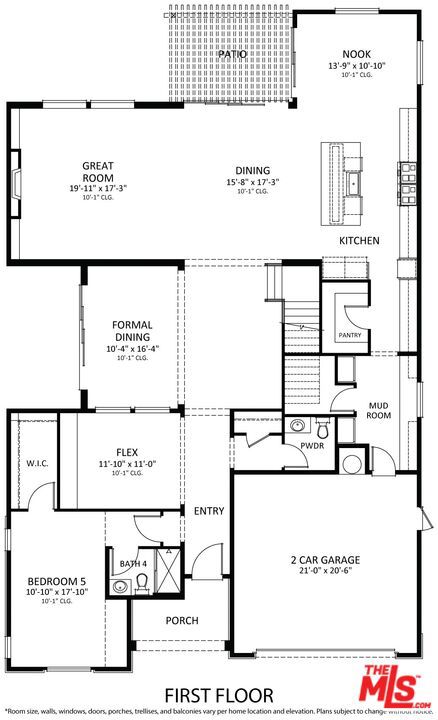
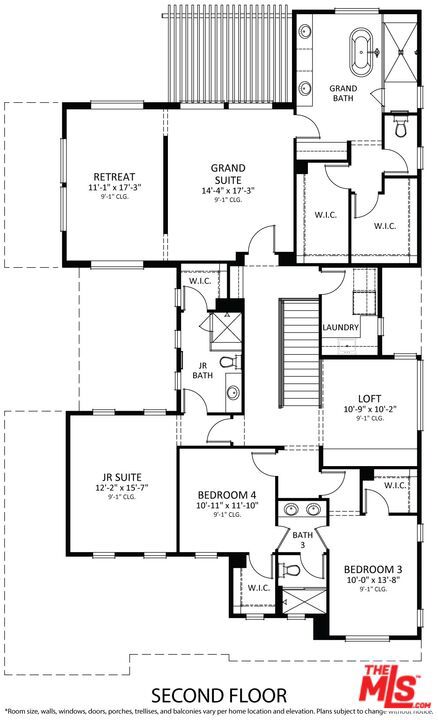
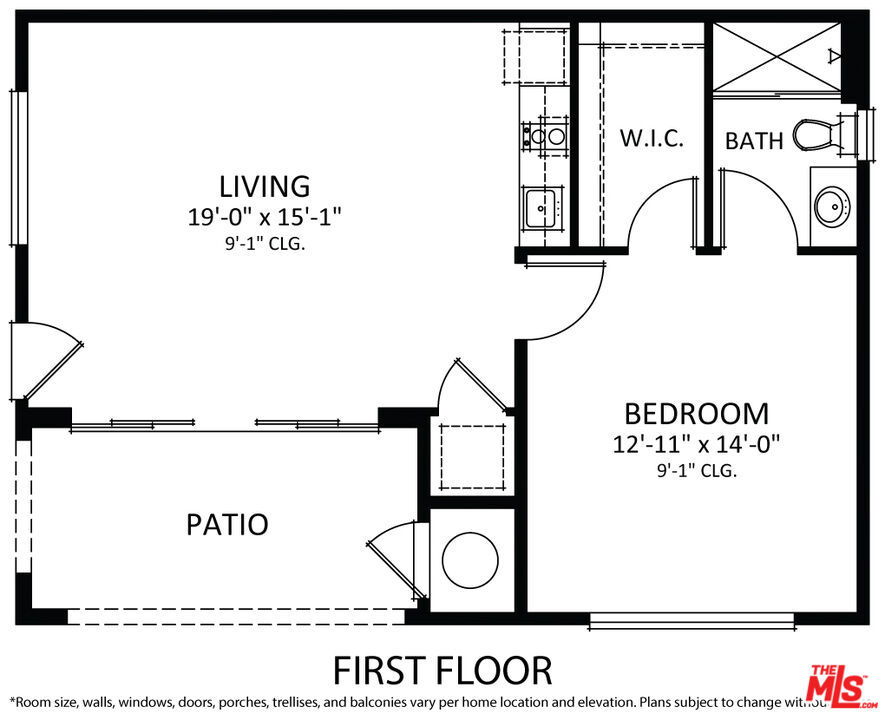
/u.realgeeks.media/themlsteam/Swearingen_Logo.jpg.jpg)