4026 Calle Lisa, San Clemente, CA 92672
- $5,250,000
- 5
- BD
- 5
- BA
- 4,332
- SqFt
- List Price
- $5,250,000
- Status
- ACTIVE UNDER CONTRACT
- MLS#
- OC25116419
- Year Built
- 1988
- Bedrooms
- 5
- Bathrooms
- 5
- Living Sq. Ft
- 4,332
- Lot Size
- 6,540
- Acres
- 0.15
- Lot Location
- Back Yard, Lawn, Landscaped
- Days on Market
- 89
- Property Type
- Single Family Residential
- Style
- Traditional
- Property Sub Type
- Single Family Residence
- Stories
- Two Levels
- Neighborhood
- Cyprus Shore (Cs)
Property Description
Located in the prestigious Cyprus Shore community on one of the most desirable ocean view streets sits this five bedroom residence with jaw dropping views. The unique street to street lot offers privacy and unobstructed ocean and Catalina views from the second floor. The pristine home features a spacious floorplan with the formal Living Room, Dining Room, Family Room, and Kitchen downstairs as well as an en suite bedroom and an office. The Family room opens up to the wide backyard and patio. Take the backyard staircase all the way up to the finished rooftop deck with expansive ocean views. Watch the waves rolling in at Cottons, the sun setting over Catalina, and the Dana Point harbor twinkling at dusk. The rooftop deck is one of only a few permitted in the neighborhood. The second floor has the Primary Suite looking straight out to the sea. The Primary Suite is complete with an oversized bathroom and walk in closet and attached balcony. Find three more bedrooms sizable secondary bedrooms down the hall. Enjoy coastal living at its finest in the 24 hour guard gated Cyprus Shores community with access to both the Northgate and Southgate beaches, community pool and spa, tennis/pickleball courts, and clubhouses. Ride down to world class surfing at Trestles or golf cart to shops and restaurants in downtown San Clemente in under 10 minutes. Don’t miss this unique opportunity to own a piece of ocean view real estate in San Clemente!
Additional Information
- HOA
- 515
- Frequency
- Monthly
- Association Amenities
- Clubhouse, Management, Outdoor Cooking Area, Barbecue, Picnic Area, Pool, Guard, Spa/Hot Tub, Security, Tennis Court(s)
- Pool Description
- Community, Association
- Fireplace Description
- Family Room, Living Room, Primary Bedroom
- Heat
- Central
- Cooling Description
- None
- View
- Catalina, Ocean, Panoramic, Water
- Patio
- Patio
- Garage Spaces Total
- 3
- Sewer
- Public Sewer
- Water
- Public
- School District
- Capistrano Unified
- Interior Features
- Balcony, Breakfast Area, Separate/Formal Dining Room, Bedroom on Main Level, Primary Suite, Walk-In Closet(s)
- Attached Structure
- Detached
- Number Of Units Total
- 1
Listing courtesy of Listing Agent: Gary Ward (savelowers@gmail.com) from Listing Office: CENTURY 21 Affiliated.
Mortgage Calculator
Based on information from California Regional Multiple Listing Service, Inc. as of . This information is for your personal, non-commercial use and may not be used for any purpose other than to identify prospective properties you may be interested in purchasing. Display of MLS data is usually deemed reliable but is NOT guaranteed accurate by the MLS. Buyers are responsible for verifying the accuracy of all information and should investigate the data themselves or retain appropriate professionals. Information from sources other than the Listing Agent may have been included in the MLS data. Unless otherwise specified in writing, Broker/Agent has not and will not verify any information obtained from other sources. The Broker/Agent providing the information contained herein may or may not have been the Listing and/or Selling Agent.
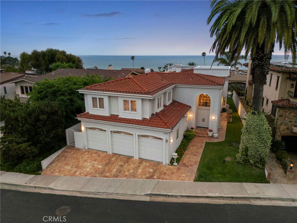
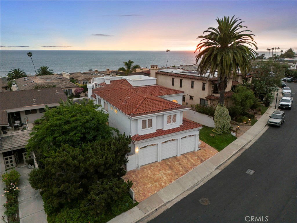
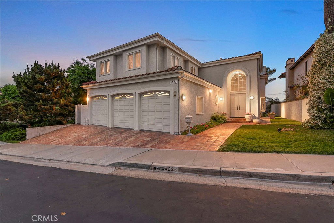
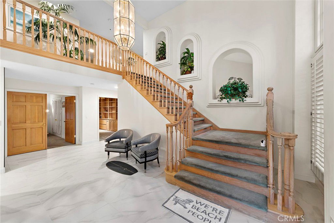
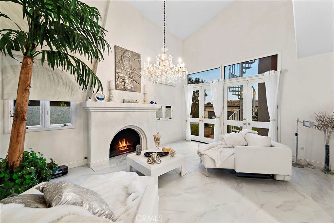
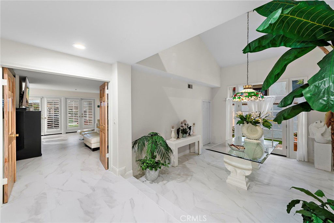
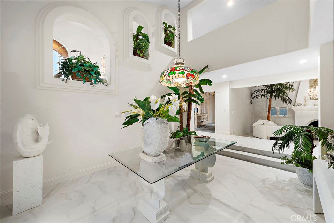
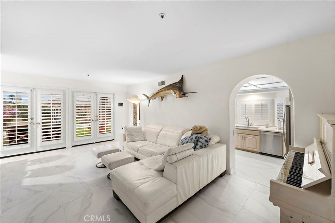
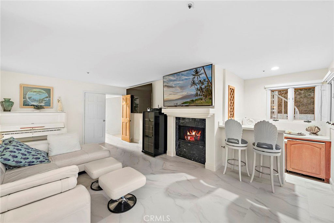
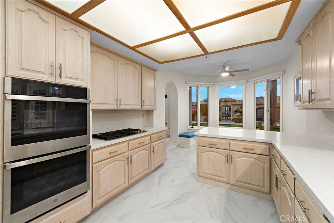
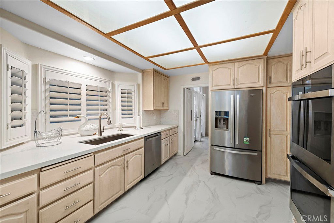
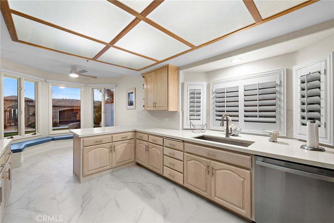
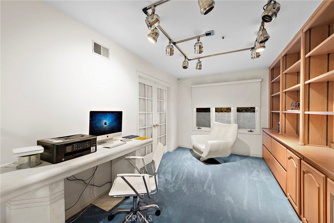
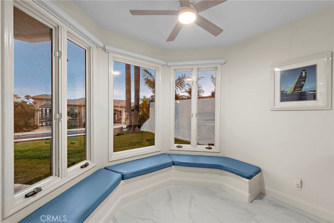
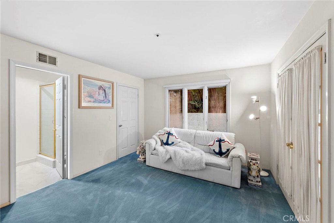
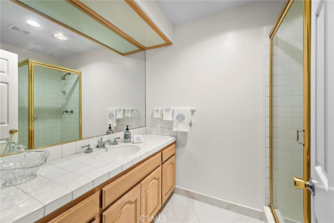
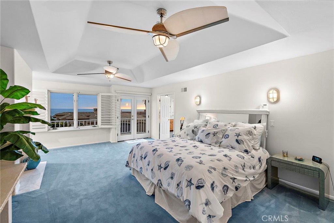
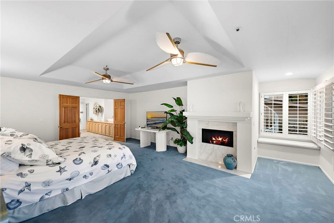
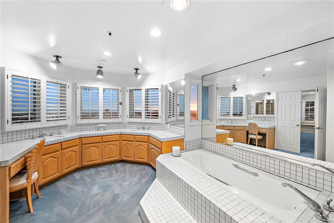
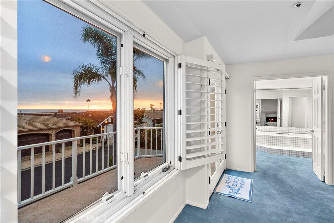
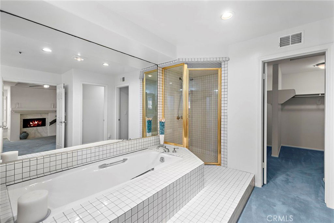
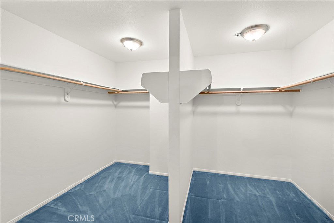
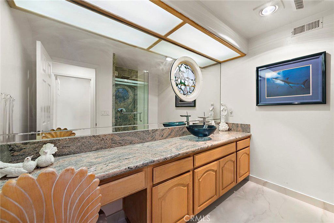
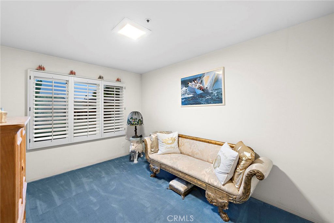
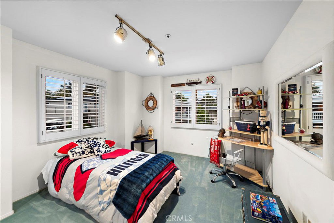
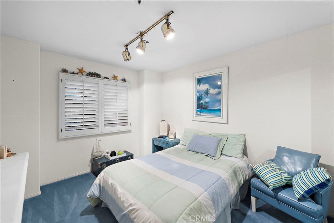
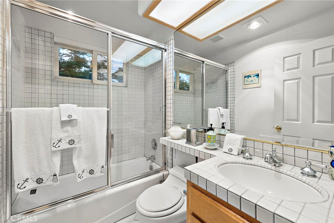
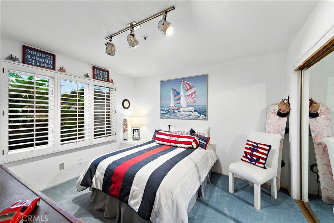
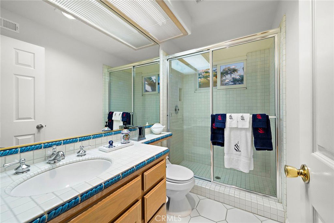
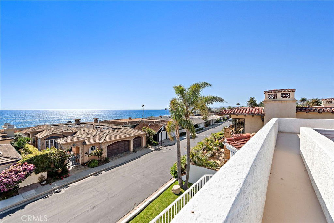
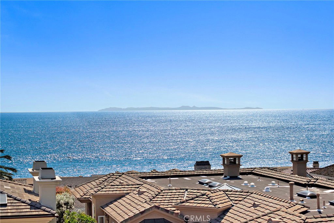
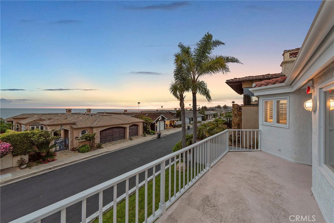
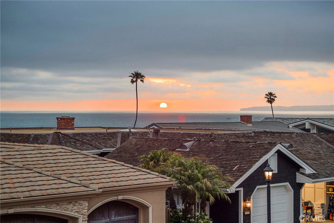
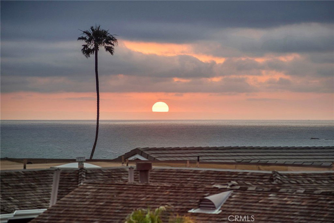
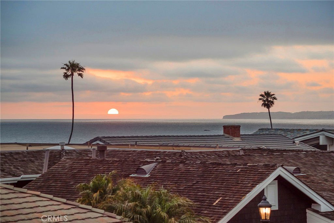
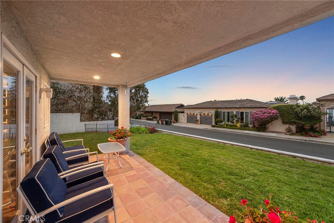
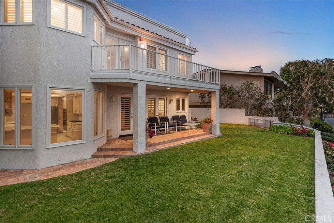
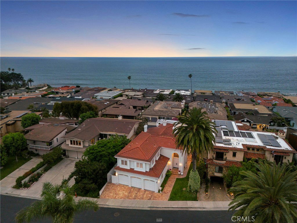
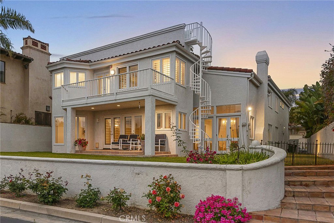
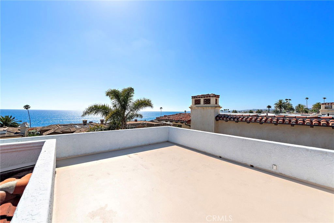
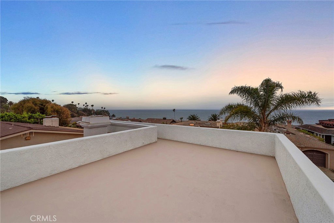
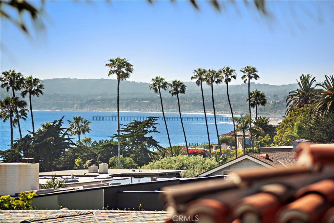
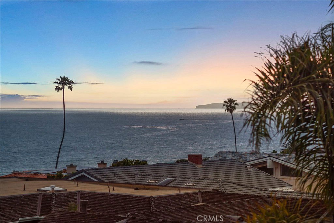
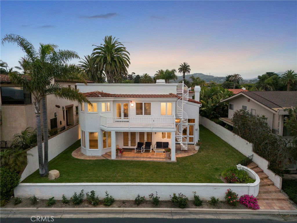
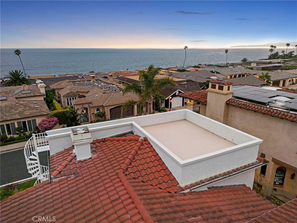
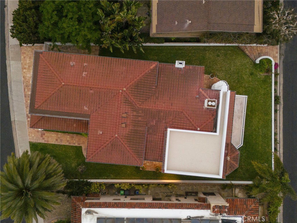
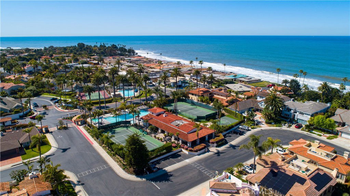
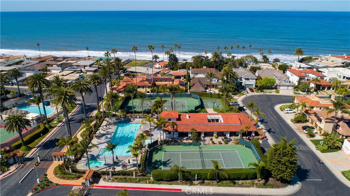
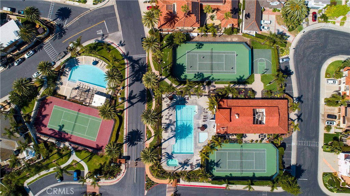
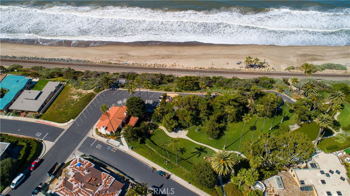
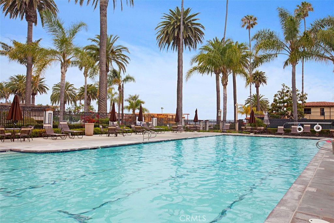
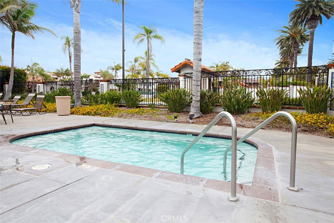
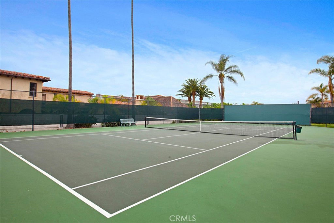
/u.realgeeks.media/themlsteam/Swearingen_Logo.jpg.jpg)