66 Panorama, Coto De Caza, CA 92679
- $5,288,000
- 4
- BD
- 4
- BA
- 4,028
- SqFt
- List Price
- $5,288,000
- Status
- ACTIVE
- MLS#
- OC25163046
- Year Built
- 1998
- Bedrooms
- 4
- Bathrooms
- 4
- Living Sq. Ft
- 4,028
- Lot Size
- 41,650
- Acres
- 0.96
- Lot Location
- Back Yard, Cul-De-Sac, Front Yard, Garden, Lawn, Sprinkler System, Yard
- Days on Market
- 27
- Property Type
- Single Family Residential
- Style
- Mediterranean
- Property Sub Type
- Single Family Residence
- Stories
- One Level
- Neighborhood
- Pinnacle (Pinn)
Property Description
Situated in the guard-gated community of Coto de Caza, this single-level residence exemplifies exceptional design with ridge-top views. Nestled on nearly an acre of land, with a panoramic view of Saddleback Mountain, Cleveland National Forest & the Coto de Caza Valley. The well-designed floor plan boasts 13-ft ceilings, travertine flooring & custom woodwork that creates a sense of luxury. The LR & DR provides a sense of grandeur with a cast stone floor-to-ceiling fireplace and French doors overlooking the pool and expansive backyard. A stunning walk-in wine room built by Vista Wine Cellars centers the home. Enter through Hubbard custom iron doors to Venetian plaster walls, handmade floor tiles, and accented with Idaho Quartz stone. The temperature-controlled room with a separate wine refrigerator for white wine, detailed cabinetry, and seating is one of a kind. The chef's kitchen is a culinary masterpiece, boasting a Sub-Zero refrigerator, Viking 6-burner range with griddle and an abundance of cabinetry. The kitchen nook with backyard view and countertop seating joins the FR with Idaho Quartz stacked stone fireplace, wet bar, and impressive sound system. The finely appointed Primary suite with and backyard access is sure to impress. The Primary Bath w/ skylights for all day natural light, dual vanities, jetted tub, and large walk-in shower, dual commode areas are connected to a walk-in closet. Two large secondary bedrooms and a Jack and Jill bath complete this wing of the home. An additional large bedroom (currently being used as an office) with a private bath and backyard access offers versatility as an in-law suite or bonus area. The breathtaking backyard oasis takes full advantage of the mountain and valley view. The Pebble tech pool & spa centralizes the generous patios. Stone accented BBQ cooking area with the most impressive backdrop, dazzling all your guests! An elevated fire pit is perfect for those nighttime gatherings. Large California oak trees, a grass area & a vegetable garden complete the backyard. 4 garage with epoxy flooring (2-car garage being used as a wood workshop). This residence epitomizes the finest of Coto living, offering access to biking & hiking trails, parks, & sports courts. Residents also have the option to enjoy the amenities of the Coto de Caza Golf & Racquet Club for an additional fee, which features two Robert Trent Jones Jr.-designed golf courses, tennis courts, pickleball courts, a spa, a gym, pro shops, and restaurants.
Additional Information
- HOA
- 353
- Frequency
- Monthly
- Association Amenities
- Sport Court, Dog Park, Fire Pit, Horse Trails, Outdoor Cooking Area, Barbecue, Picnic Area, Playground, Trail(s)
- Other Buildings
- Second Garage, Shed(s), Workshop
- Appliances
- 6 Burner Stove, Built-In Range, Barbecue, Dishwasher, Gas Cooktop, Disposal, Gas Oven, Ice Maker, Microwave, Refrigerator, Range Hood, Trash Compactor, Tankless Water Heater, Warming Drawer
- Pool
- Yes
- Pool Description
- Heated, In Ground, Pebble, Private, Salt Water
- Fireplace Description
- Family Room, Gas, Living Room, See Through
- Heat
- Forced Air, Fireplace(s)
- Cooling
- Yes
- Cooling Description
- Central Air
- View
- City Lights, Canyon, Golf Course, Hills, Lake, Mountain(s), Neighborhood, Panoramic, Pool, Valley, Trees/Woods
- Exterior Construction
- Stucco
- Patio
- Concrete, Front Porch, Open, Patio, Porch
- Roof
- Spanish Tile
- Garage Spaces Total
- 4
- Sewer
- Public Sewer
- Water
- Public
- School District
- Capistrano Unified
- Elementary School
- Wagon Wheel
- Middle School
- Las Flores
- High School
- Tesoro
- Interior Features
- Wet Bar, Breakfast Bar, Built-in Features, Breakfast Area, Ceiling Fan(s), Crown Molding, Central Vacuum, Dry Bar, Separate/Formal Dining Room, Granite Counters, High Ceilings, Open Floorplan, Stone Counters, Recessed Lighting, Storage, Tile Counters, All Bedrooms Down, Bedroom on Main Level, Entrance Foyer, Jack and Jill Bath, Primary Suite
- Attached Structure
- Detached
- Number Of Units Total
- 1
Listing courtesy of Listing Agent: Kimberly Chadwick (kimchadwick@cox.net) from Listing Office: @Vantage Real Estate.
Mortgage Calculator
Based on information from California Regional Multiple Listing Service, Inc. as of . This information is for your personal, non-commercial use and may not be used for any purpose other than to identify prospective properties you may be interested in purchasing. Display of MLS data is usually deemed reliable but is NOT guaranteed accurate by the MLS. Buyers are responsible for verifying the accuracy of all information and should investigate the data themselves or retain appropriate professionals. Information from sources other than the Listing Agent may have been included in the MLS data. Unless otherwise specified in writing, Broker/Agent has not and will not verify any information obtained from other sources. The Broker/Agent providing the information contained herein may or may not have been the Listing and/or Selling Agent.
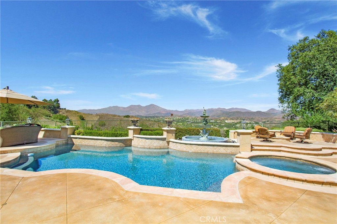
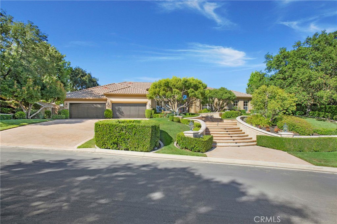
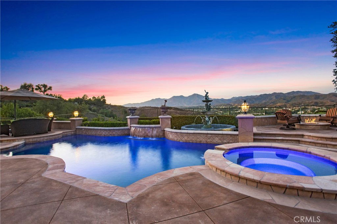
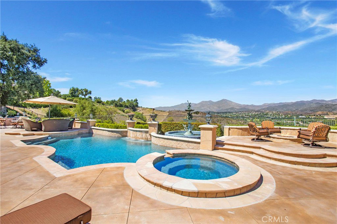
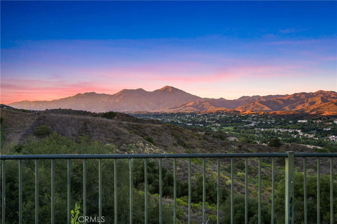
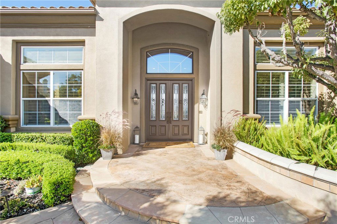
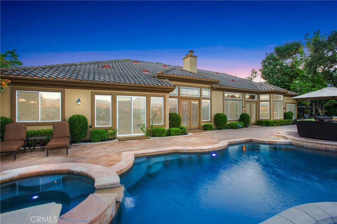
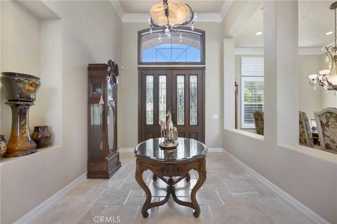
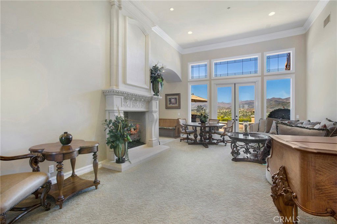
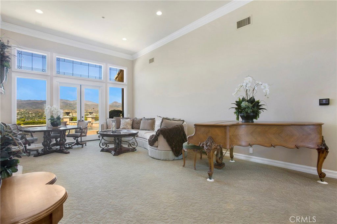
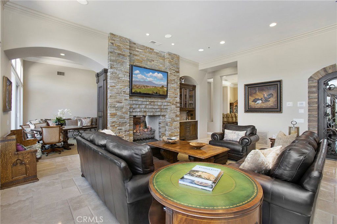
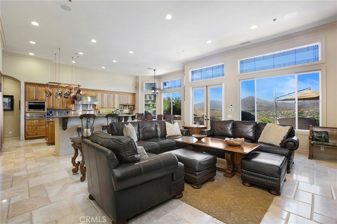
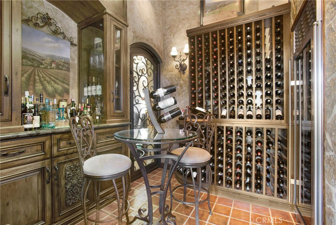
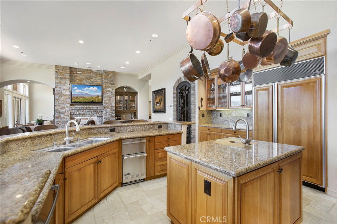
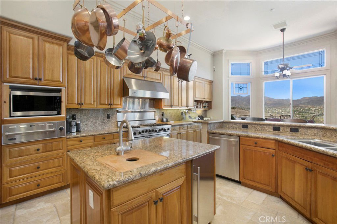
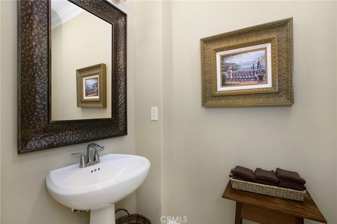
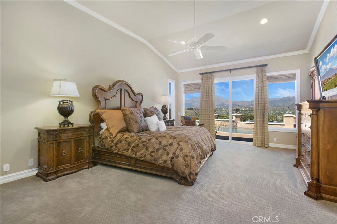
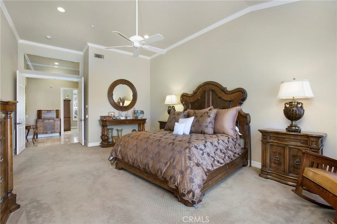
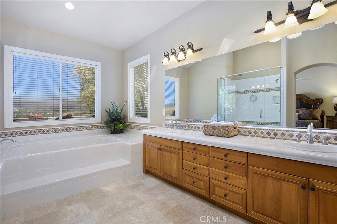
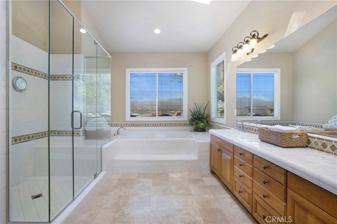
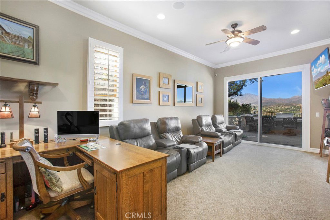
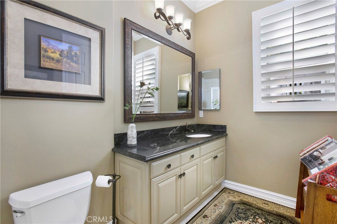
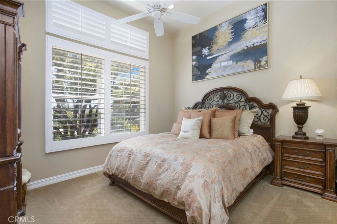
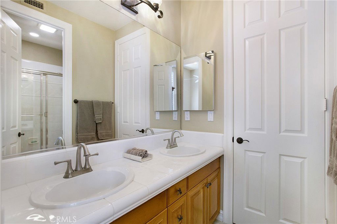
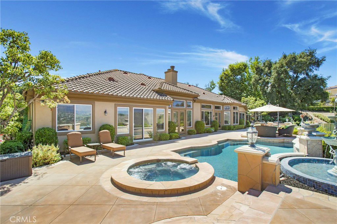
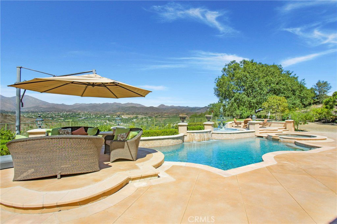
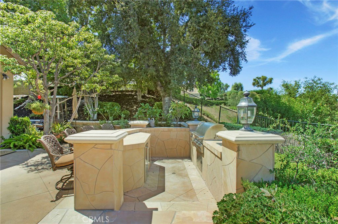
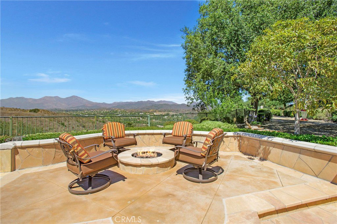
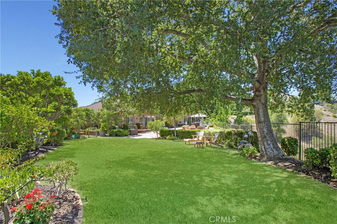
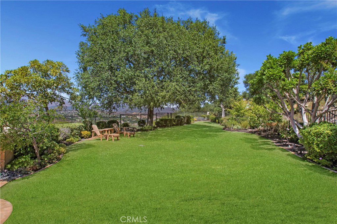
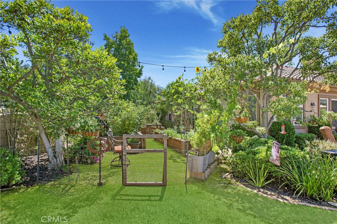
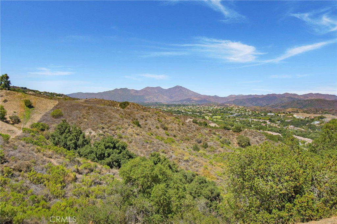
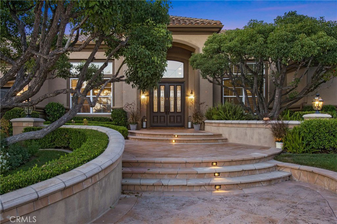
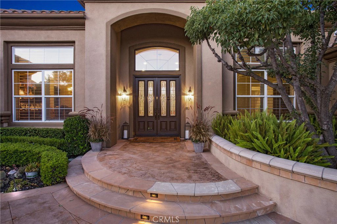
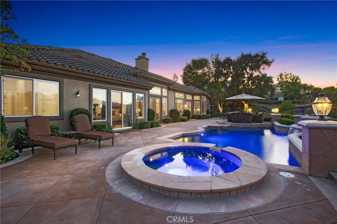
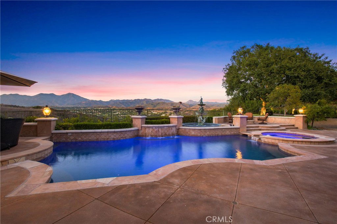
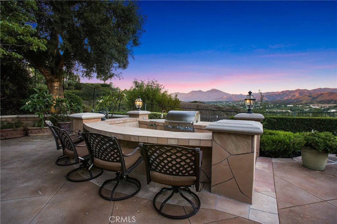
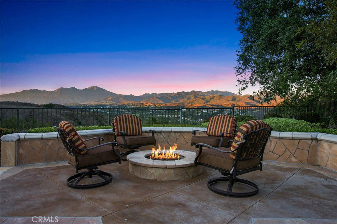
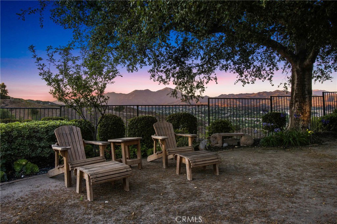
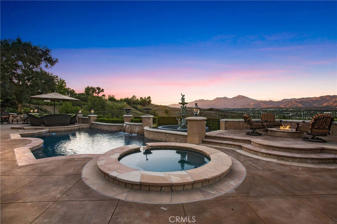
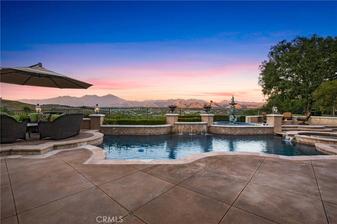
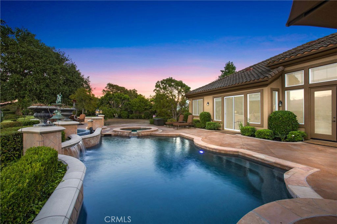
/u.realgeeks.media/themlsteam/Swearingen_Logo.jpg.jpg)