50 Vista Montemar, Laguna Niguel, CA 92677
- $5,295,000
- 6
- BD
- 7
- BA
- 6,275
- SqFt
- List Price
- $5,295,000
- Status
- ACTIVE
- MLS#
- LG25065925
- Year Built
- 1997
- Bedrooms
- 6
- Bathrooms
- 7
- Living Sq. Ft
- 6,275
- Lot Size
- 15,376
- Acres
- 0.35
- Lot Location
- Landscaped, Level, Street Level
- Days on Market
- 147
- Property Type
- Single Family Residential
- Style
- Mediterranean
- Property Sub Type
- Single Family Residence
- Stories
- Two Levels
- Neighborhood
- Palmilla (Pal)
Property Description
This exceptional property in the prestigious Palmilla community, currently a to-the-studs as-is remodel with over $700,000 in materials and labor already completed, is a rare opportunity on a sprawling lot. While the city-approved plans for a reimagining of the interior design by Susan Thiel Design, exterior, and expansion of the previous footprint by approximately 351 square feet offer significant potential, those with a differing vision can take advantage of the blank-slate condition of the property and enjoy the breathtaking views of the hills and ocean while brining their vision to life. The floor plan encompasses a double-height great room, five bedrooms and a den inside the main residence, and a detached casita with a private entry. The gathering areas and the primary retreat boast commanding vistas and the spacious backyard with a wraparound patio features a large pool and spa, offering a multitude of entertaining options. A six car garage with additional driveway parking will thrill any automotive enthusiast. While featuring privacy, the location of this estate is within minutes of coveted local destinations, such as the Waldorf Astoria and Orange County’s famous beaches.
Additional Information
- HOA
- 234
- Frequency
- Monthly
- Second HOA
- $175
- Association Amenities
- Controlled Access, Management, Guard, Security
- Pool
- Yes
- Pool Description
- In Ground, Private
- Fireplace Description
- Family Room, Living Room
- Heat
- None
- Cooling Description
- None
- View
- City Lights, Canyon, Hills, Mountain(s), Neighborhood, Ocean, Peek-A-Boo
- Patio
- Open, Patio, Wrap Around
- Roof
- Spanish Tile
- Garage Spaces Total
- 6
- Sewer
- Public Sewer
- Water
- Public
- School District
- Capistrano Unified
- Interior Features
- Balcony, Eat-in Kitchen, High Ceilings, In-Law Floorplan, Living Room Deck Attached, Open Floorplan, Two Story Ceilings, Bedroom on Main Level, Primary Suite, Walk-In Closet(s)
- Attached Structure
- Detached
- Number Of Units Total
- 1
Listing courtesy of Listing Agent: John Stanaland (john@johnstanaland.com) from Listing Office: DOUGLAS ELLIMAN OF CALIFORNIA, INC..
Mortgage Calculator
Based on information from California Regional Multiple Listing Service, Inc. as of . This information is for your personal, non-commercial use and may not be used for any purpose other than to identify prospective properties you may be interested in purchasing. Display of MLS data is usually deemed reliable but is NOT guaranteed accurate by the MLS. Buyers are responsible for verifying the accuracy of all information and should investigate the data themselves or retain appropriate professionals. Information from sources other than the Listing Agent may have been included in the MLS data. Unless otherwise specified in writing, Broker/Agent has not and will not verify any information obtained from other sources. The Broker/Agent providing the information contained herein may or may not have been the Listing and/or Selling Agent.
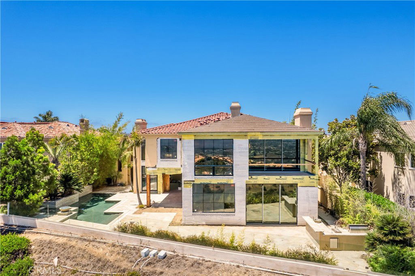
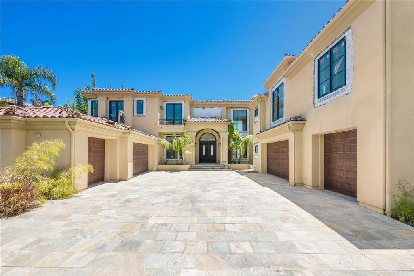
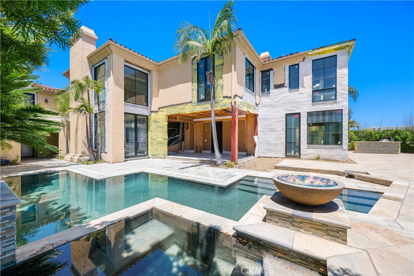
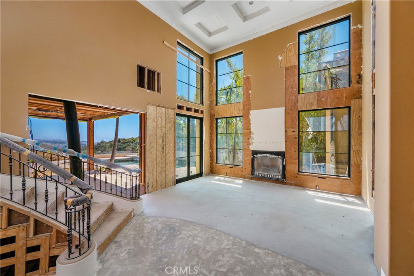
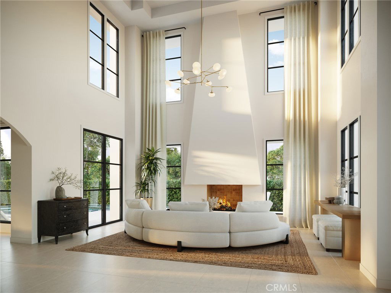
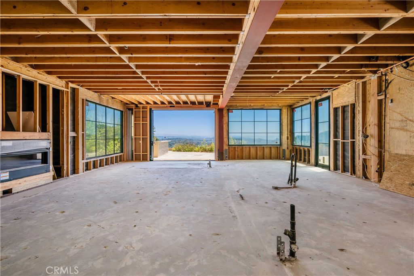
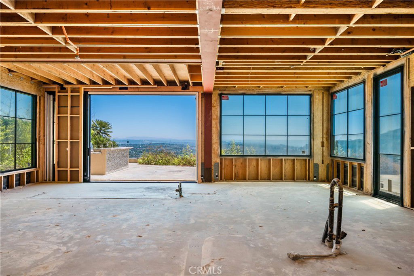
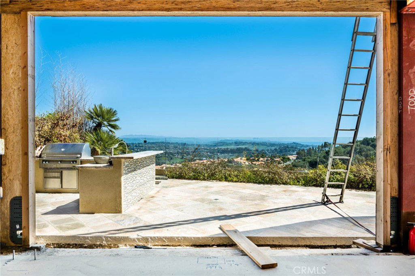
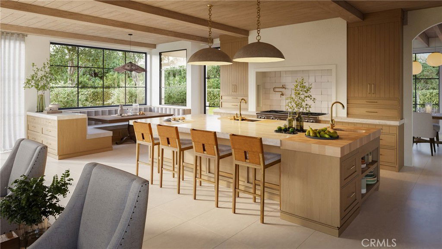
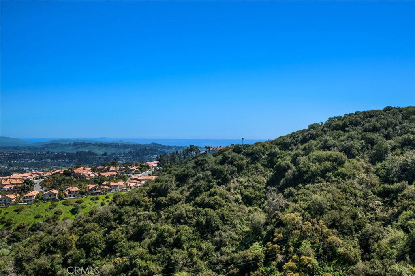
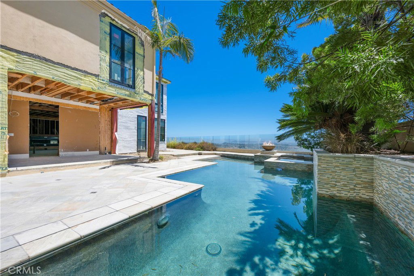
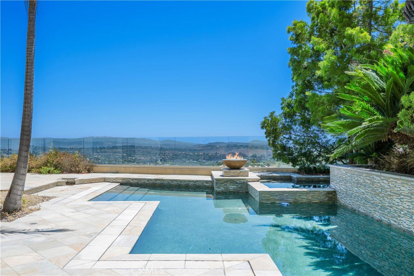
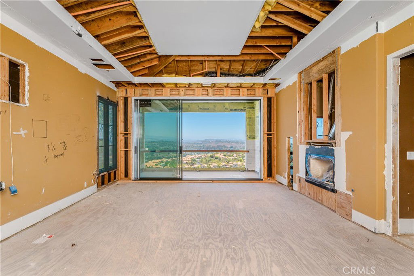
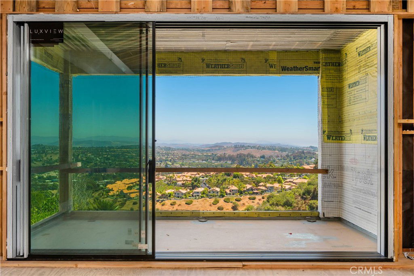
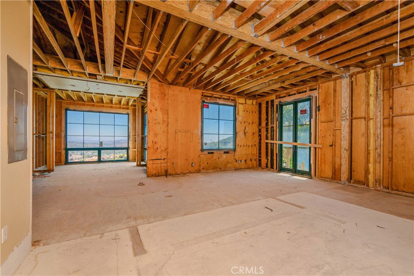
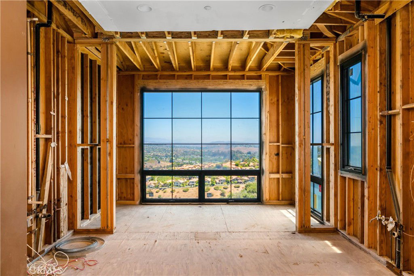
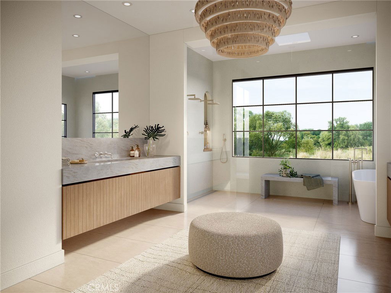
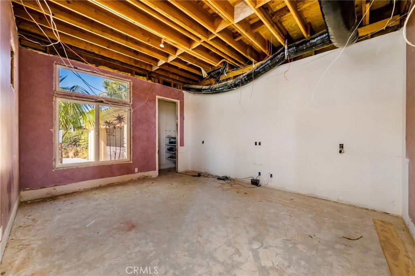
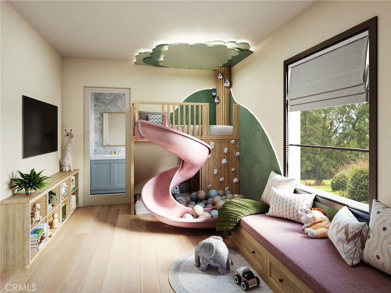
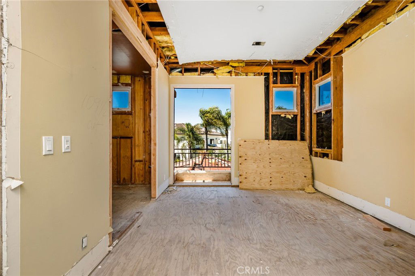

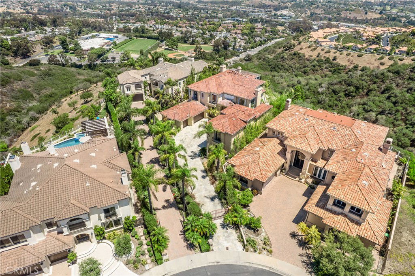
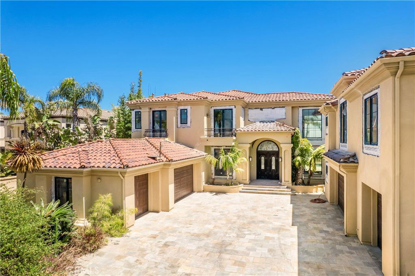
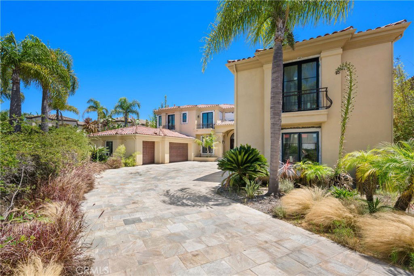
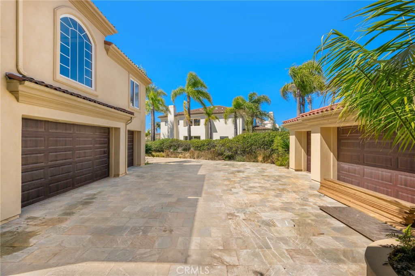
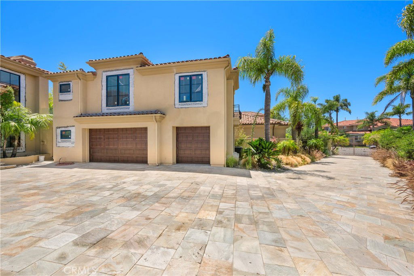
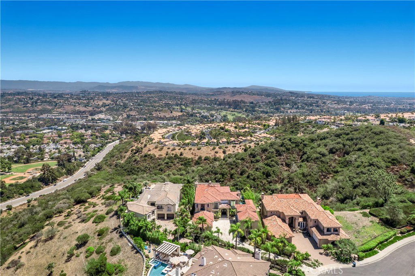
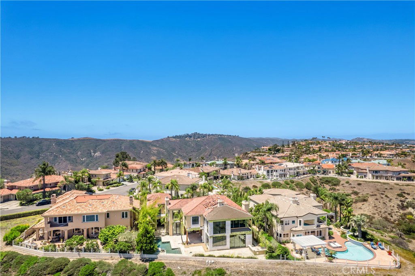
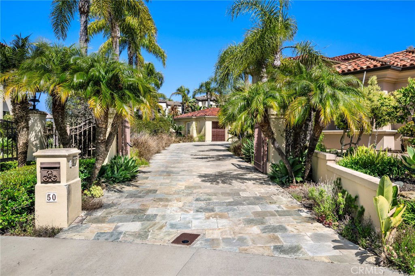
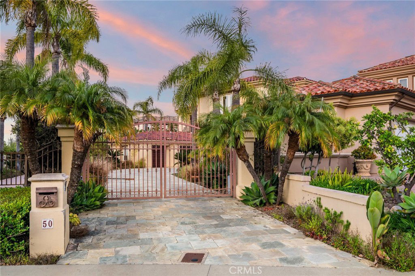
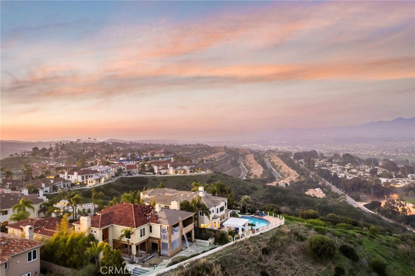
/u.realgeeks.media/themlsteam/Swearingen_Logo.jpg.jpg)