28177 Rey De Copas Lane, Malibu, CA 90265
- $5,295,000
- 4
- BD
- 6
- BA
- 6,823
- SqFt
- List Price
- $5,295,000
- Price Change
- ▼ $500,000 1754360207
- Status
- ACTIVE UNDER CONTRACT
- MLS#
- 25547425
- Year Built
- 1994
- Bedrooms
- 4
- Bathrooms
- 6
- Living Sq. Ft
- 6,823
- Lot Size
- 53,835
- Acres
- 1.24
- Days on Market
- 78
- Property Type
- Single Family Residential
- Style
- Contemporary
- Property Sub Type
- Single Family Residence
- Stories
- Multi Level
Property Description
Tucked behind gates at the end of a private driveway, this stunning modern estate offers unmatched privacy and sweeping ocean vistas. Nestled on over an acre of beautifully landscaped grounds, this Malibu retreat is the epitome of coastal luxury. The residence features 4 generous bedrooms and 6 elegantly appointed bathrooms, along with a chef's kitchen designed for both serious cooking and effortless entertaining. Walls of glass throughout the home frame panoramic views of the Pacific, creating a seamless connection between indoor and outdoor living. The expansive backyard is an entertainer's dream, complete with an ocean-view pool and waterfall spa, a spacious pool deck, and a built-in BBQ. Inside, a state-of-the-art home theater invites movie nights, while sun-drenched living and dining areas offer the perfect setting to unwind. Additional highlights include a dedicated home office, private gym, elevator, and multiple oversized patios showcasing breathtaking views of the Santa Monica Bay. The primary suite is a serene escape, featuring a cozy seating nook encased in glass, dual balconies with sweeping views, and a spa-like ensuite with a jet tub, walk-in shower, and refined finishes. A two-car garage and ample driveway parking add to the convenience. This extraordinary property offers an exclusive opportunity to experience ultimate privacy, top-tier amenities, and one of the most spectacular ocean views in all of Malibu. A true jewel in a prestigious coastal enclave.
Additional Information
- HOA
- 570
- Frequency
- Annually
- Appliances
- Barbecue, Double Oven, Dishwasher, Gas Cooktop, Disposal, Gas Range, Refrigerator, Dryer
- Pool
- Yes
- Pool Description
- Heated, Private
- Fireplace Description
- Living Room
- Heat
- Central
- Cooling
- Yes
- Cooling Description
- Central Air
- View
- City Lights, Ocean, Panoramic
- Patio
- Covered, Deck
- Garage Spaces Total
- 2
- Sewer
- Septic Type Unknown
- Interior Features
- Separate/Formal Dining Room, Eat-in Kitchen, Walk-In Closet(s)
- Attached Structure
- Detached
Listing courtesy of Listing Agent: Jeffrey Chertow (jeffchertow@gmail.com) from Listing Office: Pinnacle Estate Properties.
Mortgage Calculator
Based on information from California Regional Multiple Listing Service, Inc. as of . This information is for your personal, non-commercial use and may not be used for any purpose other than to identify prospective properties you may be interested in purchasing. Display of MLS data is usually deemed reliable but is NOT guaranteed accurate by the MLS. Buyers are responsible for verifying the accuracy of all information and should investigate the data themselves or retain appropriate professionals. Information from sources other than the Listing Agent may have been included in the MLS data. Unless otherwise specified in writing, Broker/Agent has not and will not verify any information obtained from other sources. The Broker/Agent providing the information contained herein may or may not have been the Listing and/or Selling Agent.
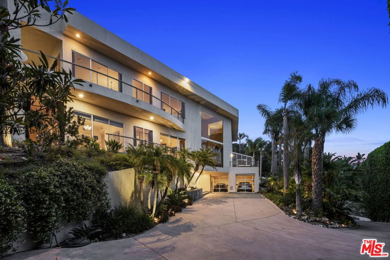
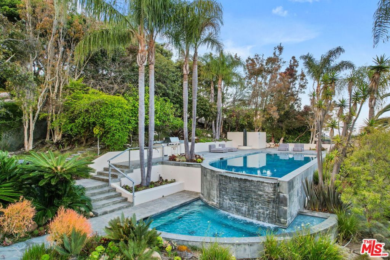
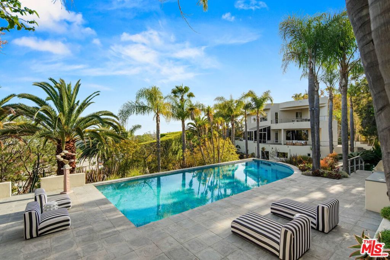
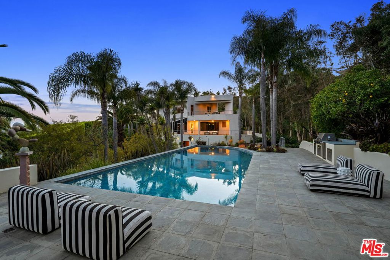
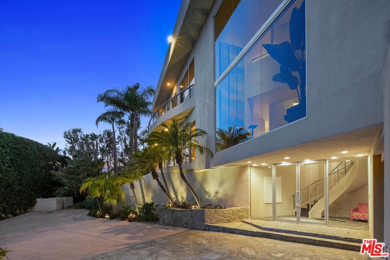
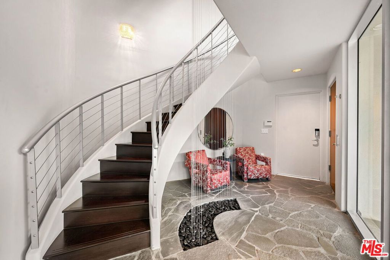
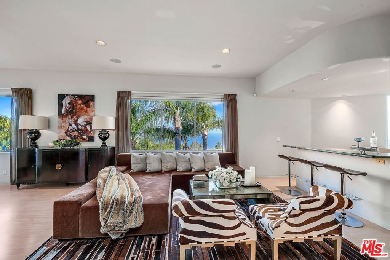
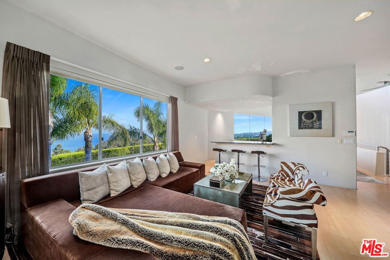
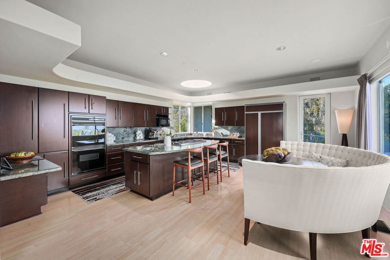
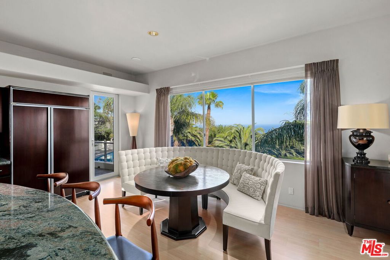
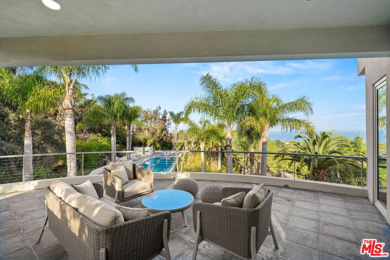
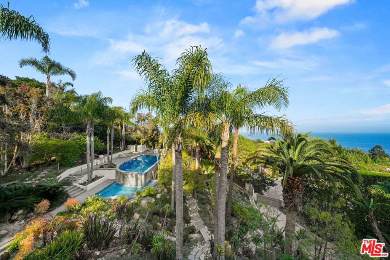
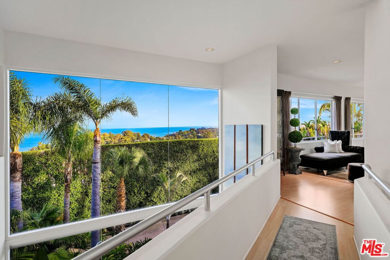
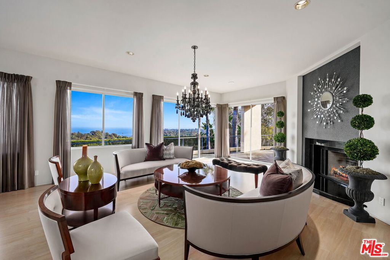
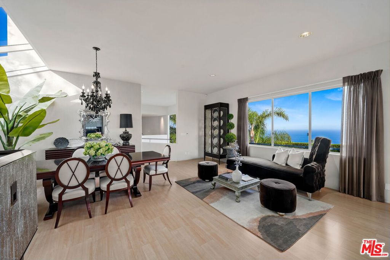
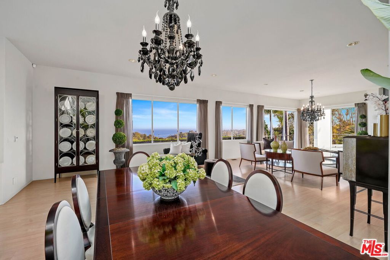
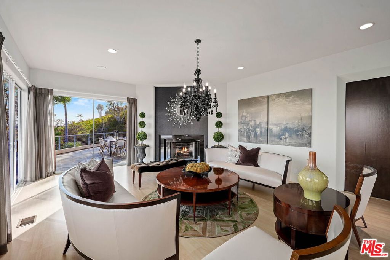
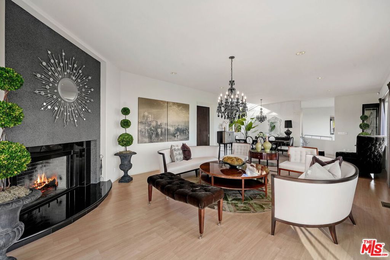
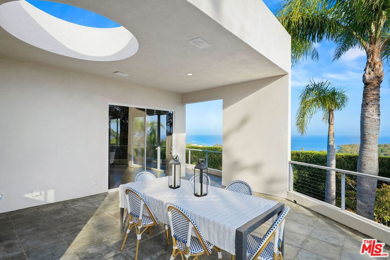
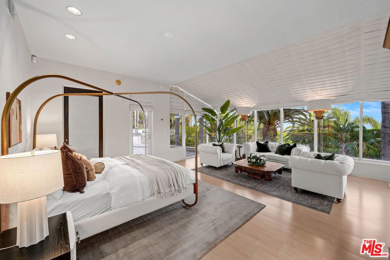
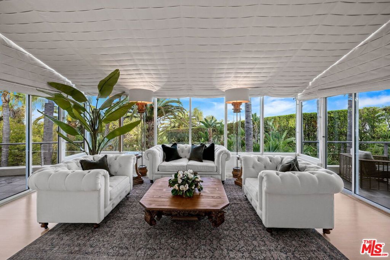
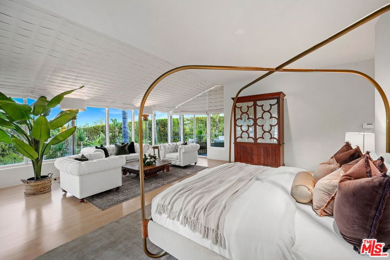
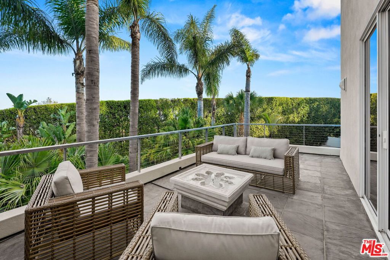
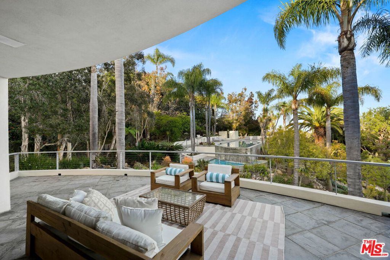
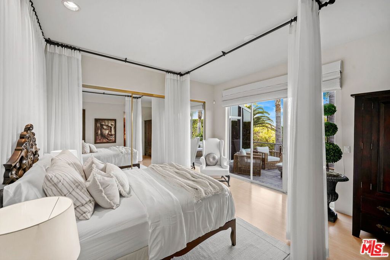
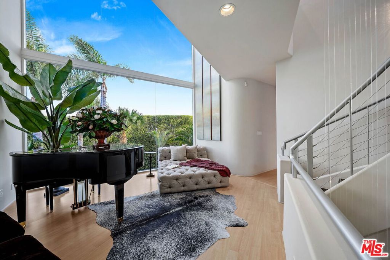
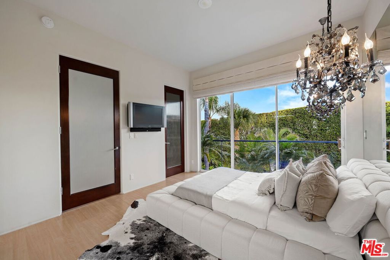
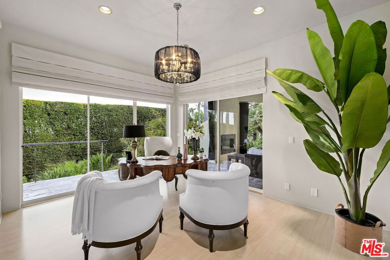
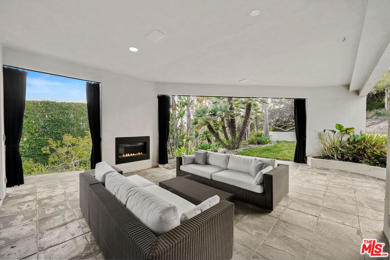
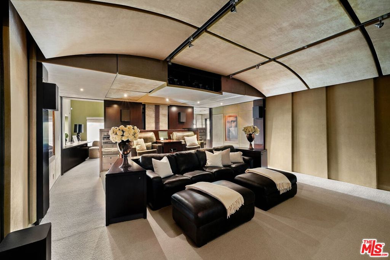
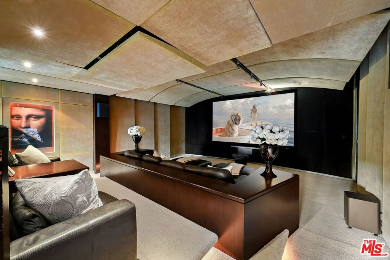
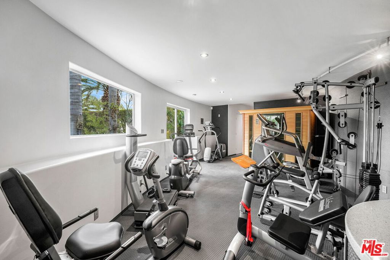
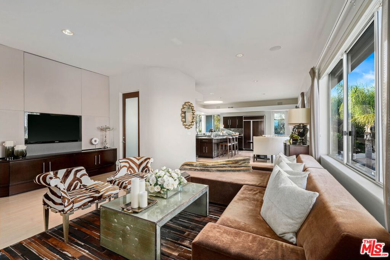
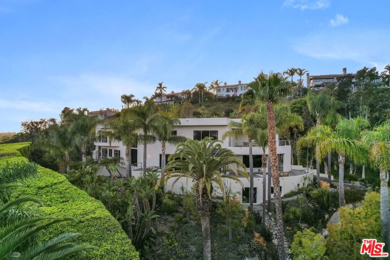
/u.realgeeks.media/themlsteam/Swearingen_Logo.jpg.jpg)