3951 Tims Road, Santa Ynez, CA 93460
- $5,295,000
- 3
- BD
- 4
- BA
- 3,542
- SqFt
- List Price
- $5,295,000
- Status
- ACTIVE
- MLS#
- V1-30558
- Year Built
- 1978
- Bedrooms
- 3
- Bathrooms
- 4
- Living Sq. Ft
- 3,542
- Lot Size
- 872,071
- Acres
- 20.02
- Days on Market
- 68
- Property Type
- Single Family Residential
- Property Sub Type
- Single Family Residence
- Stories
- One Level
- Neighborhood
- Not Applicable
Property Description
Tucked behind gates in the coveted Woodstock Ranch enclave, this exceptional Santa Ynez estate offers a rare blend of privacy, sophistication, and relaxed ranch living. Set on over 20+/- acres and surrounded by centuries-old oaks and manicured grounds, the property spans multiple thoughtfully designed structures, perfectly suited for entertaining, recreation, and retreat.At its heart is a 3,700+/- sq. ft. main residence where expansive living spaces flow seamlessly from indoors to out, ideal for everything from laid-back gatherings to elegant events. A 1,200+/- sq. ft. detached garage includes a gym and office, offering flexible space for work and wellness. The 600+/- sq. ft. cabana, with a kitchenette, bath, and lounge or sleeping area, serves as a charming guest quarters or poolside hideaway.A dramatic 2,000+/- sq. ft. party barn sets the stage for grand-scale entertaining, while a 4-stall barn with tack and storage rooms makes the property fully equipped for equestrian pursuits. Beyond the gates, residents enjoy access to miles of riding and hiking trails across Woodstock Ranch's 2,400+/- oak-dotted acres--one of the Santa Ynez Valley's most celebrated communities, known for its wide-open vistas, Mediterranean climate, and deep-rooted equestrian heritage.Just minutes from the acclaimed wineries, restaurants, and boutiques of Los Olivos and Santa Ynez, and a scenic drive to Santa Barbara's beaches, this peaceful estate captures the very essence of California ranch living.
Additional Information
- HOA
- 770
- Frequency
- Quarterly
- Association Amenities
- Horse Trails, Other
- Other Buildings
- Barn(s)
- Appliances
- Gas Oven, Refrigerator
- Pool
- Yes
- Pool Description
- In Ground
- Fireplace Description
- Kitchen, Living Room, Primary Bedroom
- Cooling
- Yes
- Cooling Description
- Central Air
- View
- Hills, Mountain(s)
- Exterior Construction
- Stucco
- Patio
- Open, Patio
- Roof
- Tile
- Garage Spaces Total
- 8
- Sewer
- Septic Tank
- Water
- Shared Well
- Interior Features
- Beamed Ceilings, Built-in Features, Separate/Formal Dining Room, High Ceilings, Pantry, Main Level Primary, Walk-In Pantry, Walk-In Closet(s)
- Attached Structure
- Detached
Listing courtesy of Listing Agent: Laura Drammer (laura@lauradrammer.com) from Listing Office: Berkshire Hathaway Home Services California Properties.
Mortgage Calculator
Based on information from California Regional Multiple Listing Service, Inc. as of . This information is for your personal, non-commercial use and may not be used for any purpose other than to identify prospective properties you may be interested in purchasing. Display of MLS data is usually deemed reliable but is NOT guaranteed accurate by the MLS. Buyers are responsible for verifying the accuracy of all information and should investigate the data themselves or retain appropriate professionals. Information from sources other than the Listing Agent may have been included in the MLS data. Unless otherwise specified in writing, Broker/Agent has not and will not verify any information obtained from other sources. The Broker/Agent providing the information contained herein may or may not have been the Listing and/or Selling Agent.
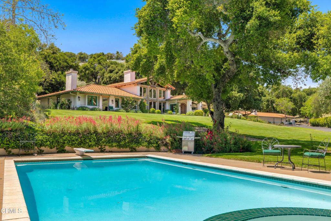
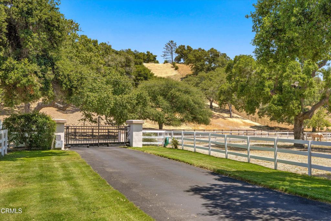
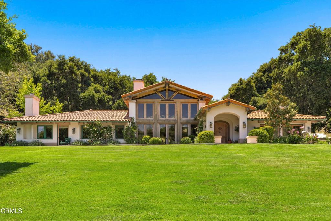
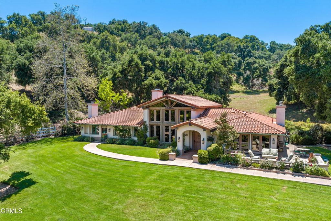
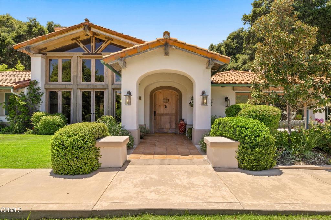
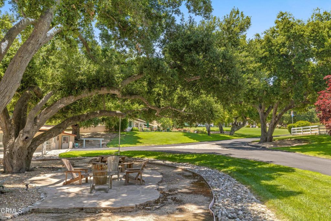
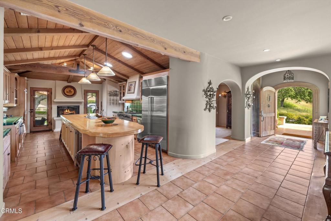
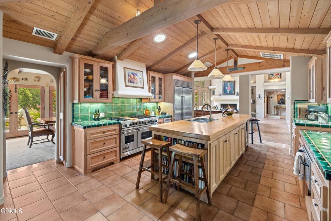
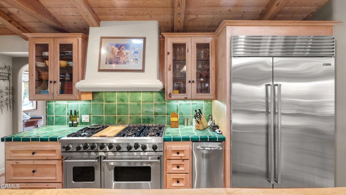
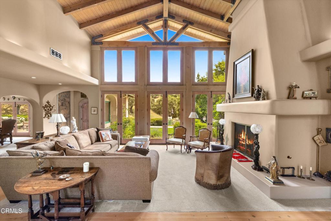
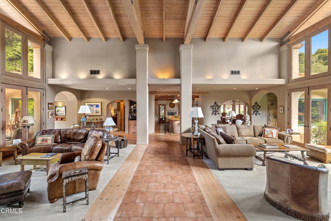
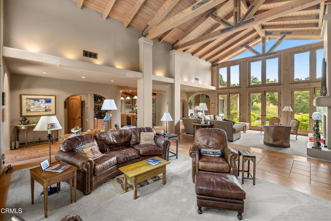
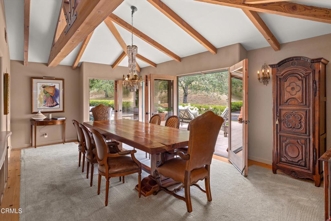
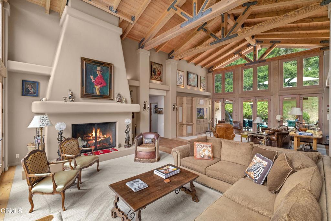
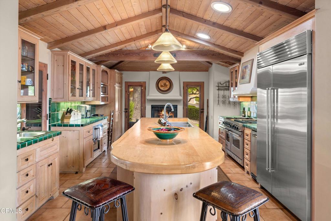
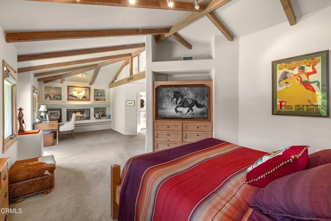
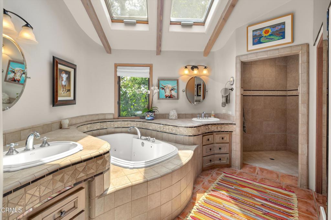
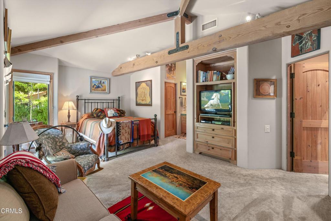
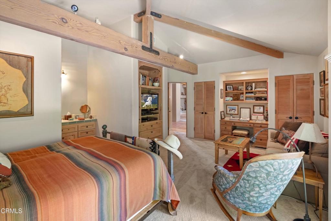
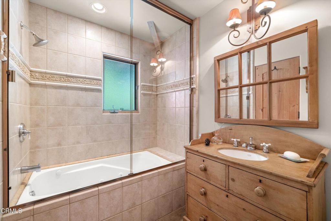
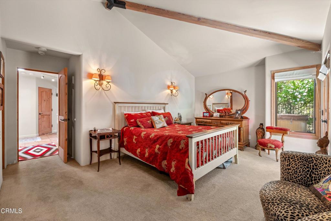
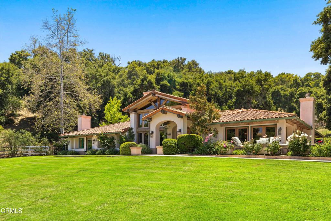
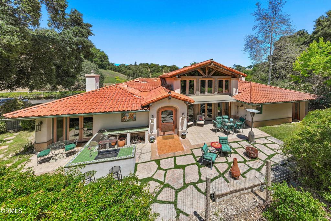
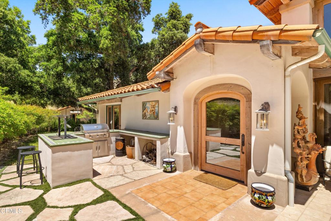
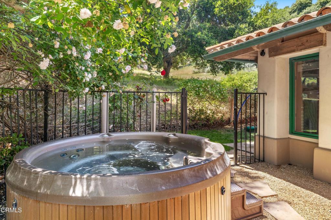
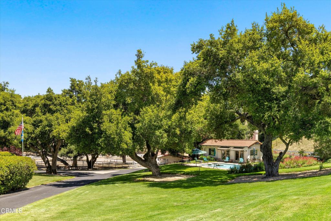
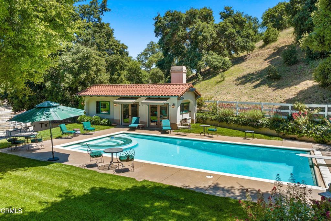
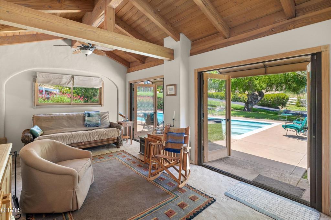
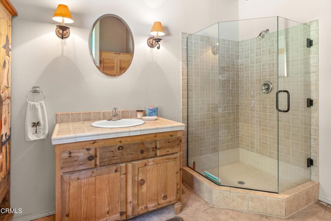
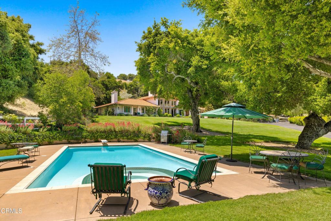
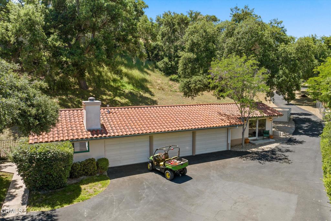
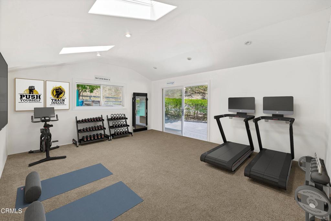
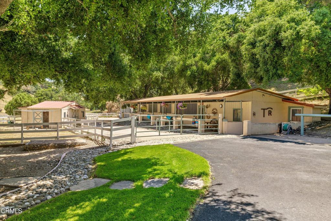
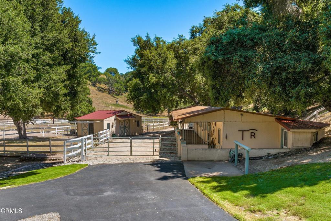
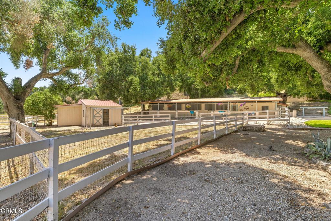
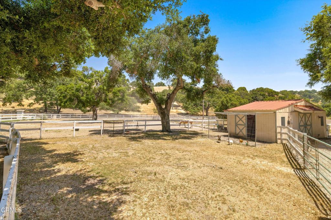
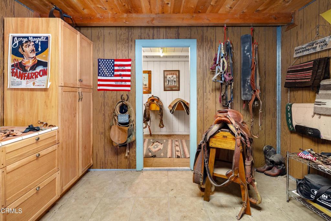
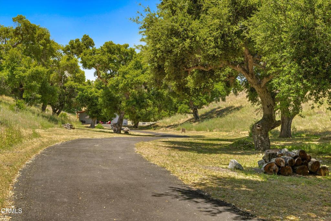
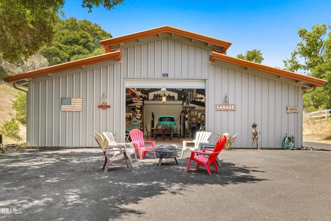
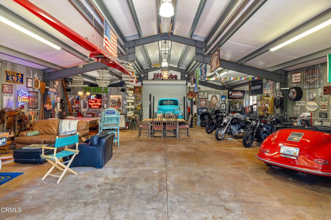
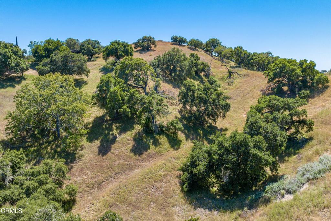
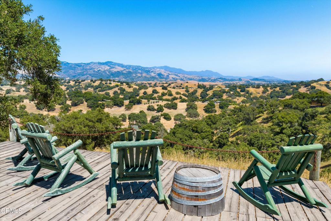
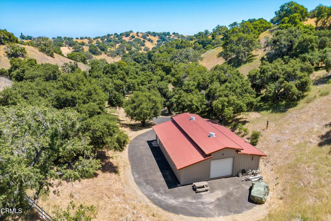
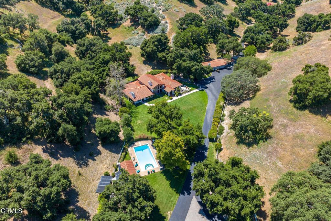
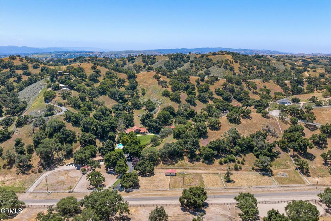
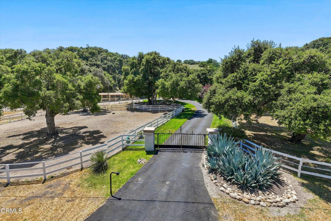
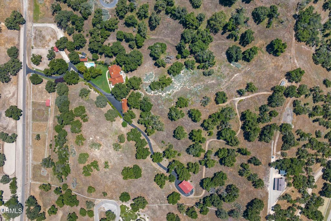
/u.realgeeks.media/themlsteam/Swearingen_Logo.jpg.jpg)