3935 Valley Meadow Road, Encino, CA 91436
- $5,295,000
- 5
- BD
- 5
- BA
- 5,154
- SqFt
- List Price
- $5,295,000
- Status
- ACTIVE
- MLS#
- 25545291
- Year Built
- 1955
- Bedrooms
- 5
- Bathrooms
- 5
- Living Sq. Ft
- 5,154
- Lot Size
- 40,013
- Acres
- 0.92
- Days on Market
- 66
- Property Type
- Single Family Residential
- Style
- Traditional
- Property Sub Type
- Single Family Residence
- Stories
- Two Levels
Property Description
Nestled behind gates on nearly one acre in the prestigious Royal Oaks enclave of Encino, this ICONIC custom single-story gated estate offers unmatched privacy, natural beauty, and timeless design. Located on one of the area's most exclusive streets and surrounded by majestic redwood and oak trees, this exceptional property offers approximately 5,200 sq ft of refined comfort and sophisticated style. The home showcases soaring ceilings, hand-hewn wood beams, and solid wood floors throughout. The expansive layout includes an eat-in chef's kitchen with stainless steel appliances, spacious pantry, prep sink, and a stunning center island all opening through French doors to a beautifully appointed patio for seamless indoor-outdoor flow. The oversized family room features a striking stone fireplace, custom built-ins, wet bar, and multiple sets of French doors that bring in abundant natural light. Elegant formal living and dining rooms offer generous space and scale, ideal for both intimate gatherings and large-scale entertaining. This home has 4 bedrooms including the luxurious primary suite which is its own private retreat with fireplace, spa-inspired bath with dual vanities and glass-enclosed shower, walk-in closet, and direct access to the outdoor patio. A rare and valuable highlight of the property is the detached GUEST HOUSE, complete with a private entrance, living area, full kitchen, the home's 5th bedroom, bath, adit'l 2-car garage, and private patio with garden, perfect for extended family, guests, or creative studio space. The resort-style backyard is a tranquil oasis, featuring lush landscaping, expansive lawn, rock waterfall, fire pit, and multiple covered seating areas ideal for year-round entertaining. This one-of-a-kind estate blends warmth, elegance, and functionality in an irreplaceable location.
Additional Information
- Appliances
- Dishwasher, Refrigerator
- Pool Description
- None
- Fireplace Description
- Family Room, Living Room
- Heat
- Central
- Cooling
- Yes
- Cooling Description
- Central Air
- View
- None
- Garage Spaces Total
- 4
- School District
- Los Angeles Unified
- Interior Features
- Wet Bar, Breakfast Area, Walk-In Closet(s)
- Attached Structure
- Detached
Listing courtesy of Listing Agent: Andrew Manning (andrew@andrewmanning.com) from Listing Office: Berkshire Hathaway HomeServices California Properties.
Mortgage Calculator
Based on information from California Regional Multiple Listing Service, Inc. as of . This information is for your personal, non-commercial use and may not be used for any purpose other than to identify prospective properties you may be interested in purchasing. Display of MLS data is usually deemed reliable but is NOT guaranteed accurate by the MLS. Buyers are responsible for verifying the accuracy of all information and should investigate the data themselves or retain appropriate professionals. Information from sources other than the Listing Agent may have been included in the MLS data. Unless otherwise specified in writing, Broker/Agent has not and will not verify any information obtained from other sources. The Broker/Agent providing the information contained herein may or may not have been the Listing and/or Selling Agent.
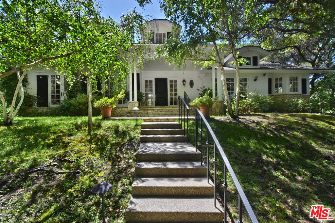
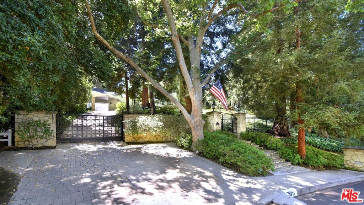
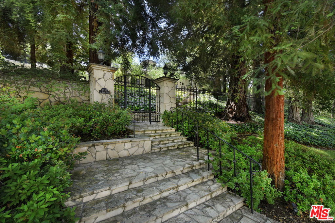
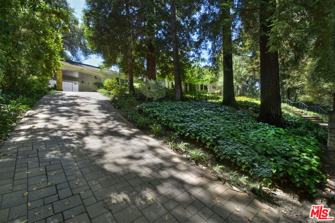
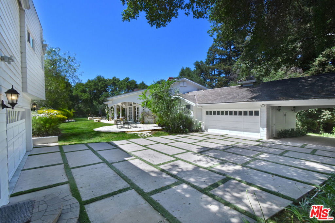
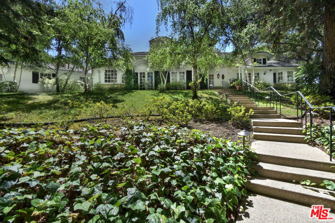
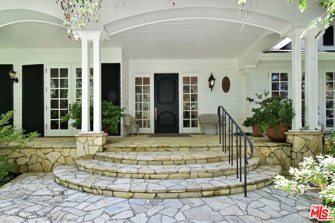
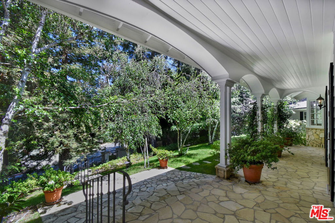
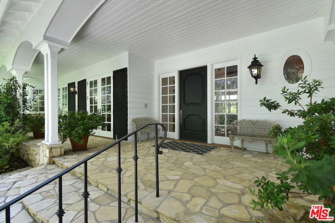
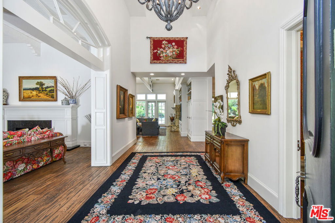
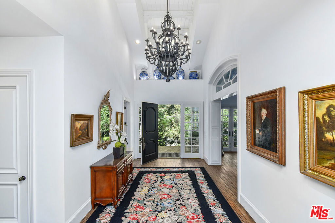
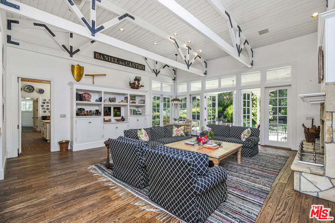
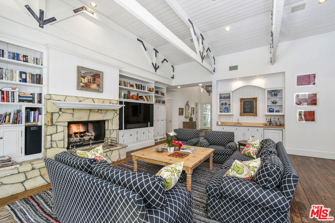
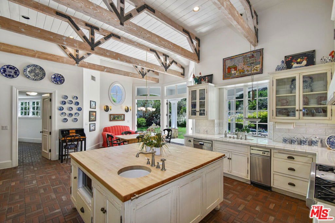
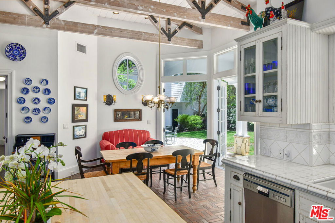
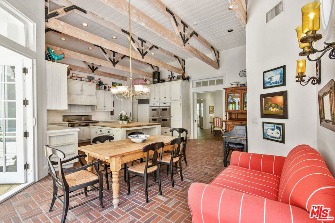
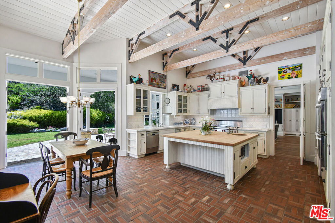
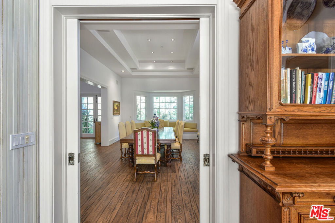
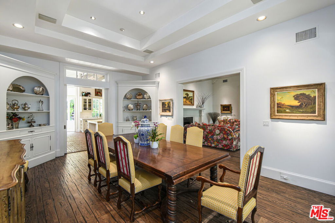
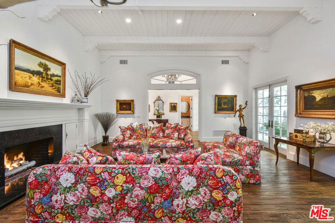
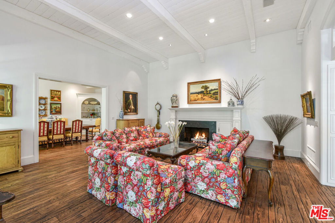
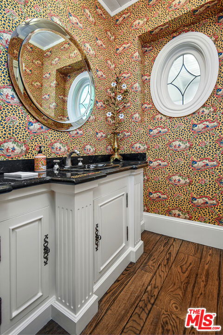
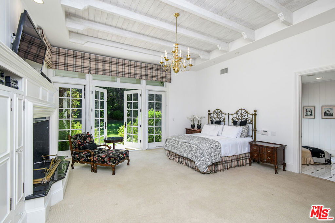
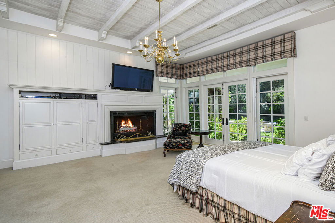
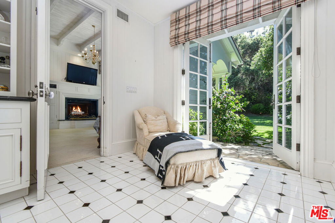
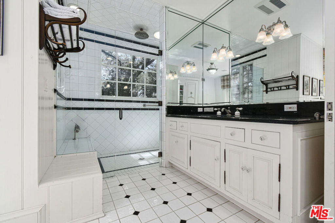
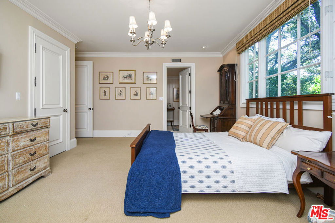
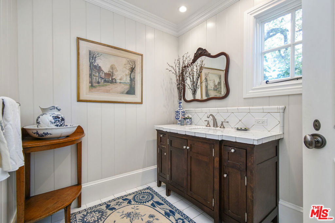
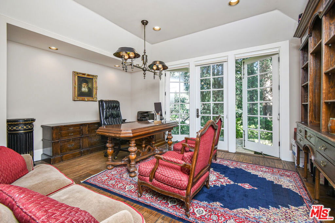
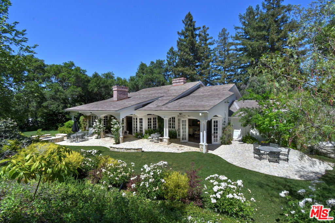
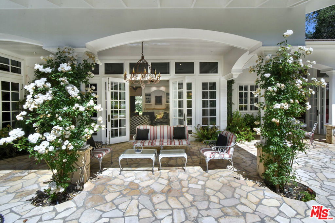
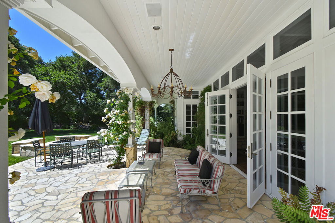
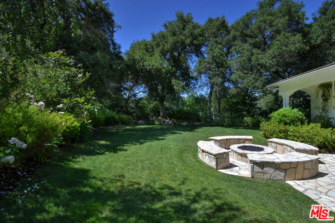
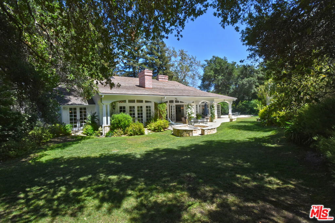
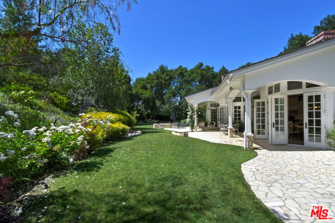
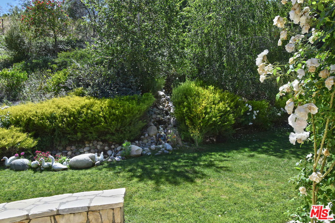
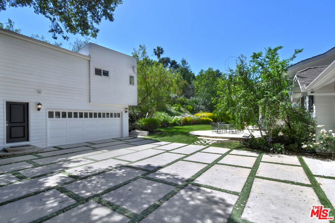
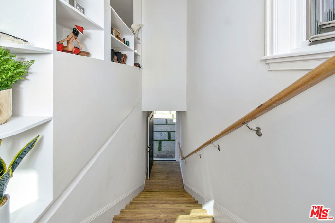
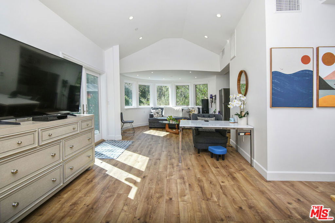
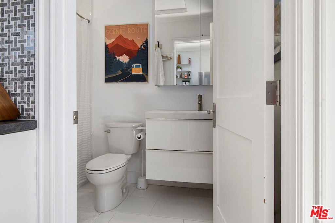
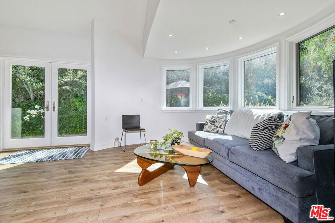
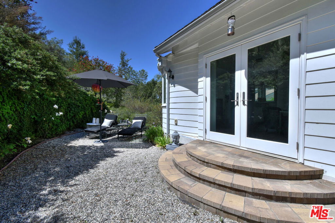
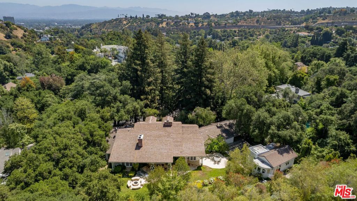
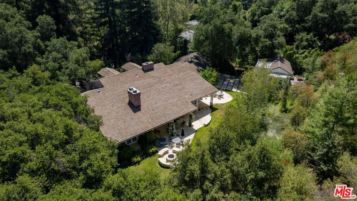
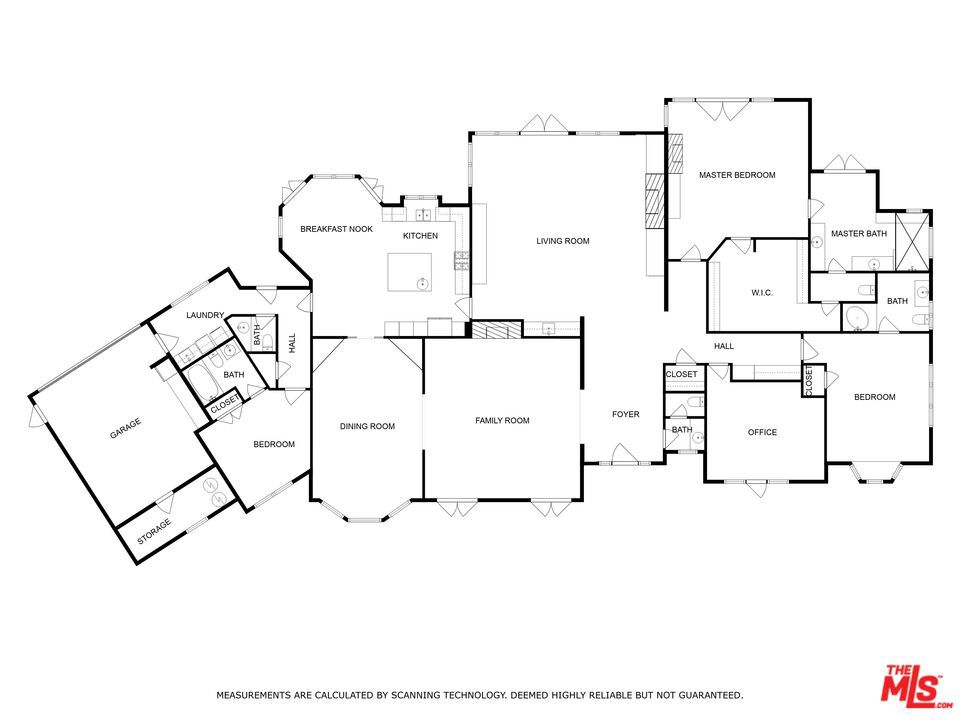
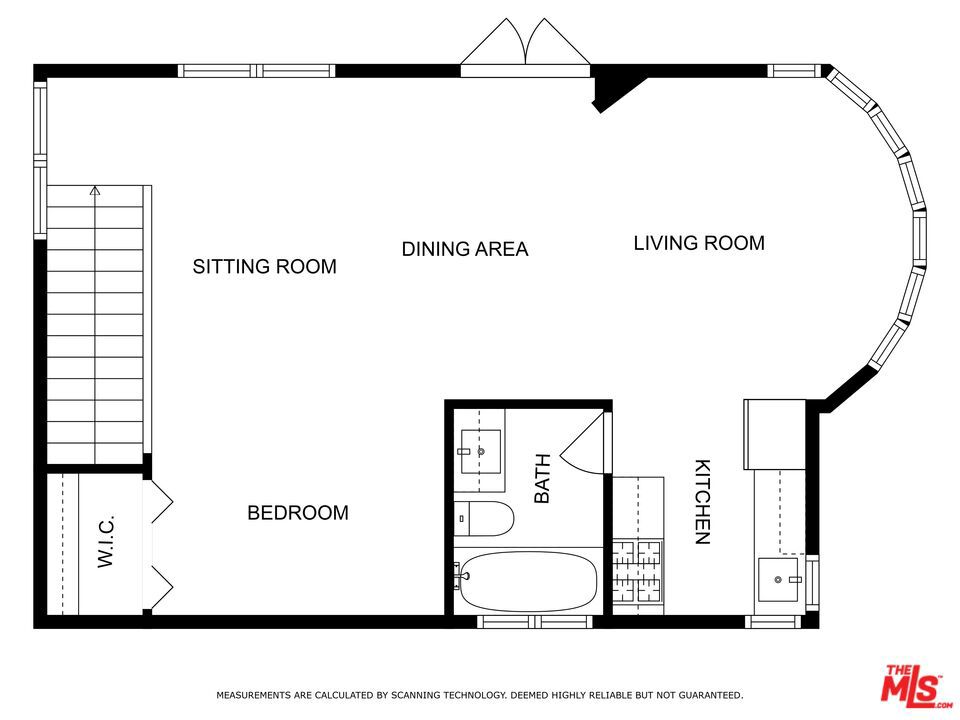
/u.realgeeks.media/themlsteam/Swearingen_Logo.jpg.jpg)