23416 Califa Street, Woodland Hills, CA 91367
- $5,295,000
- 6
- BD
- 7
- BA
- 6,418
- SqFt
- List Price
- $5,295,000
- Status
- ACTIVE
- MLS#
- SR25162468
- Year Built
- 1955
- Bedrooms
- 6
- Bathrooms
- 7
- Living Sq. Ft
- 6,418
- Lot Size
- 18,338
- Acres
- 0.42
- Lot Location
- 2-5 Units/Acre, Drip Irrigation/Bubblers, Sprinklers In Front, Landscaped, Sprinkler System, Street Level, Walkstreet, Yard
- Days on Market
- 22
- Property Type
- Single Family Residential
- Style
- Modern
- Property Sub Type
- Single Family Residence
- Stories
- Two Levels
Property Description
Welcome to this exquisite custom-gated estate, just completed and situated in the prestigious Walnut Acres community of Woodland Hills, CA. Nestled on a tranquil, quiet, and desirable street, this luxurious property offers a total living area of 6,418 square feet. It features a primary residence of 5,369 square feet, an 830-square-foot guest house, and a 219-square-foot gym. The estate includes six spacious bedrooms, each with its own en-suite bathroom, in addition to a guest bathroom located downstairs. Exceptional amenities include a sports court/pickleball court, a pool, a jacuzzi, a sauna, and an outdoor barbecue area. Inside, you will find a state-of-the-art theater room and convenient laundry facilities on both levels. Set on an expansive 18,338-square-foot flat lot, this property presents a rare opportunity to own a home in one of Woodland Hills' most sought-after neighborhoods.
Additional Information
- Other Buildings
- Guest House Detached, Outbuilding, Sauna Private
- Appliances
- 6 Burner Stove, Barbecue, Double Oven, Dishwasher, Refrigerator, Self Cleaning Oven, Tankless Water Heater, Warming Drawer
- Pool
- Yes
- Pool Description
- Heated, In Ground, Pebble, Private
- Fireplace Description
- Electric, Family Room, Guest Accommodations, Primary Bedroom
- Heat
- Central
- Cooling
- Yes
- Cooling Description
- Central Air, Dual, Zoned
- View
- Neighborhood, Trees/Woods
- Exterior Construction
- Flagstone, Stone, Stucco
- Patio
- Covered
- Roof
- Composition, Metal
- Garage Spaces Total
- 2
- Sewer
- Public Sewer
- Water
- Public
- School District
- Los Angeles Unified
- Elementary School
- Woodlake
- Middle School
- Hale Charter
- High School
- El Camino Charter
- Interior Features
- Beamed Ceilings, Breakfast Bar, Balcony, Separate/Formal Dining Room, High Ceilings, Open Floorplan, Pantry, Quartz Counters, Smart Home, Bar, Bedroom on Main Level, Walk-In Pantry, Walk-In Closet(s)
- Attached Structure
- Attached
- Number Of Units Total
- 3
Listing courtesy of Listing Agent: Jon Levine (realtorjon123@gmail.com) from Listing Office: Pinnacle Estate Properties, Inc..
Mortgage Calculator
Based on information from California Regional Multiple Listing Service, Inc. as of . This information is for your personal, non-commercial use and may not be used for any purpose other than to identify prospective properties you may be interested in purchasing. Display of MLS data is usually deemed reliable but is NOT guaranteed accurate by the MLS. Buyers are responsible for verifying the accuracy of all information and should investigate the data themselves or retain appropriate professionals. Information from sources other than the Listing Agent may have been included in the MLS data. Unless otherwise specified in writing, Broker/Agent has not and will not verify any information obtained from other sources. The Broker/Agent providing the information contained herein may or may not have been the Listing and/or Selling Agent.
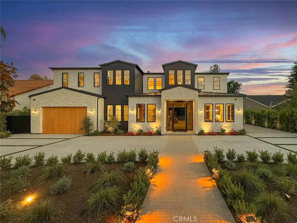
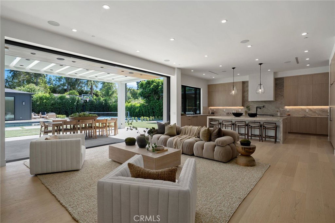
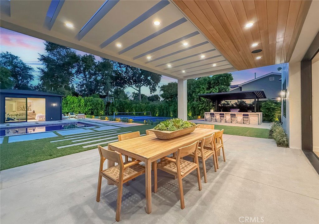
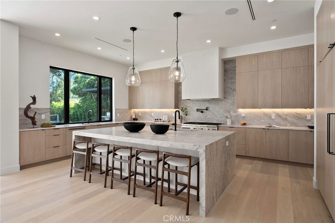
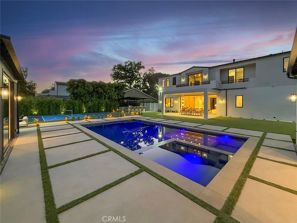
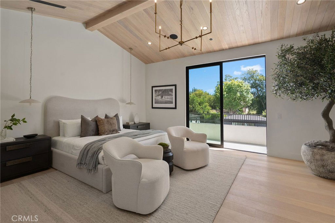
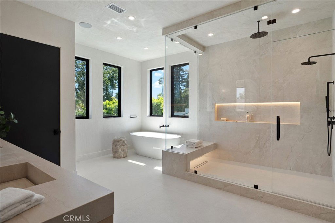
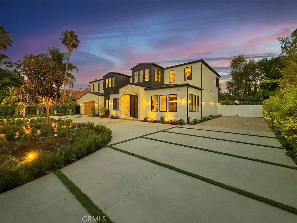
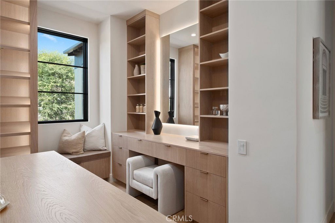
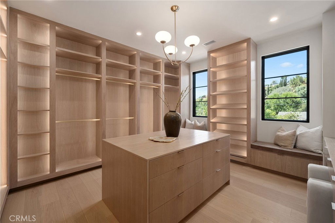
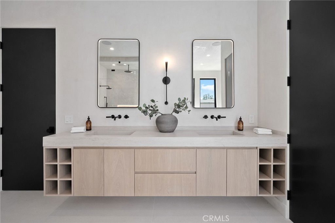
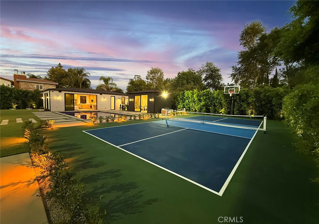
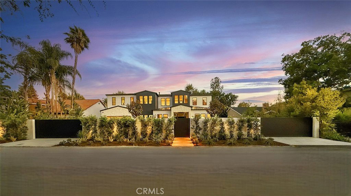
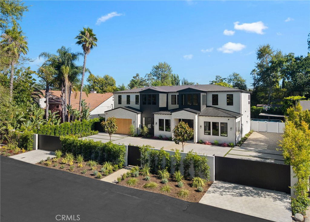
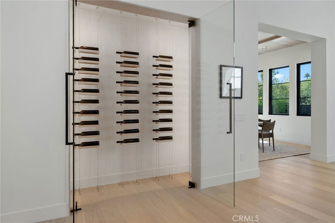
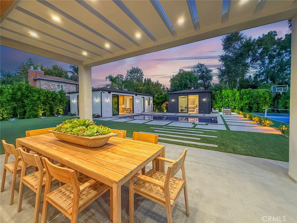
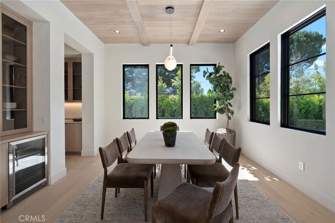
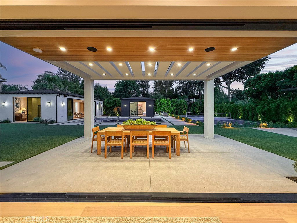
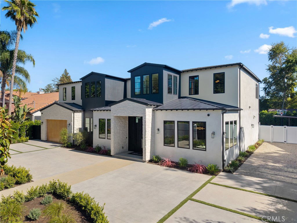
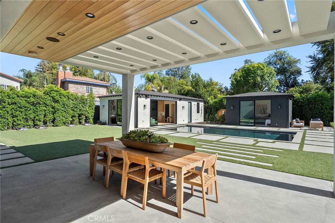
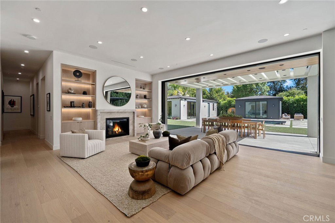
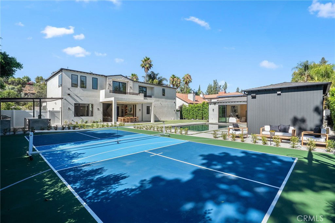
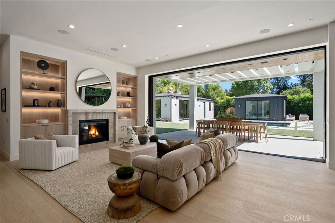
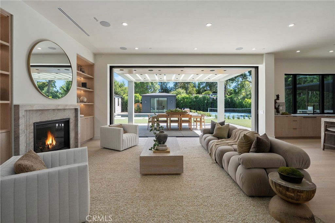
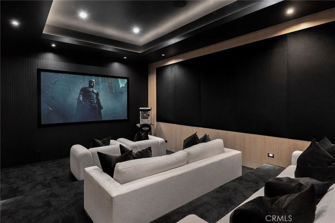
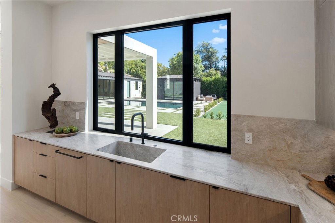
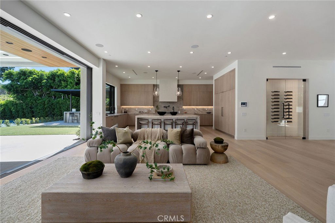
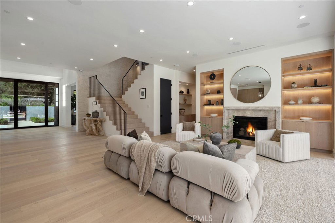
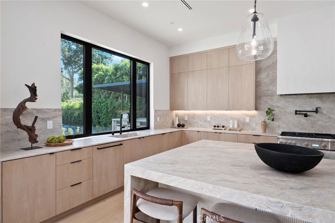
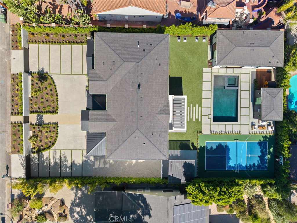
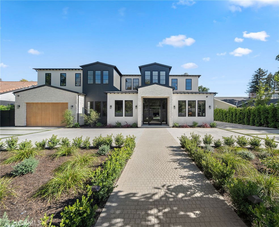
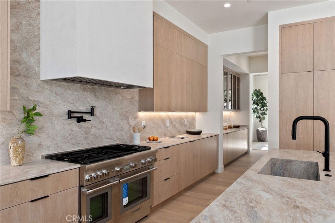
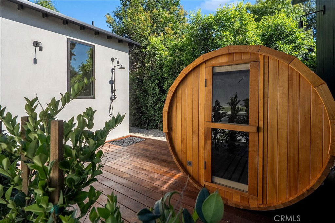
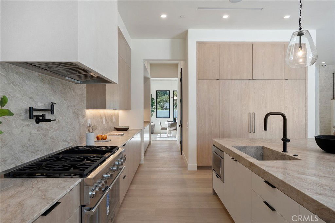
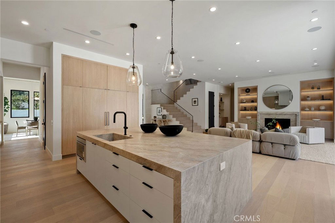
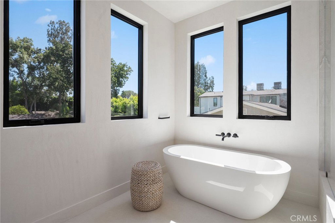
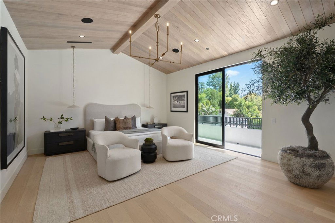
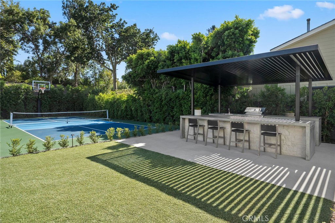
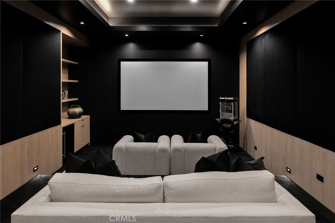
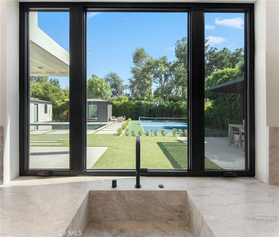
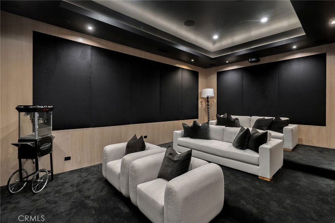
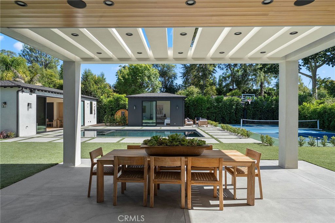
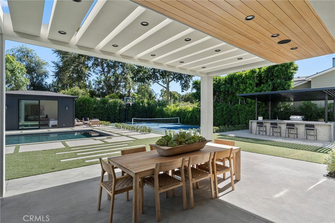
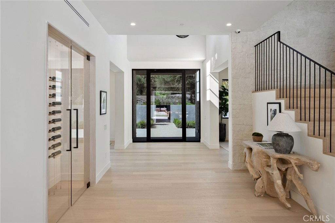
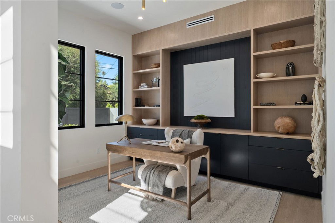
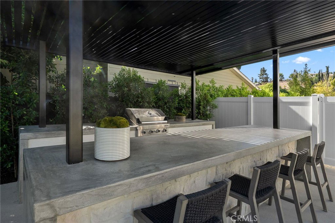
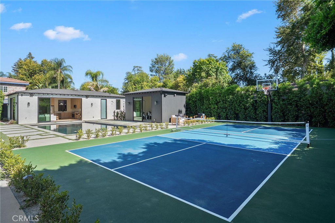
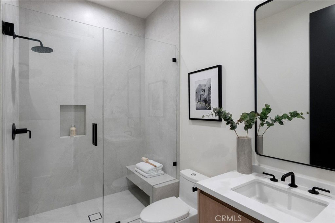
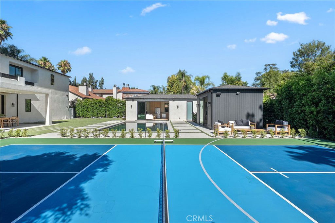
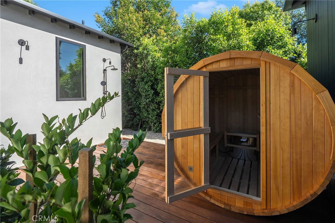
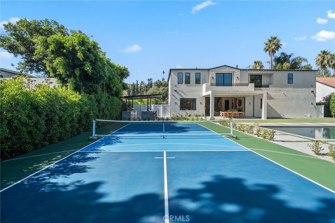
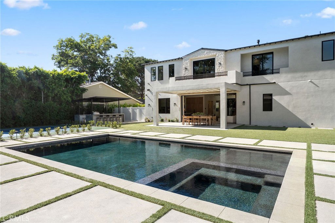
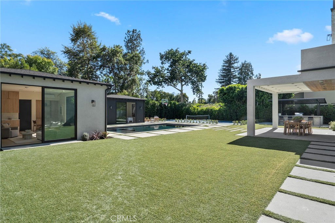
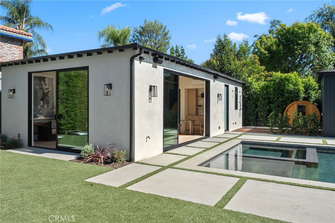
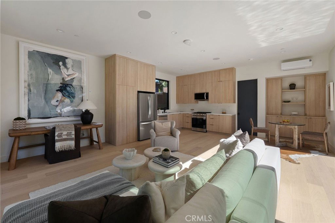
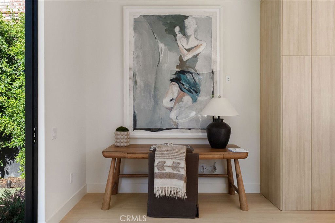
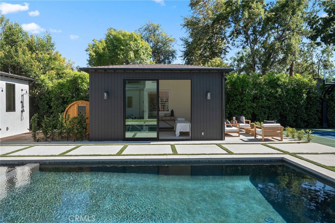
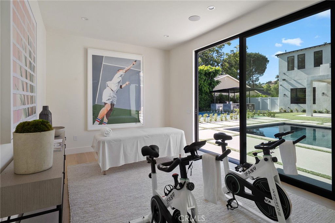
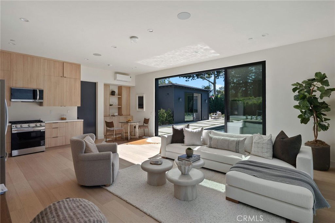
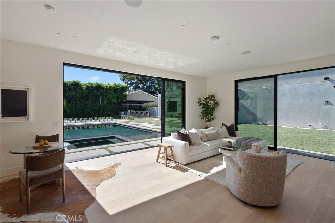
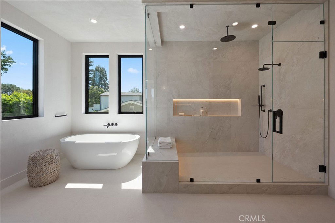
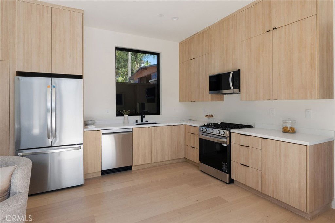
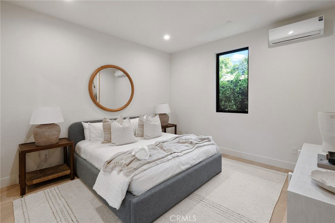
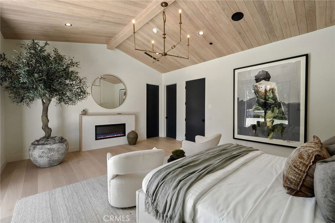
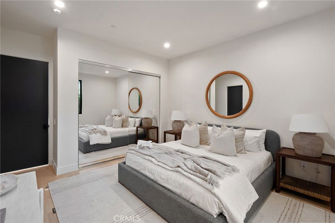
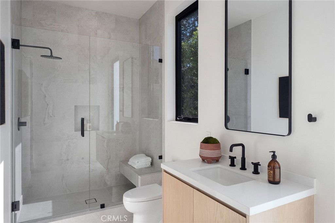
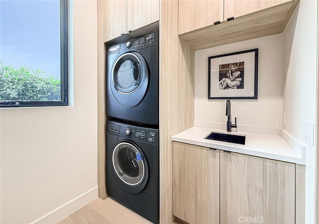
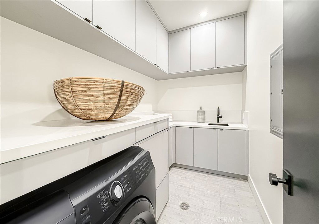
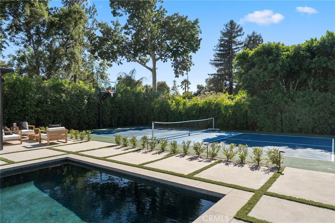
/u.realgeeks.media/themlsteam/Swearingen_Logo.jpg.jpg)