3820 Knobhill Drive, Sherman Oaks, CA 91423
- $5,299,000
- 4
- BD
- 6
- BA
- 6,309
- SqFt
- List Price
- $5,299,000
- Status
- ACTIVE
- MLS#
- 25541925
- Year Built
- 2020
- Bedrooms
- 4
- Bathrooms
- 6
- Living Sq. Ft
- 6,309
- Lot Size
- 20,447
- Acres
- 0.47
- Days on Market
- 84
- Property Type
- Single Family Residential
- Style
- Modern
- Property Sub Type
- Single Family Residence
- Stories
- Two Levels, Three Or More Levels
Property Description
Experience unparalleled luxury at 3820 Knobhill Drive, a stunning modern estate perched in the hills of Sherman Oaks. Built in 2020, this four-story architectural masterpiece offers over 6,300 square feet of meticulously designed living space, seamlessly blending cutting-edge design with refined comfort. As you step inside, you're greeted by expansive open-concept interiors, soaring ceilings, and panoramic views stretching from the mountains to the city lights.The gourmet kitchen is a chef's dream, featuring custom cabinetry, an oversized island, and premium appliances, ideal for both intimate dinners and grand-scale entertaining. The spacious primary suite is a true retreat, complete with a spa-like bathroom, walk-in closet, and private balcony to enjoy sweeping valley vistas. A state-of-the-art home theater, an industrial-grade gym, and a collector's 10-car garage elevate this home to a class of its own. The property also features a fully installed Control4 home automation system and a state-of-the-art AI-powered home security system with 4K cameras and remote mobile app access, ensuring comfort, convenience, and peace of mind. Outdoors, enjoy a resort-style setting with an infinity-edge pool and spa, lounge areas, a natural gas fire pit, and dramatic sunset views. Privacy and security are paramount with a gated entrance and comprehensive surveillance system. Perfectly located minutes from Ventura Boulevard yet tucked away for tranquility, this is the ultimate Southern California lifestyle statement. Welcome to modern luxury redefined.
Additional Information
- Appliances
- Barbecue, Dishwasher, Refrigerator, Vented Exhaust Fan, Dryer, Washer
- Pool Description
- In Ground, Salt Water
- Fireplace Description
- Living Room
- Heat
- Central
- Cooling
- Yes
- Cooling Description
- Central Air
- View
- Canyon, Hills, Pool, Trees/Woods
- Interior Features
- Ceiling Fan(s), Walk-In Closet(s)
- Attached Structure
- Detached
Listing courtesy of Listing Agent: Kevin Stewart (kevin.stewart@TheAgencyRE.com) from Listing Office: The Agency.
Mortgage Calculator
Based on information from California Regional Multiple Listing Service, Inc. as of . This information is for your personal, non-commercial use and may not be used for any purpose other than to identify prospective properties you may be interested in purchasing. Display of MLS data is usually deemed reliable but is NOT guaranteed accurate by the MLS. Buyers are responsible for verifying the accuracy of all information and should investigate the data themselves or retain appropriate professionals. Information from sources other than the Listing Agent may have been included in the MLS data. Unless otherwise specified in writing, Broker/Agent has not and will not verify any information obtained from other sources. The Broker/Agent providing the information contained herein may or may not have been the Listing and/or Selling Agent.
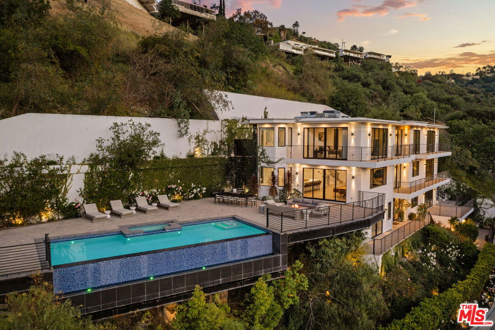
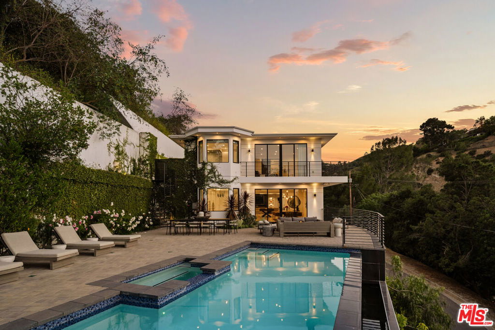
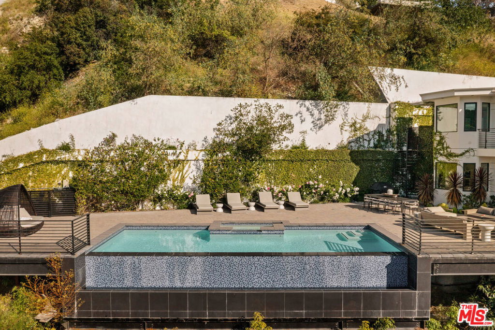
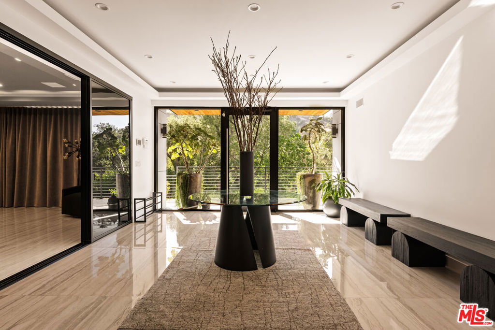
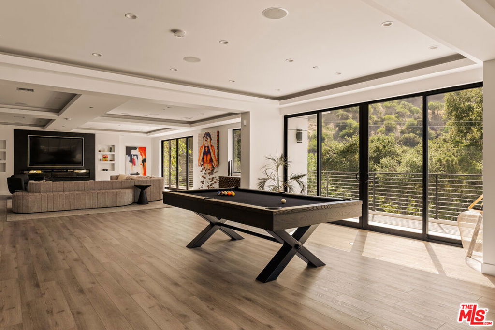
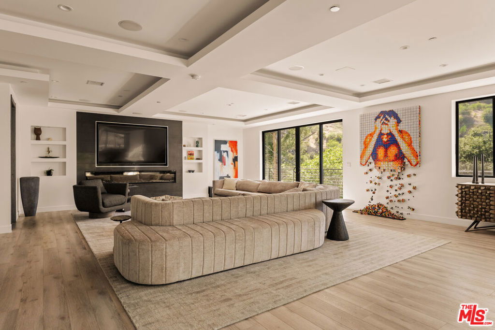
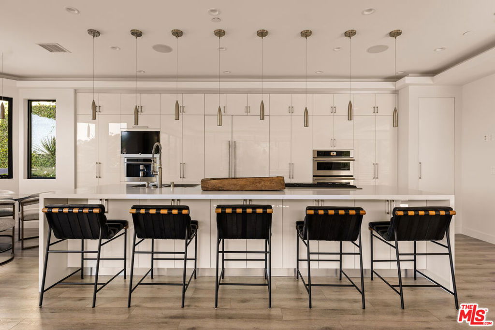
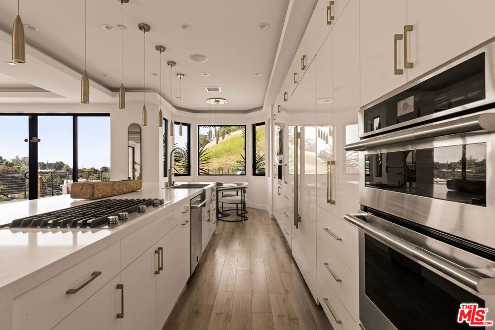
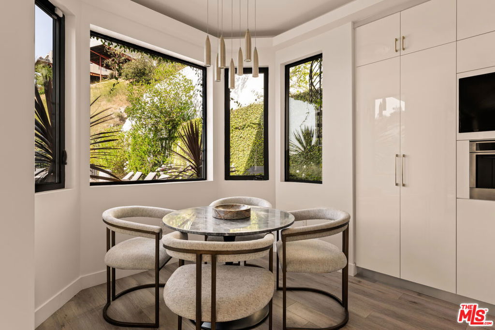
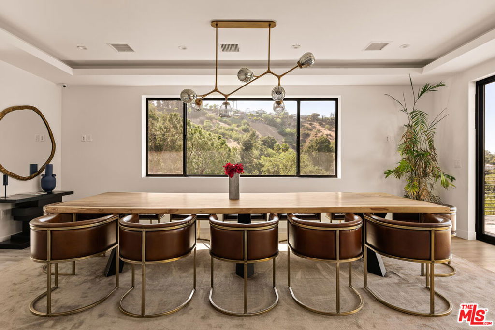
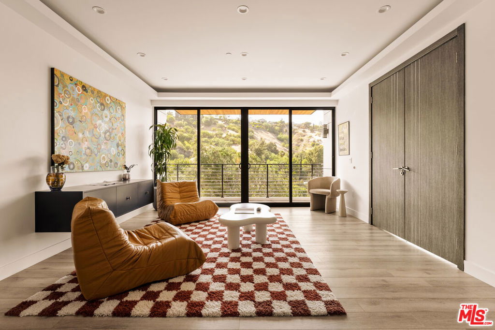
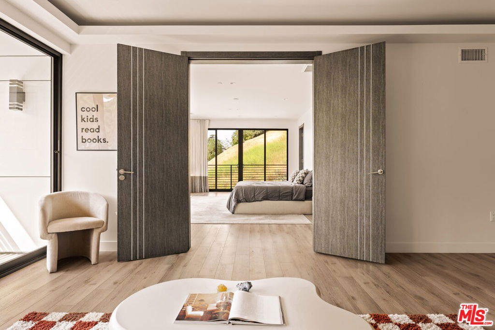
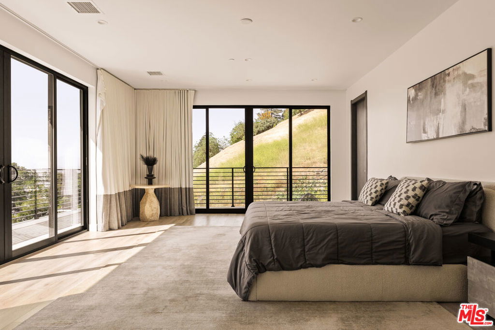
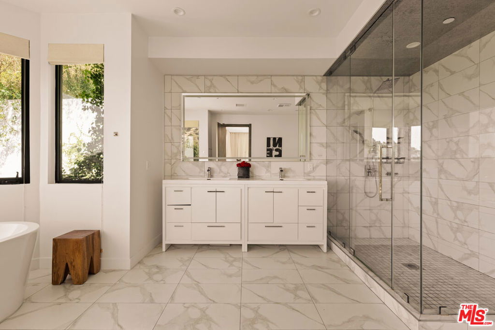
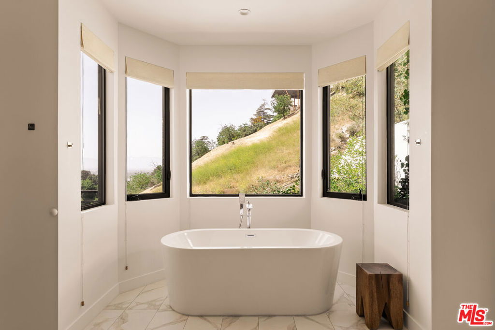
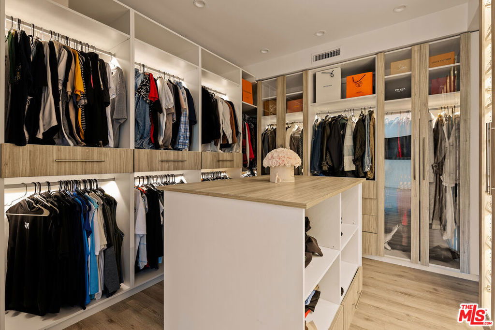
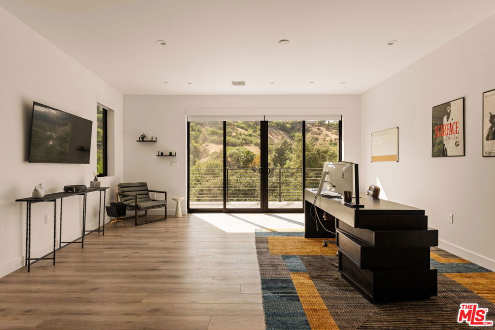
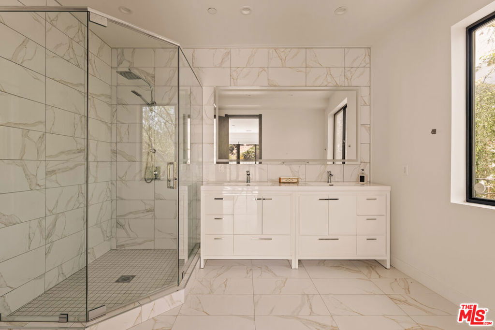
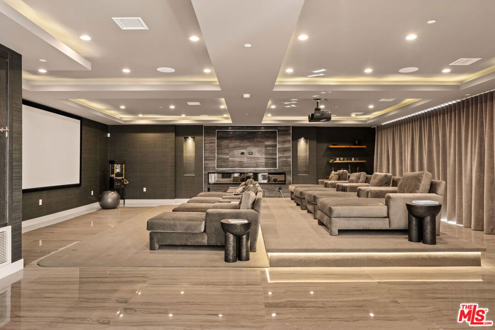
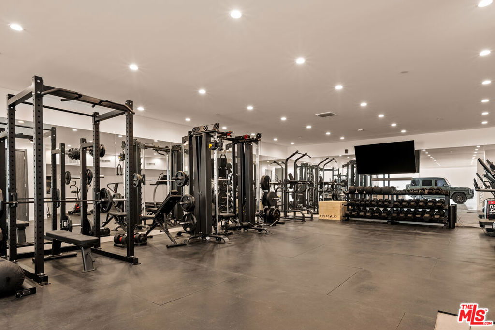
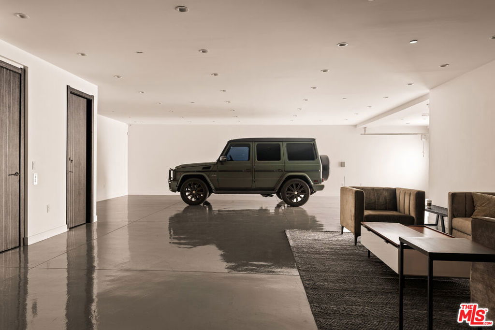
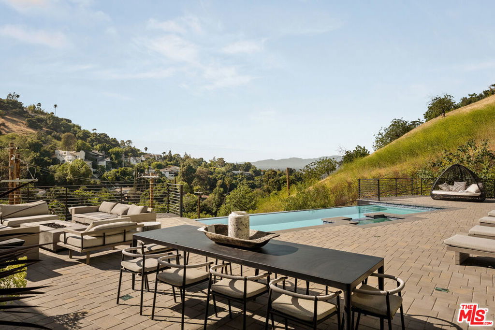
/u.realgeeks.media/themlsteam/Swearingen_Logo.jpg.jpg)