55 Hartman, Irvine, CA 92618
- $5,380,000
- 4
- BD
- 6
- BA
- 5,029
- SqFt
- List Price
- $5,380,000
- Status
- ACTIVE
- MLS#
- OC25171377
- Year Built
- 2020
- Bedrooms
- 4
- Bathrooms
- 6
- Living Sq. Ft
- 5,029
- Lot Size
- 7,502
- Acres
- 0.17
- Lot Location
- Back Yard, Close to Clubhouse, Corner Lot, Cul-De-Sac, Sprinklers In Rear, Sprinklers In Front, Sprinkler System, Yard
- Days on Market
- 20
- Property Type
- Single Family Residential
- Style
- Modern
- Property Sub Type
- Single Family Residence
- Stories
- Three Or More Levels
- Neighborhood
- Na
Property Description
Welcome to 55 Hartman – Irvine’s Ultra-Modern Three-Story Estate in the Prestigious Guard-Gated Community of Altair. This architectural masterpiece offers 5,029 sqft of luxurious living on a private 7,500 sqft corner lot. With striking design, rare vertical space, and seamless indoor-outdoor flow, this one-of-a-kind residence sets a new benchmark for modern elegance in Irvine. Step inside to a dramatic 3-story foyer with floor-to-ceiling windows that flood the home with natural light. The fully integrated Control4 Smart Home system allows effortless control of lighting, audio, climate, security, and motorized window treatments. The expansive great room connects to the backyard through a full wall of sliding glass doors that pocket into the wall, creating a true indoor-outdoor living experience. The adjacent sunroom, with motorized shades, transforms into a tea room, children’s playroom, or lounge. The chef’s kitchen boasts a massive quartz island, professional-grade stainless steel appliances, and custom cabinetry, flowing into a bright dining area and open-concept living space—perfect for everyday luxury or entertaining guests. The resort-style backyard includes a sparkling custom pool and spa, a sunken firepit lounge, and a built-in BBQ island, ideal for alfresco gatherings. Lush landscaping is maintained by an automated irrigation system for year-round ease. Upstairs, the elegant primary suite offers two custom walk-in closets and a spa-inspired bath with soaking tub, dual vanities, and glass shower. The third floor has been enclosed and reimagined as a peaceful tea room with large windows and a flexible entertainment area with wet bar and half bath. This home features nearly 1 milliion in high-end upgrades throughout, including designer finishes, custom details, and cutting-edge smart technology—delivering a lifestyle of sophistication, comfort, and effortless luxury. Altair offers world-class amenities including a 7,000 sqft clubhouse, resort pools, tennis courts, parks, and fitness centers. Minutes from Irvine Spectrum, Great Park, and award-winning Irvine Unified schools.
Additional Information
- HOA
- 389
- Frequency
- Monthly
- Association Amenities
- Clubhouse, Outdoor Cooking Area, Barbecue, Playground, Pool, Spa/Hot Tub, Tennis Court(s), Trail(s)
- Appliances
- 6 Burner Stove, Built-In Range, Barbecue, Dishwasher, Electric Oven, Disposal, Gas Range, Ice Maker, Microwave, Refrigerator, Water Softener, Water Heater, Water Purifier
- Pool
- Yes
- Pool Description
- Community, Heated, Private, Salt Water, Association
- Fireplace Description
- Living Room
- Heat
- Central, Fireplace(s)
- Cooling
- Yes
- Cooling Description
- Central Air
- View
- Mountain(s), Pool
- Exterior Construction
- Wood Siding
- Patio
- Patio
- Garage Spaces Total
- 2
- Sewer
- Public Sewer
- Water
- Public
- School District
- Irvine Unified
- High School
- Portola
- Interior Features
- Built-in Features, Balcony, Ceiling Fan(s), Cathedral Ceiling(s), Separate/Formal Dining Room, High Ceilings, Open Floorplan, Pantry, Quartz Counters, Bar, Wired for Sound, Bedroom on Main Level, Entrance Foyer, Loft, Primary Suite, Walk-In Closet(s)
- Attached Structure
- Detached
- Number Of Units Total
- 1
Listing courtesy of Listing Agent: Yan Wang (jcbusinessemail8@gmail.com) from Listing Office: JC Pacific Corp.
Mortgage Calculator
Based on information from California Regional Multiple Listing Service, Inc. as of . This information is for your personal, non-commercial use and may not be used for any purpose other than to identify prospective properties you may be interested in purchasing. Display of MLS data is usually deemed reliable but is NOT guaranteed accurate by the MLS. Buyers are responsible for verifying the accuracy of all information and should investigate the data themselves or retain appropriate professionals. Information from sources other than the Listing Agent may have been included in the MLS data. Unless otherwise specified in writing, Broker/Agent has not and will not verify any information obtained from other sources. The Broker/Agent providing the information contained herein may or may not have been the Listing and/or Selling Agent.
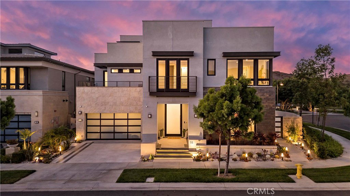
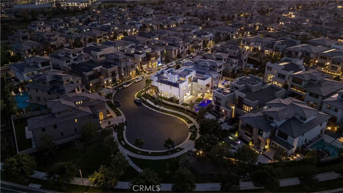
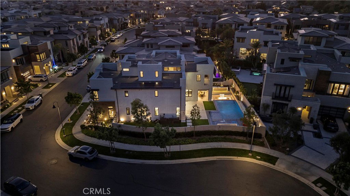
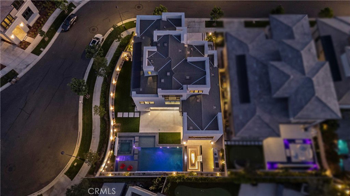
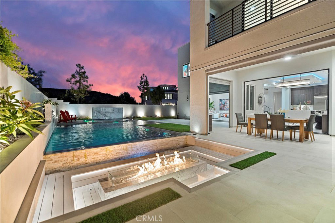
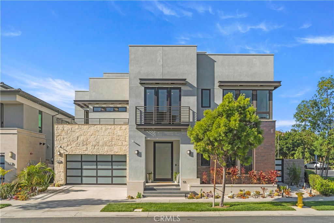
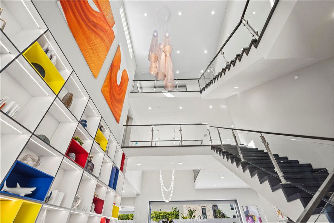
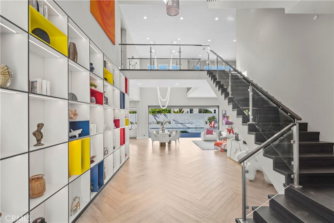
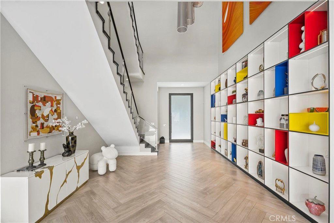
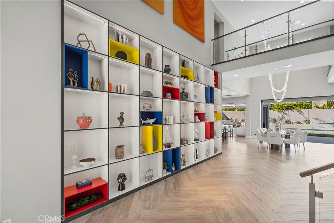
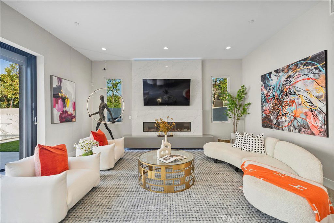
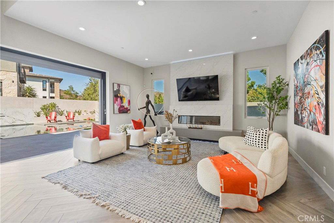
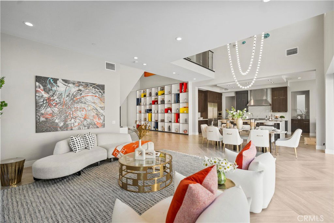
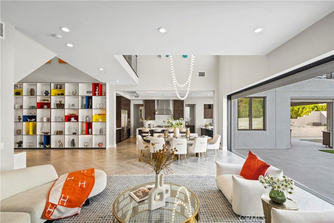
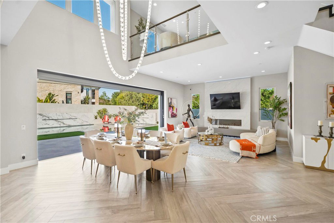
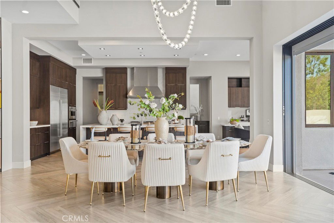
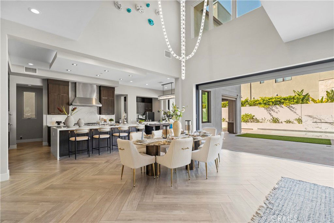
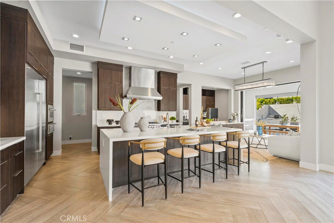
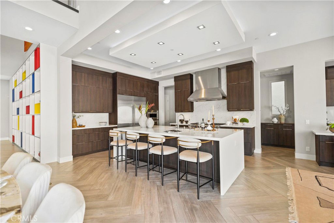
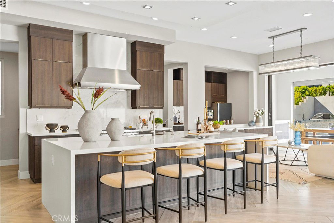
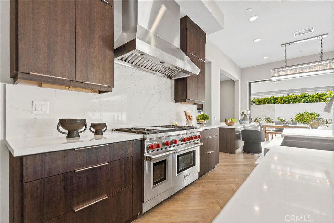
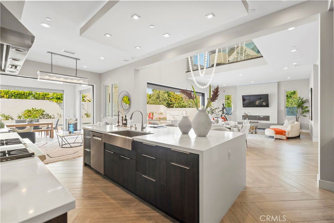
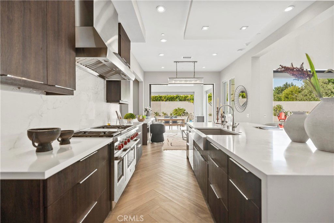
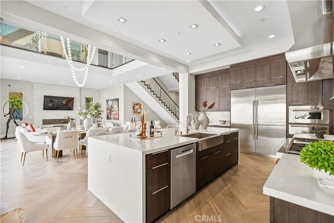
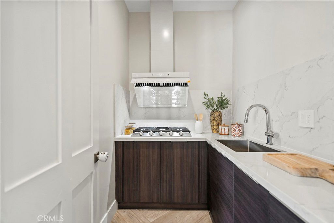
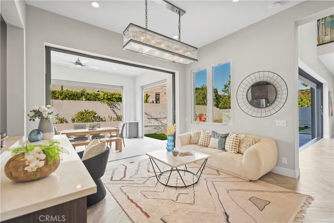
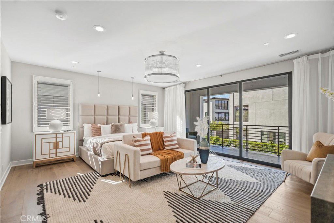
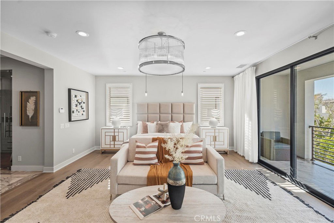
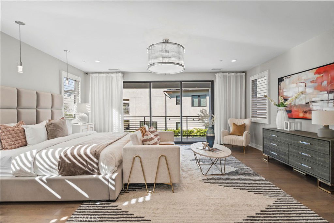
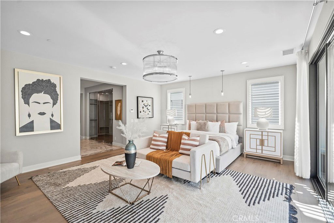
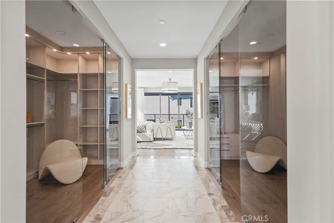
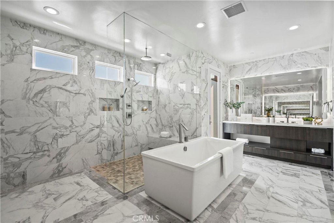
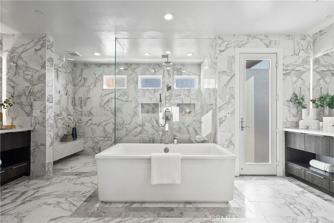
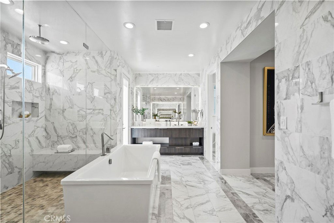
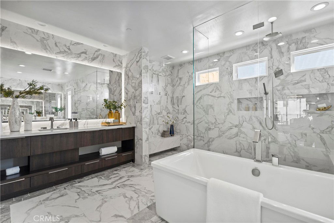
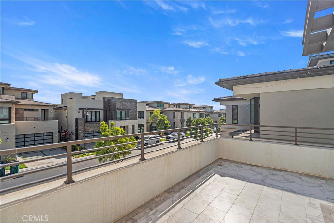
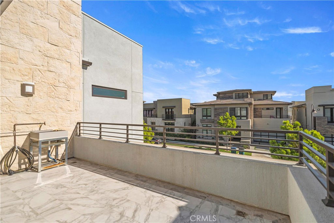
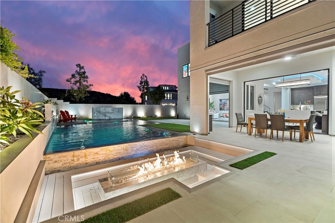
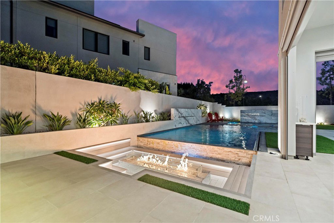
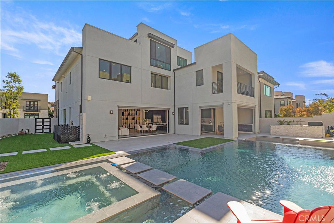
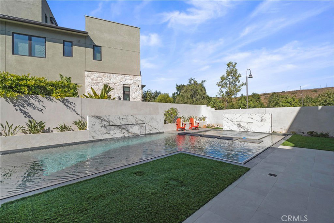
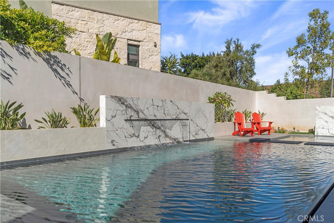
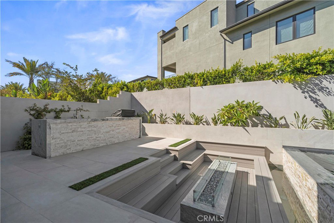
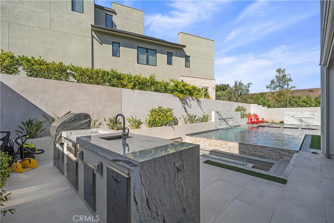
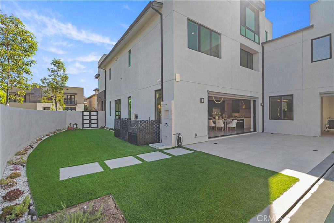
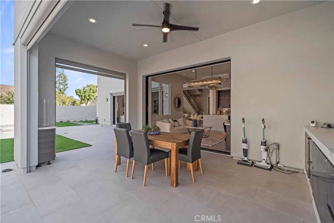

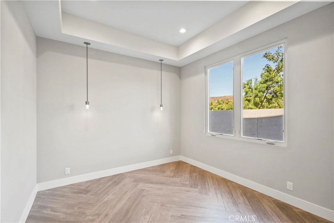
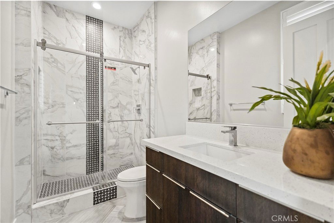
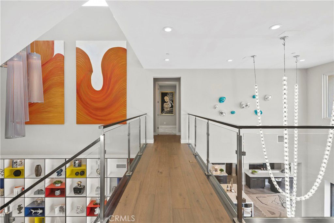
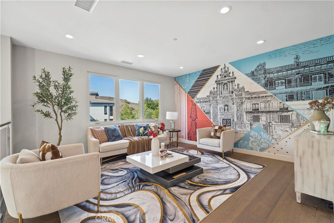
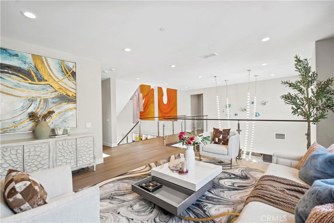
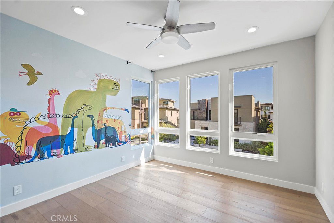
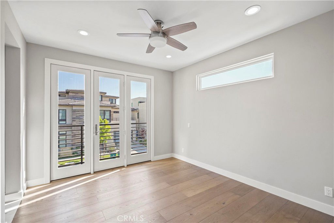
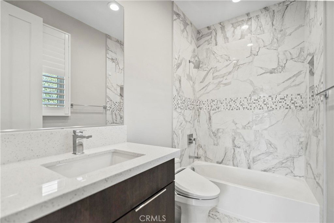
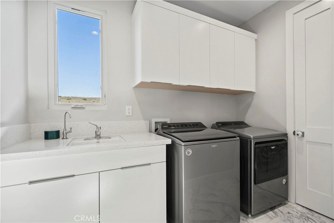
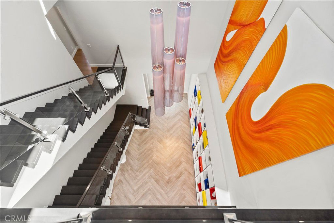
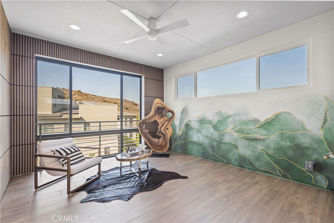
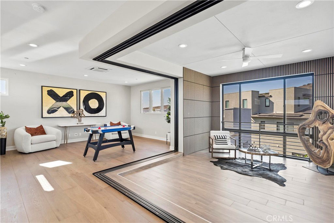
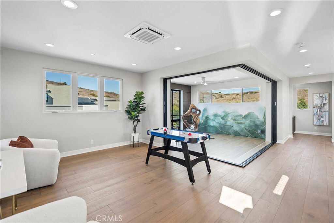
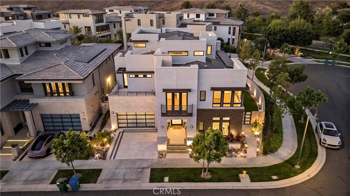
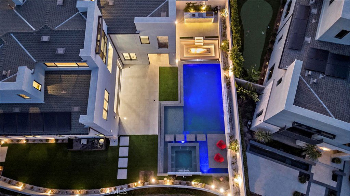
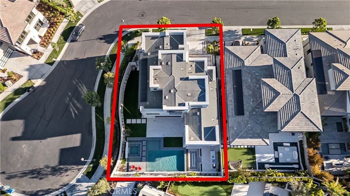
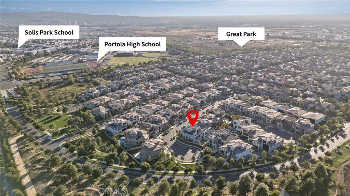
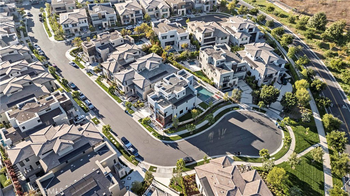
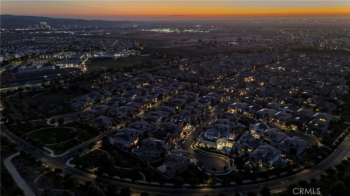
/u.realgeeks.media/themlsteam/Swearingen_Logo.jpg.jpg)