142 Salt spg, Irvine, CA 92602
- $5,380,000
- 5
- BD
- 6
- BA
- 4,425
- SqFt
- List Price
- $5,380,000
- Status
- ACTIVE
- MLS#
- OC25168660
- Year Built
- 2020
- Bedrooms
- 5
- Bathrooms
- 6
- Living Sq. Ft
- 4,425
- Lot Size
- 5,739
- Acres
- 0.13
- Lot Location
- 0-1 Unit/Acre
- Days on Market
- 7
- Property Type
- Single Family Residential
- Property Sub Type
- Single Family Residence
- Stories
- Two Levels
- Neighborhood
- Cetara
Property Description
Former Model Home in The Grove at Orchard Hills | Rare Corner Lot | $1.3M+ Luxury Upgrades & Avocado Hill Views Situated on a single-loaded street in The Grove at Orchard Hills, this rare corner-lot estate offers unmatched privacy with no neighbors on three sides and serene avocado hill views. Over $1.3M in upgrades, including luxury wide-plank wood floors throughout, stunning glass floating staircase, luxury custom draperies, mornden fireplace in the great room, sliding glass doors in both the kitchen and living room, fully custom interior paint, upgraded cabinetry, and premium countertops, make this former model home truly one of a kind. The 5-bedroom, 5.5-bath layout features a spacious loft upstairs and a rare first-floor suite with its own living room and fridge— perfect for guests or multi-generational living. The chef’s kitchen boasts floor-to-ceiling glass cabinetry, Wolf appliances, a 48” Sub-Zero French door refrigerator, and dual islands, one seating up to seven. The formal dining area includes two Sub-Zero wine fridges and wood-beam accents. The California room offers year-round entertaining with wood ceiling, built-in heaters, motorized shades, and bar seating. The backyard features a Jacuzzi spa, waterfall, custom lighting, elegant hardscape, and lush landscaping filled with vibrant flowers and greenery. The luxurious primary suite includes a Wolf coffee station, Sub-Zero fridge, private oversized balcony, spa-like bath, and a custom walk-in closet designed like a high-end boutique.All other suites have also been thoughtfully designed by designer, showcasing exquisite attention to detail and refined style. Additional highlights: upgraded sound system, smart home features, paid solar, water filtration/softener, Tesla charger, and select custom CB2 furniture included. A perfect blend of privacy, luxury, and design — ready for you to move in and enjoy the Irvine lifestyle at its finest.
Additional Information
- HOA
- 385
- Frequency
- Monthly
- Association Amenities
- Clubhouse, Sport Court, Playground, Pool, Spa/Hot Tub, Tennis Court(s)
- Pool Description
- Community, Association
- Fireplace Description
- Living Room
- Cooling
- Yes
- Cooling Description
- Central Air
- View
- Hills, Orchard, Trees/Woods
- Garage Spaces Total
- 2
- Sewer
- Public Sewer
- Water
- Public
- School District
- Tustin Unified
- Interior Features
- Bedroom on Main Level, Loft, Primary Suite, Walk-In Pantry, Walk-In Closet(s)
- Attached Structure
- Detached
- Number Of Units Total
- 1
Listing courtesy of Listing Agent: Qian Yuan (yuanqian0@gmail.com) from Listing Office: Signature One Realty Group, Inc.
Mortgage Calculator
Based on information from California Regional Multiple Listing Service, Inc. as of . This information is for your personal, non-commercial use and may not be used for any purpose other than to identify prospective properties you may be interested in purchasing. Display of MLS data is usually deemed reliable but is NOT guaranteed accurate by the MLS. Buyers are responsible for verifying the accuracy of all information and should investigate the data themselves or retain appropriate professionals. Information from sources other than the Listing Agent may have been included in the MLS data. Unless otherwise specified in writing, Broker/Agent has not and will not verify any information obtained from other sources. The Broker/Agent providing the information contained herein may or may not have been the Listing and/or Selling Agent.
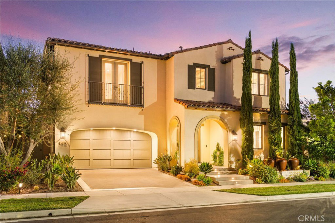
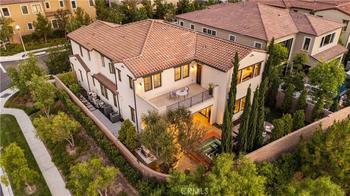
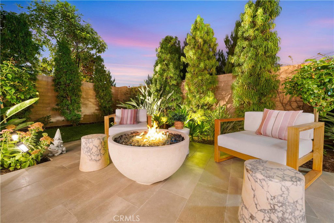
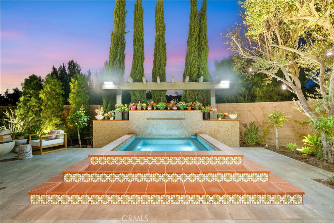
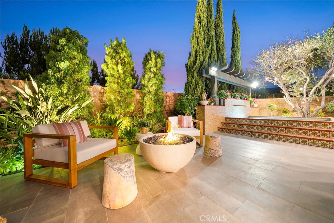
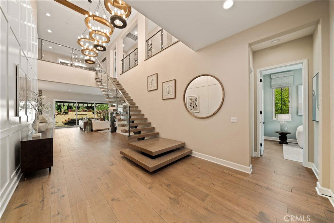
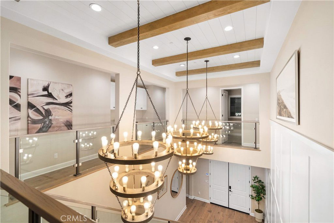
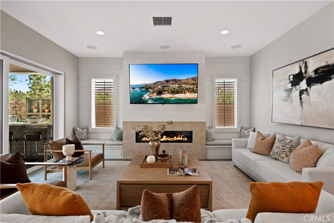
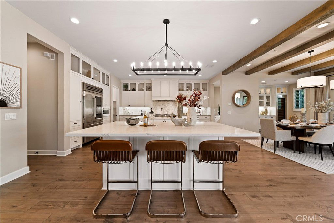
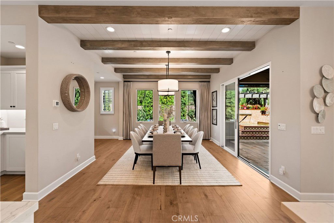
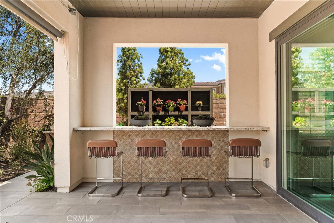
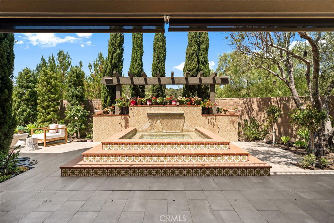
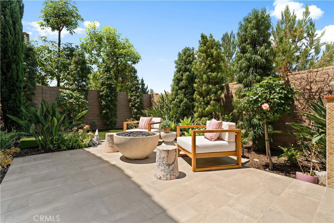
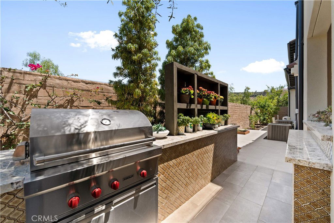
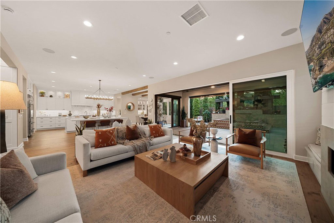
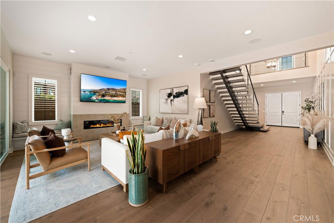
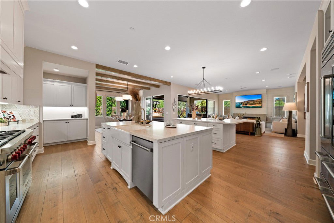
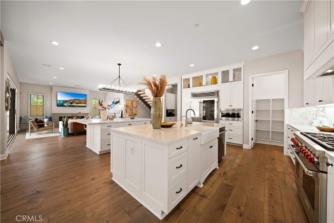
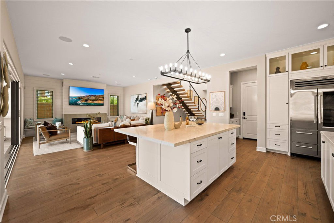
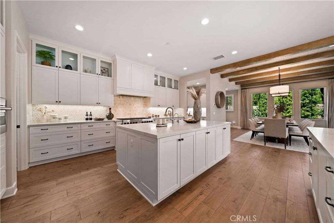
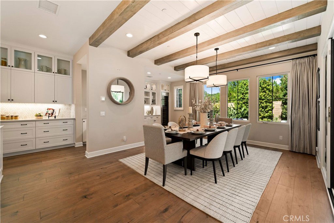
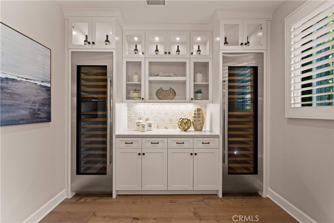
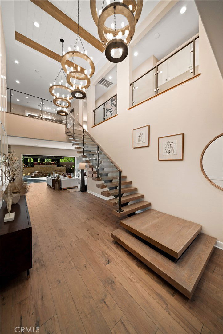
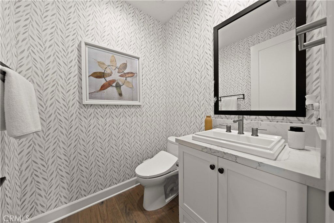
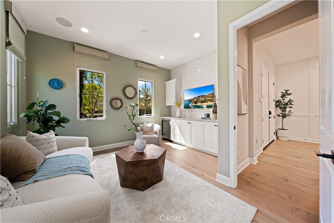
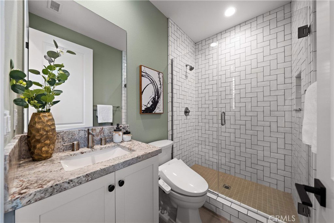
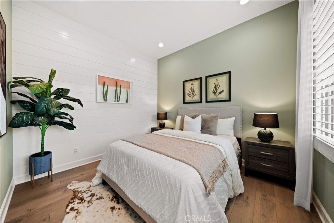
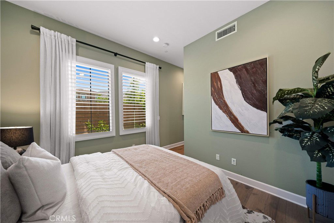
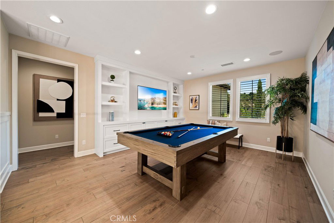
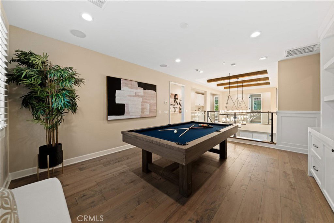
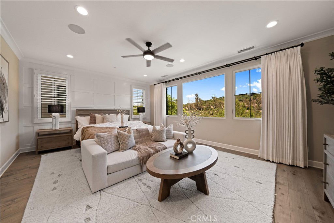
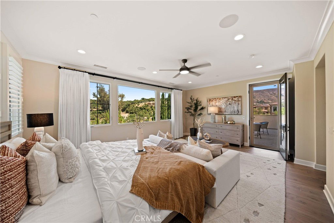
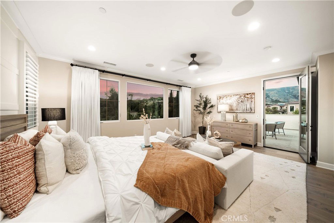
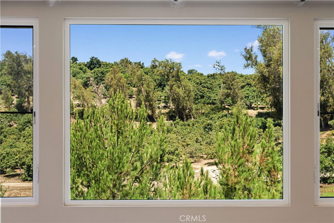
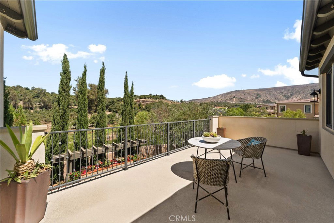
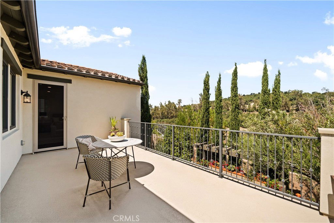
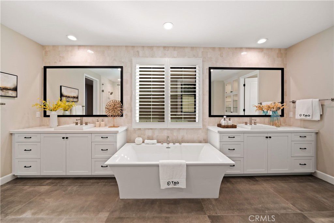
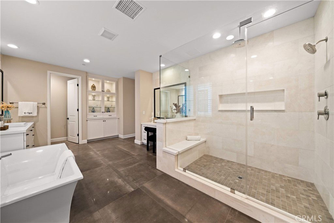
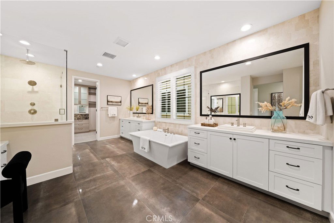
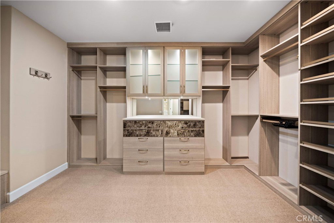
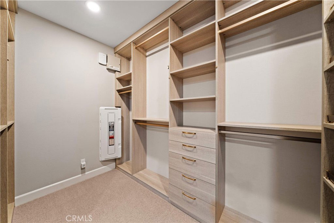
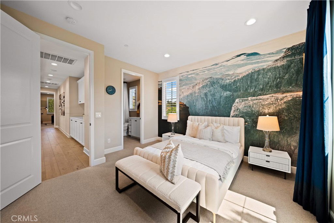
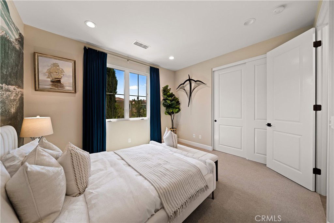
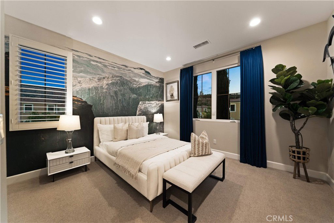
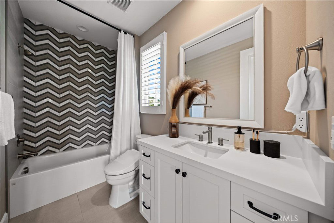
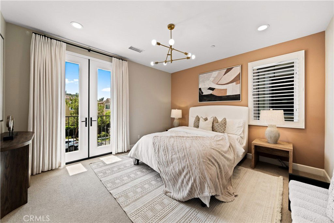
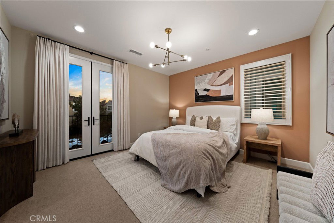
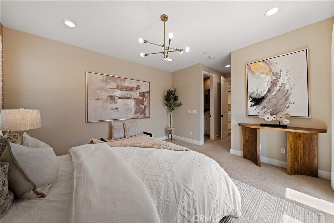
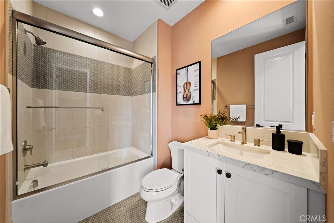
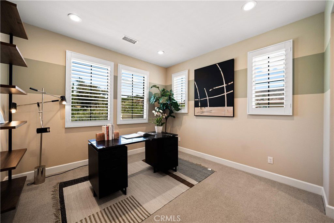
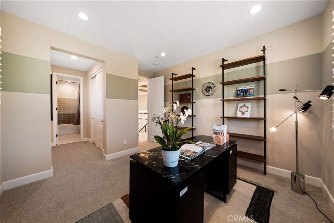
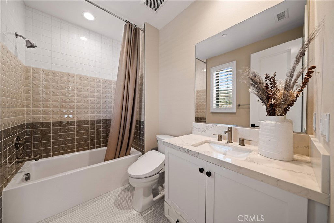
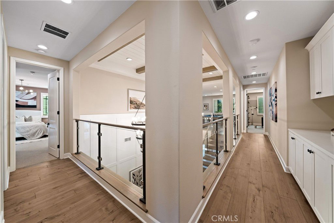
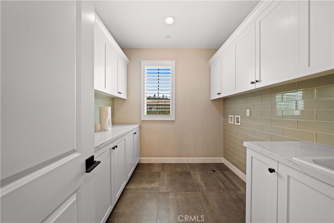
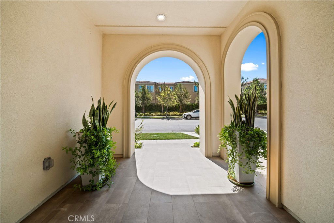
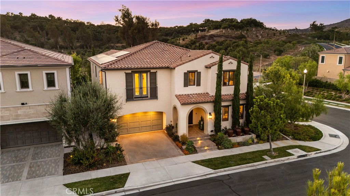
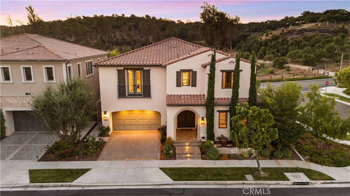
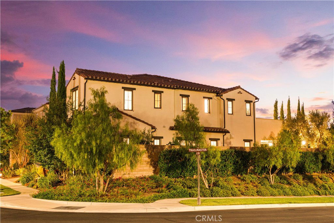
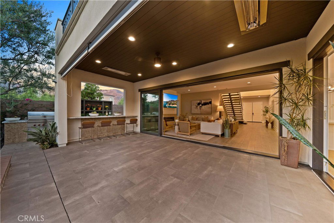
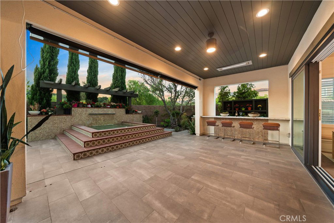
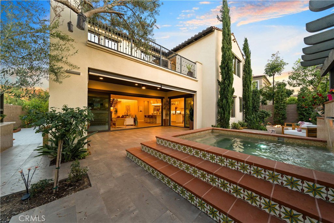
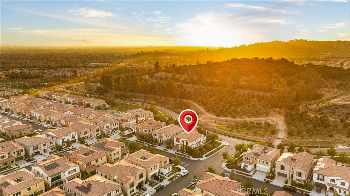
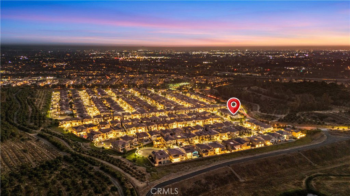
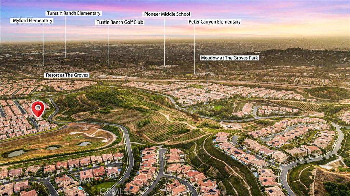
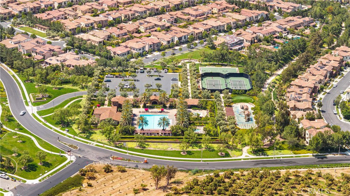
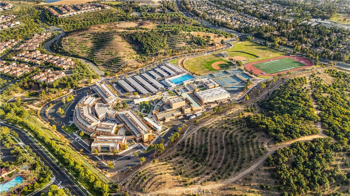
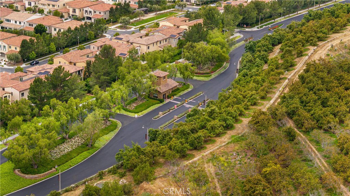
/u.realgeeks.media/themlsteam/Swearingen_Logo.jpg.jpg)