23477 Park Colombo, Calabasas, CA 91302
- $5,388,000
- 5
- BD
- 5
- BA
- 5,273
- SqFt
- List Price
- $5,388,000
- Status
- ACTIVE
- MLS#
- SR25179146
- Year Built
- 1996
- Bedrooms
- 5
- Bathrooms
- 5
- Living Sq. Ft
- 5,273
- Lot Size
- 10,245
- Acres
- 0.24
- Lot Location
- 0-1 Unit/Acre, Back Yard, Cul-De-Sac, Front Yard, Landscaped, Sprinkler System
- Days on Market
- 12
- Property Type
- Single Family Residential
- Style
- Contemporary, Mediterranean
- Property Sub Type
- Single Family Residence
- Stories
- Two Levels
Property Description
Welcome home to this stylish and elegant home in the guard-gated community of The Ridge in the heart of Calabasas. Situated near the end of a cul-de-sac, this extensively renovated home has been updated to the highest standards - with no expense spared - and is perfectly designed to enjoy indoor-outdoor living at its best. As you enter the two-story foyer, you'll notice the gorgeous large slab limestone floors, an abundance of natural light, and beautifully appointed formal living and dining rooms on either side. Just beyond, the spacious family room with fireplace looks out over the entertainer's backyard and flows into the show-stopping chef’s kitchen, featuring striking Calcutta Borghini marble counters and center island, Wolf appliances, custom solid flat sawn white oak cabinetry, and Zellige tiles. The lower level also includes an office overlooking the backyard, a bedroom with en-suite bath, and a fabulous powder room with a backlit onyx sink. The beautiful limestone extends upstairs, with 10" wide European white oak wood flooring covering the remainder of the residence. Once upstairs, you find a generous loft/family room and a balcony with sweeping views. The private primary suite boasts stunning views, a two-sided fireplace, and a luxurious spa-like bath with a soaking tub, large walk-in shower, and dual custom closets - all crafted with timeless, high-end materials. The refined details extend to the secondary bathrooms, where you'll also find solid white oak cabinets, hand-made and cut terra cotta and marble flooring, Zellige tiles, and premium fixtures. The backyard oasis features a pool and spa framed by beautiful hedges and includes a fire-pit, a bbq area with a pizza oven, a cozy dining area, and lush, sophisticated landscaping - perfect for both relaxing and entertaining. Finally, this home is outfitted with a tankless water heater, premium audio, and a comprehensive video security system.
Additional Information
- HOA
- 684
- Frequency
- Monthly
- Second HOA
- $365
- Association Amenities
- Controlled Access, Maintenance Grounds, Guard, Security
- Appliances
- 6 Burner Stove, Built-In Range, Barbecue, Convection Oven, Double Oven, Dishwasher, Freezer, Gas Cooktop, Disposal, Ice Maker, Microwave, Refrigerator, Water Softener, Tankless Water Heater, Warming Drawer
- Pool
- Yes
- Pool Description
- Gunite, Gas Heat, In Ground, Private
- Fireplace Description
- Family Room, Living Room, Primary Bedroom
- Heat
- Central
- Cooling
- Yes
- Cooling Description
- Central Air
- View
- Canyon, Hills, Mountain(s)
- Exterior Construction
- Stucco
- Patio
- Concrete, Patio, Tile
- Roof
- Tile
- Garage Spaces Total
- 3
- Sewer
- Public Sewer
- Water
- Private
- School District
- Las Virgenes
- Interior Features
- Breakfast Bar, Separate/Formal Dining Room, Eat-in Kitchen, High Ceilings, Open Floorplan, Recessed Lighting, Two Story Ceilings, Unfurnished, Bedroom on Main Level, Entrance Foyer, Primary Suite, Walk-In Closet(s)
- Attached Structure
- Detached
- Number Of Units Total
- 50
Listing courtesy of Listing Agent: Marc Garbell (MG4RE@ymail.com) from Listing Office: Keller Williams Realty Calabasas.
Mortgage Calculator
Based on information from California Regional Multiple Listing Service, Inc. as of . This information is for your personal, non-commercial use and may not be used for any purpose other than to identify prospective properties you may be interested in purchasing. Display of MLS data is usually deemed reliable but is NOT guaranteed accurate by the MLS. Buyers are responsible for verifying the accuracy of all information and should investigate the data themselves or retain appropriate professionals. Information from sources other than the Listing Agent may have been included in the MLS data. Unless otherwise specified in writing, Broker/Agent has not and will not verify any information obtained from other sources. The Broker/Agent providing the information contained herein may or may not have been the Listing and/or Selling Agent.
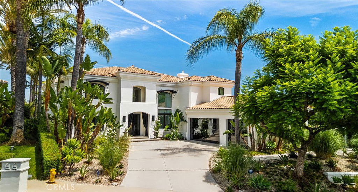
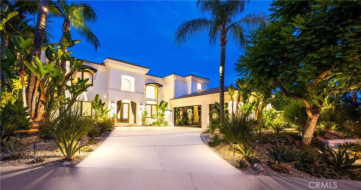
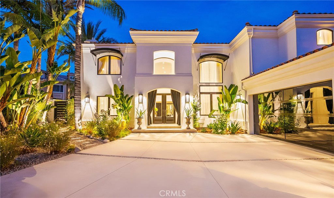
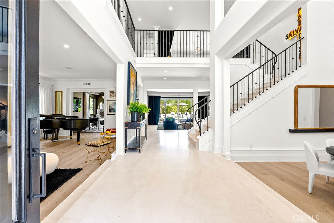
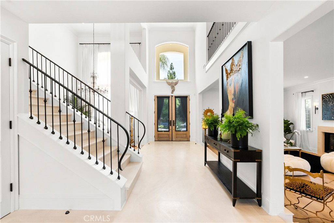

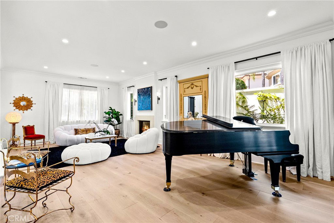
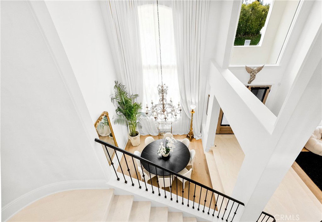
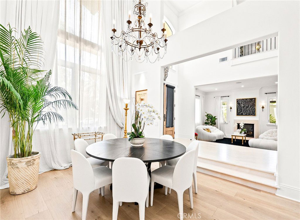
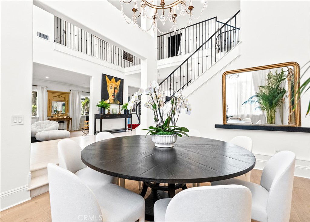
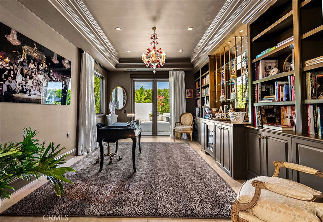

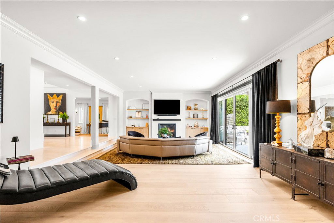
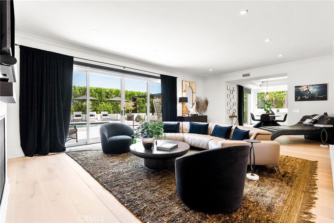
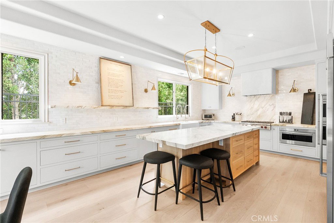
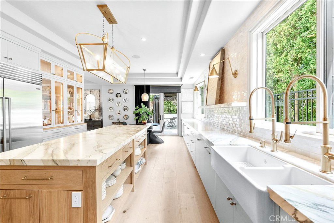
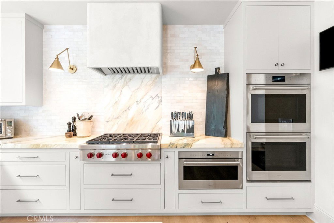
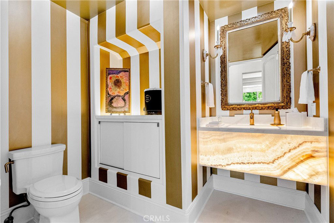
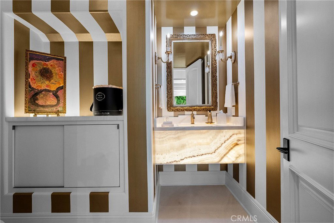
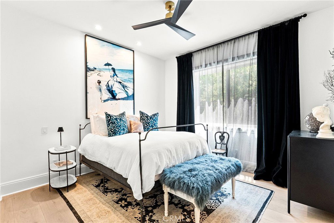
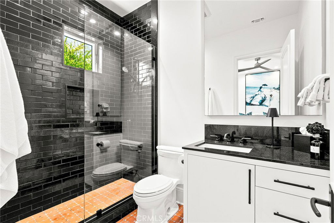
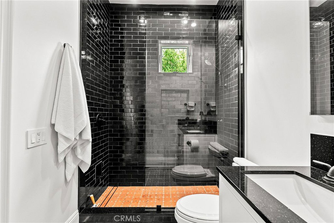
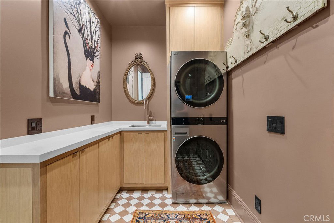
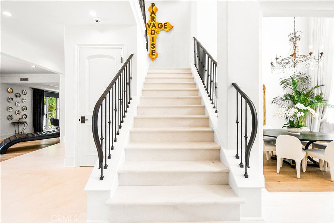
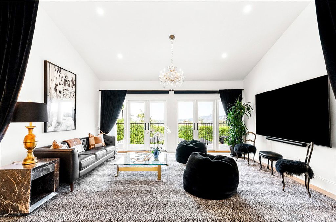
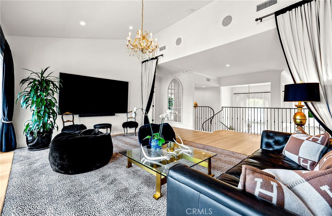
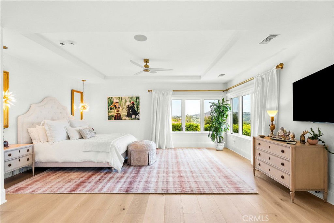
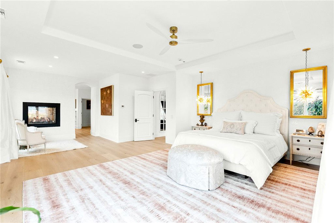
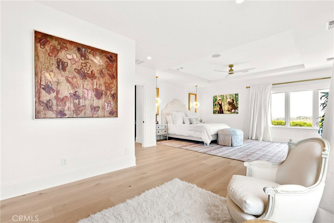
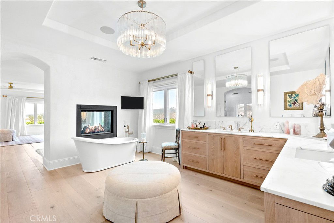
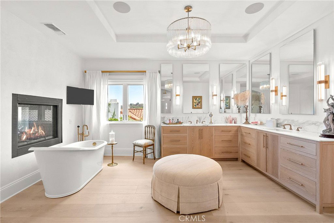
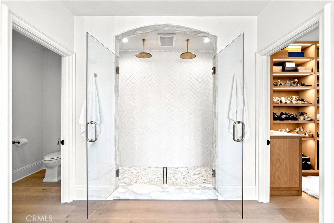
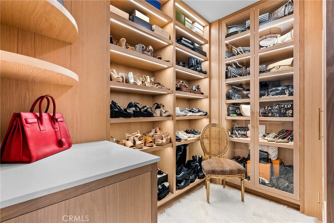
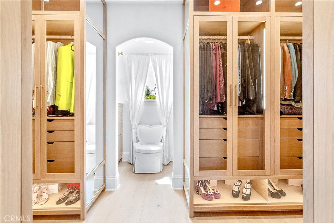
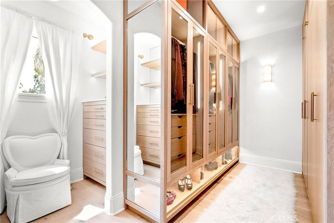
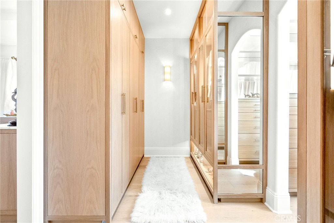
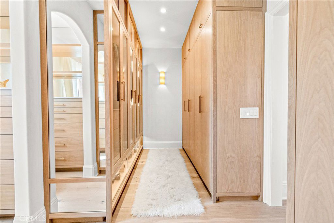
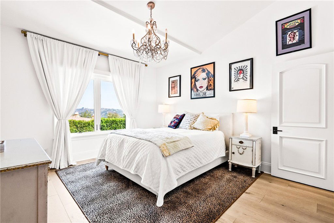

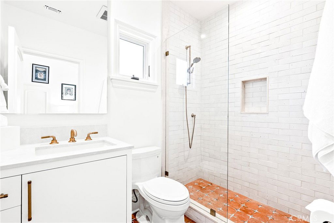
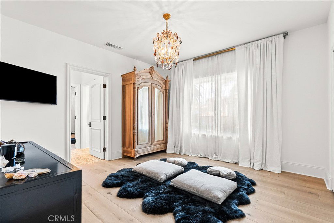
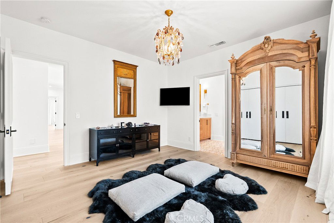
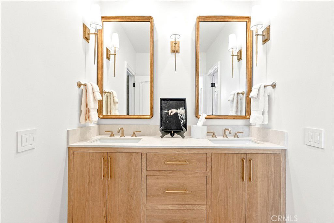
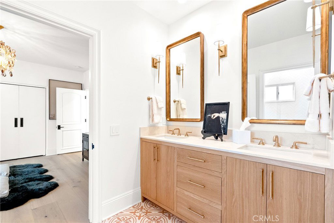
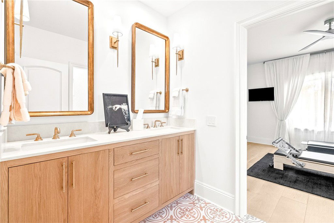
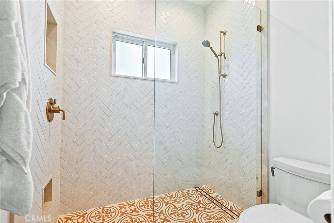
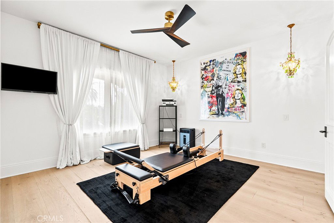
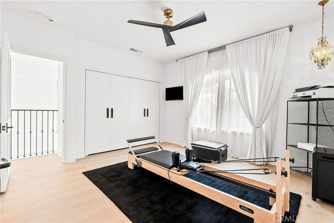
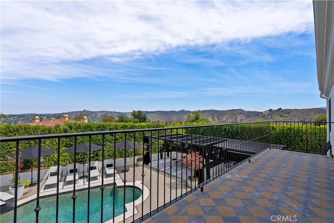
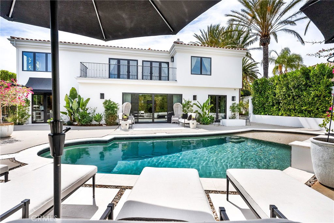
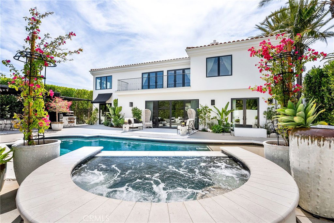
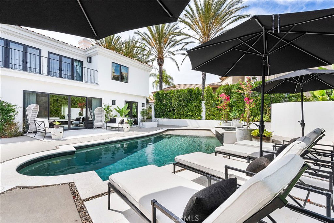
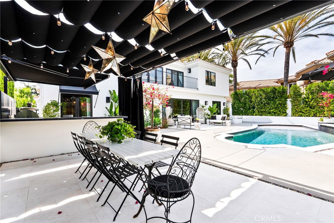
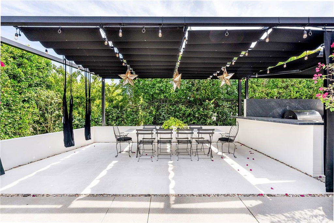
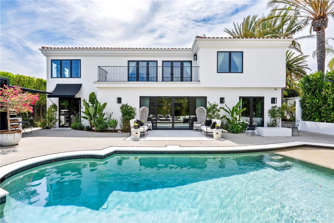
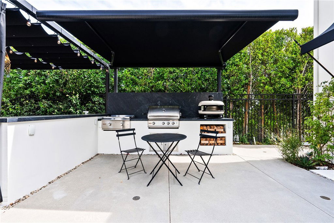
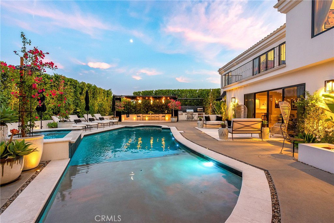
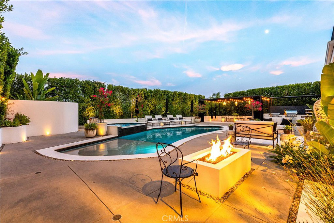
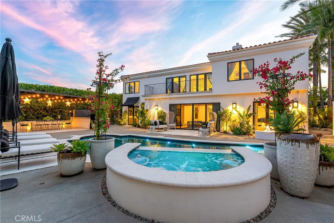
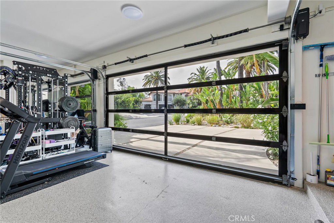
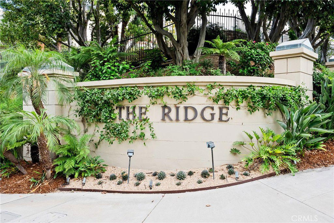
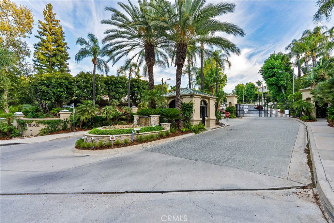
/u.realgeeks.media/themlsteam/Swearingen_Logo.jpg.jpg)