620 Balboa Avenue, Coronado, CA 92118
- $5,399,000
- 5
- BD
- 5
- BA
- 3,675
- SqFt
- List Price
- $5,399,000
- Status
- ACTIVE
- MLS#
- 240020097SD
- Year Built
- 2015
- Bedrooms
- 5
- Bathrooms
- 5
- Living Sq. Ft
- 3,675
- Lot Size
- 7,652
- Acres
- 0.18
- Lot Location
- Drip Irrigation/Bubblers
- Days on Market
- 362
- Property Type
- Single Family Residential
- Style
- Craftsman
- Property Sub Type
- Single Family Residence
- Stories
- Two Levels
- Neighborhood
- Coronado Village
Property Description
This stunning custom Craftsman home in the sought-after Country Club neighborhood of Coronado is a true gem. As you enter, you’re welcomed by exquisite mango hardwood floors and soaring 14-foot coffered ceilings. The open floor plan seamlessly connects the kitchen to the living room, creating a perfect flow to the spacious backyard. The kitchen is a chef’s dream, featuring quartz countertops, bespoke cabinetry, and high-end Thermador appliances. A downstairs guest casita adds convenience with its own sitting room, laundry, and full bath. Upstairs, you’ll find four additional bedrooms, including a luxurious primary suite with a spa-like master bath and a grand wrap-around patio with a fireplace. From the rooftop deck, enjoy breathtaking views of the San Diego skyline and the iconic Coronado Bridge. Located just a few blocks from award-winning Coronado beaches, this home is an entertainer’s paradise, ready for you to enjoy this summer. Broker/Agent does not guarantee the accuracy of square footage, lot size, or other information concerning the condition or features of property provided by seller or obtained from public records or other sources and the buyer is advised to independently verify the accuracy of that information through personal inspections and with appropriate professionals.
Additional Information
- Appliances
- 6 Burner Stove, Barbecue, Double Oven, Dishwasher, ENERGY STAR Qualified Appliances, Freezer, Gas Cooking, Gas Cooktop, Disposal, Gas Oven, Gas Range, Gas Water Heater, Indoor Grill, Ice Maker, Microwave, Refrigerator, Range Hood, Water Softener, Tankless Water Heater, Vented Exhaust Fan, Warming Drawer
- Pool Description
- None
- Fireplace Description
- Family Room, Gas, Outside
- Heat
- Forced Air, Fireplace(s), Natural Gas
- Cooling
- Yes
- Cooling Description
- Central Air
- Exterior Construction
- Wood Siding, Copper Plumbing
- Patio
- Rear Porch, Covered, Deck, Front Porch, Rooftop
- Roof
- Asphalt, Shingle
- Garage Spaces Total
- 2
- Interior Features
- Beamed Ceilings, Built-in Features, Balcony, Ceiling Fan(s), Coffered Ceiling(s), High Ceilings, Open Floorplan, Pantry, Phone System, Stone Counters, Recessed Lighting, Storage, Smart Home, Bedroom on Main Level, Jack and Jill Bath
- Attached Structure
- Detached
Listing courtesy of Listing Agent: Joshua Barbera (josh@salasproperties.com) from Listing Office: Salas Properties.
Mortgage Calculator
Based on information from California Regional Multiple Listing Service, Inc. as of . This information is for your personal, non-commercial use and may not be used for any purpose other than to identify prospective properties you may be interested in purchasing. Display of MLS data is usually deemed reliable but is NOT guaranteed accurate by the MLS. Buyers are responsible for verifying the accuracy of all information and should investigate the data themselves or retain appropriate professionals. Information from sources other than the Listing Agent may have been included in the MLS data. Unless otherwise specified in writing, Broker/Agent has not and will not verify any information obtained from other sources. The Broker/Agent providing the information contained herein may or may not have been the Listing and/or Selling Agent.
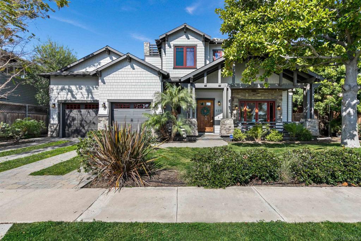
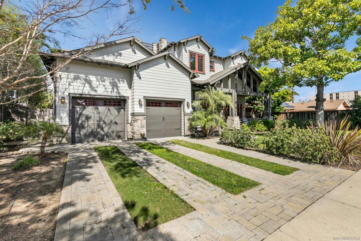
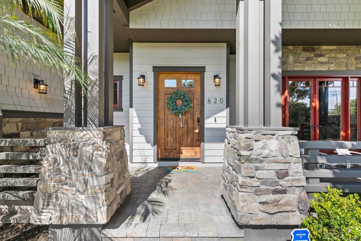

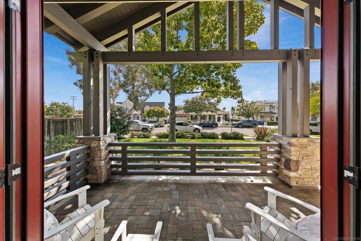

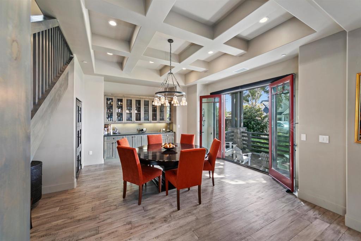
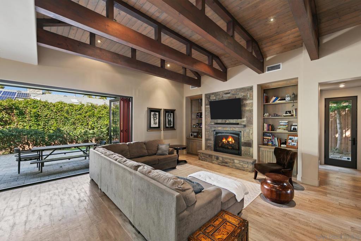
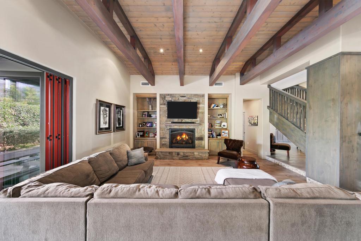
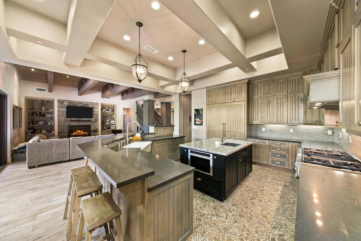
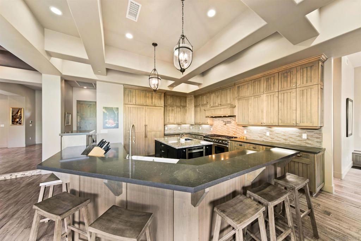


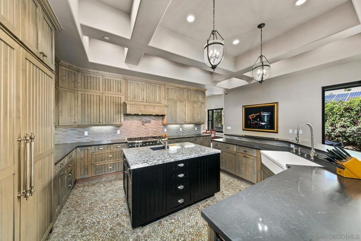
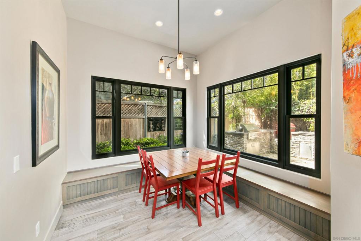

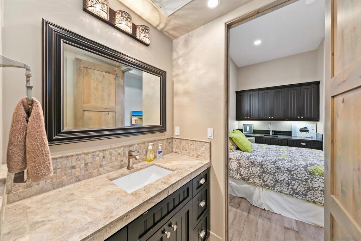

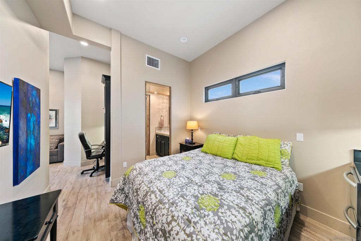

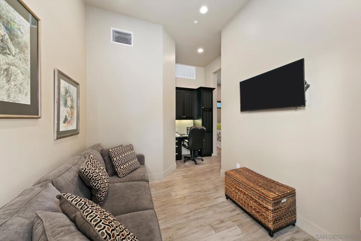
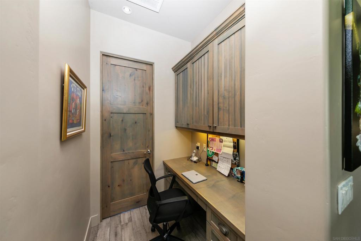

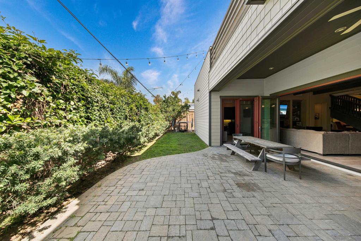
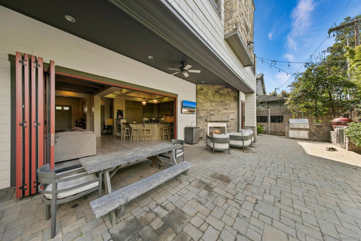
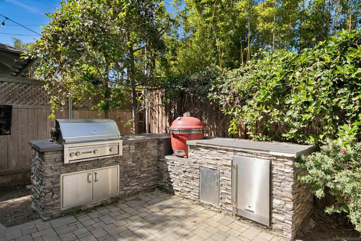

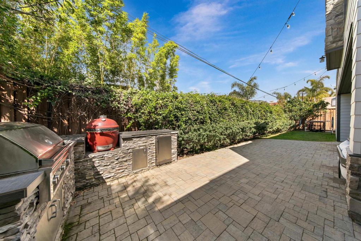
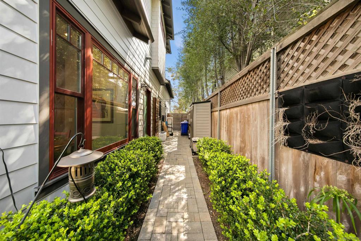
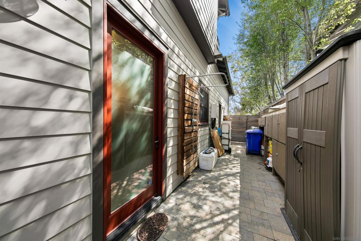




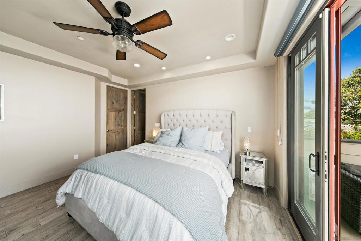
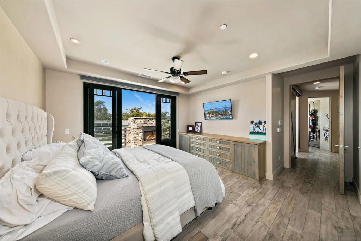


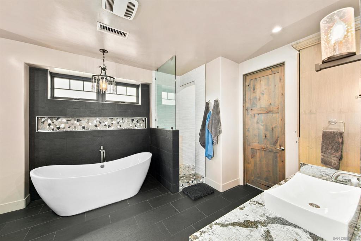
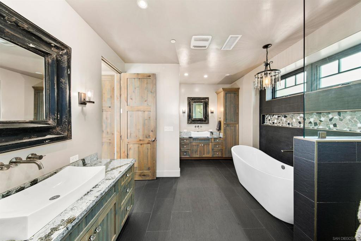
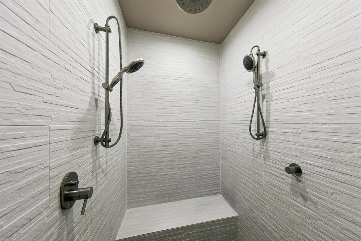
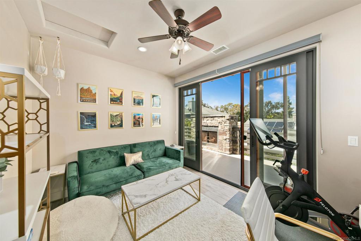

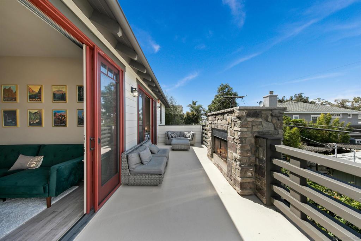
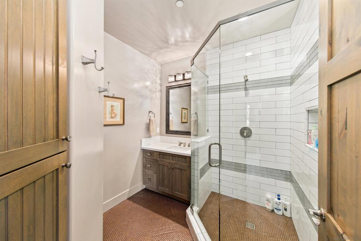


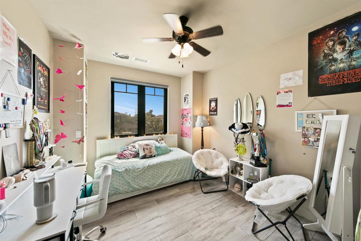
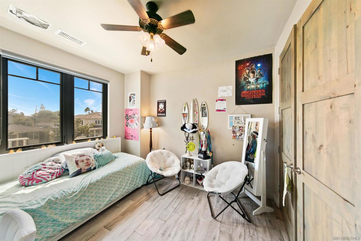
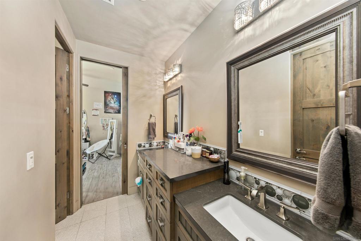
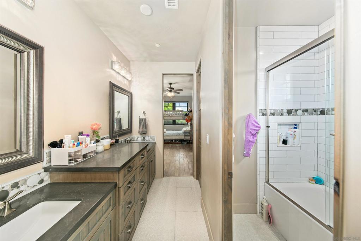
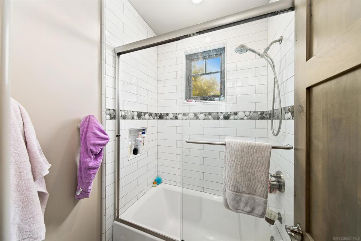

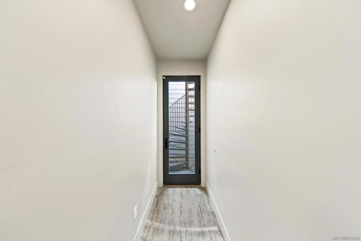
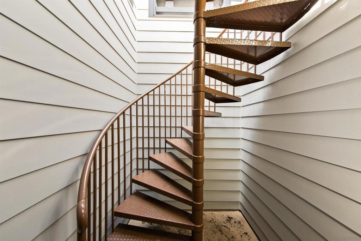

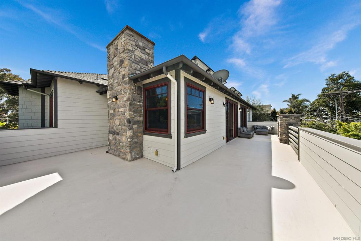

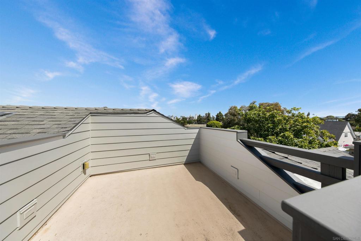

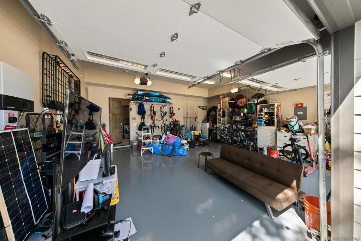
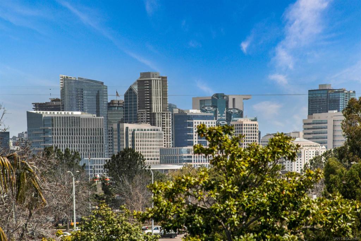
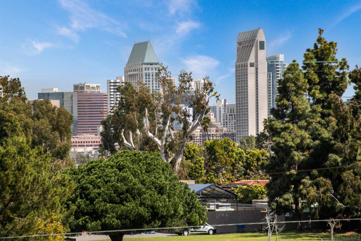
/u.realgeeks.media/themlsteam/Swearingen_Logo.jpg.jpg)