600 E Carlisle Road, Thousand Oaks, CA 91361
- $5,400,000
- 6
- BD
- 7
- BA
- 5,985
- SqFt
- List Price
- $5,400,000
- Status
- ACTIVE UNDER CONTRACT
- MLS#
- 25569565
- Year Built
- 1993
- Bedrooms
- 6
- Bathrooms
- 7
- Living Sq. Ft
- 5,985
- Lot Size
- 213,879
- Acres
- 4.91
- Lot Location
- Lawn, Landscaped
- Days on Market
- 25
- Property Type
- Single Family Residential
- Style
- See Remarks
- Property Sub Type
- Single Family Residence
- Stories
- One Level
Property Description
Tucked behind private gates beneath two ancient heritage oaks, Peach Hill Farm is a fully reimagined French Country estate that offers refined living, organic beauty, and incredible versatility on nearly 5 acres adjacent to Sherwood Country Club. At the heart of the property lies a renowned heirloom organic orchard curated over 20 years with 512 fruit trees (13 different kinds of fruit) and 160 grapevines - drip-irrigated and biodynamically maintained. Harvests have supplied clients like Four Seasons and offer boutique income potential. Abundant well water nourishes the spectacular grounds which include a pond, grassy lawns, pool, spa, and gardens. The home's French Country architecture has been tastefully preserved while being elevated with modern interiors, high-end finishes, and seamless indoor-outdoor flowperfect for both quiet country living and grand-scale entertaining.The guest house has a separate address allowing for multi-generational living, a caretaker, or Airbnb Luxe. The estate is also an in-demand filming location, with past bookings from Amazon, Nissan, and major studios. A rare opportunity to enjoy sustainable, ranch-style living with income potentialall minutes from the best of Westlake Village.This one-of-a-kind estate offers a serene place to unplug and reconnect - a haven for nature lovers, creative professionals, investors, and connoisseurs of the rare and beautiful. @peach_hill_farm
Additional Information
- Other Buildings
- Guest House
- Appliances
- Dishwasher, Gas Cooktop, Microwave, Oven, Refrigerator
- Pool Description
- Heated, In Ground
- Fireplace Description
- Dining Room, Family Room, Guest Accommodations, Living Room
- Heat
- Central
- Cooling
- Yes
- Cooling Description
- Central Air
- View
- Hills, Orchard, Trees/Woods
- Roof
- Slate
- Garage Spaces Total
- 4
- Sewer
- Septic Type Unknown
- School District
- Conejo Valley Unified
- Interior Features
- Separate/Formal Dining Room
- Attached Structure
- Detached
Listing courtesy of Listing Agent: Madison Hildebrand (Team@TheMalibuLife.com) from Listing Office: Compass.
Mortgage Calculator
Based on information from California Regional Multiple Listing Service, Inc. as of . This information is for your personal, non-commercial use and may not be used for any purpose other than to identify prospective properties you may be interested in purchasing. Display of MLS data is usually deemed reliable but is NOT guaranteed accurate by the MLS. Buyers are responsible for verifying the accuracy of all information and should investigate the data themselves or retain appropriate professionals. Information from sources other than the Listing Agent may have been included in the MLS data. Unless otherwise specified in writing, Broker/Agent has not and will not verify any information obtained from other sources. The Broker/Agent providing the information contained herein may or may not have been the Listing and/or Selling Agent.
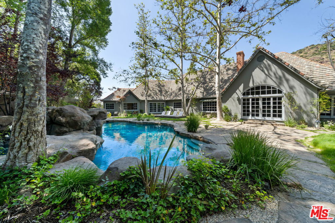
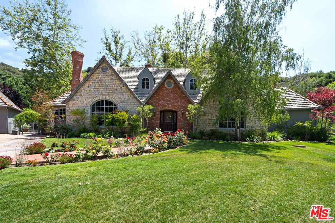
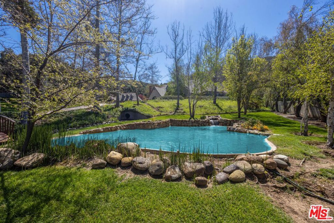
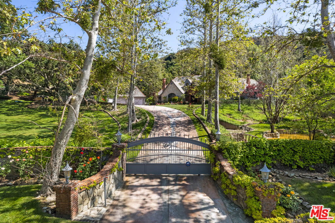
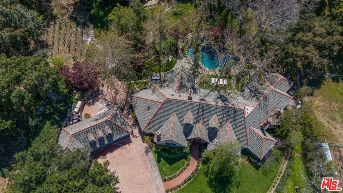
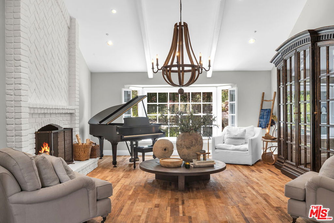
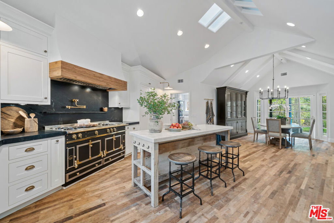
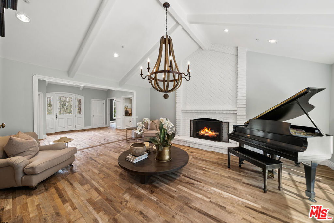
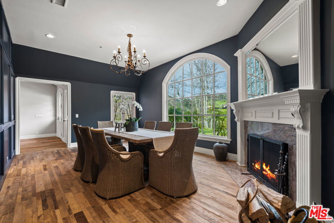
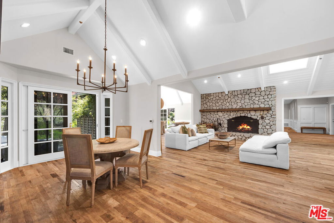
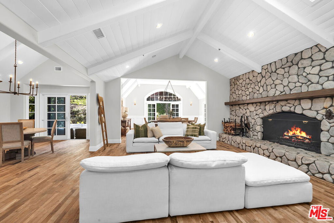
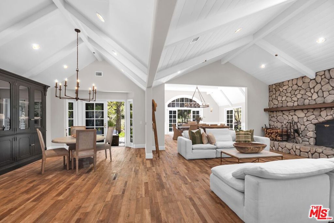
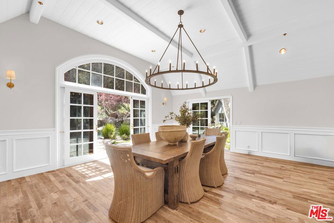
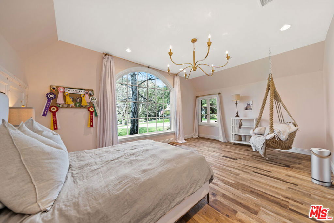
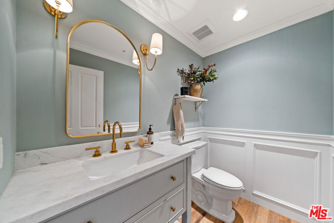
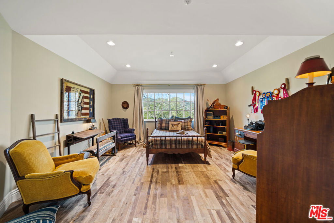
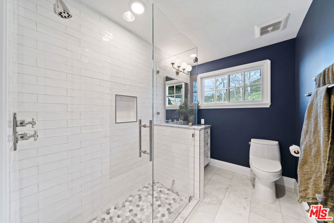
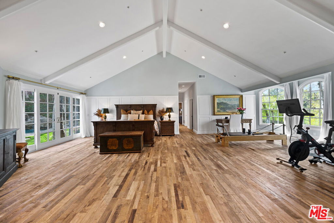
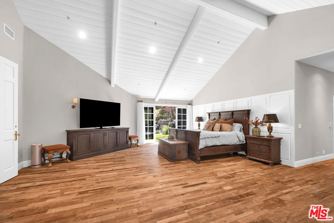
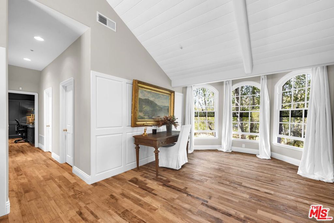

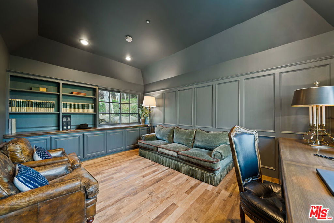
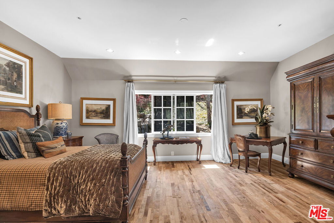
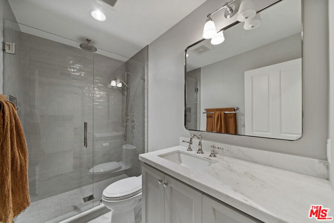
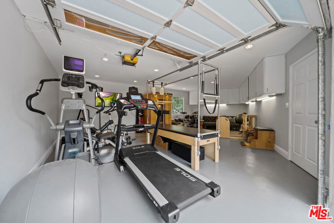
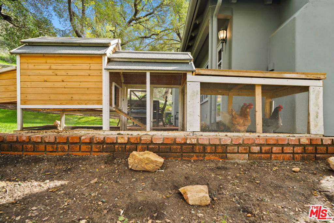
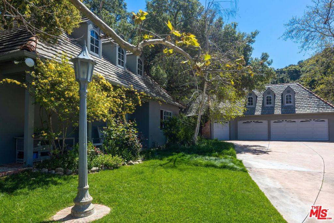
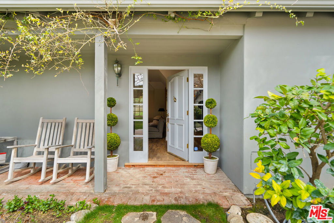
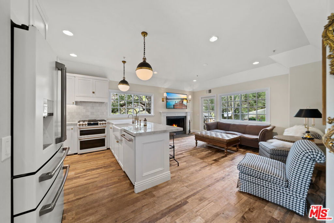
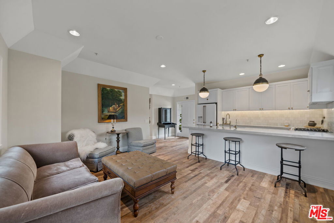
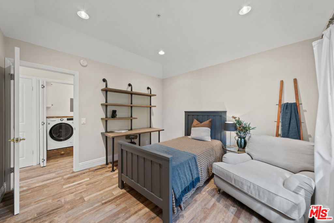
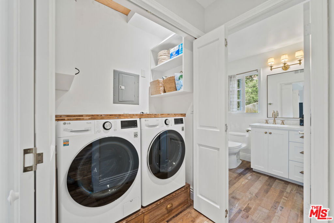
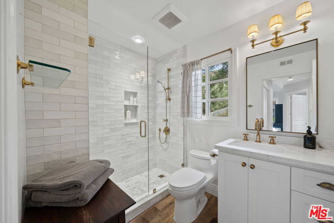
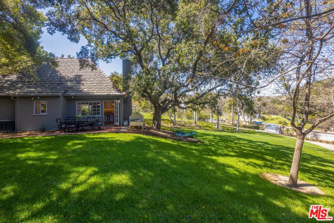
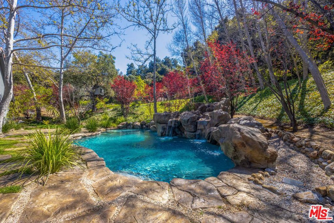
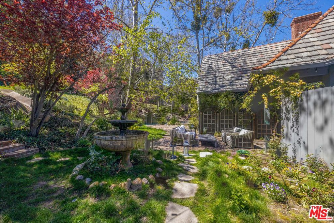
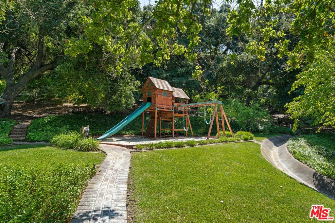
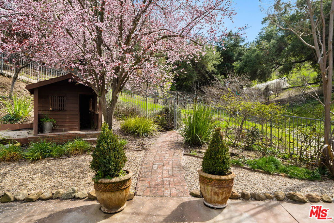
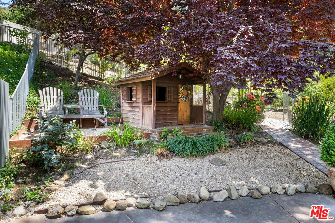
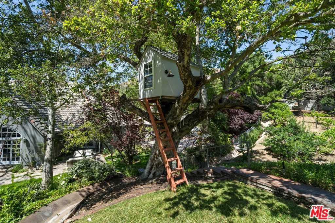
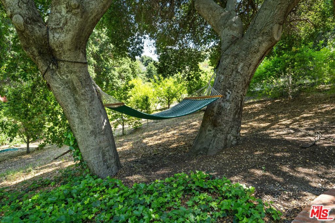
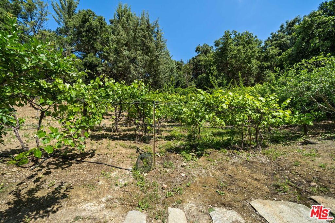
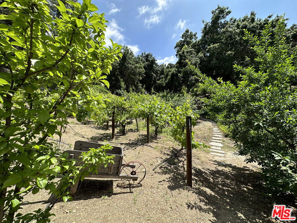
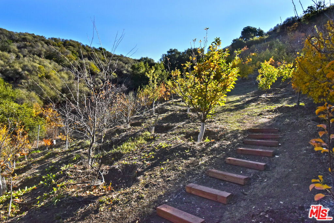
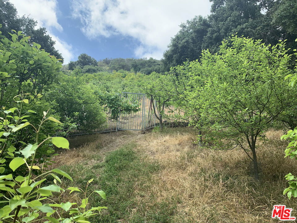
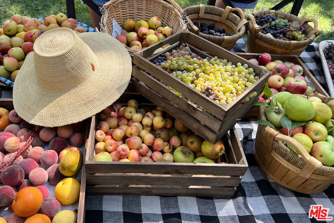
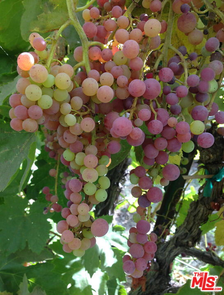
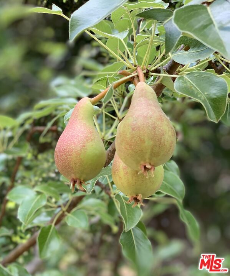
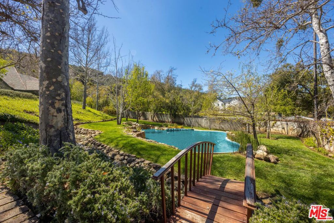
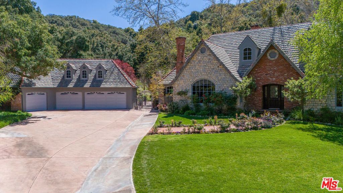
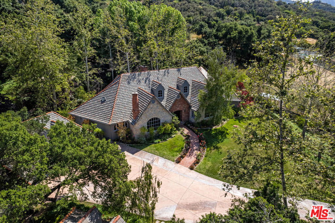
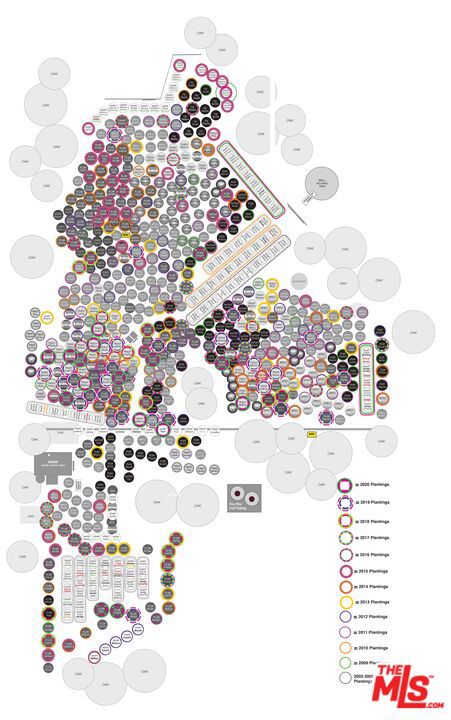
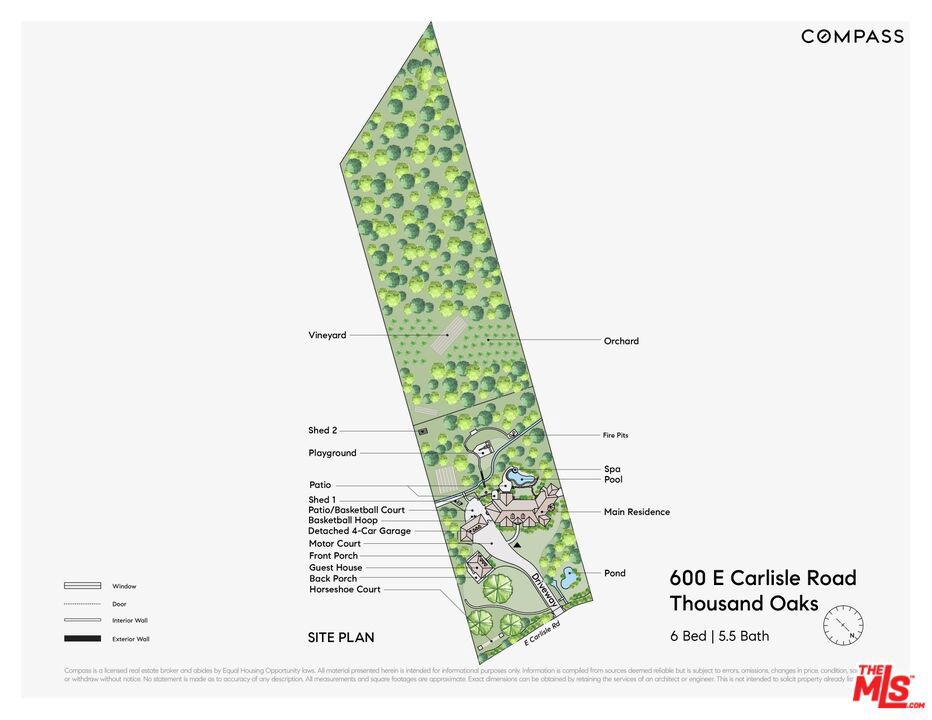
/u.realgeeks.media/themlsteam/Swearingen_Logo.jpg.jpg)