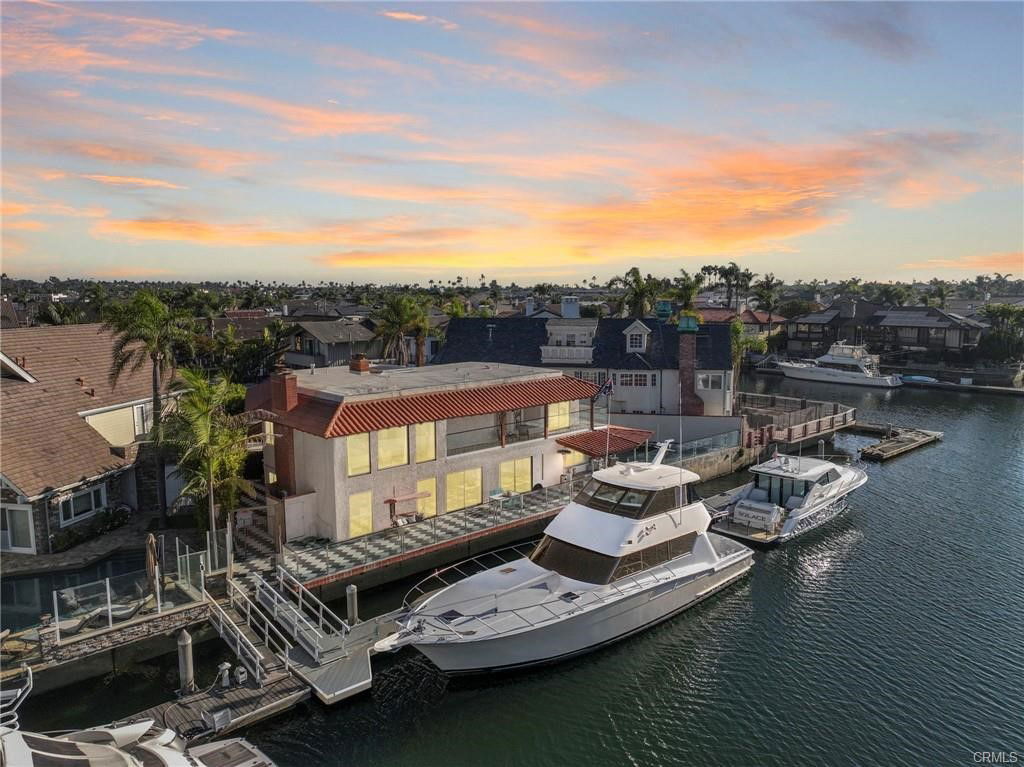16352 Maruffa Circle, Huntington Beach, CA 92649
- $5,448,000
- 4
- BD
- 5
- BA
- 4,077
- SqFt
- List Price
- $5,448,000
- Price Change
- ▲ $48,000 1755581757
- Status
- ACTIVE
- MLS#
- PW25185425
- Year Built
- 1972
- Bedrooms
- 4
- Bathrooms
- 5
- Living Sq. Ft
- 4,077
- Lot Size
- 6,464
- Acres
- 0.15
- Lot Location
- 0-1 Unit/Acre
- Days on Market
- 2
- Property Type
- Single Family Residential
- Property Sub Type
- Single Family Residence
- Stories
- Two Levels
- Neighborhood
- Humboldt Island (Hhum)
Property Description
Experience the ultimate in coastal luxury with this exceptional Huntington Harbour estate, gracefully set on a rare triple lot with 120 feet of prime waterfront. With 4,077 sq. ft. of newly renovated living space on a 6,500 sq. ft. parcel, this home was designed for those who demand the very best. A complete top-to-bottom renovation in 2022 brings a modern, sophisticated touch to every corner—featuring a gourmet kitchen with new cabinetry and appliances, all-new designer bathrooms, and spacious open living areas ideal for entertaining. The residence offers 4 bedrooms, 4.5 bathrooms, and a dedicated office, giving you both comfort and functionality. Resort-inspired amenities set this home apart: enjoy your own indoor jacuzzi room, relax in a private sauna, or unwind in the sparkling pool surrounded by serene water views. Boaters will appreciate the newly rebuilt 110-foot private dock—your personal launch point for ocean adventures, from day trips to Catalina Island to sunset cruises along the coast. Nestled at the end of a quiet cul-de-sac, this residence offers unmatched privacy with the freedom of no HOA restrictions. Just minutes from Huntington Harbour Plaza, Harbor View School, and Mother’s Beach, convenience meets exclusivity in this one-of-a-kind location. From panoramic views to hosting friends for the famous Huntington Harbour Boat Parade, every day here feels like a getaway. Don’t miss this rare opportunity to claim your slice of waterfront paradise. Schedule your private showing today.
Additional Information
- Pool
- Yes
- Pool Description
- Fenced, Heated, Private
- Fireplace Description
- Electric
- Cooling
- Yes
- Cooling Description
- Central Air
- View
- Bay, Back Bay, Harbor, Marina, Pool, Water
- Garage Spaces Total
- 2
- Sewer
- Public Sewer
- Water
- Public
- School District
- Huntington Beach Union High
- Interior Features
- Bedroom on Main Level, Main Level Primary, Primary Suite, Walk-In Closet(s)
- Attached Structure
- Detached
- Number Of Units Total
- 1
Listing courtesy of Listing Agent: Brenda Truong (brendat928@gmail.com) from Listing Office: Winland Realty & Mortgage, Inc.
Mortgage Calculator
Based on information from California Regional Multiple Listing Service, Inc. as of . This information is for your personal, non-commercial use and may not be used for any purpose other than to identify prospective properties you may be interested in purchasing. Display of MLS data is usually deemed reliable but is NOT guaranteed accurate by the MLS. Buyers are responsible for verifying the accuracy of all information and should investigate the data themselves or retain appropriate professionals. Information from sources other than the Listing Agent may have been included in the MLS data. Unless otherwise specified in writing, Broker/Agent has not and will not verify any information obtained from other sources. The Broker/Agent providing the information contained herein may or may not have been the Listing and/or Selling Agent.

/u.realgeeks.media/themlsteam/Swearingen_Logo.jpg.jpg)