24044 LONG VALLEY Road, Hidden Hills, CA 91302
- $24,775,000
- 7
- BD
- 9
- BA
- 16,215
- SqFt
- List Price
- $24,775,000
- Status
- ACTIVE
- MLS#
- SR25171444
- Year Built
- 2025
- Bedrooms
- 7
- Bathrooms
- 9
- Living Sq. Ft
- 16,215
- Lot Size
- 60,910
- Acres
- 1.40
- Lot Location
- Back Yard, Close to Clubhouse, Front Yard, Horse Property, Sprinklers In Rear, Sprinklers In Front, Lawn, Lot Over 40000 Sqft, Landscaped, Near Park, Rectangular Lot, Sprinklers Timer, Sprinklers On Side, Sprinkler System, Street Level, Trees, Walkstreet, Yard
- Days on Market
- 47
- Property Type
- Single Family Residential
- Style
- Custom
- Property Sub Type
- Single Family Residence
- Stories
- Two Levels
Property Description
This brand new, just completed, and absolutely gorgeous estate is nestled on a beautiful, lushly landscaped 1.4 acre lot. This home exemplifies the essence of the relaxed, indoor/outdoor California lifestyle and features luxury, elegance and excellent quality throughout. Bathed in natural light, and spanning 16,215' (including the 931' guest house), the spacious, open floor plan is highlighted by a restaurant quality chef’s kitchen with two islands, one with countertop seating, plus a big breakfast room, all opening to the large family room with sliding walls of glass, two-sided fireplace & adjoining lounge/game room with wet bar. Additional amenities include a spacious formal dining room with refrigerated wine wall, adjoining butler's pantry, large private office with built-in custom cabinetry, stunning home theater with fabric covered acoustic sound walls, and a big gym & spa complete with steam shower, sauna, and sliding walls of glass opening to the rear grounds. There are six generous en suite bedrooms, four upstairs and two on the main floor. The superb primary suite includes a retreat, fireplace, deluxe bath with dual showers, big soaking tub, enormous, room sized custom closets, and a large private balcony overlooking the large backyard. The spacious grounds include a picturesque guest house, sparkling pool with large Baja shelf, family size spa, large covered patio, full barbecue center, a firepit with seating area, expansive grass lawns, mature trees, a circular driveway, and garages for four cars with gleaming epoxy floors. The home is also located on one of Hidden Hills' most popular streets, with just a short walk to the community center with tennis courts, pool, and recreation room. It is also close to the highly regarded public & private schools, and the nearby, Commons shopping center.
Additional Information
- Frequency
- Annually
- Association Amenities
- Controlled Access, Sport Court, Horse Trails, Meeting Room, Outdoor Cooking Area, Barbecue, Picnic Area, Playground, Pickleball, Pool, Pets Allowed, Recreation Room, Tennis Court(s), Trail(s)
- Other Buildings
- Guest House
- Appliances
- 6 Burner Stove, Barbecue, Double Oven, Dishwasher, Free-Standing Range, Freezer, Disposal, Gas Range, Gas Water Heater, Hot Water Circulator, Ice Maker, Microwave, Refrigerator, Range Hood, Dryer, Washer
- Pool
- Yes
- Pool Description
- Heated, In Ground, Private, Association
- Fireplace Description
- Family Room, Living Room, Primary Bedroom, Recreation Room
- Heat
- Central
- Cooling
- Yes
- Cooling Description
- Central Air
- View
- Hills, Pool
- Patio
- Covered, See Remarks
- Roof
- Concrete, Shingle
- Garage Spaces Total
- 4
- Sewer
- Public Sewer
- Water
- Public
- School District
- Las Virgenes
- Elementary School
- Round Meadow
- Middle School
- A.E. Wright
- High School
- Calabasas
- Interior Features
- Wet Bar, Breakfast Bar, Built-in Features, Balcony, Breakfast Area, Separate/Formal Dining Room, High Ceilings, In-Law Floorplan, Multiple Staircases, Open Floorplan, Pantry, Stone Counters, Recessed Lighting, Storage, Smart Home, Two Story Ceilings, Bedroom on Main Level, Dressing Area, Primary Suite, Utility Room, Walk-In Pantry
- Attached Structure
- Detached
- Number Of Units Total
- 1
Listing courtesy of Listing Agent: Marc Shevin (marcshevin@gmail.com) from Listing Office: Douglas Elliman of California, Inc..
Mortgage Calculator
Based on information from California Regional Multiple Listing Service, Inc. as of . This information is for your personal, non-commercial use and may not be used for any purpose other than to identify prospective properties you may be interested in purchasing. Display of MLS data is usually deemed reliable but is NOT guaranteed accurate by the MLS. Buyers are responsible for verifying the accuracy of all information and should investigate the data themselves or retain appropriate professionals. Information from sources other than the Listing Agent may have been included in the MLS data. Unless otherwise specified in writing, Broker/Agent has not and will not verify any information obtained from other sources. The Broker/Agent providing the information contained herein may or may not have been the Listing and/or Selling Agent.
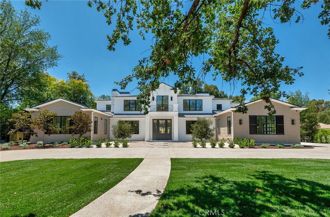
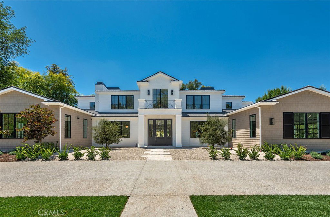
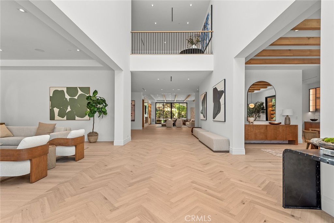
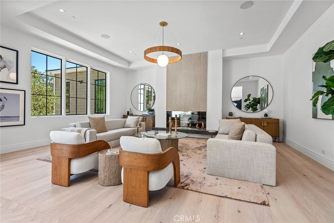
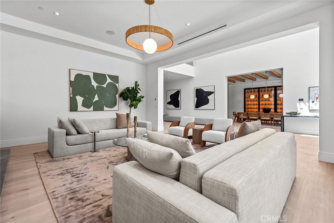
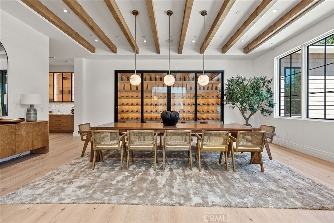
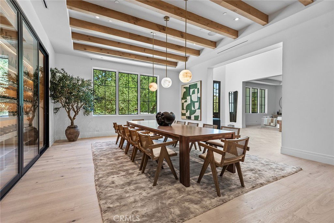
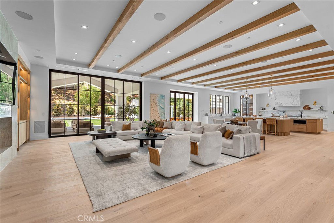
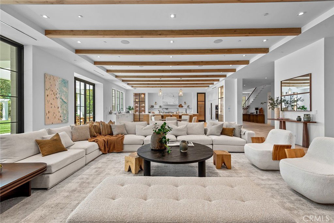
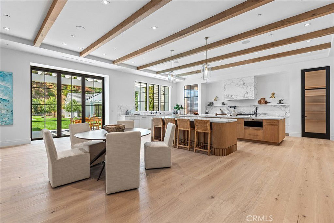
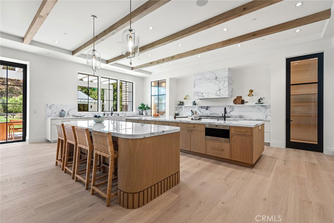
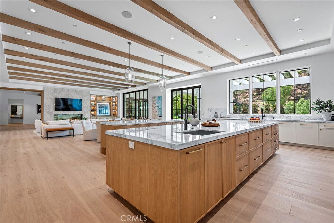
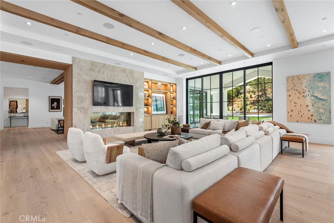
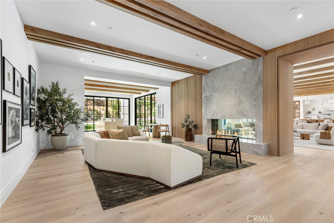
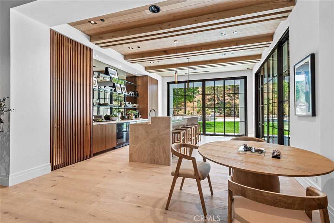
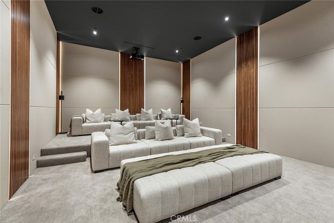
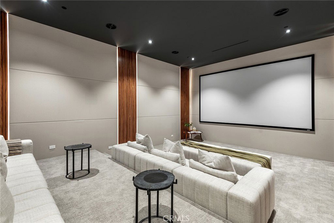
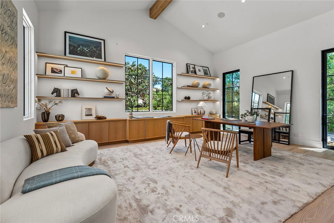
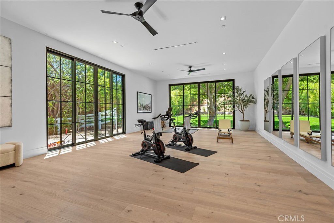
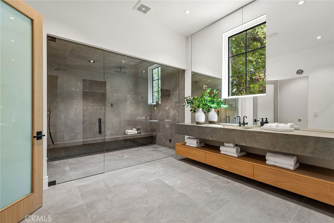
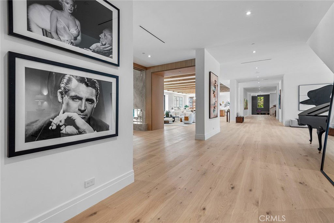
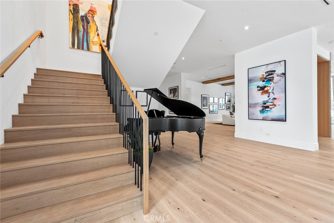
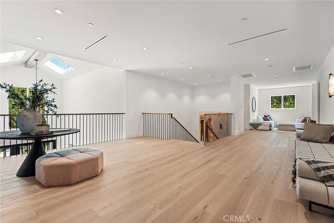
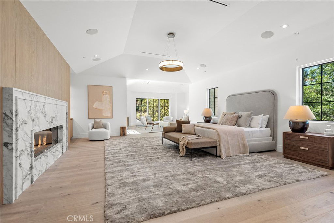
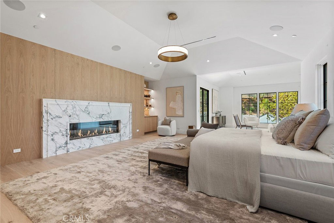
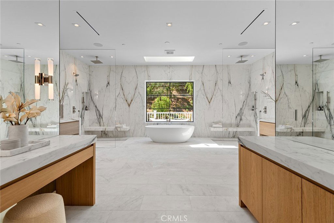
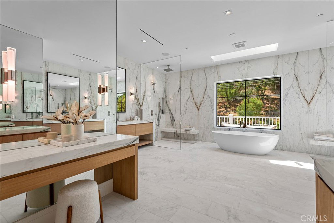
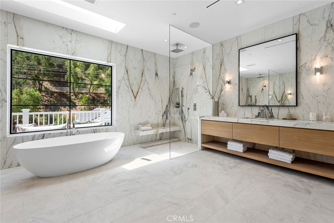
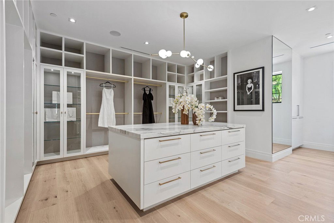
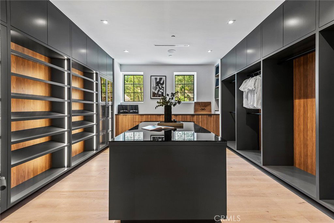
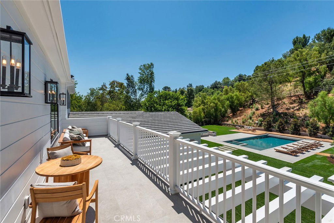
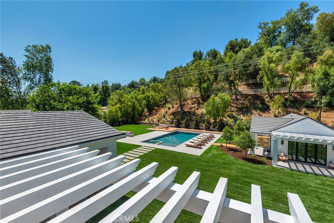
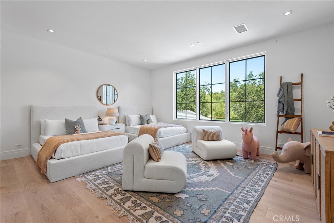
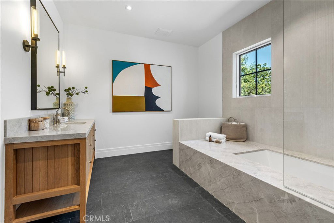
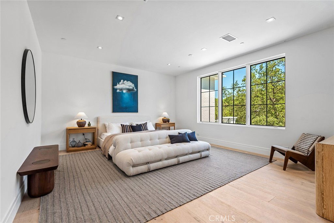
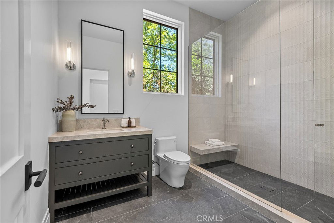
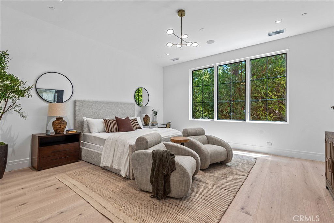
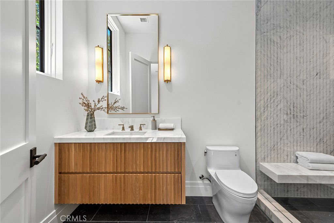
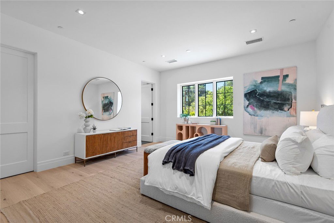
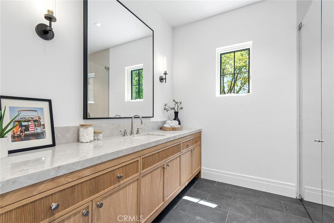
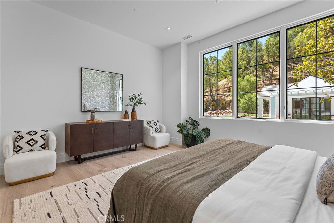
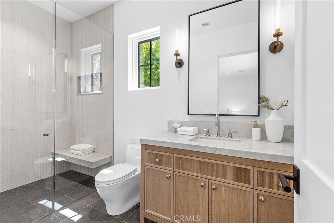
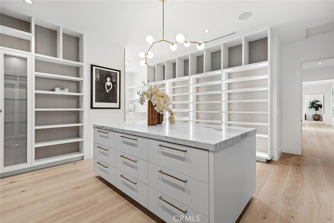
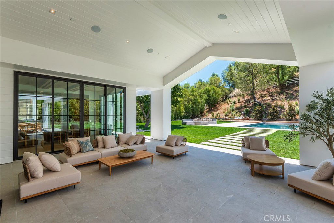
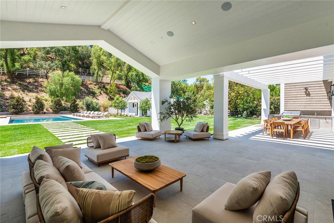
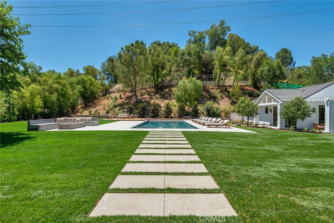
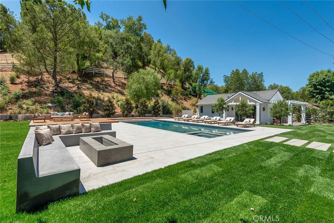
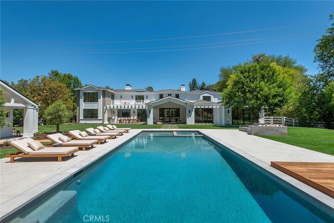
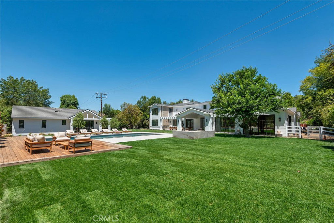
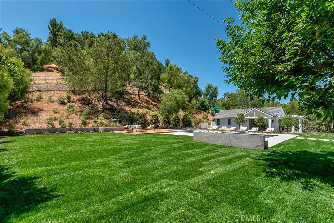
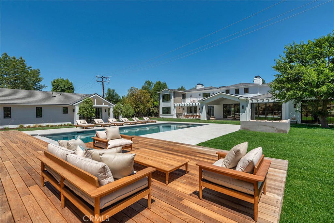
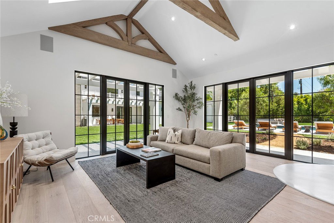
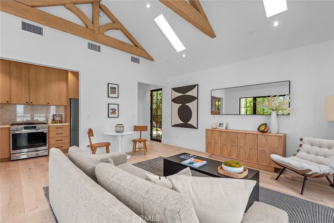
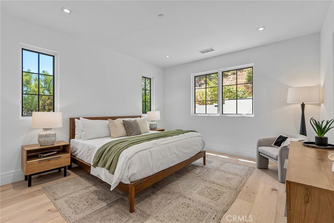
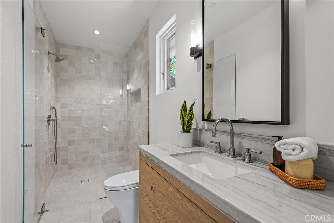
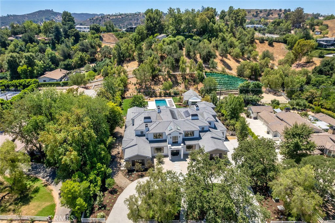
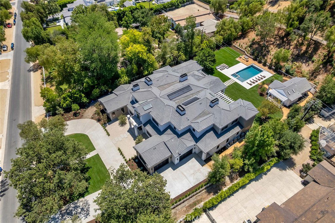
/u.realgeeks.media/themlsteam/Swearingen_Logo.jpg.jpg)