13197 Berwick Street, Saratoga, CA 95070
- $5,488,000
- 5
- BD
- 6
- BA
- 3,822
- SqFt
- List Price
- $5,488,000
- Price Change
- ▼ $262,000 1754104096
- Status
- ACTIVE
- MLS#
- ML82005390
- Year Built
- 2024
- Bedrooms
- 5
- Bathrooms
- 6
- Living Sq. Ft
- 3,822
- Lot Size
- 10,625
- Acres
- 0.24
- Days on Market
- 76
- Property Type
- Single Family Residential
- Style
- Modern
- Property Sub Type
- Single Family Residence
Property Description
Modern luxury in a newly built, light-filled Saratoga home totaling 3,822 sgft. Main home: 3,200 SF, 4 beds, 4.5 baths. Detached ADU: 622 SF, 1 bed/1 bath. Elegant design w/ soaring 13ft ceilings. Eco-smart features: owned solar, 2 EV chargers,smart home system w/ central lighting control,individual room-controlled A/C(3 HVAC units),skylights, 3,500W LED strip lighting,high-end AV processing w/ ceiling speakers, 6 security cam.Chef's kitchen w/ large island, Leicht German cabinets, 60 Thermador fridge, 48 sink w/ built-in accessories, Futuro hood, & dual pantries. Open living/dining with designer fireplace/TV wall, wine wall, sconces, & premium finishes.Enjoy seamless Indoor-outdoor living at its best w/ 1,940 SF combined space including 400 SF covered patio built to indoor specs w/ skylights, heater, fan, & panoramic doors perfect for entertaining. Luxurious touches: floor-to-ceiling tiled baths, frameless glass doors& windows, solid modern interior doors, 550 sqft primary suite w/ radiant floors, bidet, custom cabinets, fully insulated garage, accent walls. Exterior features: partial metal roof,Brazilian wood, Porcelanosa tile, grand entry door, metal garage door. Highly rated Marshall Ln Elementary. Close to shops,restaurants,Quito Park, Harker, Mitty, Hwy 85& planned Costco!
Additional Information
- Appliances
- Double Oven, Dishwasher, Electric Cooktop, Electric Oven, Freezer, Disposal, Refrigerator, Self Cleaning Oven, Trash Compactor, Vented Exhaust Fan, Dryer, Washer
- Fireplace Description
- Living Room
- Heat
- Central, Electric, Forced Air, Heat Pump, Solar
- Cooling
- Yes
- Cooling Description
- Central Air, Whole House Fan
- View
- Neighborhood
- Exterior Construction
- Concrete, Stone, Stucco
- Roof
- Flat, Metal
- Garage Spaces Total
- 2
- Sewer
- Public Sewer
- Water
- Public
- School District
- Other
- Elementary School
- Other
- Middle School
- Rolling Hills
- High School
- Westmont
- Interior Features
- Breakfast Bar, Walk-In Closet(s)
- Attached Structure
- Detached
Listing courtesy of Listing Agent: Jaleh Taghipour (jaleht@interorealestate.com) from Listing Office: Intero Real Estate Services.
Mortgage Calculator
Based on information from California Regional Multiple Listing Service, Inc. as of . This information is for your personal, non-commercial use and may not be used for any purpose other than to identify prospective properties you may be interested in purchasing. Display of MLS data is usually deemed reliable but is NOT guaranteed accurate by the MLS. Buyers are responsible for verifying the accuracy of all information and should investigate the data themselves or retain appropriate professionals. Information from sources other than the Listing Agent may have been included in the MLS data. Unless otherwise specified in writing, Broker/Agent has not and will not verify any information obtained from other sources. The Broker/Agent providing the information contained herein may or may not have been the Listing and/or Selling Agent.
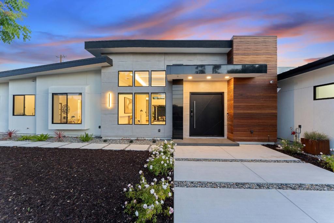
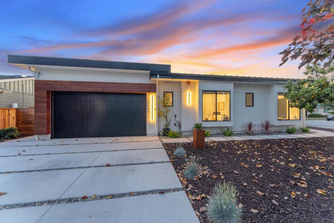
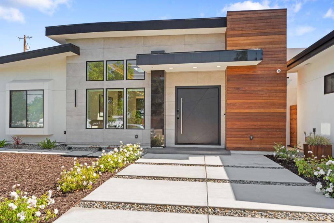
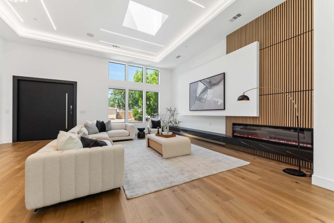
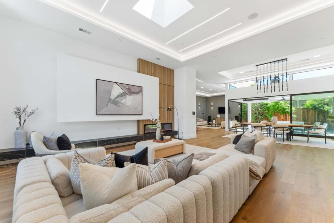
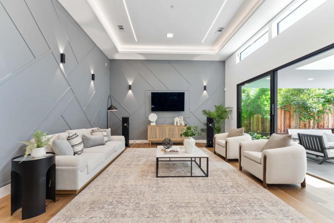
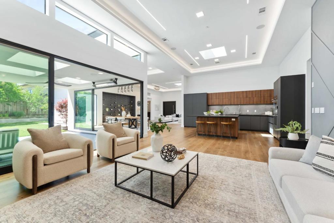
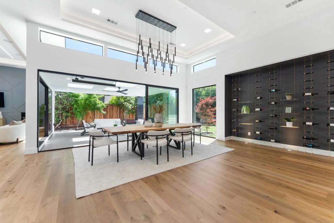
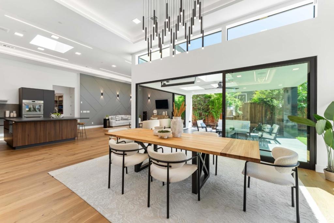
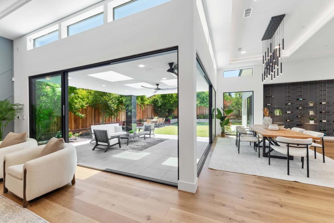
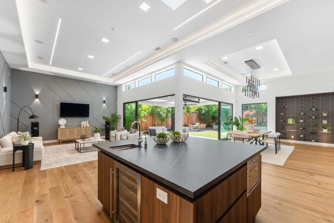
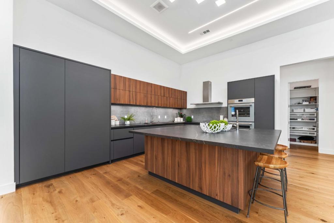
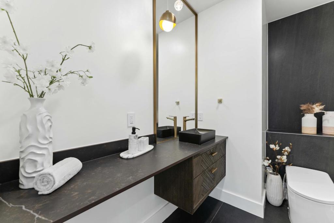
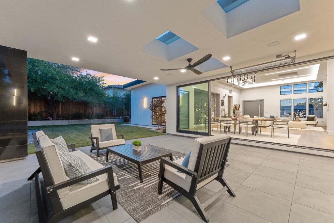
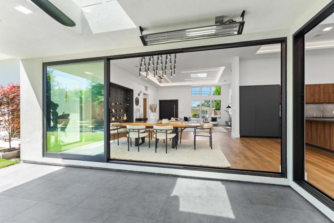
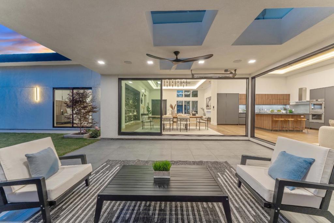
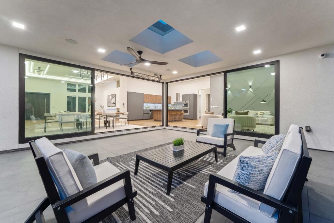
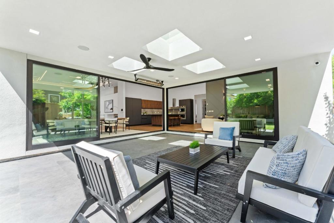
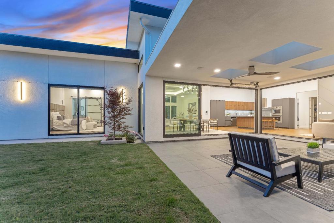
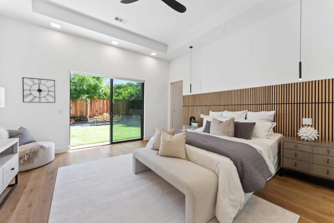
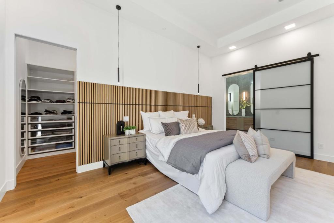
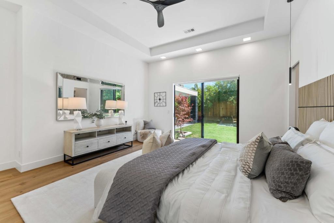
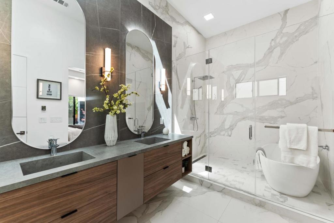
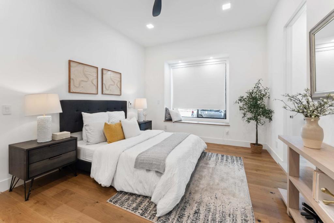
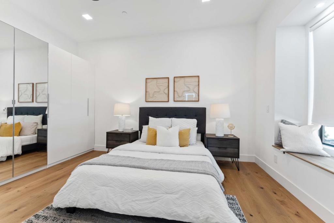
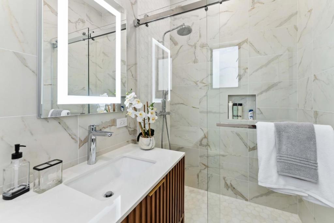
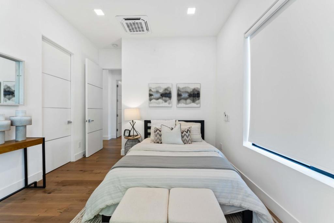
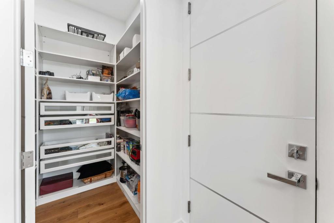
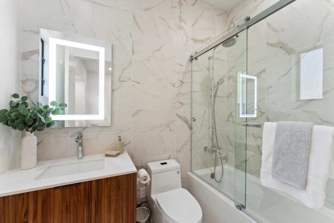
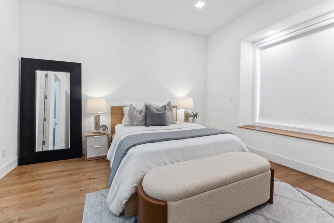
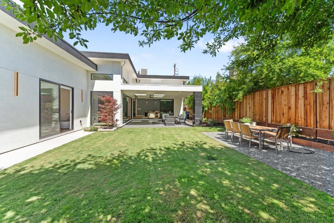
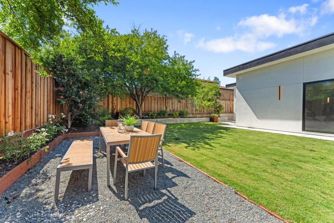
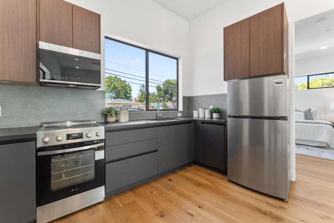
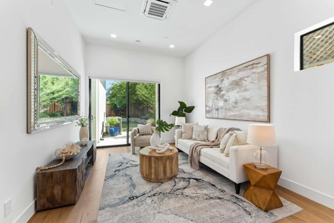
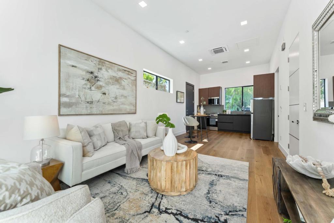
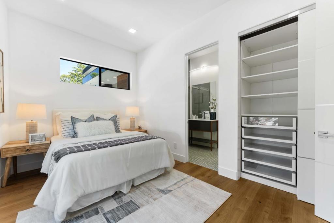
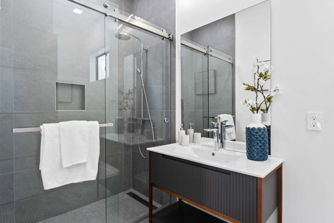
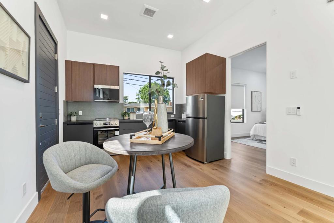
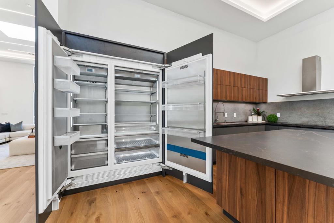
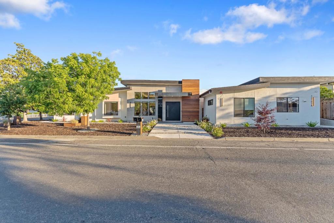
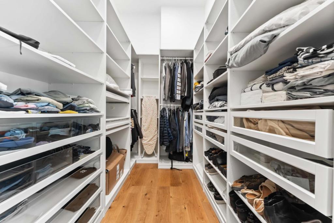
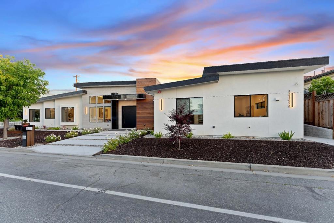
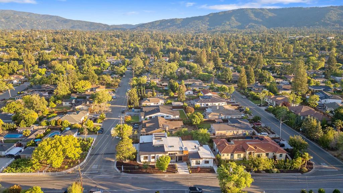
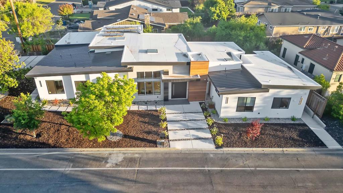
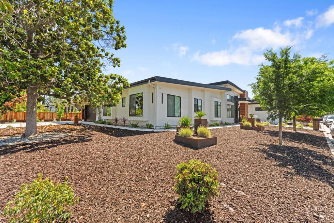
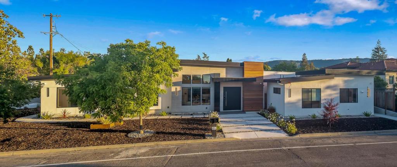
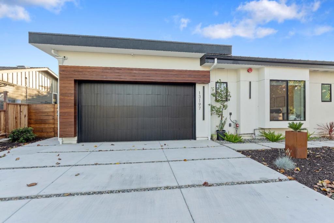
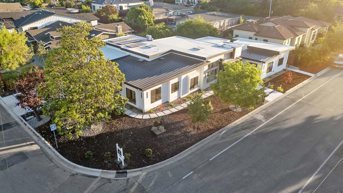
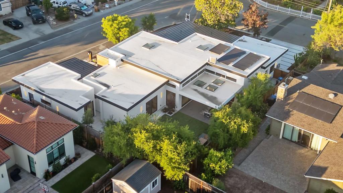
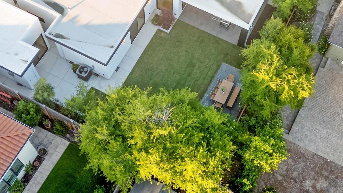
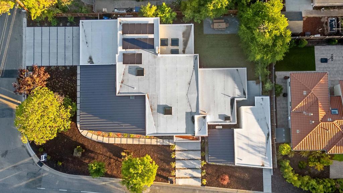
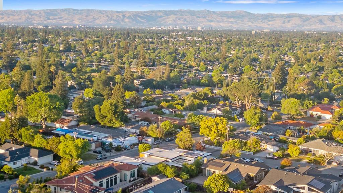
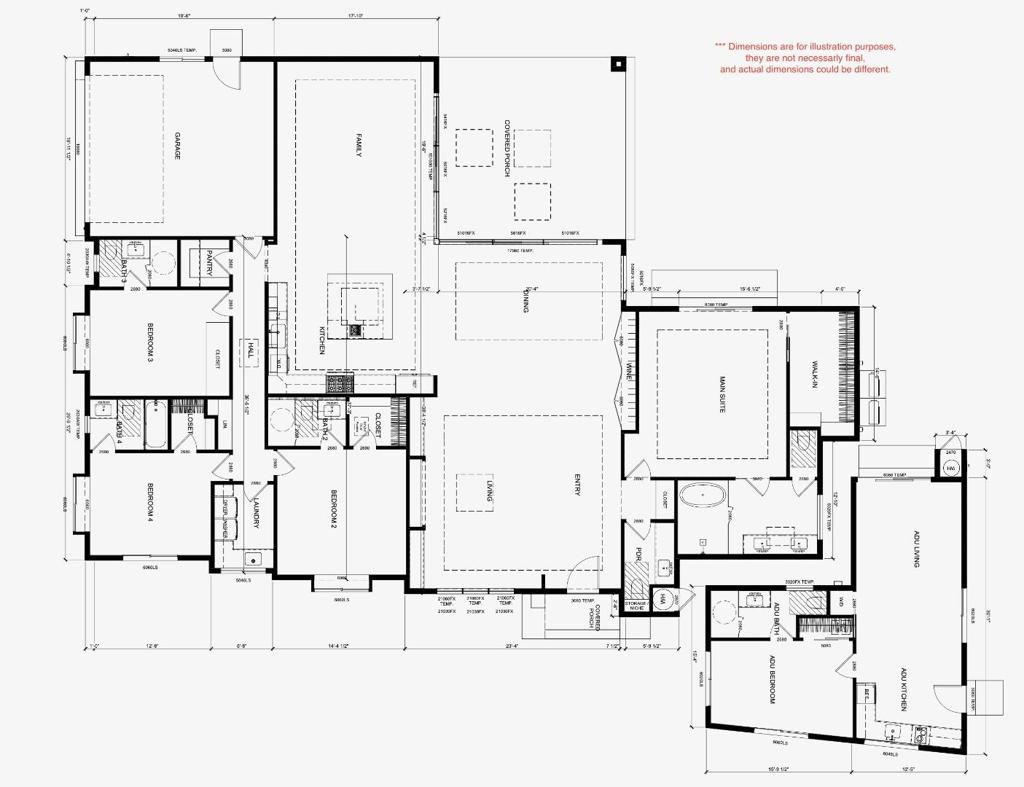


/u.realgeeks.media/themlsteam/Swearingen_Logo.jpg.jpg)