415 N Cliffwood Avenue, Los Angeles, CA 90049
- $24,795,000
- 7
- BD
- 9
- BA
- 10,355
- SqFt
- List Price
- $24,795,000
- Status
- ACTIVE
- MLS#
- 25578051
- Year Built
- 2025
- Bedrooms
- 7
- Bathrooms
- 9
- Living Sq. Ft
- 10,355
- Lot Size
- 16,418
- Acres
- 0.38
- Days on Market
- 33
- Property Type
- Single Family Residential
- Style
- Traditional
- Property Sub Type
- Single Family Residence
- Stories
- Multi Level
Property Description
Prime Brentwood Park - Brand New Traditional by Ken Ungar. Exquisite finishes and effortless floorplan. High ceilings and gracious spaces for entertaining. Gourmet kitchen opens to vast double living room and seamlessly to the garden and pool. Wood paneled formal dining, private office, and epic bar. Primary suite with book matched marble bath and dual closets. 6 additional bedrooms each en-suite. Total of 7 bedrooms and 9 baths. Lower level features game room, bar, gym, wellness, cinema and staff accommodations. Large grassy yard with complete privacy and pool pavilion. Hard to find new construction in a most prestigious section of Brentwood Park. A rare offering.
Additional Information
- Other Buildings
- Guest House
- Appliances
- Barbecue, Dishwasher, Disposal, Microwave, Refrigerator
- Pool Description
- Heated, In Ground
- Fireplace Description
- Gas
- Heat
- Central
- Cooling
- Yes
- Cooling Description
- Central Air
- View
- None
- Garage Spaces Total
- 3
- Interior Features
- Walk-In Closet(s)
- Attached Structure
- Detached
Listing courtesy of Listing Agent: Drew Fenton (drew@drewfenton.com) from Listing Office: Carolwood Estates.
Mortgage Calculator
Based on information from California Regional Multiple Listing Service, Inc. as of . This information is for your personal, non-commercial use and may not be used for any purpose other than to identify prospective properties you may be interested in purchasing. Display of MLS data is usually deemed reliable but is NOT guaranteed accurate by the MLS. Buyers are responsible for verifying the accuracy of all information and should investigate the data themselves or retain appropriate professionals. Information from sources other than the Listing Agent may have been included in the MLS data. Unless otherwise specified in writing, Broker/Agent has not and will not verify any information obtained from other sources. The Broker/Agent providing the information contained herein may or may not have been the Listing and/or Selling Agent.
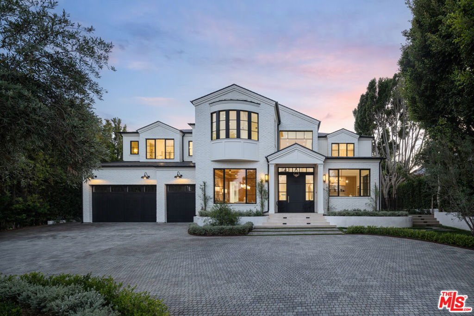
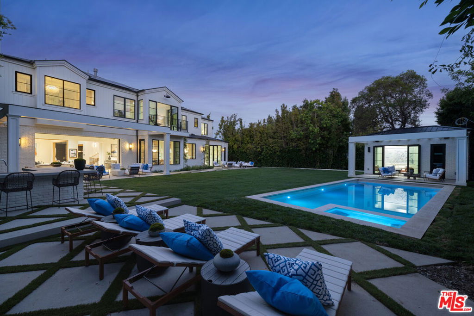
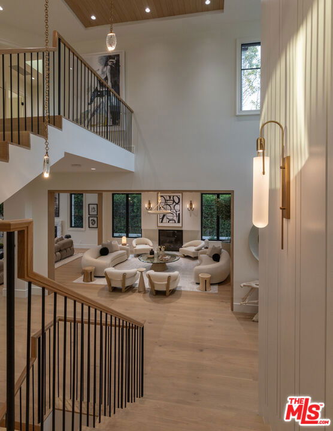
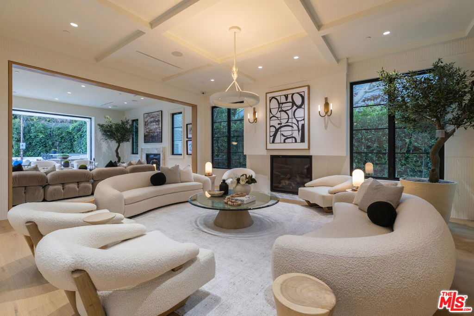
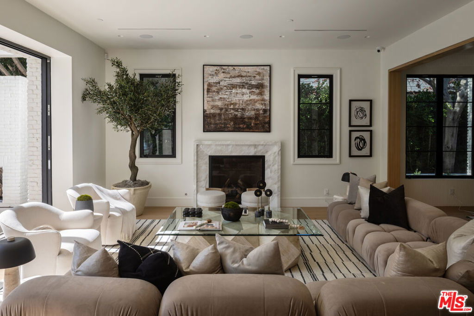
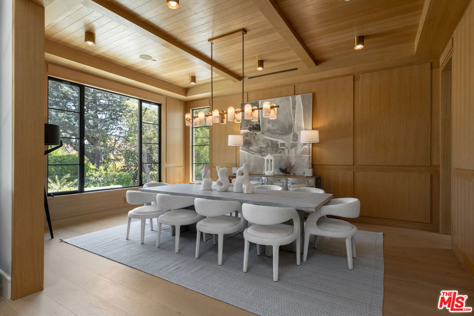
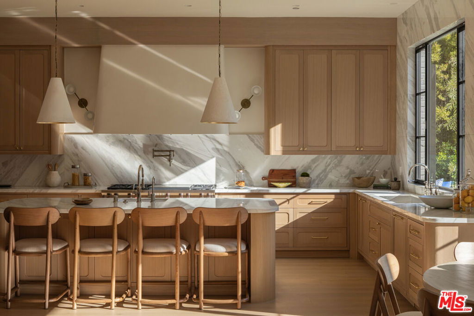
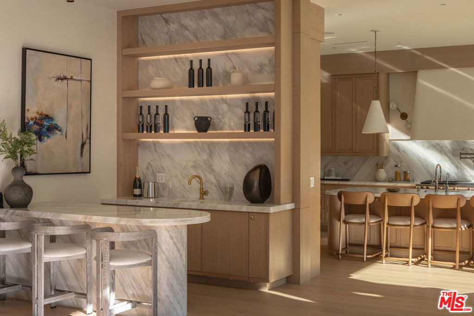
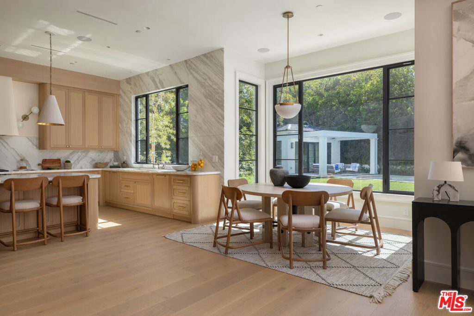
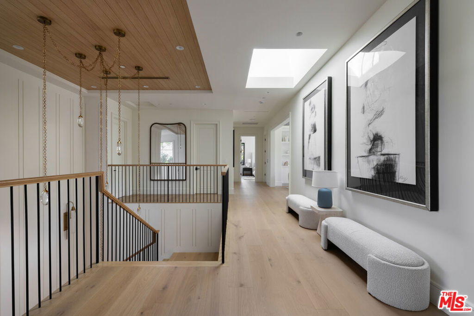
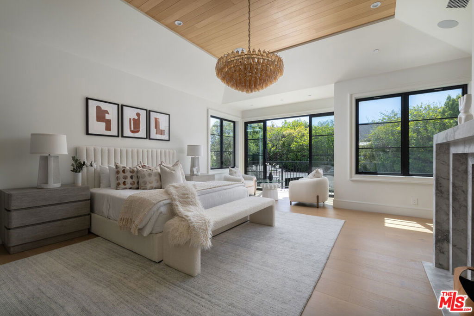
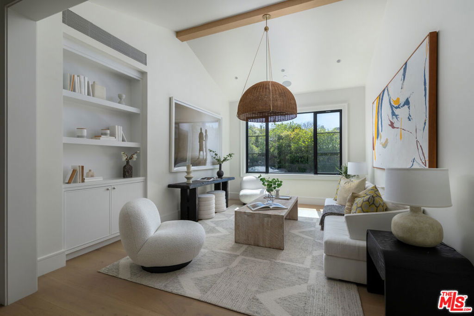
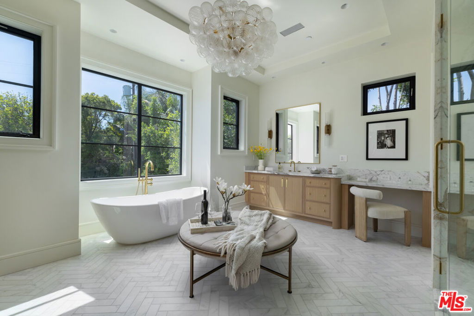
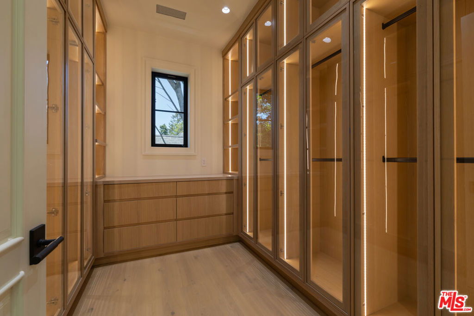
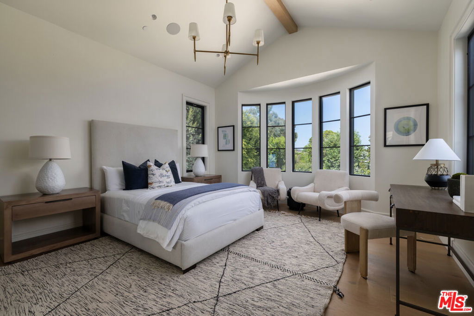
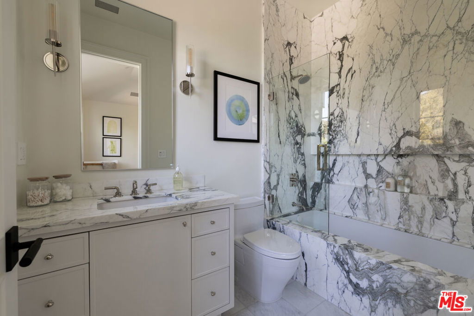
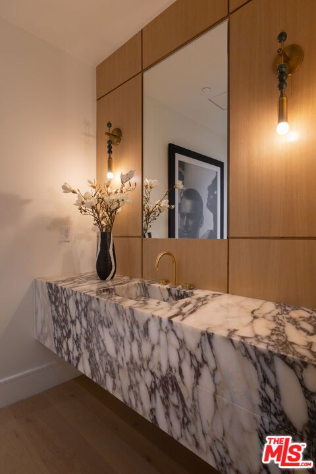
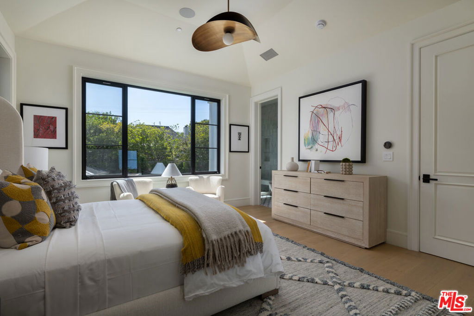
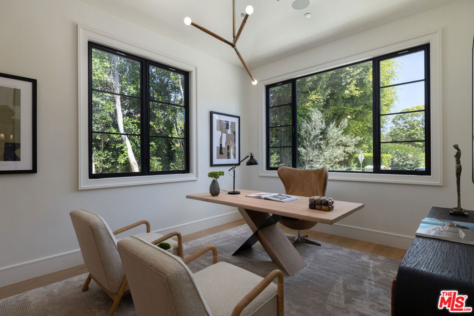
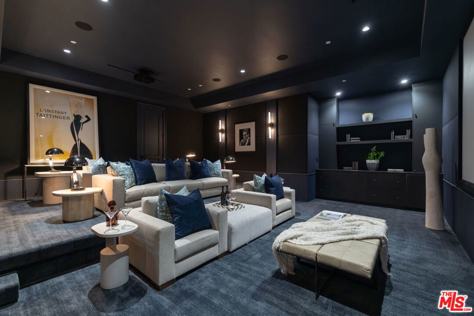
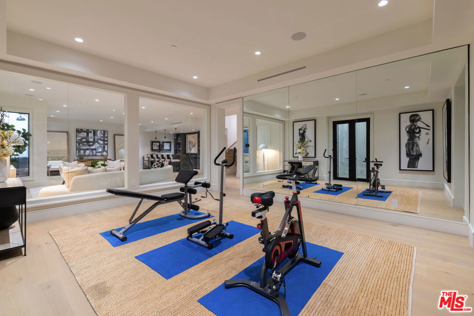
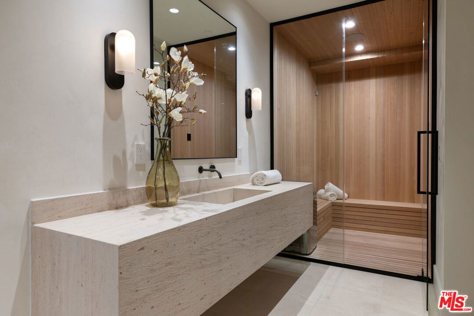
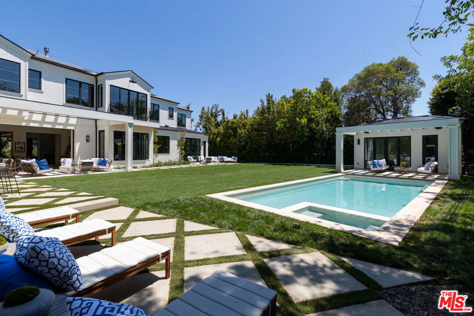
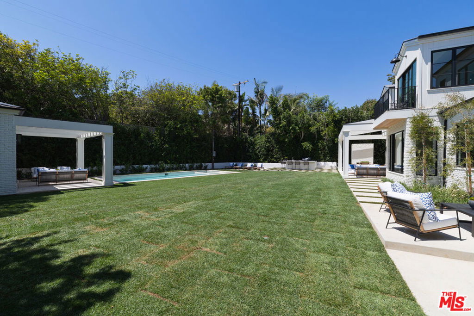
/u.realgeeks.media/themlsteam/Swearingen_Logo.jpg.jpg)