5665 Linea Del Cielo, Rancho Santa Fe, CA 92067
- $5,495,000
- 3
- BD
- 3
- BA
- 2,533
- SqFt
- List Price
- $5,495,000
- Status
- ACTIVE
- MLS#
- NDP2505385
- Year Built
- 1955
- Bedrooms
- 3
- Bathrooms
- 3
- Living Sq. Ft
- 2,533
- Lot Size
- 199,069
- Acres
- 4.57
- Lot Location
- Level
- Days on Market
- 76
- Property Type
- Single Family Residential
- Property Sub Type
- Single Family Residence
- Stories
- One Level
Property Description
Prominently perched on nearly five acres of prime real estate in the heart of Rancho Santa Fe's Covenant neighborhood is a truly unique, expansive view property, thoughtfully named "La Bella Vita,” the good life. Currently the pristine property boasts an ultra-cool fully renovated mid-century modern single level three bedroom plus bonus room, three full bath residence with a modern pool/jacuzzi. This quintessential Ranch & Coast design has been thoughtfully curated with classic and contemporary elements, resulting in a warm, timeless and inviting aesthetic. It's characterized by natural materials, sophisticated silhouettes, and a mix of vintage and modern accents. The design includes high-end zellige tile and marble slab material, Wolf/Subzero/ Cove appliance, Toto toilets and designer lighting throughout. Equipped with Samsung TVs, Sonos indoor/outdoor entertainment and Ring security system the home is both easy to operate and technologically proficient. In addition, this property comes with FULLY APPROVED Art Jury/City plans and reveals a future main house of nearly 12,000 square feet - 6 bedrooms and 7 bathrooms, alongside a separate 1200 sq ft guest house with 1 bedroom and 1 bathroom, and 14 car garage. Curated by designer homeowner, and formulated by John Jensen architects, this designer home is a poetic expression of modern elements and intimate living, ultimately creating a stunning architectural masterpiece. These plans embrace the site's full potential while harmonizing with the surrounding environment that makes Rancho Santa Fe’s Covenant one of a kind. The innovative layout capitalizes on the expansive lot, with a unique orientation that captures breathtaking views.
Additional Information
- HOA
- 1
- Frequency
- Annually
- Association Amenities
- Horse Trails, Other, Security
- Pool
- Yes
- Pool Description
- In Ground, Private
- Fireplace Description
- See Remarks
- Cooling
- Yes
- Cooling Description
- See Remarks
- View
- Hills, Mountain(s)
- Garage Spaces Total
- 2
- Sewer
- Septic Tank
- School District
- San Dieguito Union
- Interior Features
- Bedroom on Main Level, Main Level Primary, Primary Suite
- Attached Structure
- Detached
Listing courtesy of Listing Agent: Jason Barry (Jason@barryestates.com) from Listing Office: Barry Estates.
Mortgage Calculator
Based on information from California Regional Multiple Listing Service, Inc. as of . This information is for your personal, non-commercial use and may not be used for any purpose other than to identify prospective properties you may be interested in purchasing. Display of MLS data is usually deemed reliable but is NOT guaranteed accurate by the MLS. Buyers are responsible for verifying the accuracy of all information and should investigate the data themselves or retain appropriate professionals. Information from sources other than the Listing Agent may have been included in the MLS data. Unless otherwise specified in writing, Broker/Agent has not and will not verify any information obtained from other sources. The Broker/Agent providing the information contained herein may or may not have been the Listing and/or Selling Agent.
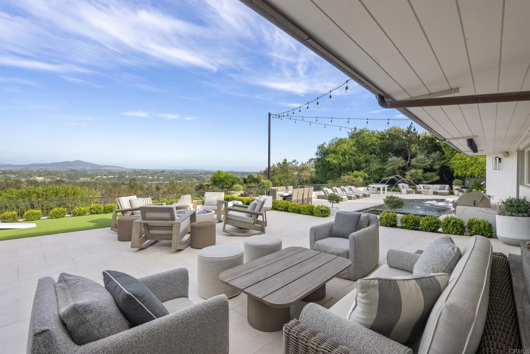
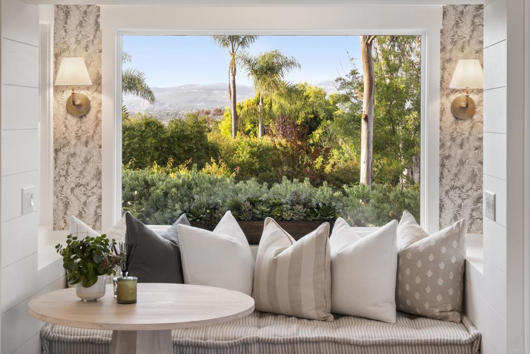
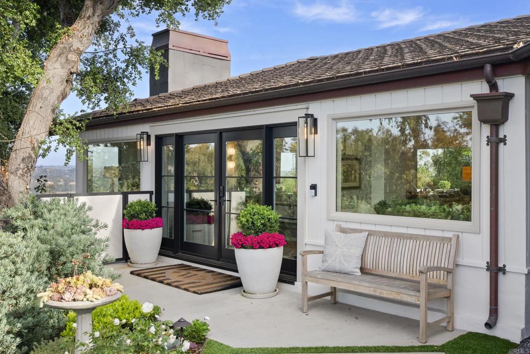
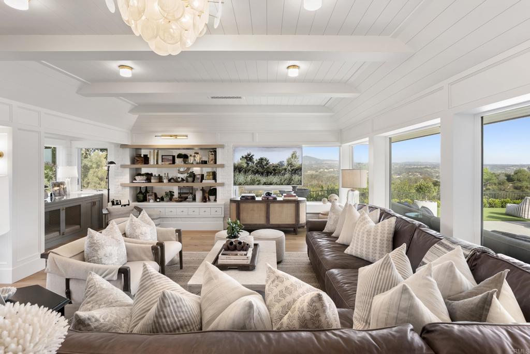
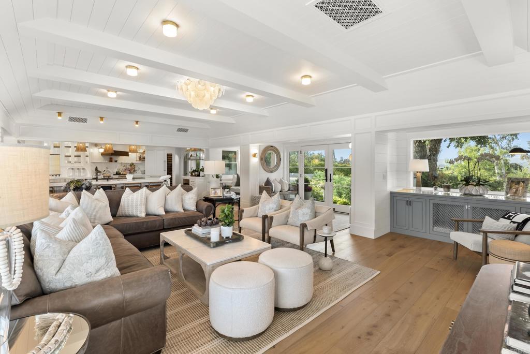
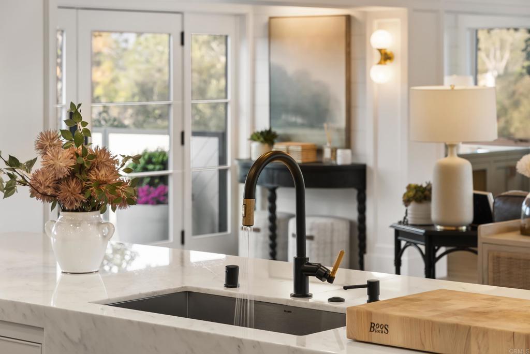
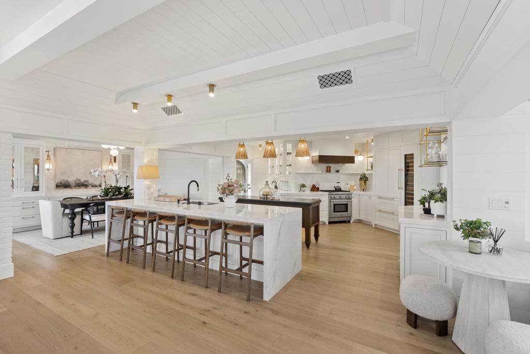
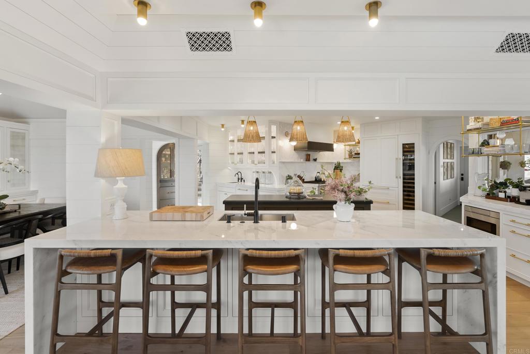
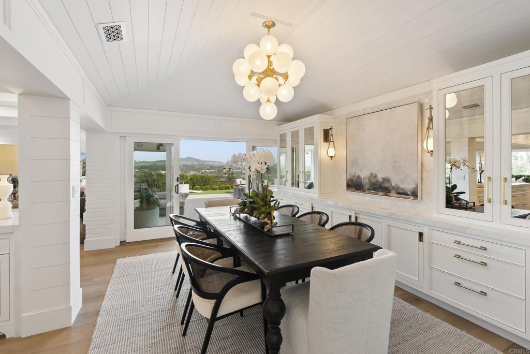
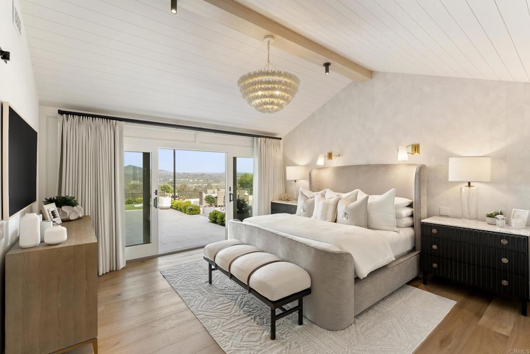
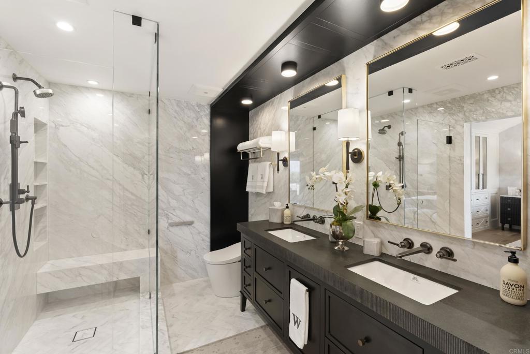
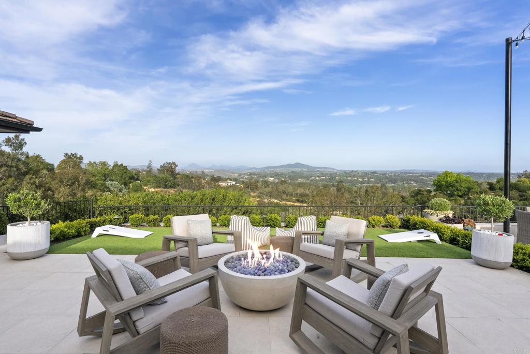
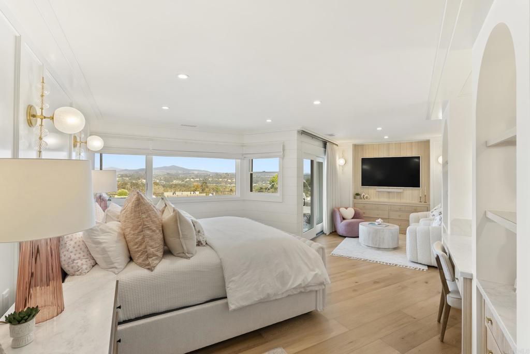
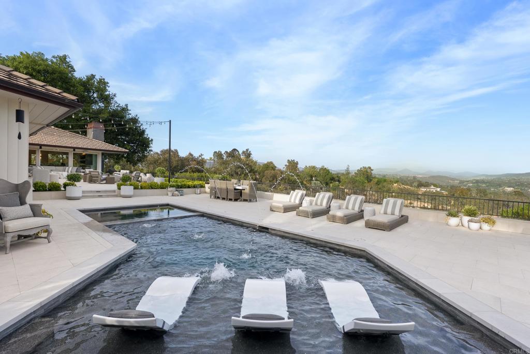
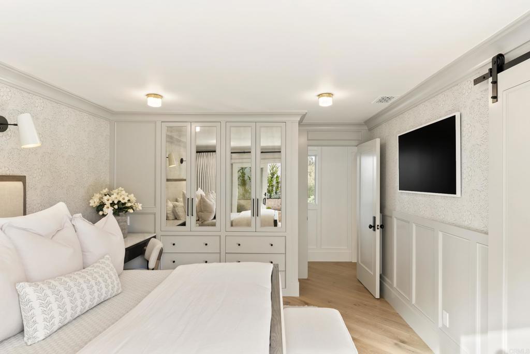
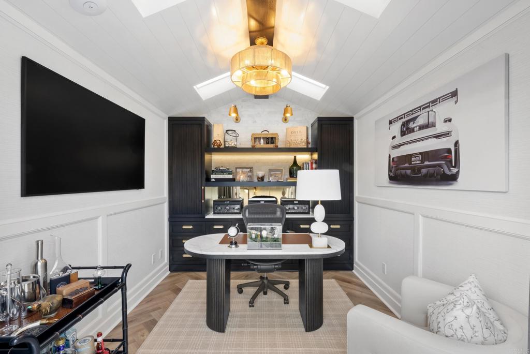
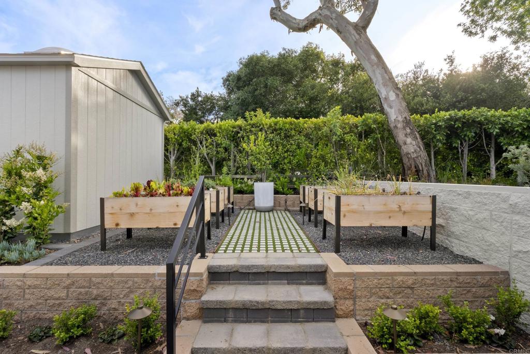
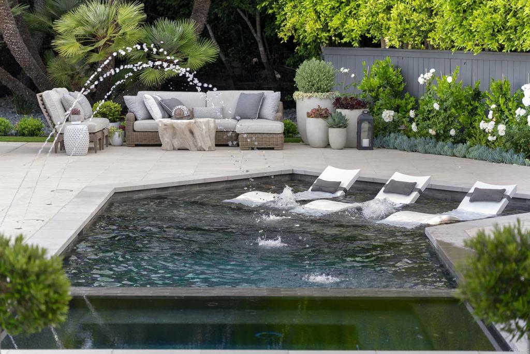
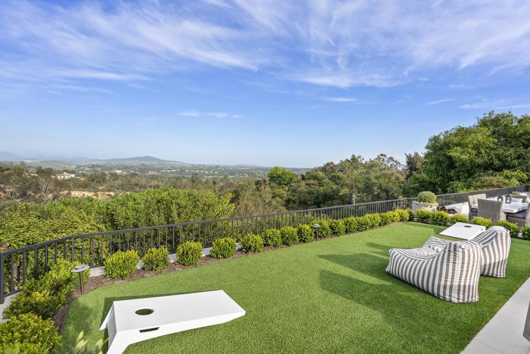
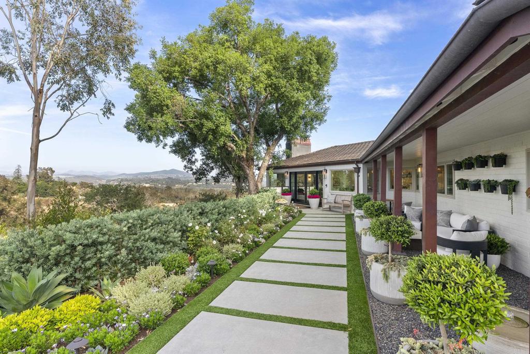
/u.realgeeks.media/themlsteam/Swearingen_Logo.jpg.jpg)