19 Fox Hole Road, Ladera Ranch, CA 92694
- $5,499,999
- 5
- BD
- 6
- BA
- 6,573
- SqFt
- List Price
- $5,499,999
- Status
- ACTIVE
- MLS#
- OC25098982
- Year Built
- 2004
- Bedrooms
- 5
- Bathrooms
- 6
- Living Sq. Ft
- 6,573
- Lot Size
- 16,684
- Acres
- 0.38
- Lot Location
- Back Yard, Corner Lot, Cul-De-Sac, Drip Irrigation/Bubblers, Front Yard, Lawn, Yard
- Days on Market
- 103
- Property Type
- Single Family Residential
- Style
- Mediterranean
- Property Sub Type
- Single Family Residence
- Stories
- Two Levels
- Neighborhood
- Covenant Hills Custom Homes (Covc)
Property Description
Luxury Italian Villa in a Prime Cul-de-Sac Location with Stunning Views Located within the prestigious 24-hour guard-gated community of Covenant Hills in Ladera Ranch this spectacular home is nestled at the end of a peaceful cul-de-sac. This exquisite Italian villa-inspired estate offers the perfect blend of luxury, privacy, and functionality. Boasting 5 spacious bedrooms and 5.5 elegantly appointed bathrooms, this custom-designed single-family residence is the epitome of refined living. Step inside and be captivated by the home’s thoughtful layout and timeless finishes. A gourmet kitchen with a butler’s pantry and wine refrigerator opens to a large family room, ideal for both intimate gatherings and grand entertaining. A dedicated office, bonus room, and wine cellar add to the home’s versatility, providing both relaxation and productivity spaces. The heart of the home extends outdoors to a resort-style backyard, a true entertainer’s dream. Enjoy the sparkling pool and spa, outdoor TV area, and fully equipped built-in bar and cooking station—complete with its own refrigerator—perfect for year-round enjoyment. A charming courtyard adds a touch of European elegance. Car enthusiasts and collectors will appreciate the five-car garage, offering ample space for vehicles, storage, or hobbies, and located at the end of the long driveway within the gates of another beautiful courtyard complete with a bubbling fountain. Covenant Hills offers access to an array of wonderful amenities, including a 24-hour guard gate, clubhouse, water park, skate park, multiple pools, parks, and hiking and biking trails. What a great opportunity to experience all that Covenant Hills has to offer!!
Additional Information
- HOA
- 706
- Frequency
- Monthly
- Association Amenities
- Sport Court, Dog Park, Other Courts, Picnic Area, Playground, Pool, Guard, Trail(s)
- Other Buildings
- Second Garage
- Appliances
- 6 Burner Stove, Double Oven, Dishwasher, Disposal, Gas Oven, Gas Range, Microwave, Refrigerator, Dryer, Washer
- Pool
- Yes
- Pool Description
- In Ground, Private, Salt Water, Association
- Fireplace Description
- Family Room, Gas, Library, Living Room
- Heat
- Forced Air
- Cooling
- Yes
- Cooling Description
- Central Air, Dual
- View
- City Lights, Courtyard, Canyon, Hills, Neighborhood, Panoramic
- Exterior Construction
- Stucco
- Patio
- Concrete, Covered, Patio
- Roof
- Spanish Tile
- Garage Spaces Total
- 5
- Sewer
- Sewer Tap Paid
- Water
- Public
- School District
- Capistrano Unified
- Elementary School
- Oso Grande
- Middle School
- Ladera Ranch
- High School
- San Juan Hills
- Interior Features
- Beamed Ceilings, Breakfast Bar, Balcony, Breakfast Area, Cathedral Ceiling(s), Separate/Formal Dining Room, Granite Counters, Open Floorplan, Pantry, Recessed Lighting, Bedroom on Main Level, Entrance Foyer, Primary Suite, Walk-In Pantry, Wine Cellar, Walk-In Closet(s)
- Attached Structure
- Detached
- Number Of Units Total
- 1
Listing courtesy of Listing Agent: Bryn Hutchinson (BrynHutchinson@hotmail.com) from Listing Office: Re/Max Property Connection.
Mortgage Calculator
Based on information from California Regional Multiple Listing Service, Inc. as of . This information is for your personal, non-commercial use and may not be used for any purpose other than to identify prospective properties you may be interested in purchasing. Display of MLS data is usually deemed reliable but is NOT guaranteed accurate by the MLS. Buyers are responsible for verifying the accuracy of all information and should investigate the data themselves or retain appropriate professionals. Information from sources other than the Listing Agent may have been included in the MLS data. Unless otherwise specified in writing, Broker/Agent has not and will not verify any information obtained from other sources. The Broker/Agent providing the information contained herein may or may not have been the Listing and/or Selling Agent.
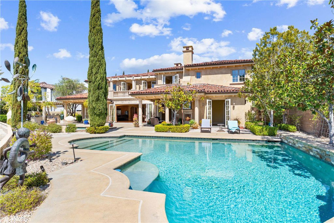

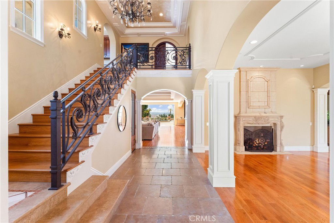
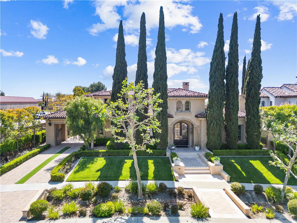
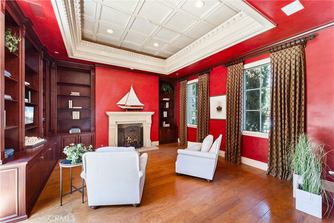

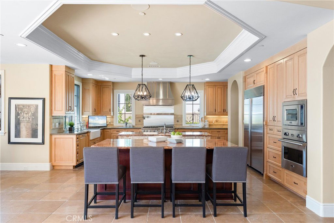
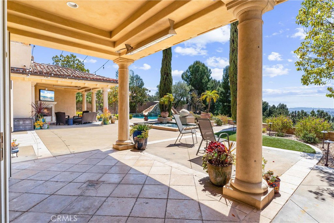
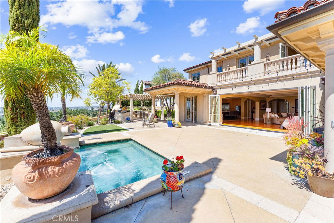
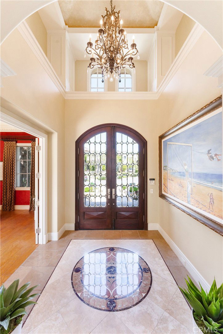
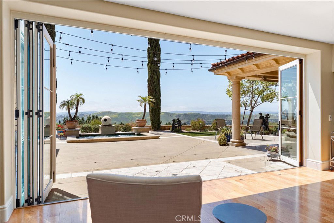
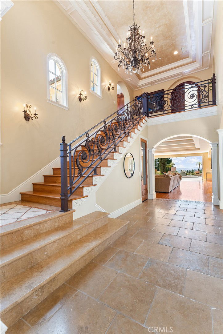
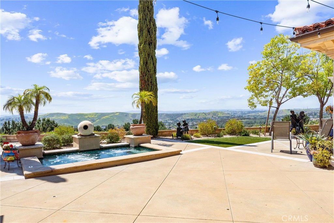
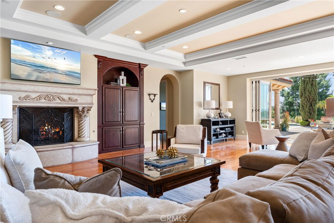
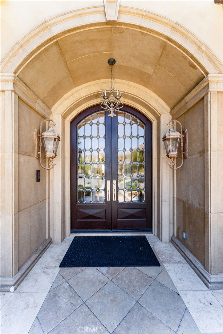
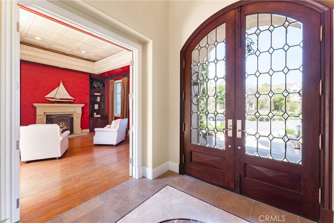
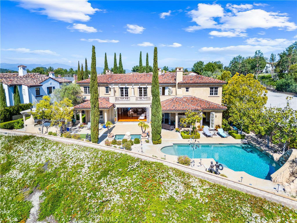
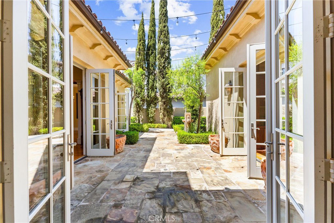
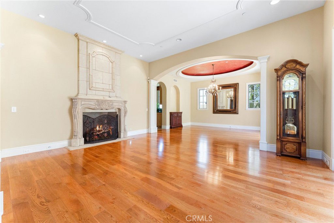
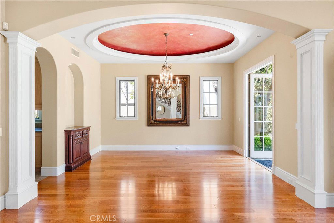
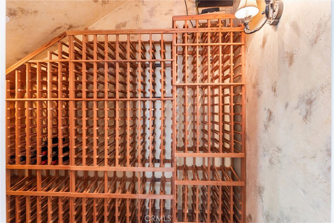
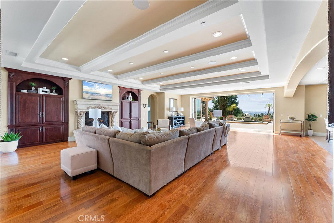
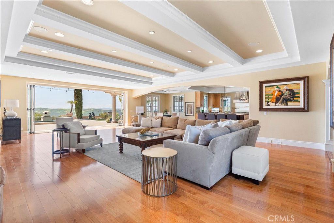
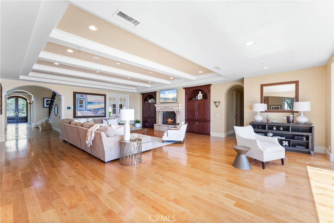
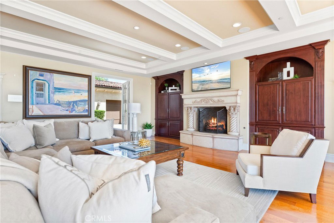
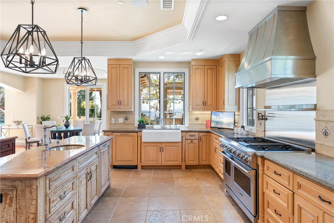
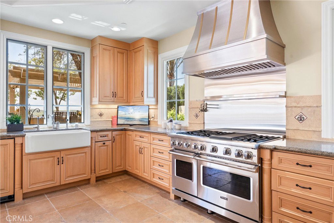
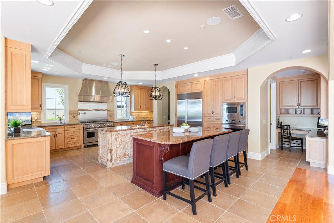
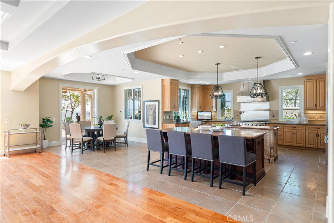
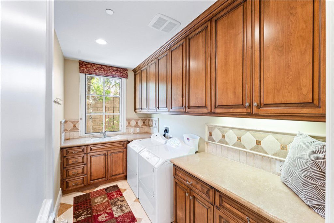
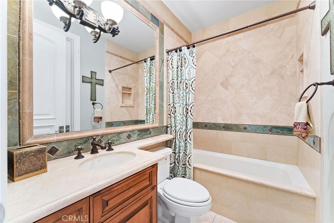
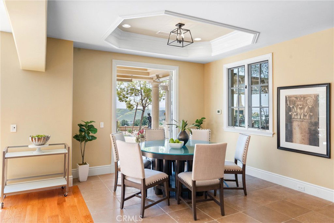
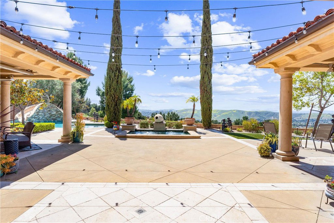
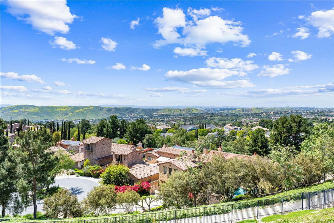
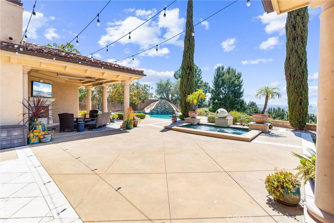
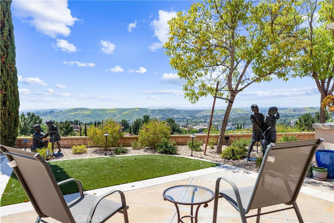
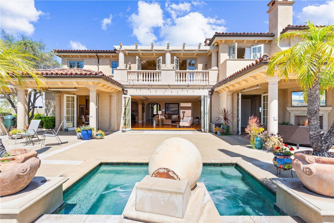
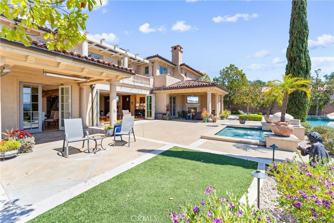
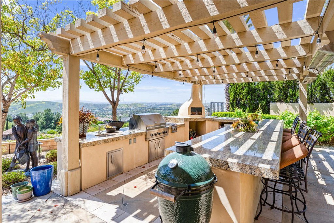
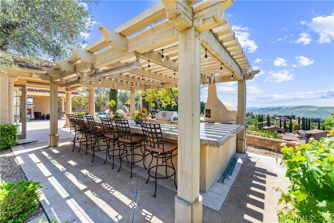
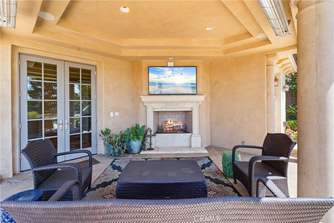
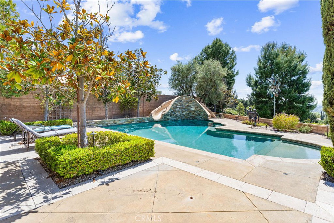
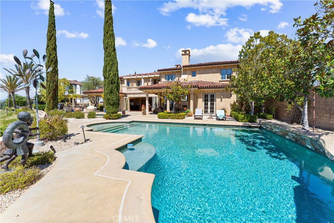
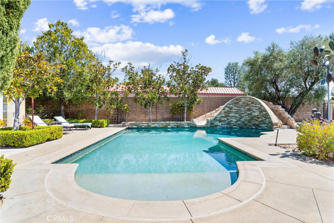
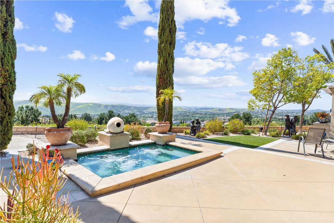
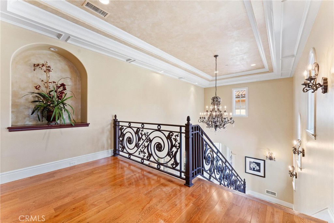
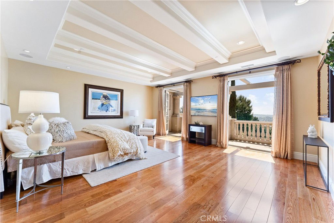

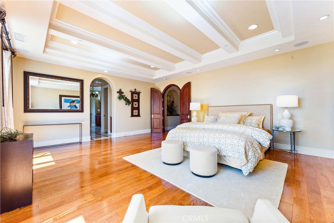
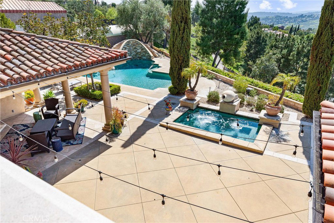
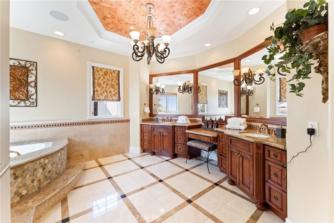
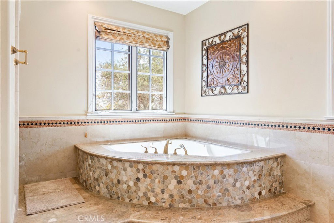
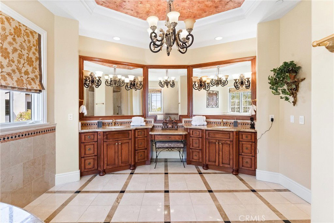
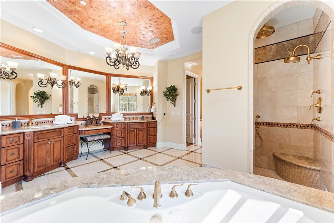
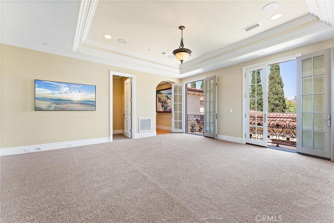
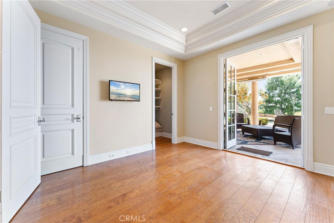
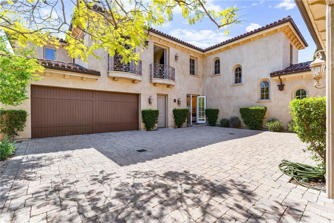
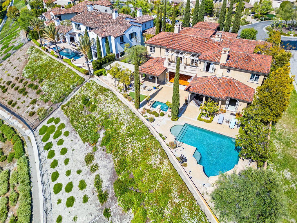
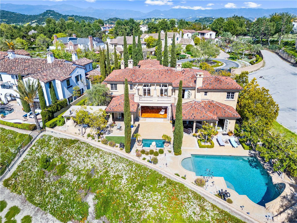
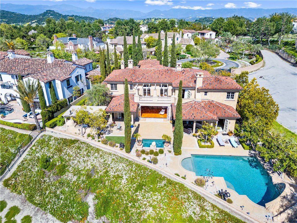
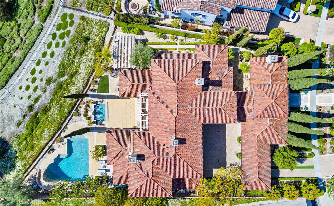
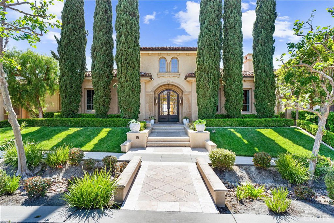
/u.realgeeks.media/themlsteam/Swearingen_Logo.jpg.jpg)